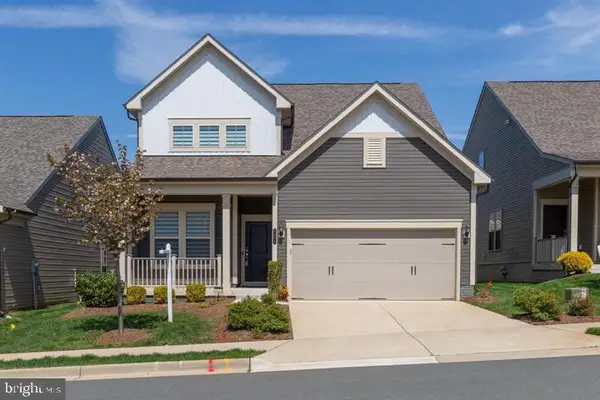6069 Beverleys Mill Rd., BROAD RUN, VA 20137
Local realty services provided by:Better Homes and Gardens Real Estate Premier
Upcoming open houses
- Sun, Sep 2102:00 pm - 04:00 pm
Listed by:jessica v fauteux
Office:re/max allegiance
MLS#:VAFQ2018360
Source:BRIGHTMLS
Price summary
- Price:$975,000
- Price per sq. ft.:$204.83
About this home
Welcome to 6069 Beverleys Mill Rd, a sun-filled colonial offering generous living spaces, high ceilings, and a picturesque 3.5-acre lot. Freshly painted throughout, the main level features a tasteful combination of hardwood, new luxury vinyl plank, and plush carpet flooring. The gourmet kitchen sits at the heart of the home with abundant cabinetry, an expansive island, pantry, stainless steel appliances, and open views of the spacious family room and sunny breakfast room bump-out boasting a stunning wall of windows. The formal dining room with elegant molding overlooks the property’s scenic backyard, while the mudroom off the kitchen adds everyday convenience. There is also a great main level office next to an elegant foyer. Upstairs, all bedrooms are spacious with ample closet space. The primary bedroom suite has vaulted ceilings, a walk-in closet, and a oversized en-suite bath equipped with both a soaking tub and walk in shower as well as a double sink. The walk-out lower level extends the living space with a wet bar and full bathroom—ideal for gatherings and entertaining. Enjoy a full sized gym or convert this space into a media room. Recent updates include a newer roof installed in 2020. Outdoor living truly shines here with a two-car attached garage, plus a versatile shed (wired for electricity) for storage, hobbies, or projects. Surrounded by greenery and open space, this property offers privacy and room to roam, all just outside Warrenton with easy access to shops, dining, and commuter routes. The pool conveys in as-is condition. Cinch home warranty conveys!
Contact an agent
Home facts
- Year built:2001
- Listing ID #:VAFQ2018360
- Added:1 day(s) ago
- Updated:September 21, 2025 at 05:30 AM
Rooms and interior
- Bedrooms:4
- Total bathrooms:4
- Full bathrooms:3
- Half bathrooms:1
- Living area:4,760 sq. ft.
Heating and cooling
- Cooling:Central A/C
- Heating:Forced Air, Natural Gas, Propane - Owned
Structure and exterior
- Roof:Asphalt, Shingle
- Year built:2001
- Building area:4,760 sq. ft.
- Lot area:3.5 Acres
Schools
- High school:KETTLE RUN
- Middle school:MARSHALL
- Elementary school:W.G. COLEMAN
Utilities
- Water:Well
- Sewer:Public Septic
Finances and disclosures
- Price:$975,000
- Price per sq. ft.:$204.83
- Tax amount:$7,009 (2025)
New listings near 6069 Beverleys Mill Rd.
- New
 $999,999Active4 beds 4 baths4,010 sq. ft.
$999,999Active4 beds 4 baths4,010 sq. ft.15788 Gardenia Ridge Way, HAYMARKET, VA 20169
MLS# VAPW2104282Listed by: PEARSON SMITH REALTY, LLC - New
 $325,000Active5.32 Acres
$325,000Active5.32 Acres6019 Turner Rd, BROAD RUN, VA 20137
MLS# VAPW2104202Listed by: STELLO HOMES, LLC - New
 $325,000Active5.02 Acres
$325,000Active5.02 Acres6021 Turner Rd, BROAD RUN, VA 20137
MLS# VAPW2104206Listed by: STELLO HOMES, LLC - New
 $325,000Active4.97 Acres
$325,000Active4.97 Acres6023 Turner Rd, BROAD RUN, VA 20137
MLS# VAPW2104232Listed by: STELLO HOMES, LLC  $325,000Pending3 Acres
$325,000Pending3 Acres16840 Beverley Mill Dr, BROAD RUN, VA 20137
MLS# VAPW2104236Listed by: STELLO HOMES, LLC- Coming Soon
 $1,999,000Coming Soon6 beds 6 baths
$1,999,000Coming Soon6 beds 6 baths16630 Dominion Reserve Ct, BROAD RUN, VA 20137
MLS# VAPW2103810Listed by: CENTURY 21 NEW MILLENNIUM  $800,000Pending3 beds 3 baths2,396 sq. ft.
$800,000Pending3 beds 3 baths2,396 sq. ft.6868 Moonstone Peony Ln, HAYMARKET, VA 20169
MLS# VAPW2103238Listed by: REALTY ONE GROUP CAPITAL $375,000Pending6.06 Acres
$375,000Pending6.06 Acres16601 Gaines Rd, BROAD RUN, VA 20137
MLS# VAPW2101580Listed by: LPT REALTY, LLC $599,900Pending2 beds 1 baths1,792 sq. ft.
$599,900Pending2 beds 1 baths1,792 sq. ft.6214 Beverleys Mill Rd, BROAD RUN, VA 20137
MLS# VAFQ2017964Listed by: LONG & FOSTER REAL ESTATE, INC.
