7838 Holston Ln, Broad Run, VA
Local realty services provided by:Better Homes and Gardens Real Estate Pathways
7838 Holston Ln,Broad Run, VA
$959,990
- 4 Beds
- 4 Baths
- 4,279 sq. ft.
- Single family
- Active
Listed by: default agent bright
Office: d r horton realty of virginia llc.
MLS#:VAFQ2016776
Source:CHARLOTTESVILLE
Price summary
- Price:$959,990
- Price per sq. ft.:$224.35
- Monthly HOA dues:$75
About this home
Welcome to The Hampshire - where thoughtful design and generous space come together in over 4,000 sq. ft of living on a .94-acre lot, featuring a side-load two-car garage with an additional front-load third bay. Step inside to a formal dining room perfect for entertaining, with the foyer opening into a bright, open-concept layout and heart of the home. The gourmet kitchen is a chef's dream, boasting stainless steel appliances, gas cooktop, quartz countertops, and an oversized walk-in pantry. A large kitchen island with a farmhouse sink overlooks the casual dining area and living room. A main-level bonus room and full bath provide the ideal setup for overnight guests or a private home office. Upstairs, a generously sized loft area offers versatile space for any needs. The large laundry room offers ultimate convenience, connecting directly to the dual-sided walk-in closet of the expansive primary suite. Your owners' suite features a cozy sitting area, spa-inspired bathroom with double vanities, a separate water closet, and abundant natural light. Two additional bedrooms share a full bath with dual sinks. The finished basement provides even more room to grow with a large recreation area, full bath, and additional flexible bonus room.
Contact an agent
Home facts
- Year built:2025
- Listing ID #:VAFQ2016776
- Added:233 day(s) ago
- Updated:February 25, 2026 at 03:52 PM
Rooms and interior
- Bedrooms:4
- Total bathrooms:4
- Full bathrooms:4
- Living area:4,279 sq. ft.
Heating and cooling
- Cooling:Central Air
- Heating:Central, Forced Air, Propane
Structure and exterior
- Year built:2025
- Building area:4,279 sq. ft.
- Lot area:0.94 Acres
Schools
- High school:Kettle Run
- Middle school:Marshall
- Elementary school:W. G. Coleman/C. Thompson
Utilities
- Water:Public
- Sewer:Public Sewer
Finances and disclosures
- Price:$959,990
- Price per sq. ft.:$224.35
- Tax amount:$9,000 (2025)
New listings near 7838 Holston Ln
- Coming Soon
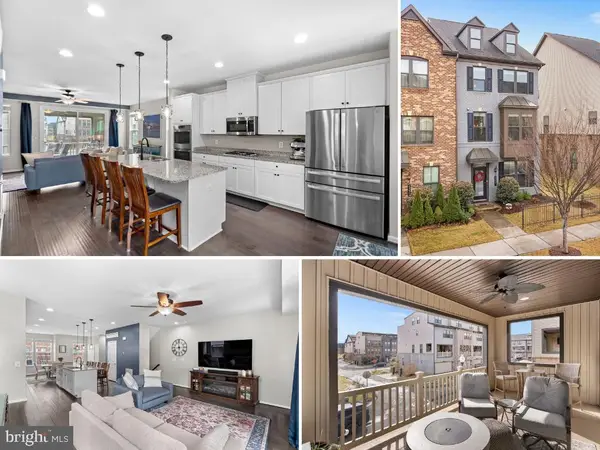 $779,977Coming Soon3 beds 4 baths
$779,977Coming Soon3 beds 4 baths43401 Charitable St, ASHBURN, VA 20148
MLS# VALO2116514Listed by: RE/MAX DISTINCTIVE REAL ESTATE, INC. - Coming SoonOpen Sun, 1 to 3pm
 $394,900Coming Soon2 beds 2 baths
$394,900Coming Soon2 beds 2 baths20585 Snowshoe Sq #201, ASHBURN, VA 20147
MLS# VALO2115742Listed by: COLDWELL BANKER REALTY - New
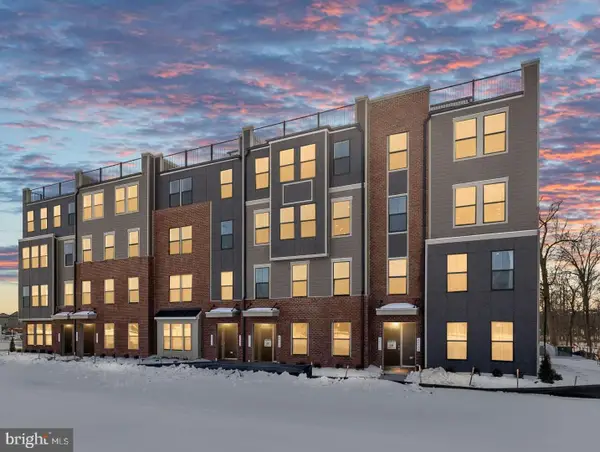 $769,990Active3 beds 3 baths2,450 sq. ft.
$769,990Active3 beds 3 baths2,450 sq. ft.44590 Strabane Ter, ASHBURN, VA 20147
MLS# VALO2116312Listed by: DRB GROUP REALTY, LLC - Coming SoonOpen Sun, 1 to 3pm
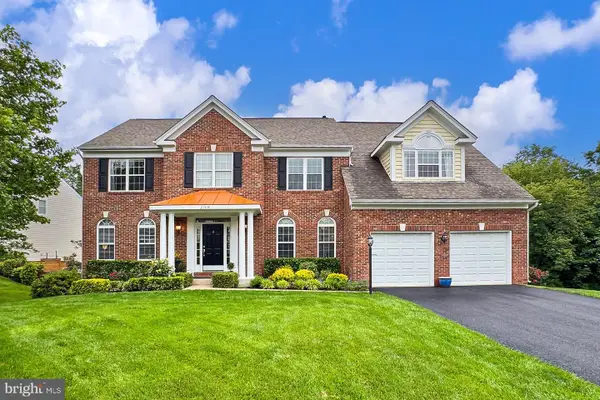 $1,250,000Coming Soon5 beds 4 baths
$1,250,000Coming Soon5 beds 4 baths21514 Golden Autumn Pl, BROADLANDS, VA 20148
MLS# VALO2115666Listed by: REAL BROKER, LLC - Coming Soon
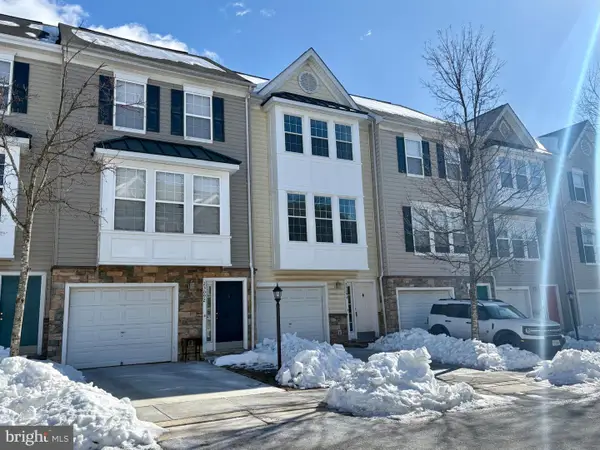 $475,000Coming Soon4 beds 3 baths
$475,000Coming Soon4 beds 3 baths23092 Fontwell Sq, STERLING, VA 20166
MLS# VALO2115302Listed by: SAMSON PROPERTIES - New
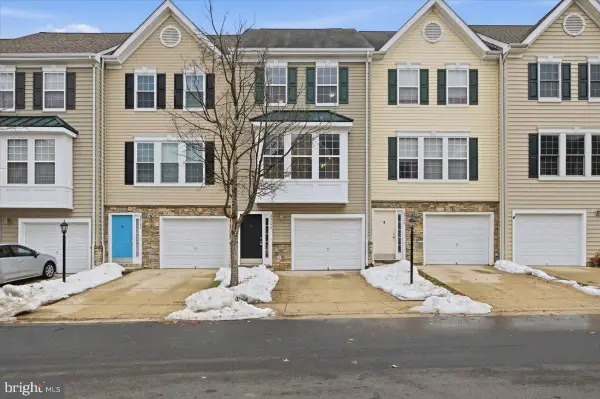 $445,000Active3 beds 3 baths1,484 sq. ft.
$445,000Active3 beds 3 baths1,484 sq. ft.23142 Blackthorn Sq, STERLING, VA 20166
MLS# VALO2116244Listed by: LIBRA REALTY, LLC - New
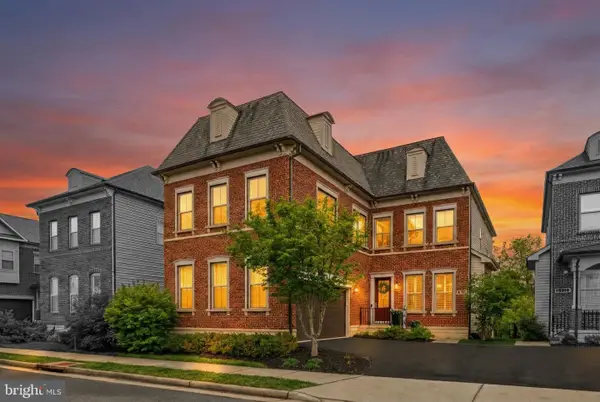 $1,274,989Active5 beds 6 baths4,846 sq. ft.
$1,274,989Active5 beds 6 baths4,846 sq. ft.44749 Malden Pl, ASHBURN, VA 20147
MLS# VALO2115908Listed by: LONG & FOSTER REAL ESTATE, INC. - New
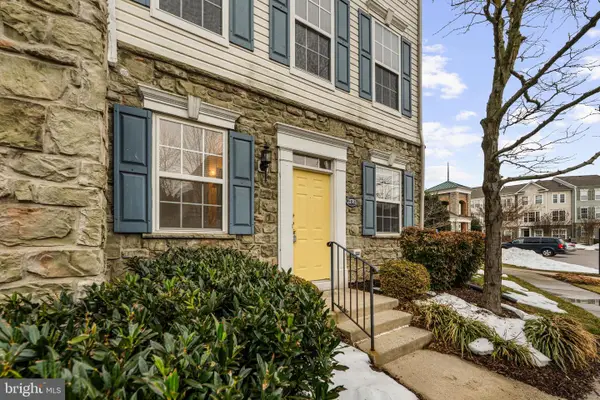 $500,000Active3 beds 3 baths1,548 sq. ft.
$500,000Active3 beds 3 baths1,548 sq. ft.21781 Findon Ct, ASHBURN, VA 20147
MLS# VALO2115808Listed by: KW METRO CENTER 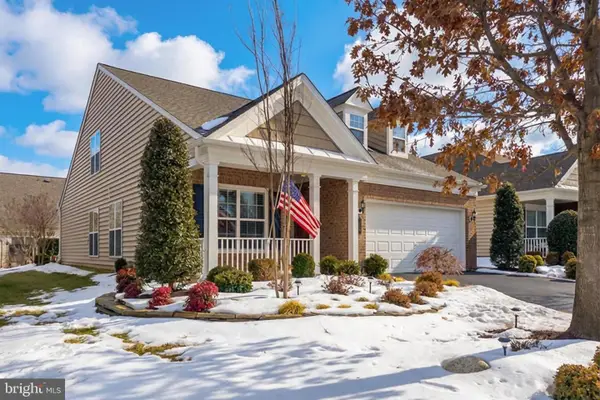 $855,000Pending3 beds 3 baths2,404 sq. ft.
$855,000Pending3 beds 3 baths2,404 sq. ft.20687 Golden Ridge Dr, ASHBURN, VA 20147
MLS# VALO2115924Listed by: RE/MAX DISTINCTIVE REAL ESTATE, INC.- New
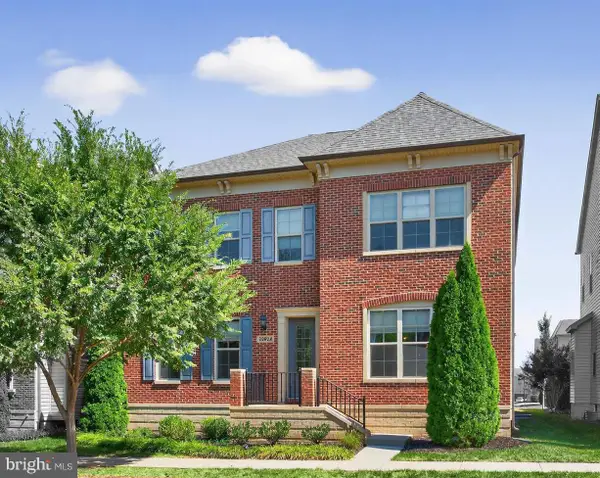 $1,349,989Active5 beds 5 baths5,220 sq. ft.
$1,349,989Active5 beds 5 baths5,220 sq. ft.20624 Holyoke Dr, ASHBURN, VA 20147
MLS# VALO2100542Listed by: LONG & FOSTER REAL ESTATE, INC.

