42621 Capitol View Ter, BROADLANDS, VA 20148
Local realty services provided by:Better Homes and Gardens Real Estate Premier
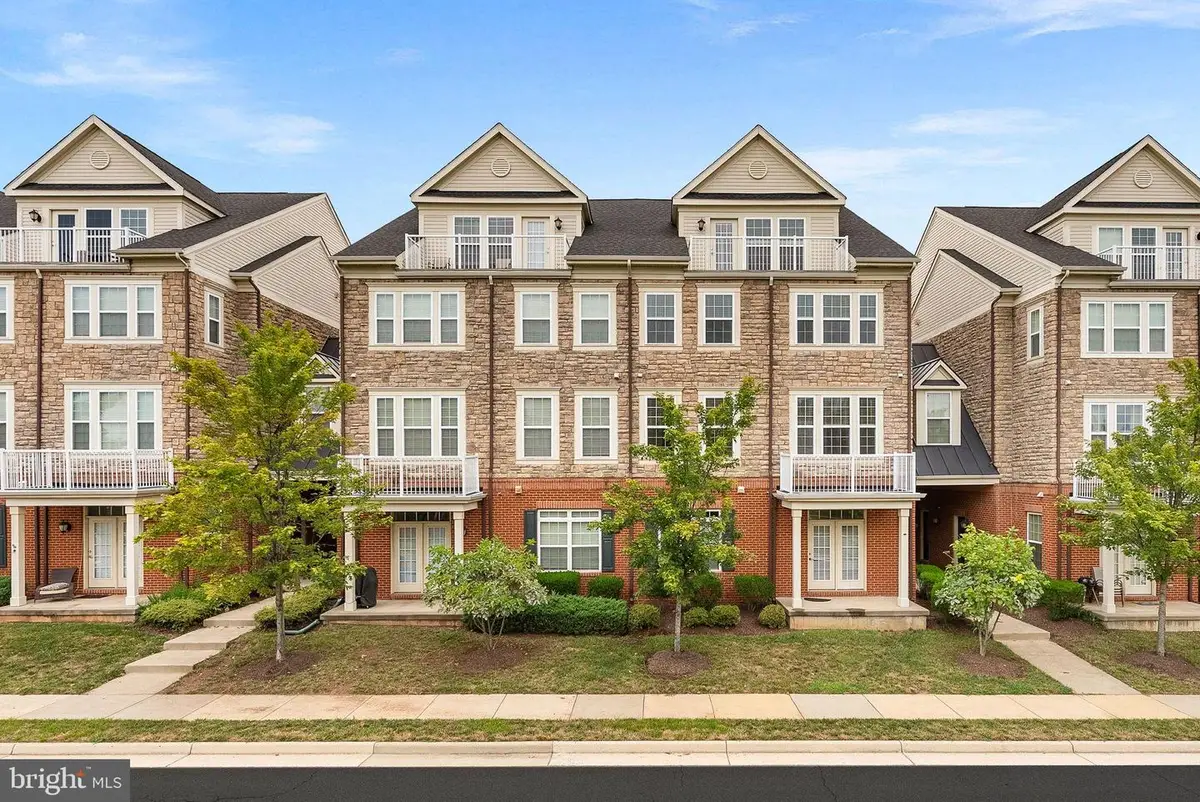
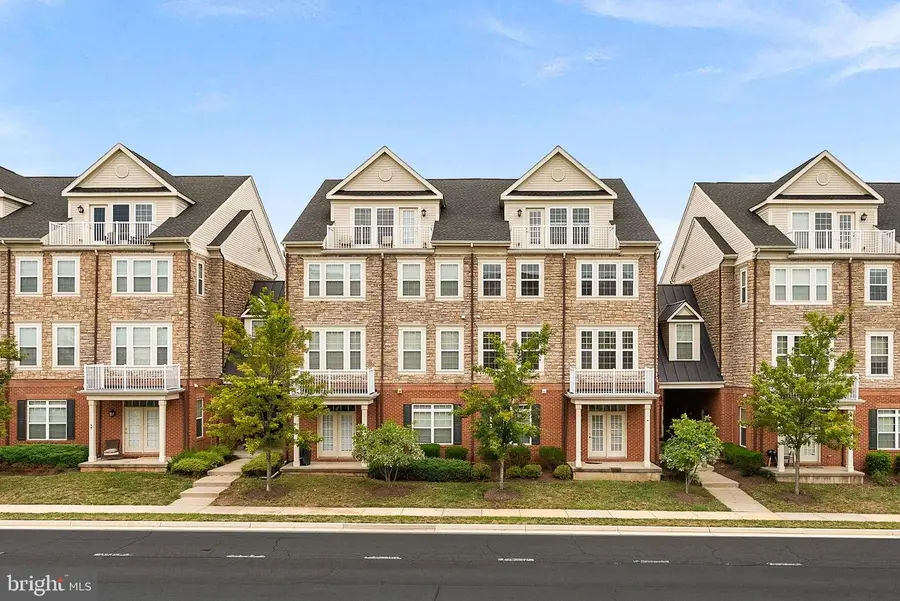
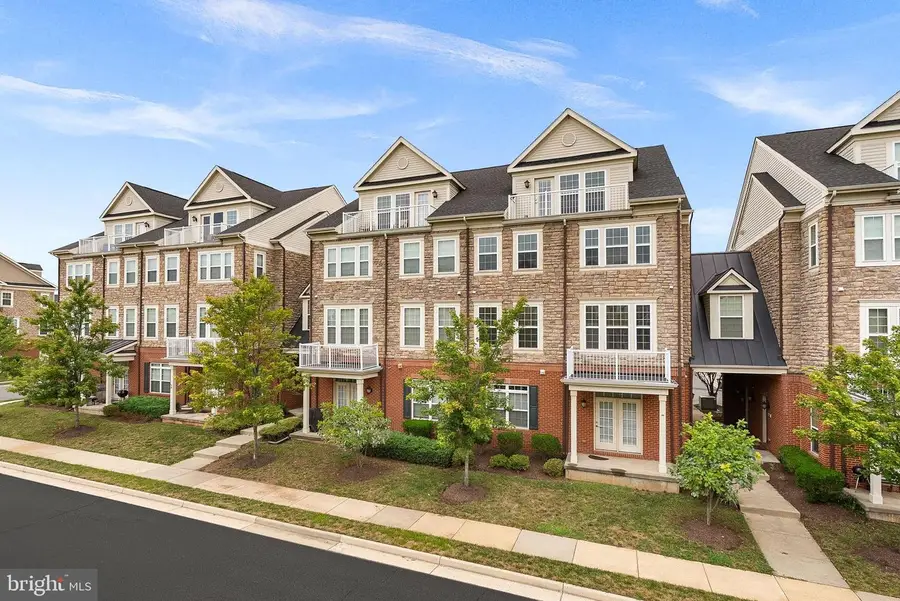
Upcoming open houses
- Sat, Aug 2311:30 am - 01:30 pm
- Sun, Aug 2401:00 pm - 03:00 pm
Listed by:jon p blankenship
Office:pearson smith realty, llc.
MLS#:VALO2105272
Source:BRIGHTMLS
Price summary
- Price:$575,000
- Price per sq. ft.:$259.71
About this home
Welcome to this 4-level end unit Lennar Alpine model in the heart of Ashburn, offering 3 bedrooms, 2.5 bathrooms, and a 1-car garage. The main level features a gourmet kitchen with upgraded cabinetry, granite countertops, stainless steel appliances, and a breakfast bar that opens to a formal dining room and a spacious living room with a gas fireplace. Upstairs, the primary suite includes a sitting room, walk-in closet, and a private bath with dual sinks, soaking tub, and separate shower, with the laundry room conveniently nearby. The next level provides two additional large bedrooms and a full bath with dual sinks, while the top level offers a versatile loft with wet bar and rooftop terrace perfect for entertaining or relaxing with skyline views. This home includes garage and driveway parking, ample street parking, plus access to community amenities, all just minutes from shopping, dining, and the Greenway for an easy commute.
Contact an agent
Home facts
- Year built:2014
- Listing Id #:VALO2105272
- Added:1 day(s) ago
- Updated:August 23, 2025 at 04:35 AM
Rooms and interior
- Bedrooms:3
- Total bathrooms:3
- Full bathrooms:2
- Half bathrooms:1
- Living area:2,214 sq. ft.
Heating and cooling
- Cooling:Ceiling Fan(s), Central A/C
- Heating:Forced Air, Natural Gas
Structure and exterior
- Year built:2014
- Building area:2,214 sq. ft.
Schools
- High school:STONE BRIDGE
- Middle school:TRAILSIDE
- Elementary school:CEDAR LANE
Utilities
- Water:Public
- Sewer:Public Sewer
Finances and disclosures
- Price:$575,000
- Price per sq. ft.:$259.71
- Tax amount:$4,572 (2025)
New listings near 42621 Capitol View Ter
 $1,199,000Pending5 beds 5 baths4,156 sq. ft.
$1,199,000Pending5 beds 5 baths4,156 sq. ft.22197 Windy Pine Ct, BROADLANDS, VA 20148
MLS# VALO2104672Listed by: CENTURY 21 REDWOOD REALTY- New
 $699,900Active3 beds 4 baths2,244 sq. ft.
$699,900Active3 beds 4 baths2,244 sq. ft.22047 Avonworth Sq, BROADLANDS, VA 20148
MLS# VALO2104792Listed by: RE/MAX GALAXY - New
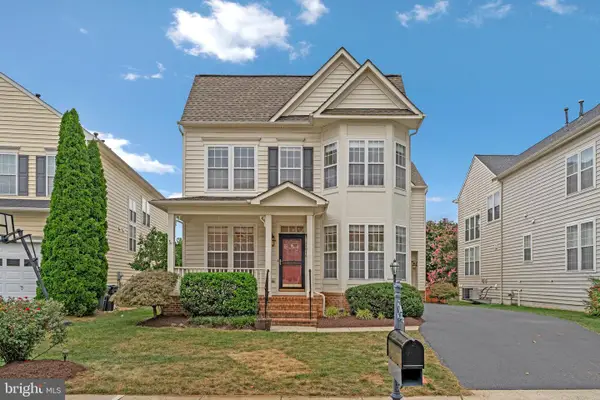 $849,600Active4 beds 3 baths2,488 sq. ft.
$849,600Active4 beds 3 baths2,488 sq. ft.21946 Windover Dr, BROADLANDS, VA 20148
MLS# VALO2104790Listed by: AGRAGAMI, LLC - New
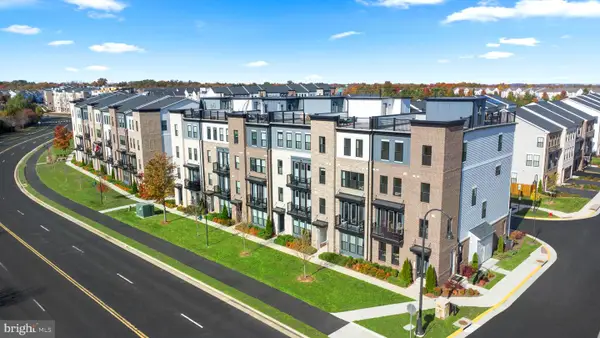 $628,790Active3 beds 4 baths2,031 sq. ft.
$628,790Active3 beds 4 baths2,031 sq. ft.43176 Farringdon Sq, BROADLANDS, VA 20148
MLS# VALO2104724Listed by: PEARSON SMITH REALTY, LLC 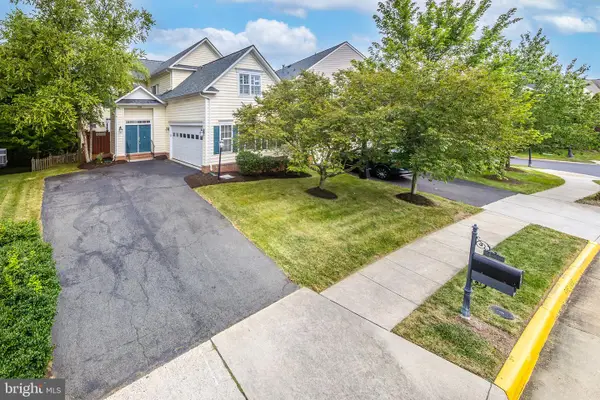 $975,000Active5 beds 4 baths3,504 sq. ft.
$975,000Active5 beds 4 baths3,504 sq. ft.21934 Windover Dr, BROADLANDS, VA 20148
MLS# VALO2104292Listed by: SAMSON PROPERTIES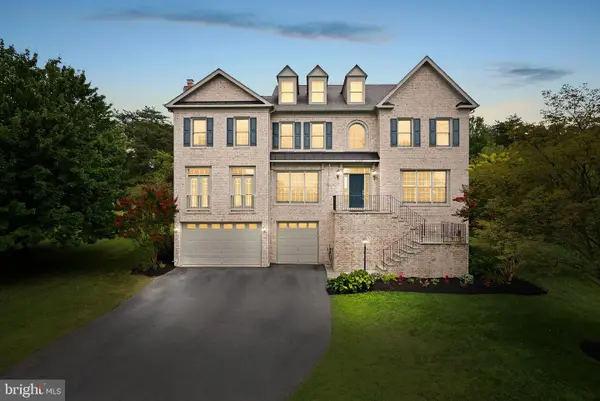 $1,499,900Active5 beds 5 baths6,192 sq. ft.
$1,499,900Active5 beds 5 baths6,192 sq. ft.42645 Cochrans Lock Dr, ASHBURN, VA 20148
MLS# VALO2104080Listed by: KELLER WILLIAMS REALTY $1,699,900Pending6 beds 7 baths6,431 sq. ft.
$1,699,900Pending6 beds 7 baths6,431 sq. ft.21550 Wild Timber Ct, BROADLANDS, VA 20148
MLS# VALO2103678Listed by: SAMSON PROPERTIES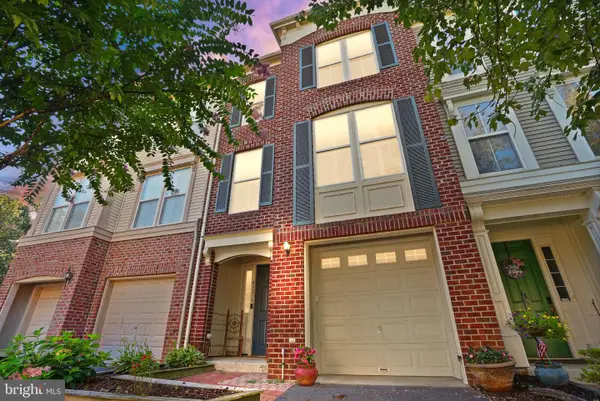 $625,000Pending3 beds 4 baths2,267 sq. ft.
$625,000Pending3 beds 4 baths2,267 sq. ft.43117 Hunters Green Sq, BROADLANDS, VA 20148
MLS# VALO2103852Listed by: REAL BROKER, LLC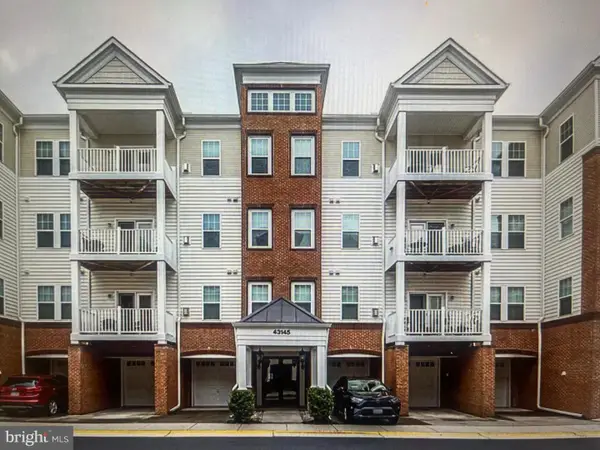 $450,000Active3 beds 2 baths1,712 sq. ft.
$450,000Active3 beds 2 baths1,712 sq. ft.43145 Sunderland Ter #205, BROADLANDS, VA 20148
MLS# VALO2103638Listed by: ROBERTS REALTY GROUP, LLC

