121 Central St S, Broadway, VA 22815
Local realty services provided by:Better Homes and Gardens Real Estate Pathways
121 Central St S,Broadway, VA 22815
$435,000
- 4 Beds
- 3 Baths
- 2,603 sq. ft.
- Single family
- Active
Listed by: kathie see
Office: kline may realty: broadway
MLS#:664535
Source:CHARLOTTESVILLE
Price summary
- Price:$435,000
- Price per sq. ft.:$167.11
About this home
This charming 1900’s Victorian home offers lots of detailed woodwork, beautiful hardwood floors, cedar closet, formal dining room with crown trim and old fireplace “sold as is”. The formal living room offers built-ins, crown trim, bay window and a small nook for reading, bird watching, etc! The well-appointed kitchen offers Pickled Oak Cabinets with ample counter space to prepare family meals with breakfast island and space for table/chairs. Off the kitchen is an office area with access to laundry/half bath and to the rear terrace overlooking a large back yard with mature trees and workshop. The upper level features the owner’s suite with sitting area/office space and full bath. Above the owner’s suite is a loft area for storage, playroom, etc. There are 2 additional bedrooms, office/4th bedroom, full bath on the upper level with access to the upper deck from the enclosed porch. New wrap around porch! Easy access to Main Street in Broadway to enjoy small shops, dining, Heritage Park that borders the Linville Creek and host various festivals, farmers market, garden nursery, future Rail Trail. Near the North Fork of the Shenandoah River and within 5 miles of Walmart, Food Lion, hardware/auto parts stores and I-81.
Contact an agent
Home facts
- Year built:1910
- Listing ID #:664535
- Added:287 day(s) ago
- Updated:February 25, 2026 at 03:52 PM
Rooms and interior
- Bedrooms:4
- Total bathrooms:3
- Full bathrooms:2
- Half bathrooms:1
- Living area:2,603 sq. ft.
Heating and cooling
- Cooling:Central Air
- Heating:Electric, Forced Air, Propane
Structure and exterior
- Year built:1910
- Building area:2,603 sq. ft.
- Lot area:0.48 Acres
Schools
- High school:Broadway
- Middle school:J. Frank Hillyard
- Elementary school:John C. Myers
Utilities
- Water:Public
- Sewer:Public Sewer
Finances and disclosures
- Price:$435,000
- Price per sq. ft.:$167.11
- Tax amount:$1,423 (2025)
New listings near 121 Central St S
- New
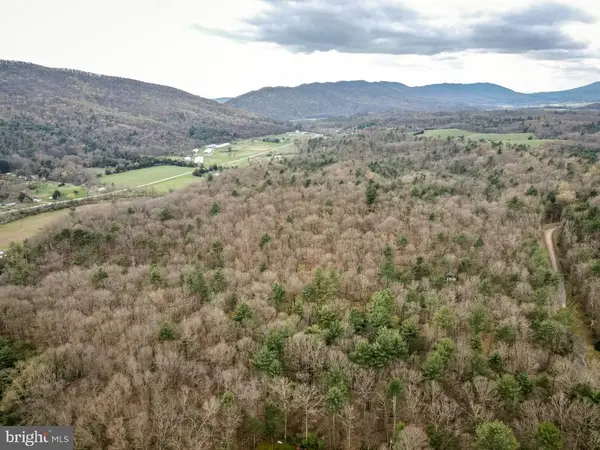 $370,000Active37.57 Acres
$370,000Active37.57 AcresLot 2 Runions Creek Rd, BROADWAY, VA 22815
MLS# VARO2002860Listed by: KLINE MAY REALTY - New
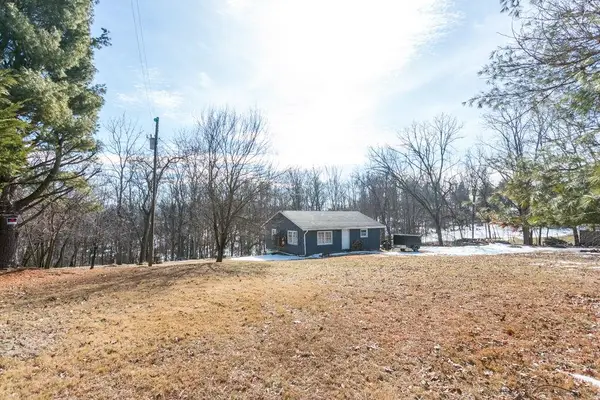 $216,000Active2.83 Acres
$216,000Active2.83 Acres2767 Sunrise Dr, Broadway, VA 22815
MLS# 673563Listed by: KLINE MAY REALTY: BROADWAY - New
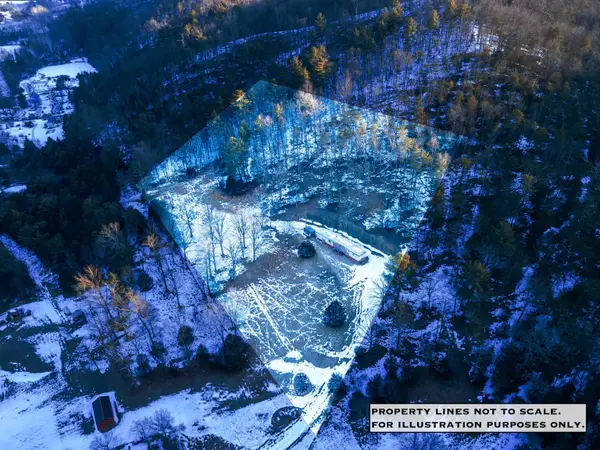 $67,000Active2.9 Acres
$67,000Active2.9 Acres17654 Rusty Ridge Rd, Broadway, VA 22815
MLS# 673506Listed by: HERITAGE REAL ESTATE CO - Open Sun, 1 to 3pmNew
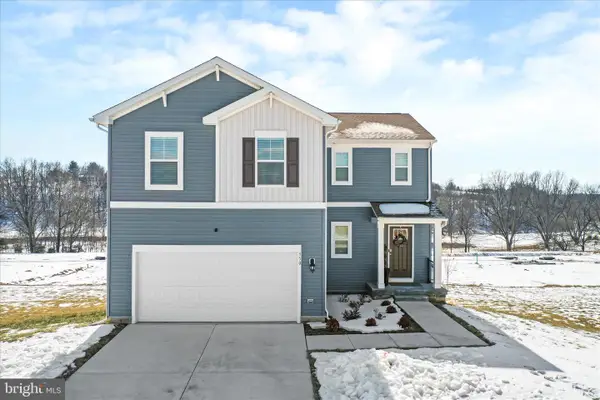 $440,000Active4 beds 3 baths2,690 sq. ft.
$440,000Active4 beds 3 baths2,690 sq. ft.350 Mesa Ct, BROADWAY, VA 22815
MLS# VARO2002838Listed by: COLDWELL BANKER PREMIER 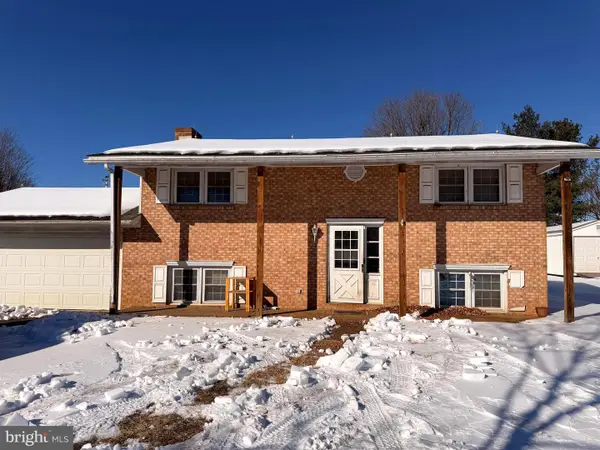 $315,000Active4 beds 3 baths2,318 sq. ft.
$315,000Active4 beds 3 baths2,318 sq. ft.122 Skymont Dr, BROADWAY, VA 22815
MLS# VARO2002830Listed by: CORNERSTONE REAL ESTATE LLC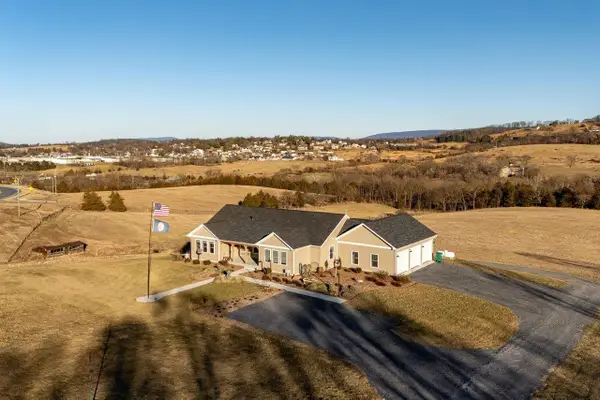 $825,000Active4 beds 4 baths6,016 sq. ft.
$825,000Active4 beds 4 baths6,016 sq. ft.10716 Harpine Hwy, Broadway, VA 22815
MLS# 672700Listed by: OLD DOMINION REALTY INC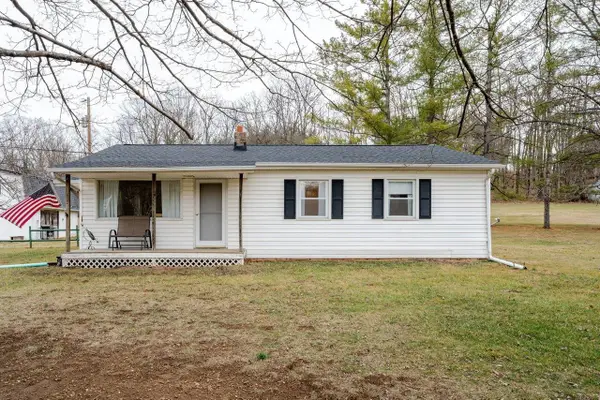 $325,000Active3 beds 1 baths2,378 sq. ft.
$325,000Active3 beds 1 baths2,378 sq. ft.11918 Turleytown Rd, Broadway, VA 22815
MLS# 672689Listed by: KLINE MAY REALTY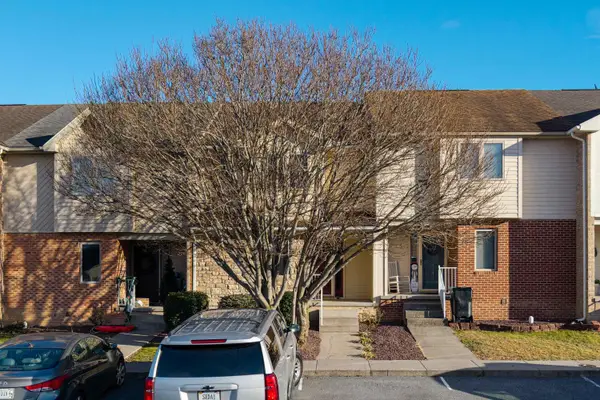 $269,500Pending3 beds 3 baths1,928 sq. ft.
$269,500Pending3 beds 3 baths1,928 sq. ft.216 Walnut Dr, Broadway, VA 22815
MLS# 672533Listed by: FUNKHOUSER REAL ESTATE GROUP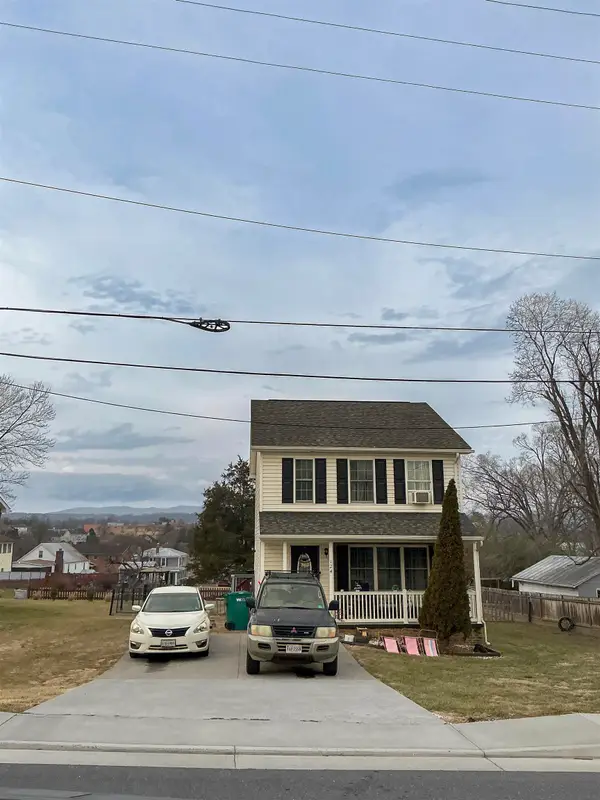 $325,000Active3 beds 3 baths1,308 sq. ft.
$325,000Active3 beds 3 baths1,308 sq. ft.124 Linville Ave S, Broadway, VA 22815
MLS# 672530Listed by: WEICHERT REALTORS NANCY BEAHM REAL ESTATE $500,000Active4 beds 4 baths4,040 sq. ft.
$500,000Active4 beds 4 baths4,040 sq. ft.191 Eisenhower Dr, Broadway, VA 22815
MLS# 672329Listed by: HENSLEY REALTY GROUP LLC

