11600 Heverley Court, Brookland, VA 23059
Local realty services provided by:Better Homes and Gardens Real Estate Base Camp
Listed by:sherrie mawyer
Office:the mawyer real estate group
MLS#:2513795
Source:RV
Price summary
- Price:$700,000
- Price per sq. ft.:$208.46
- Monthly HOA dues:$20.83
About this home
Our Sellers are offering an incredible opportunity to live and love Hunton Estates. Elegant, yet warm and inviting. This beautiful home with a two-story open floor plan offers a 360 degree view of all the entertainment areas both inside and outside. Invite all your family and friends and have room for everyone. Enjoy the much “sought after” first floor primary bedroom and full bath with jetted large tub and full walk in shower. The primary closet is a dream come true. Tray ceilings, decorator colors and professionally landscaped backyard. Your family “grill master” will be overjoyed with the paved stone backyard (room for the BIG grill)and large mature trees to help with privacy. The backyard also has a beautiful water feature. The primary bedroom has a door that leads to the back deck. The kitchen boast designer cabinets with soft pull drawers, granite counter tops and a spacious pantry area. The kitchen is open to the family room and the backyard. The home has a space on the first floor that is a perfect office/playroom. Lots of ceiling fans for wonderful air circulation. Full irrigation and wired for a security system. The roof was replaced in 2018. The air filtration system was installed in 2020. The downstairs heatpump-2015 and air handler 2024. The upstairs heat pump replaced-2021. Leaf filter gutter protection-2024. Under house insulation/vapor barrier 2022. New microwave-2024. Refrigerator -2025. Family room carpet replaced 2022. Patio and waterfall upgraded pump replaced in 2024. Porch and decking replaced-2023. What are you waiting for???? Oversized lot.
Contact an agent
Home facts
- Year built:2006
- Listing ID #:2513795
- Added:112 day(s) ago
- Updated:September 19, 2025 at 01:56 AM
Rooms and interior
- Bedrooms:4
- Total bathrooms:4
- Full bathrooms:3
- Half bathrooms:1
- Living area:3,358 sq. ft.
Heating and cooling
- Cooling:Central Air, Zoned
- Heating:Natural Gas, Zoned
Structure and exterior
- Year built:2006
- Building area:3,358 sq. ft.
- Lot area:0.95 Acres
Schools
- High school:Glen Allen
- Middle school:Hungary Creek
- Elementary school:Glen Allen
Utilities
- Water:Public
- Sewer:Public Sewer
Finances and disclosures
- Price:$700,000
- Price per sq. ft.:$208.46
- Tax amount:$4,731 (2024)
New listings near 11600 Heverley Court
- New
 $454,950Active4 beds 3 baths1,680 sq. ft.
$454,950Active4 beds 3 baths1,680 sq. ft.9202 Strum Court, Henrico, VA 23294
MLS# 2526975Listed by: BHHS PENFED REALTY - Open Sat, 12 to 2pmNew
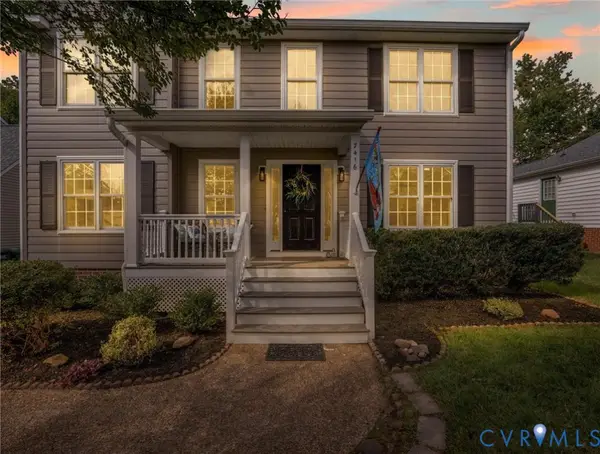 $469,950Active4 beds 3 baths2,063 sq. ft.
$469,950Active4 beds 3 baths2,063 sq. ft.7416 Willow Ridge Terrace, Glen Allen, VA 23060
MLS# 2525637Listed by: PROVIDENCE HILL REAL ESTATE - Open Sun, 1 to 3pmNew
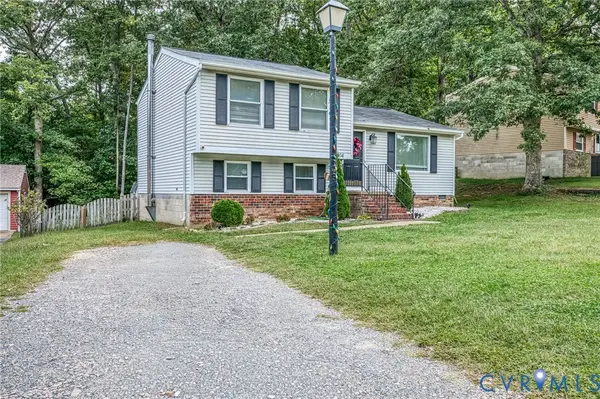 $350,000Active3 beds 1 baths1,368 sq. ft.
$350,000Active3 beds 1 baths1,368 sq. ft.9304 Dolmen Road, Glen Allen, VA 23060
MLS# 2526170Listed by: THE WILSON GROUP - New
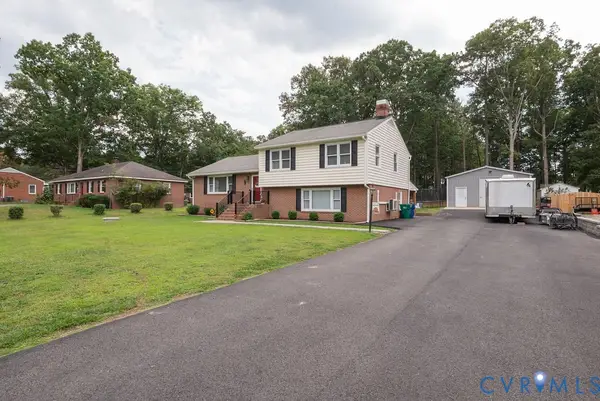 $524,950Active3 beds 3 baths2,210 sq. ft.
$524,950Active3 beds 3 baths2,210 sq. ft.3229 Lakewood Road, Glen Allen, VA 23060
MLS# 2526756Listed by: HOMETOWN REALTY - Open Sat, 2 to 4pmNew
 $424,950Active4 beds 3 baths2,178 sq. ft.
$424,950Active4 beds 3 baths2,178 sq. ft.2547 Melaway Drive, Henrico, VA 23228
MLS# 2526967Listed by: REAL BROKER LLC - New
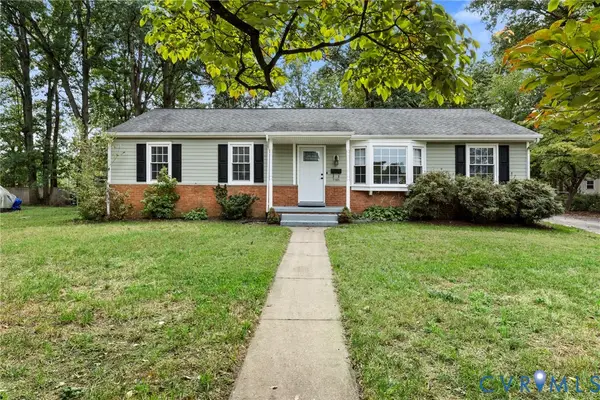 $374,900Active3 beds 2 baths1,528 sq. ft.
$374,900Active3 beds 2 baths1,528 sq. ft.7101 Galax Road, Henrico, VA 23228
MLS# 2526854Listed by: CHESTERFIELD REALTY - New
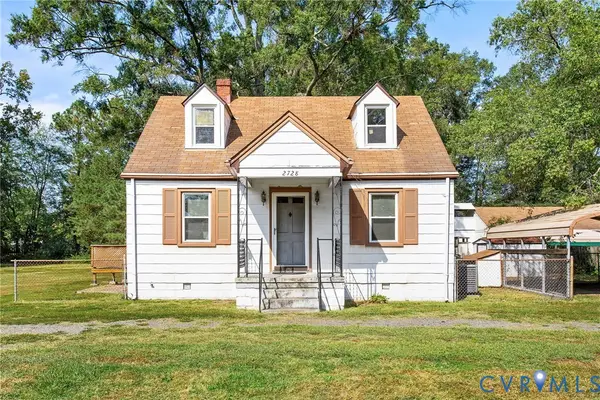 $216,000Active3 beds 1 baths1,050 sq. ft.
$216,000Active3 beds 1 baths1,050 sq. ft.2728 Cemetery Road, Glen Allen, VA 23060
MLS# 2524959Listed by: RASHKIND SAUNDERS & CO. - New
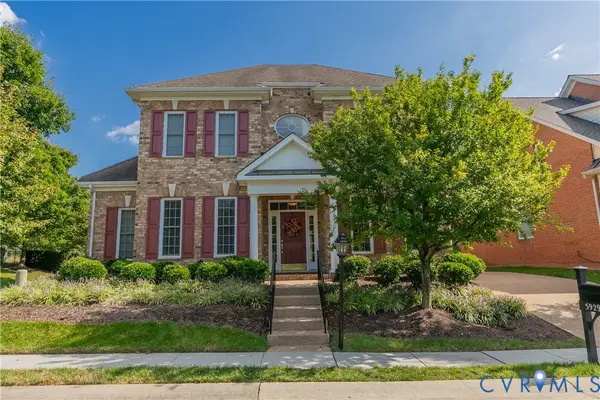 $649,950Active4 beds 4 baths2,755 sq. ft.
$649,950Active4 beds 4 baths2,755 sq. ft.5929 Moriano Terrace, Glen Allen, VA 23060
MLS# 2526836Listed by: HOMETOWN REALTY - New
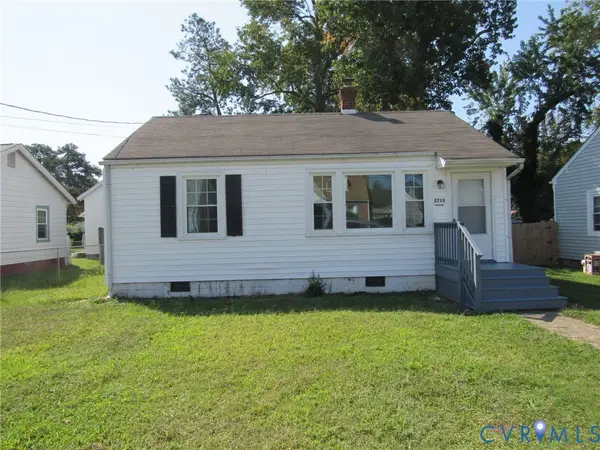 $289,000Active2 beds 1 baths1,020 sq. ft.
$289,000Active2 beds 1 baths1,020 sq. ft.2713 Irisdale Avenue, Henrico, VA 23228
MLS# 2526730Listed by: DOUGLAS REALTY LLC - New
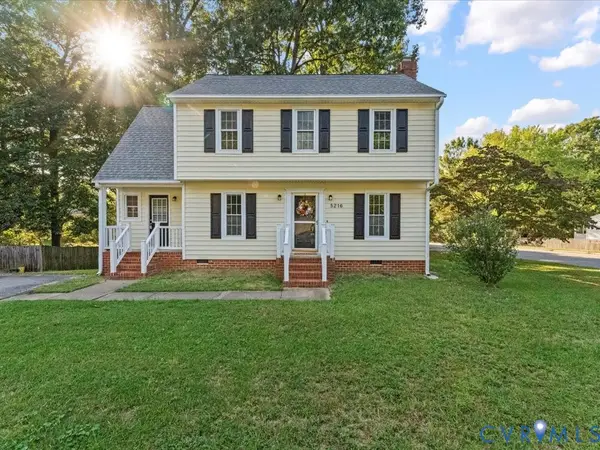 $399,950Active3 beds 3 baths1,416 sq. ft.
$399,950Active3 beds 3 baths1,416 sq. ft.5216 Reids Pointe Road, Glen Allen, VA 23060
MLS# 2525910Listed by: KW METRO CENTER
