5021 Wythe Avenue, Henrico, VA 23226
Local realty services provided by:Better Homes and Gardens Real Estate Native American Group
5021 Wythe Avenue,Henrico, VA 23226
$415,000
- 3 Beds
- 2 Baths
- 1,278 sq. ft.
- Single family
- Active
Upcoming open houses
- Sat, Sep 2002:00 pm - 04:00 pm
Listed by:alexis thompson
Office:river fox realty llc.
MLS#:2525311
Source:RV
Price summary
- Price:$415,000
- Price per sq. ft.:$324.73
About this home
This 3-bedroom, 1.5-bath home combines timeless character with a location that’s hard to beat. Inside you’ll find a living room anchored by a cozy gas fireplace, a dedicated dining room perfect for hosting, and a spacious kitchen. A bright, sun-filled back porch overlooks the private fenced backyard, offering a wonderful space for morning coffee or evening relaxation. Beautiful hardwood floors run throughout the main living areas, adding warmth and charm to every room. A roomy laundry/mudroom provides practical everyday convenience, while thermal replacement windows, a gas furnace, and central air ensure year-round comfort. Additional features include a BRAND-NEW roof, driveway for off-street parking, and pull-down attic storage for extra space. This home is just waiting for a new homeowner to add their personal touch! Don’t miss the chance to own this classic home in one of Richmond’s most convenient and vibrant areas!
Contact an agent
Home facts
- Year built:1954
- Listing ID #:2525311
- Added:1 day(s) ago
- Updated:September 17, 2025 at 04:51 PM
Rooms and interior
- Bedrooms:3
- Total bathrooms:2
- Full bathrooms:1
- Half bathrooms:1
- Living area:1,278 sq. ft.
Heating and cooling
- Cooling:Central Air
- Heating:Forced Air, Natural Gas
Structure and exterior
- Roof:Composition, Shingle
- Year built:1954
- Building area:1,278 sq. ft.
- Lot area:0.1 Acres
Schools
- High school:Freeman
- Middle school:Tuckahoe
- Elementary school:Crestview
Utilities
- Water:Public
- Sewer:Public Sewer
Finances and disclosures
- Price:$415,000
- Price per sq. ft.:$324.73
- Tax amount:$2,810 (2025)
New listings near 5021 Wythe Avenue
- New
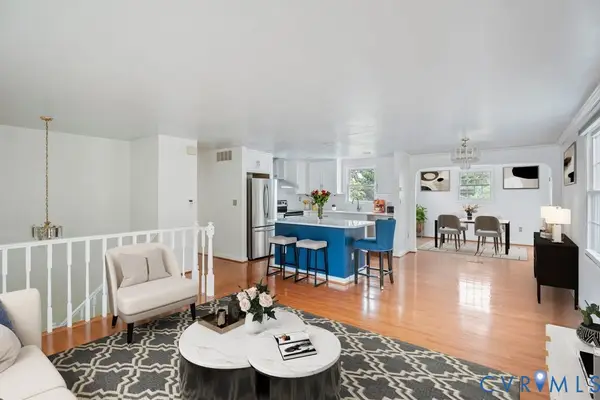 $409,900Active4 beds 2 baths1,953 sq. ft.
$409,900Active4 beds 2 baths1,953 sq. ft.9608 Timber Pass, Glen Allen, VA 23060
MLS# 2525999Listed by: COMPASS - New
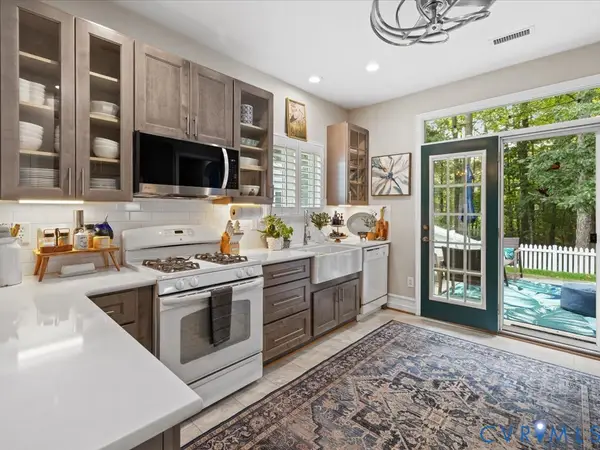 $535,000Active3 beds 2 baths1,804 sq. ft.
$535,000Active3 beds 2 baths1,804 sq. ft.3708 Hoskins Drive, Glen Allen, VA 23060
MLS# 2526242Listed by: LONG & FOSTER REALTORS - Open Sun, 1 to 3pmNew
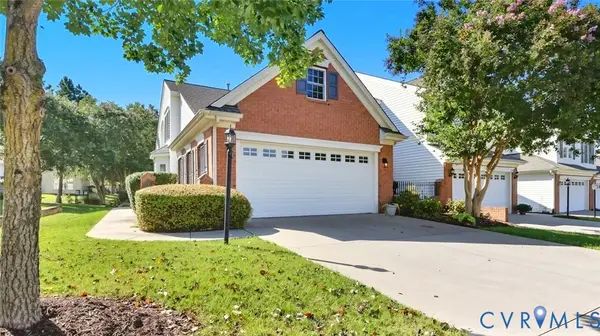 $485,000Active3 beds 3 baths2,168 sq. ft.
$485,000Active3 beds 3 baths2,168 sq. ft.3509 Gwynns Place, Glen Allen, VA 23060
MLS# 2523974Listed by: EXP REALTY LLC - New
 $348,575Active3 beds 3 baths1,525 sq. ft.
$348,575Active3 beds 3 baths1,525 sq. ft.920 Encore Autumn Lane #B-16, Henrico, VA 23227
MLS# 2526225Listed by: LONG & FOSTER REALTORS - New
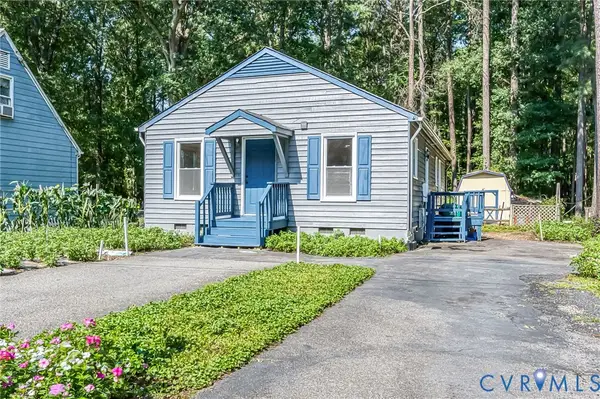 $275,000Active3 beds 2 baths1,056 sq. ft.
$275,000Active3 beds 2 baths1,056 sq. ft.6820 Cloverdale Street, Henrico, VA 23228
MLS# 2526057Listed by: TRINITY REAL ESTATE  $349,710Pending3 beds 3 baths1,525 sq. ft.
$349,710Pending3 beds 3 baths1,525 sq. ft.900 Encore Autumn Lane #C-24, Henrico, VA 23227
MLS# 2526165Listed by: LONG & FOSTER REALTORS- New
 $334,900Active3 beds 2 baths1,585 sq. ft.
$334,900Active3 beds 2 baths1,585 sq. ft.5100 Monument Avenue #308, Richmond, VA 23230
MLS# 2526012Listed by: SHAHEEN RUTH MARTIN & FONVILLE - Open Thu, 10am to 5pmNew
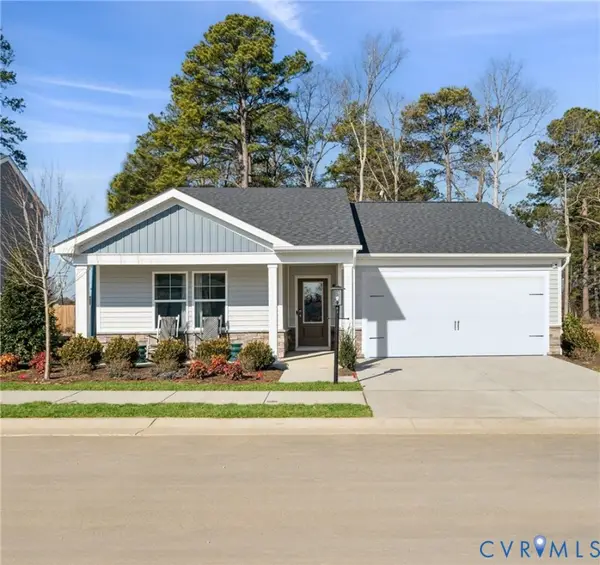 $459,864Active3 beds 2 baths1,725 sq. ft.
$459,864Active3 beds 2 baths1,725 sq. ft.304 Wilson Creek Drive, Glen Allen, VA 23060
MLS# 2526118Listed by: SM BROKERAGE LLC - Open Thu, 10am to 5pmNew
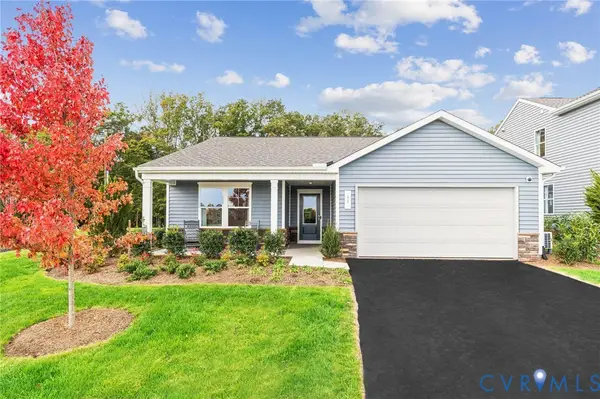 $429,164Active3 beds 2 baths1,554 sq. ft.
$429,164Active3 beds 2 baths1,554 sq. ft.308 Wilson Creek Drive, Glen Allen, VA 23060
MLS# 2526113Listed by: SM BROKERAGE LLC
