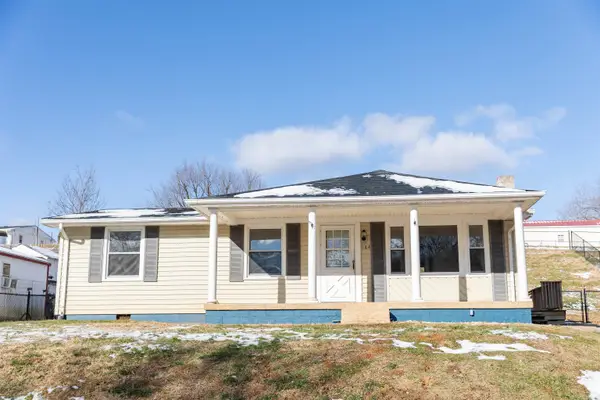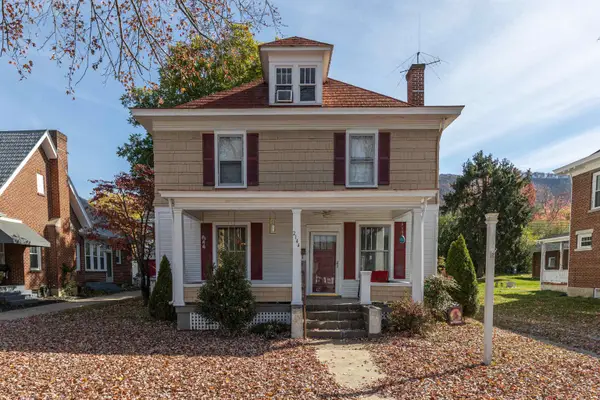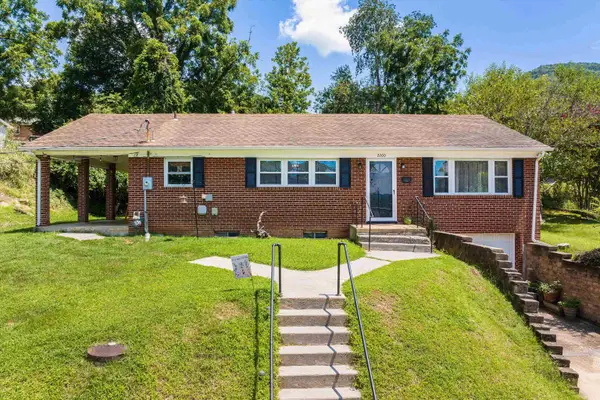2444 Laurel Ave, Buena Vista, VA 24416
Local realty services provided by:Better Homes and Gardens Real Estate Pathways
2444 Laurel Ave,Buena Vista, VA 24416
$374,900
- 4 Beds
- 3 Baths
- 2,400 sq. ft.
- Single family
- Active
Listed by: kimberly hostetter
Office: exp realty llc.
MLS#:669081
Source:CHARLOTTESVILLE
Price summary
- Price:$374,900
- Price per sq. ft.:$156.21
About this home
SELLER OFFERING UP TO 3% IN SELLER-PAID CONCESSIONS! Use these funds toward your closing costs or to buy down your interest rate. Seller also offering early possession with acceptable terms. Welcome to this thoughtfully designed 4-bedroom, 2.5-bath home offering 2,000 sq ft of stylish living space in the heart of Buena Vista. The inviting full-length front porch is perfect for enjoying your morning coffee or relaxing in the evening while taking in the seasonal mountain views and peaceful wooded setting. Inside, 9-foot ceilings create an open and airy feel, while the kitchen showcases granite countertops, rich cabinetry, and stainless-steel appliances. Custom wainscot detailing adds warmth and character, complementing the clean, contemporary finishes throughout. The primary suite is a true retreat with a soaking tub, custom tile shower, and dual vanities, while three additional bedrooms provide comfortable space for fam The partially finished walkout basement with a wet bar offers endless flexibility create a cozy family room, a game space, or tap into short-term rental potential. Conveniently located near outdoor recreation, local dining, and the charm of downtown, this home blends quality new construction with timeless style.
Contact an agent
Home facts
- Year built:2025
- Listing ID #:669081
- Added:94 day(s) ago
- Updated:December 19, 2025 at 03:44 PM
Rooms and interior
- Bedrooms:4
- Total bathrooms:3
- Full bathrooms:2
- Half bathrooms:1
- Living area:2,400 sq. ft.
Heating and cooling
- Cooling:Central Air, Heat Pump
- Heating:Central, Electric, Forced Air, Heat Pump
Structure and exterior
- Year built:2025
- Building area:2,400 sq. ft.
- Lot area:0.28 Acres
Schools
- High school:Parry McCluer
- Middle school:Parry McCluer
- Elementary school:Kling
Utilities
- Water:Public
- Sewer:Public Sewer
Finances and disclosures
- Price:$374,900
- Price per sq. ft.:$156.21
- Tax amount:$191 (2025)
New listings near 2444 Laurel Ave
- New
 $209,000Active4 beds 2 baths1,224 sq. ft.
$209,000Active4 beds 2 baths1,224 sq. ft.184 Hillside Dr Sw, Buena Vista, VA 24416
MLS# 671908Listed by: EXP REALTY LLC  $220,000Pending3 beds 3 baths2,937 sq. ft.
$220,000Pending3 beds 3 baths2,937 sq. ft.2144 Walnut Ave, Buena Vista, VA 24416
MLS# 670904Listed by: KLINE MAY REALTY, LLC $219,000Pending3 beds 2 baths2,700 sq. ft.
$219,000Pending3 beds 2 baths2,700 sq. ft.2260 Pine Ave, Buena Vista, VA 24416
MLS# 667321Listed by: RE/MAX ADVANTAGE-WAYNESBORO $90,000Active6 beds 3 baths3,936 sq. ft.
$90,000Active6 beds 3 baths3,936 sq. ft.2374 Maple Ave, BUENA VISTA, VA 24416
MLS# VARB2000134Listed by: WEICHERT REALTORS - NANCY BEAHM REAL ESTATE
