102 Oak Knoll Pl, BUMPASS, VA 23024
Local realty services provided by:Better Homes and Gardens Real Estate Capital Area

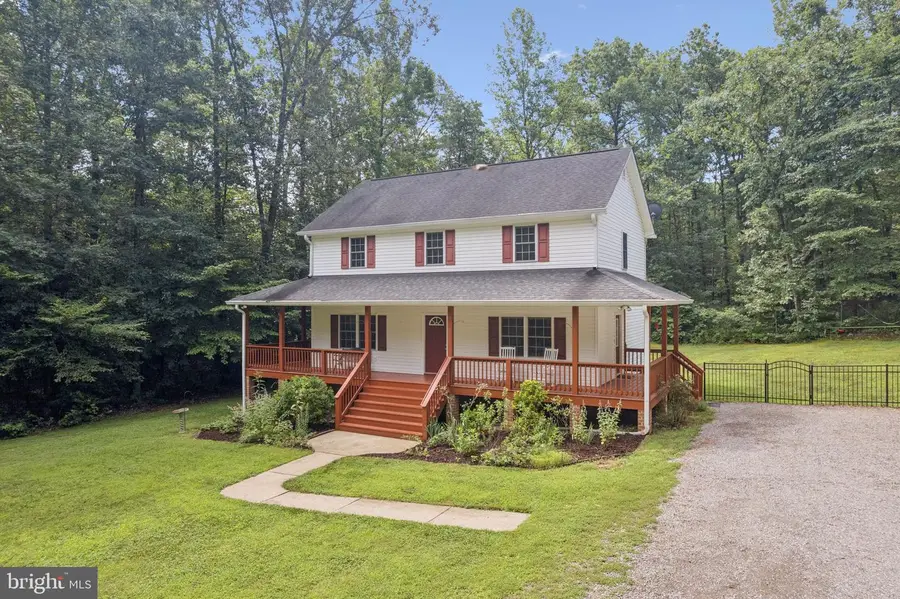
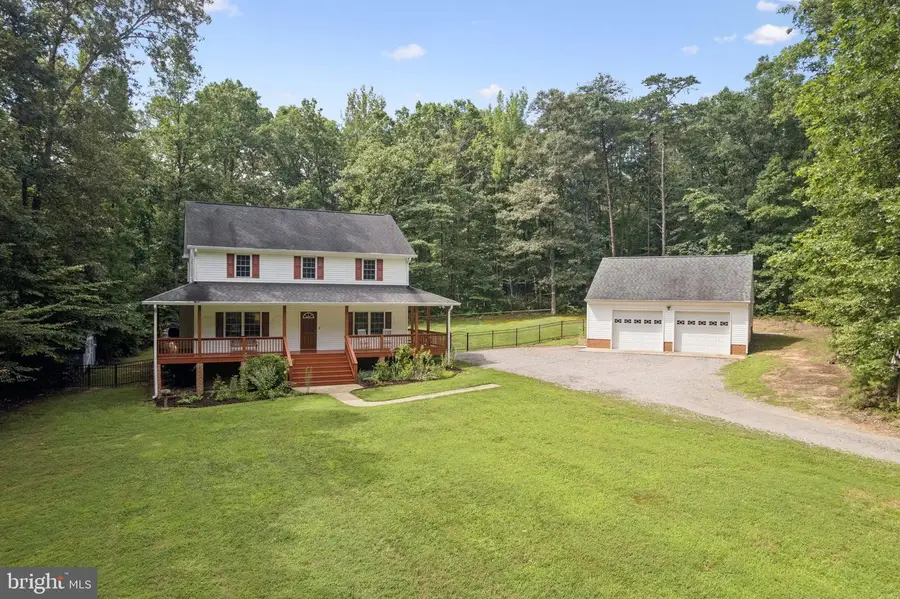
Listed by:peyton d burchell
Office:hometown realty services, inc.
MLS#:VALA2008258
Source:BRIGHTMLS
Price summary
- Price:$439,950
- Price per sq. ft.:$237.81
About this home
Welcome to 102 Oak Knoll Pl! This 3 bedroom, 2.5 bath on a 2.4+ acre lot features a 2 car detached garage and a FULL WRAP AROUND PORCH! The exterior features a long gravel driveway with a large parking area, maintenance free exterior, fenced in rear yard, large rear deck(28 x 12), wrap around porch, and 2 car detached garage(30 x26) with attic storage. Inside you will find a home that has been well taken care of. The large kitchen and dining area are an open concept design. The kitchen features HW floors, maple cabinets, Corian countertops, and recessed lights. The dining area boasts HW floors, ceiling fan, and chair molding. The large living room features carpet, ceiling fan, gas fireplace, and doors leading out to the rear deck. There is a laundry/mudroom that features built-in shelving, a large closet, and another door that leads to the rear deck. Upstairs you will find the large primary suite that features carpet, ceiling fan, and a HUGE WALK-IN closet. The primary bath boasts a raised height double vanity, vinyl flooring, and large tub/shower. The second and third bedrooms both boast double closets, carpet, and a ceiling fan. The hall bath features a double vanity, vinyl flooring, and tub/shower combo. Rounding out the 2nd floor is an office/flex room. Great privacy here, yet a short drive to interstates, amenities, etc. complete with HIGH SPEED INTERNET ACCESS and NO HOA FEES! Come see all that this home has to offer, and put it on your list to see today! We hope that you call it home!
Contact an agent
Home facts
- Year built:2006
- Listing Id #:VALA2008258
- Added:34 day(s) ago
- Updated:August 15, 2025 at 07:30 AM
Rooms and interior
- Bedrooms:3
- Total bathrooms:3
- Full bathrooms:2
- Half bathrooms:1
- Living area:1,850 sq. ft.
Heating and cooling
- Cooling:Ceiling Fan(s), Heat Pump(s)
- Heating:Electric, Heat Pump(s)
Structure and exterior
- Roof:Shingle
- Year built:2006
- Building area:1,850 sq. ft.
- Lot area:2.47 Acres
Schools
- High school:LOUISA
- Middle school:LOUISA
- Elementary school:JOUETT
Utilities
- Water:Well
- Sewer:On Site Septic
Finances and disclosures
- Price:$439,950
- Price per sq. ft.:$237.81
- Tax amount:$2,711 (2024)
New listings near 102 Oak Knoll Pl
- New
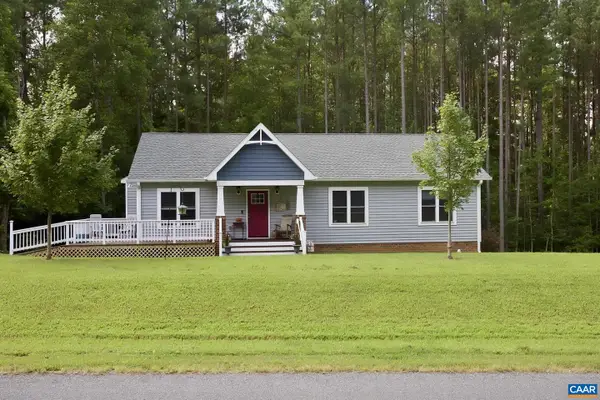 $389,000Active3 beds 2 baths1,500 sq. ft.
$389,000Active3 beds 2 baths1,500 sq. ft.529 Manchester Dr, BUMPASS, VA 23024
MLS# 667890Listed by: RE/MAX REALTY SPECIALISTS-CHARLOTTESVILLE - Coming Soon
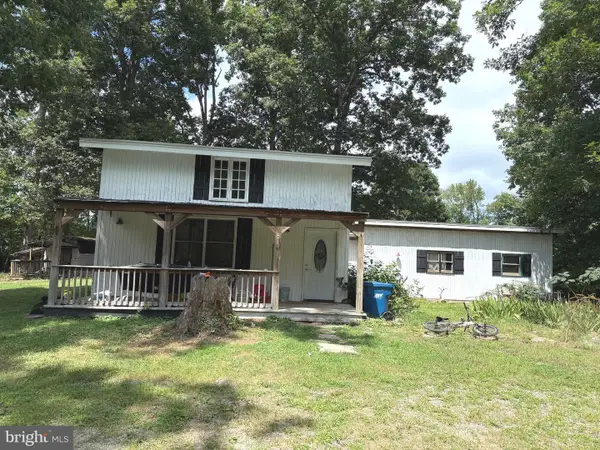 $299,000Coming Soon2 beds 1 baths
$299,000Coming Soon2 beds 1 baths1915 Bumpass Rd, BUMPASS, VA 23024
MLS# VALA2008440Listed by: GENALO & ASSOCIATES, LLC. - New
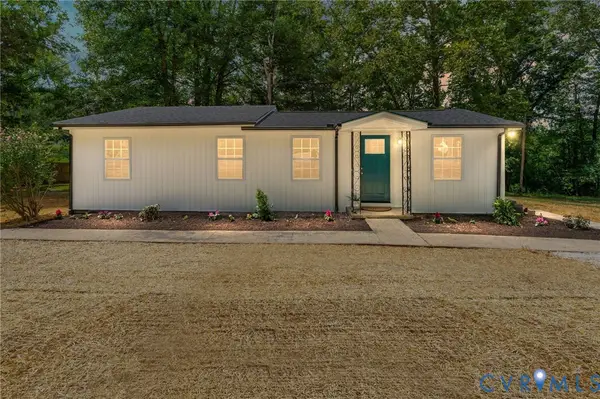 $329,500Active3 beds 2 baths1,000 sq. ft.
$329,500Active3 beds 2 baths1,000 sq. ft.14501 Hopeful Church Road, Bumpass, VA 23024
MLS# 2521559Listed by: OAKSTONE PROPERTIES - New
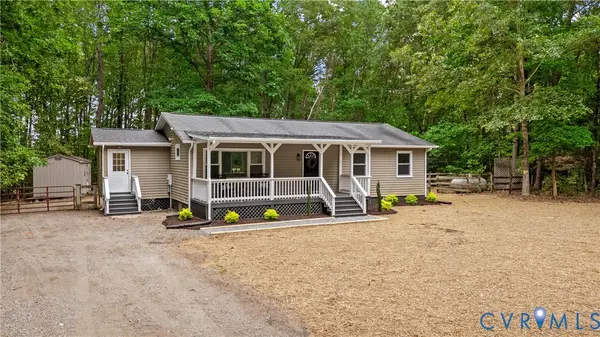 $349,900Active3 beds 2 baths1,392 sq. ft.
$349,900Active3 beds 2 baths1,392 sq. ft.334 Eagle View Lane, Bumpass, VA 23024
MLS# 2522108Listed by: RIVER CITY ELITE PROPERTIES - New
 $110,000Active1.07 Acres
$110,000Active1.07 AcresOverton Dr, BUMPASS, VA 23024
MLS# VALA2008394Listed by: LAKE HOMES REALTY, LLC - New
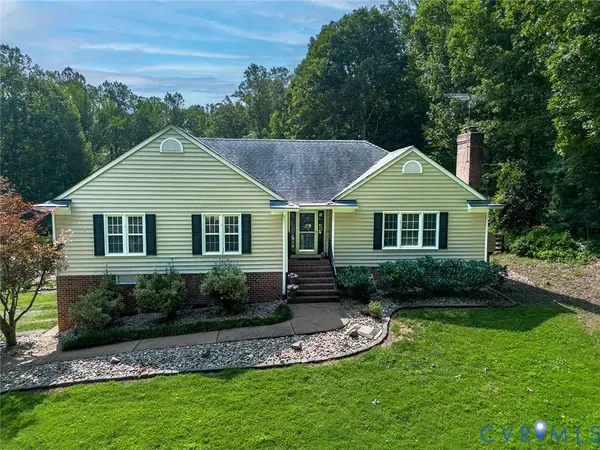 $525,000Active4 beds 3 baths3,590 sq. ft.
$525,000Active4 beds 3 baths3,590 sq. ft.212 Copper Line Road, Bumpass, VA 23024
MLS# 2520110Listed by: EXIT FIRST REALTY - New
 $179,000Active0.9 Acres
$179,000Active0.9 AcresBlue Sky Way, BUMPASS, VA 23024
MLS# VALA2008392Listed by: EXP REALTY, LLC - New
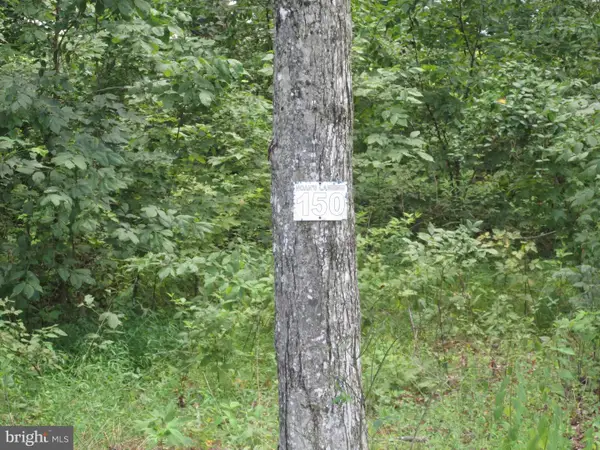 $185,000Active0.81 Acres
$185,000Active0.81 AcresBlue Sky Way, BUMPASS, VA 23024
MLS# VALA2008406Listed by: EXP REALTY, LLC - New
 $20,000Active3 beds 1 baths2,160 sq. ft.
$20,000Active3 beds 1 baths2,160 sq. ft.1407 Borden Road, Bumpass, VA 23024
MLS# 2520028Listed by: KELLER WILLIAMS REALTY 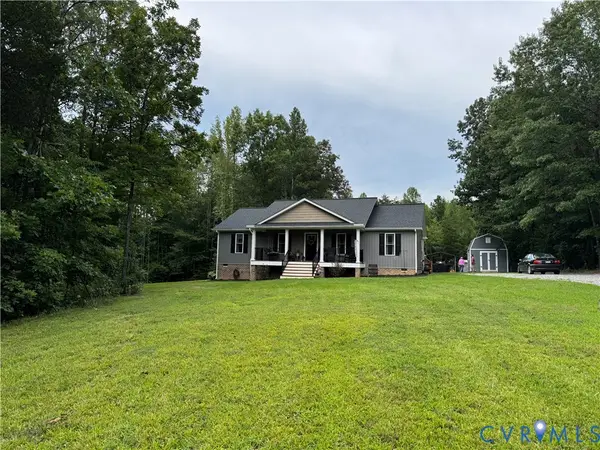 $419,000Pending3 beds 2 baths1,400 sq. ft.
$419,000Pending3 beds 2 baths1,400 sq. ft.5833 Buckner Road, Bumpass, VA 23024
MLS# 2521812Listed by: HARKRADER REAL ESTATE
