1030 Rock Spring Road, Bumpass, VA 23024
Local realty services provided by:Better Homes and Gardens Real Estate Base Camp
1030 Rock Spring Road,Bumpass, VA 23024
$329,999
- 3 Beds
- 2 Baths
- - sq. ft.
- Single family
- Sold
Listed by:stoney marshall
Office:hometown realty services inc
MLS#:2525080
Source:RV
Sorry, we are unable to map this address
Price summary
- Price:$329,999
About this home
Welcome to 1030 Rock Springs Rd.! This renovated rancher sits on a private 3.5 acre lot and is full of upgrades! On the exterior, you will find a gravel driveway with a large parking area, a covered front porch, a large wrap around rear deck, a fenced in yard, vinyl replacement windows, and park like yard. Once inside the home, you will notice the open concept feel of this split bedroom floorplan. The Living Room features a ceiling fan. laminate flooring, and is open to the dining room. The dining room features laminate flooring, a newer sliding glass door to the deck, and is open to the kitchen and living room. The kitchen has been remodeled recently to include white cabinets, granite countertops, subway tile backsplash, stainless appliances, and LVT flooring. There is a laundry closet off of the kitchen as well. The primary bedroom features a ceiling fan, laminate flooring, and a large walk-in closet. The primary bath has been updated with LVP flooring, new vanity, and new fixtures. There are two other bedrooms that both feature laminate flooring, ceiling fans, and large double door closets. Rounding out the first floor is the renovated hall bath. Come see all that this home has to offer today!
Contact an agent
Home facts
- Year built:1996
- Listing ID #:2525080
- Added:51 day(s) ago
- Updated:November 02, 2025 at 06:47 AM
Rooms and interior
- Bedrooms:3
- Total bathrooms:2
- Full bathrooms:2
Heating and cooling
- Cooling:Gas
- Heating:Electric, Heat Pump
Structure and exterior
- Roof:Composition, Shingle
- Year built:1996
Schools
- High school:Louisa
- Middle school:Louisa
- Elementary school:Jouett
Utilities
- Water:Well
- Sewer:Septic Tank
Finances and disclosures
- Price:$329,999
- Tax amount:$2,220 (2024)
New listings near 1030 Rock Spring Road
- New
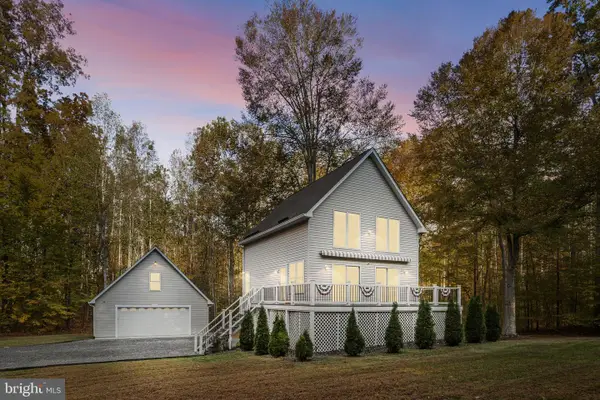 $465,000Active2 beds 2 baths1,561 sq. ft.
$465,000Active2 beds 2 baths1,561 sq. ft.51 Cooke Ln, BUMPASS, VA 23024
MLS# VALA2008774Listed by: LAKE ANNA ISLAND REALTY - New
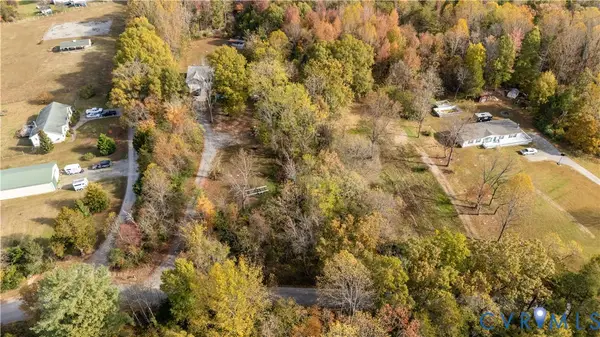 $89,000Active1.02 Acres
$89,000Active1.02 Acres11919 Belfonte Road, Bumpass, VA 23024
MLS# 2529975Listed by: KEETON & CO REAL ESTATE - New
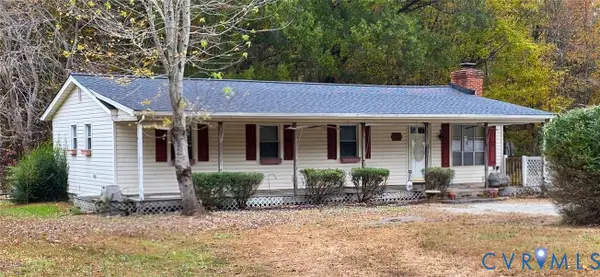 $299,999Active4 beds 2 baths1,428 sq. ft.
$299,999Active4 beds 2 baths1,428 sq. ft.2071 Wickham Road, Bumpass, VA 23024
MLS# 2530126Listed by: HOMELIFE ACCESS REALTY - New
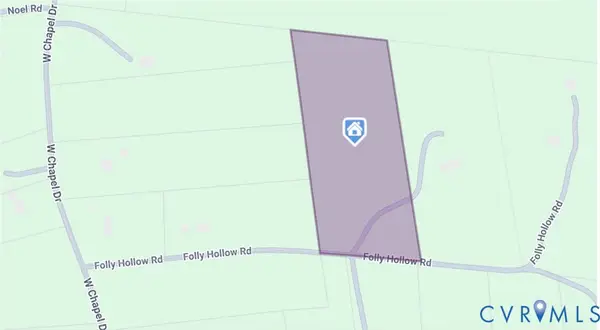 $125,000Active8.2 Acres
$125,000Active8.2 Acres00 Folly Hollow, Bumpass, VA 23024
MLS# 2530190Listed by: THE HOGAN GROUP REAL ESTATE 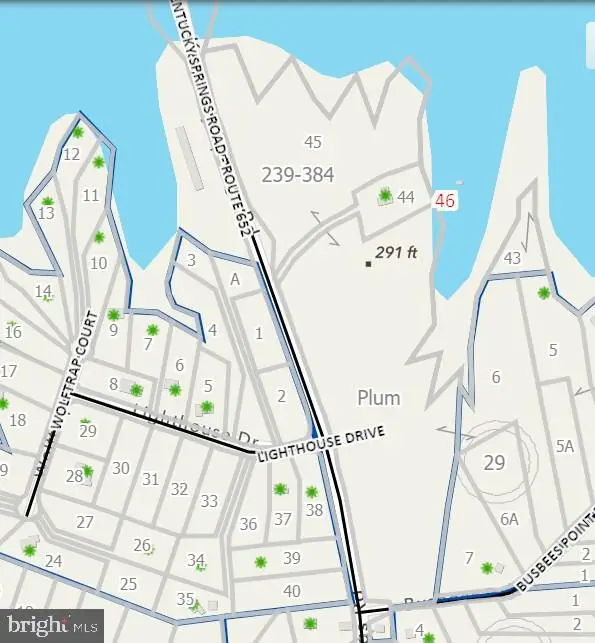 $2,500,000Pending27.01 Acres
$2,500,000Pending27.01 AcresKentucky Springs Road, BUMPASS, VA 23024
MLS# VALA2008816Listed by: LAKE ANNA ISLAND REALTY- New
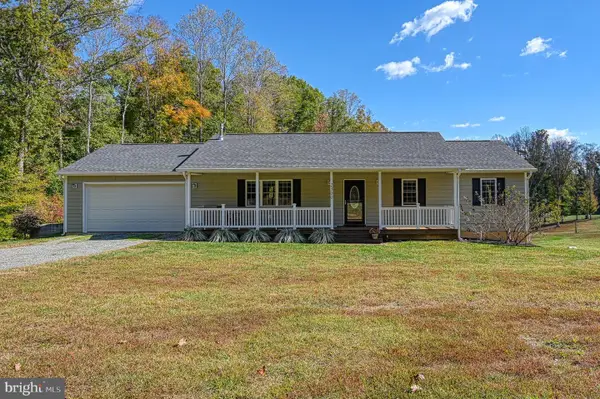 $580,000Active4 beds 3 baths2,856 sq. ft.
$580,000Active4 beds 3 baths2,856 sq. ft.2300 Belle Meade Rd, BUMPASS, VA 23024
MLS# VALA2008768Listed by: RE/MAX REALTY SPECIALISTS - New
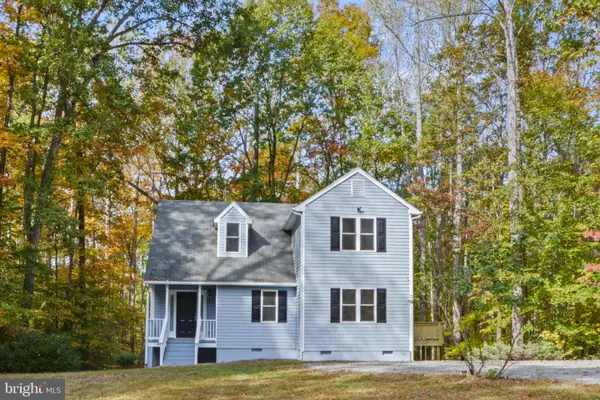 $465,000Active4 beds 3 baths1,681 sq. ft.
$465,000Active4 beds 3 baths1,681 sq. ft.275 Anna Highview Dr, BUMPASS, VA 23024
MLS# VALA2008780Listed by: SAMSON PROPERTIES 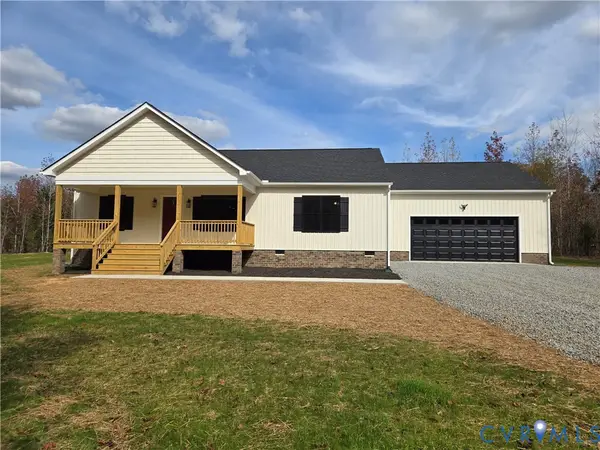 $499,950Pending3 beds 3 baths1,656 sq. ft.
$499,950Pending3 beds 3 baths1,656 sq. ft.1775 Bumpass Road, Bumpass, VA 23024
MLS# 2529817Listed by: VIRGINIA CAPITAL REALTY- New
 $317,000Active3 beds 1 baths1,032 sq. ft.
$317,000Active3 beds 1 baths1,032 sq. ft.846 Borden Rd, BUMPASS, VA 23024
MLS# VALA2008792Listed by: LARSON FINE PROPERTIES - New
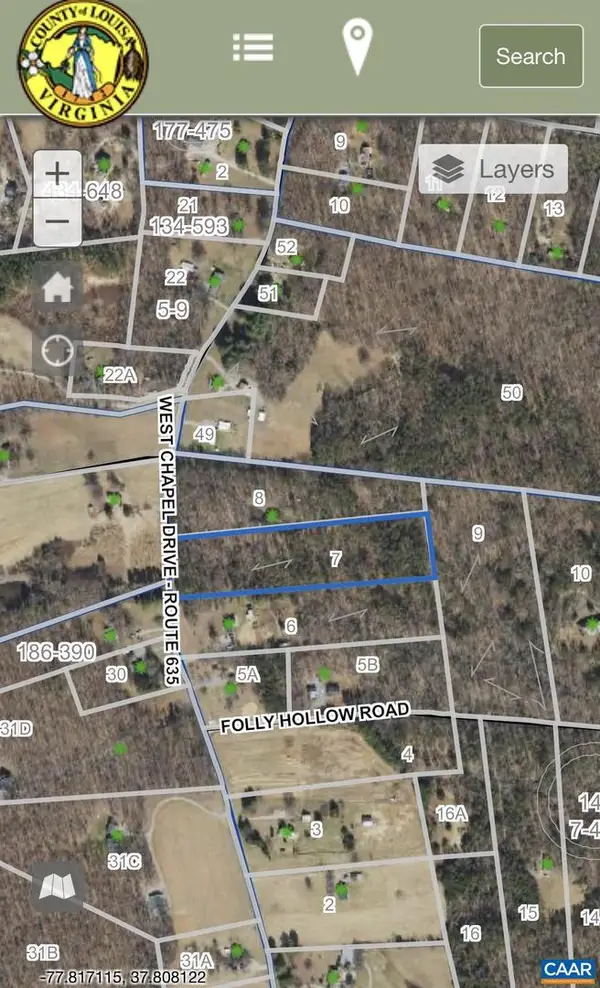 $110,000Active5 Acres
$110,000Active5 Acres0 W Chapel Dr, BUMPASS, VA 23024
MLS# 670462Listed by: WILLIAM A. COOKE, LLC
