1185 Belle Meade Rd, Bumpass, VA 23024
Local realty services provided by:Better Homes and Gardens Real Estate Premier
1185 Belle Meade Rd,Bumpass, VA 23024
$1,475,000
- 4 Beds
- 4 Baths
- 3,937 sq. ft.
- Single family
- Active
Listed by: deannie m. tanner
Office: re/max realty specialists
MLS#:VALA2008668
Source:BRIGHTMLS
Price summary
- Price:$1,475,000
- Price per sq. ft.:$374.65
About this home
Welcome to beautiful 1185 Belle Meade Rd., a unique 86-acre property located in Louisa County near the Hanover County line. This property encompasses some of the most beautiful land in Louisa. The 4000 square foot home features traditional elements of a modern farm home that include hardwood floors, first-floor primary suite, gas cooking, gas fireplace, beadboard ceiling in the kitchen, stained glass, glass door-knobs, second-floor primary suite, and 2 spacious bedrooms upstairs. There is an enormous bonus room that can be a fifth bedroom or family/entertainment area. The farmhouse design extends throughout the home from the family room and adjoining kitchen to the dining room and foyer. Reflections of nature and wildlife give this home a distinct elegance of the past, yet spacious and open.
There is a fabulous 3-car, attached garage. The spectacular front porch extends the entire front of the home allowing for endless views of the many gardens and trees, as well as the numerous birds and wildlife. Various gardens & plantings are designed to feed birds, butterflies, and bees throughout the year. This unique property has a saltwater pool, numerous creeks, and an area identified as a potential pond site. There is a solar-powered electric fence covering part of the back that protects your vegetable garden and fruit trees from the deer and rabbits. Hunting stand, pavilion with fire pit, large barn area (can be converted to a horse barn), lawn equipment shed, multiple sitting areas, ATV/horse trails, and numerous gardening sites make this property very special.
Contact an agent
Home facts
- Year built:2018
- Listing ID #:VALA2008668
- Added:280 day(s) ago
- Updated:January 08, 2026 at 02:50 PM
Rooms and interior
- Bedrooms:4
- Total bathrooms:4
- Full bathrooms:4
- Living area:3,937 sq. ft.
Heating and cooling
- Cooling:Central A/C, Heat Pump(s)
- Heating:Electric, Heat Pump(s)
Structure and exterior
- Roof:Metal
- Year built:2018
- Building area:3,937 sq. ft.
- Lot area:86.07 Acres
Schools
- High school:LOUISA
- Middle school:LOUISA
- Elementary school:JOUETT
Utilities
- Water:Well
- Sewer:On Site Septic
Finances and disclosures
- Price:$1,475,000
- Price per sq. ft.:$374.65
- Tax amount:$6,576 (2024)
New listings near 1185 Belle Meade Rd
- New
 $315,000Active3 beds 1 baths960 sq. ft.
$315,000Active3 beds 1 baths960 sq. ft.2174 Copper Line Rd, BUMPASS, VA 23024
MLS# VALA2008990Listed by: REAL BROKER, LLC - New
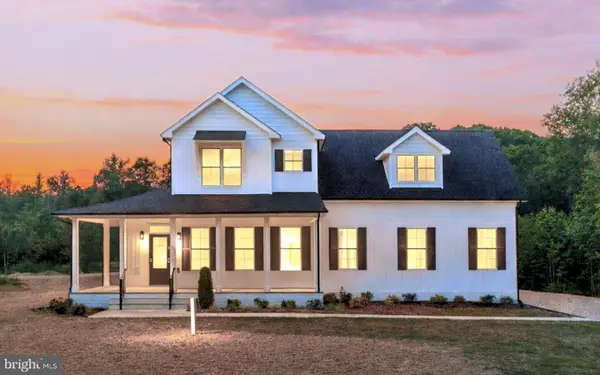 $639,000Active4 beds 3 baths2,704 sq. ft.
$639,000Active4 beds 3 baths2,704 sq. ft.723 Rainbow Rdg, BUMPASS, VA 23024
MLS# VALA2009106Listed by: REAL BROKER, LLC - New
 $215,000Active3 beds 2 baths1,152 sq. ft.
$215,000Active3 beds 2 baths1,152 sq. ft.14615 Jefferson Highway, Louisa, VA 23024
MLS# 2600329Listed by: EXP REALTY LLC - New
 $170,000Active1.74 Acres
$170,000Active1.74 AcresLot 2 Kentucky Springs Rd, BUMPASS, VA 23024
MLS# VALA2009090Listed by: LAKE ANNA ISLAND REALTY - New
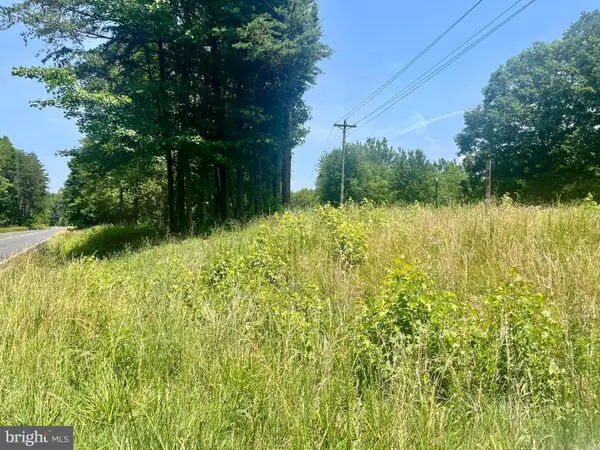 $170,000Active1.72 Acres
$170,000Active1.72 AcresLot 1 Kentucky Springs Rd, BUMPASS, VA 23024
MLS# VALA2009094Listed by: LAKE ANNA ISLAND REALTY - New
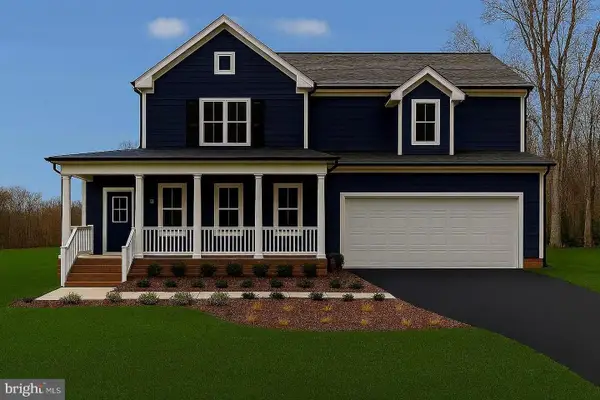 $610,000Active3 beds 3 baths2,142 sq. ft.
$610,000Active3 beds 3 baths2,142 sq. ft.639 Noahs Landing Dr, BUMPASS, VA 23024
MLS# VALA2009068Listed by: REAL BROKER, LLC - New
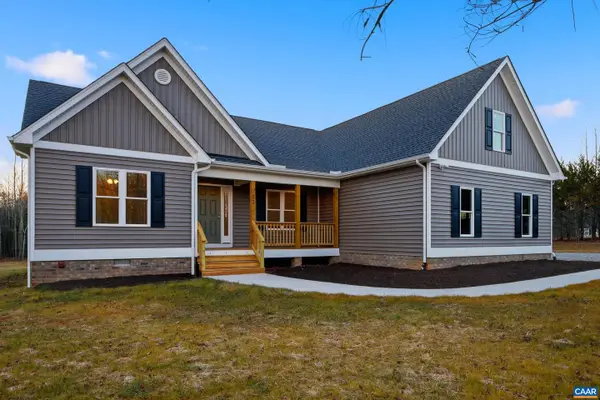 $485,000Active3 beds 2 baths1,825 sq. ft.
$485,000Active3 beds 2 baths1,825 sq. ft.12 Mill Branch Way, BUMPASS, VA 23024
MLS# 672119Listed by: LAKE & COUNTRY REALTY, LLC 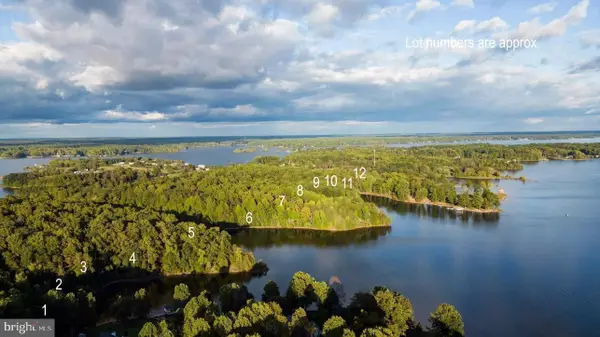 $329,900Pending1.68 Acres
$329,900Pending1.68 AcresLot 9 Carrs Bridge Rd, BUMPASS, VA 23024
MLS# VALA2009072Listed by: LAKE ANNA ISLAND REALTY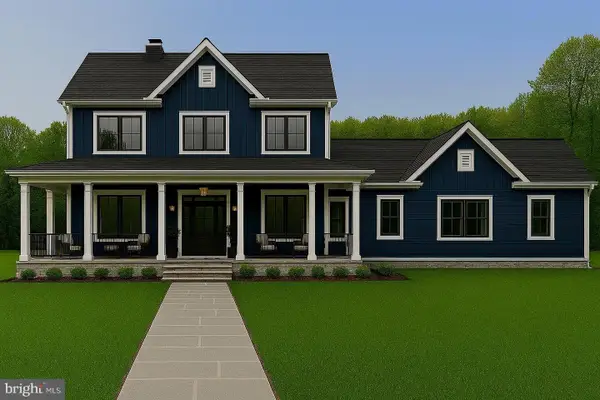 $815,000Active5 beds 4 baths3,198 sq. ft.
$815,000Active5 beds 4 baths3,198 sq. ft.515 Noahs Landing Dr, BUMPASS, VA 23024
MLS# VALA2009066Listed by: REAL BROKER, LLC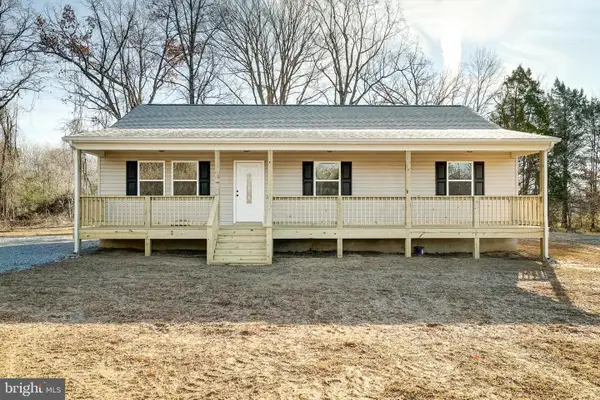 $350,000Active3 beds 2 baths1,288 sq. ft.
$350,000Active3 beds 2 baths1,288 sq. ft.120 Bumpass Rd, BUMPASS, VA 23024
MLS# VALA2009060Listed by: LAKE ANNA ISLAND REALTY
