1305 Eastham Road, Bumpass, VA 23024
Local realty services provided by:Better Homes and Gardens Real Estate Base Camp
1305 Eastham Road,Bumpass, VA 23024
$380,000
- 3 Beds
- 2 Baths
- 1,579 sq. ft.
- Single family
- Pending
Listed by: brian taylor
Office: liz moore & associates
MLS#:2414535
Source:RV
Price summary
- Price:$380,000
- Price per sq. ft.:$240.66
About this home
Only 5 minutes from Lake Anna and qualifies for a USDA loan! This beautifully maintained home features 3 bedrooms and 2 baths, offering 1,579 square feet of elegant living space. The house welcomes you with hardwoods and vinyl plank flooring throughout, creating a seamless and stylish look. The kitchen is equipped with stainless steel appliances, granite countertops, cherry cabinets and a double door pantry, perfect for any culinary enthusiast. The primary bedroom is a luxurious retreat with a tray ceiling, recessed lights, a ceiling fan, and an en suite bathroom complete with a double vanity, tub, and shower. The other two bedrooms are also well-appointed with ceiling fans and double-door closets. The home includes a 2-car garage with ample shelving and a utility sink, providing plenty of storage and workspace. The HVAC system is less than a year old, ensuring comfort and efficiency. Enjoy the tranquility of 1.5 private acres with front and rear porches, ideal for relaxing or entertaining. Located just 1.9 miles from Lake Anna Beach Marina at Pleasants Landing, this property combines convenience with a serene, private setting and there's plenty enough room to park your boat. Come enjoy lake life living at the local restaurants, breweries and wineries without having an HOA.
Contact an agent
Home facts
- Year built:2009
- Listing ID #:2414535
- Added:558 day(s) ago
- Updated:December 18, 2025 at 08:37 AM
Rooms and interior
- Bedrooms:3
- Total bathrooms:2
- Full bathrooms:2
- Living area:1,579 sq. ft.
Heating and cooling
- Cooling:Central Air
- Heating:Electric, Heat Pump
Structure and exterior
- Roof:Shingle
- Year built:2009
- Building area:1,579 sq. ft.
- Lot area:1.52 Acres
Schools
- High school:Louisa
- Middle school:Louisa
- Elementary school:Jouett
Utilities
- Water:Well
- Sewer:Septic Tank
Finances and disclosures
- Price:$380,000
- Price per sq. ft.:$240.66
- Tax amount:$2,181 (2023)
New listings near 1305 Eastham Road
- New
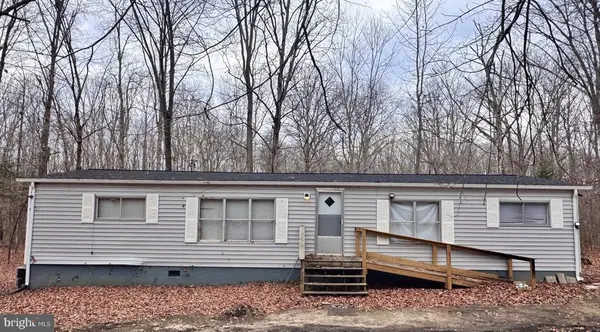 $239,999Active3 beds 2 baths1,344 sq. ft.
$239,999Active3 beds 2 baths1,344 sq. ft.316 Hawkins Farm Rd, Bumpass, VA 23024
MLS# VALA2009038Listed by: LAKE ANNA ISLAND REALTY, INC. - New
 $239,999Active3 beds 2 baths1,344 sq. ft.
$239,999Active3 beds 2 baths1,344 sq. ft.316 Hawkins Farm Rd, BUMPASS, VA 23024
MLS# VALA2009038Listed by: LAKE ANNA ISLAND REALTY - New
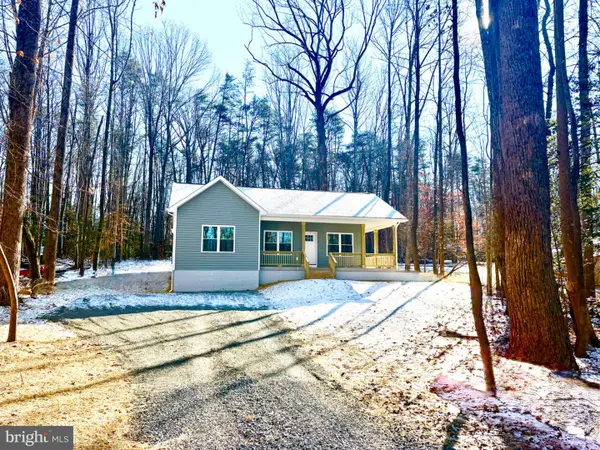 $364,900Active3 beds 2 baths1,055 sq. ft.
$364,900Active3 beds 2 baths1,055 sq. ft.11604 Burton Ct, BUMPASS, VA 23024
MLS# VASP2038166Listed by: KELLER WILLIAMS REALTY - Coming Soon
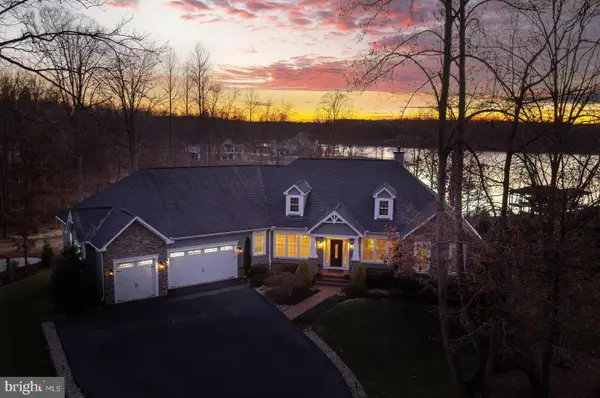 $2,249,000Coming Soon5 beds 5 baths
$2,249,000Coming Soon5 beds 5 baths95 Olive Branch Ct, BUMPASS, VA 23024
MLS# VALA2009040Listed by: LAKE ANNA ISLAND REALTY - New
 $575,000Active3 beds 3 baths1,560 sq. ft.
$575,000Active3 beds 3 baths1,560 sq. ft.0 Eagles Way, Louisa, VA 23024
MLS# 2533240Listed by: PROVIDENCE HILL REAL ESTATE - New
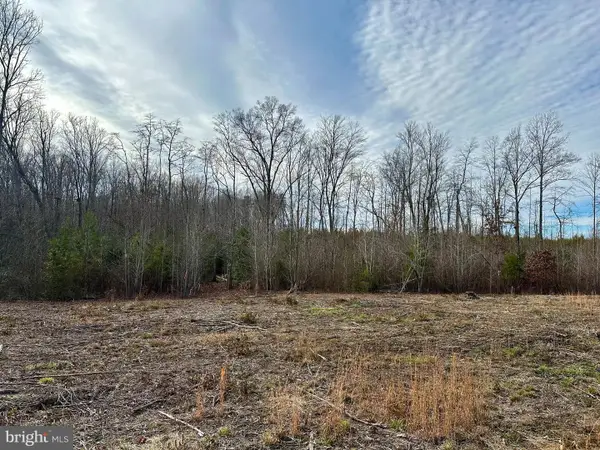 $99,000Active1.66 Acres
$99,000Active1.66 AcresLot 2 Belsches Rd, BUMPASS, VA 23024
MLS# VALA2009022Listed by: LAKE ANNA ISLAND REALTY - New
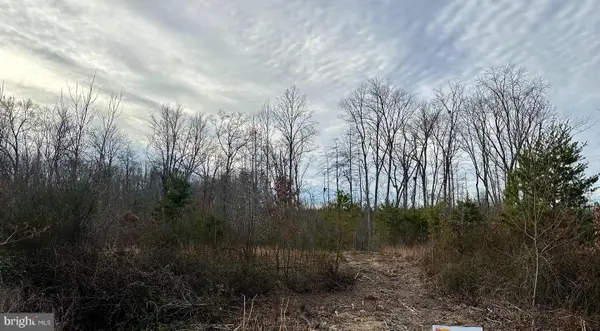 $99,000Active1.69 Acres
$99,000Active1.69 AcresLot 1 Belsches Rd, BUMPASS, VA 23024
MLS# VALA2009020Listed by: LAKE ANNA ISLAND REALTY - New
 $115,000Active1 Acres
$115,000Active1 Acres2318 Waterside Dr, BUMPASS, VA 23024
MLS# VASP2038118Listed by: REAL BROKER, LLC - New
 $399,900Active4 beds 3 baths1,738 sq. ft.
$399,900Active4 beds 3 baths1,738 sq. ft.3145 Lewiston Rd, BUMPASS, VA 23024
MLS# VASP2038052Listed by: COLDWELL BANKER ELITE - New
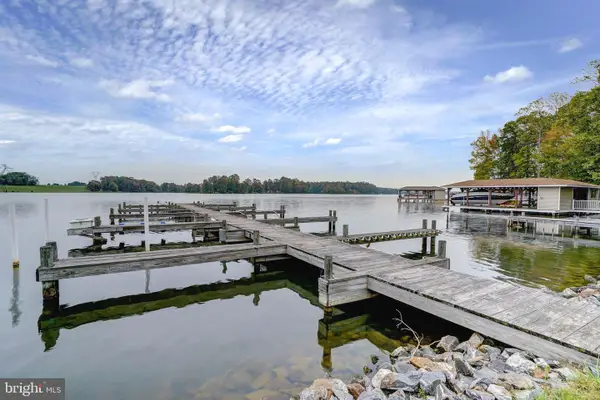 $149,999Active0.96 Acres
$149,999Active0.96 Acres71 Alexandra Cir, BUMPASS, VA 23024
MLS# VALA2009000Listed by: LAKE ANNA ISLAND REALTY
