3149 Lewiston Rd, BUMPASS, VA 23024
Local realty services provided by:Better Homes and Gardens Real Estate Maturo

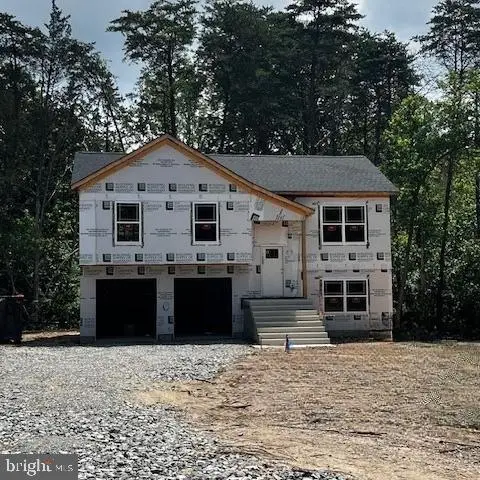

3149 Lewiston Rd,BUMPASS, VA 23024
$454,900
- 4 Beds
- 3 Baths
- 1,738 sq. ft.
- Single family
- Active
Listed by:teressa taylor griffis
Office:coldwell banker elite
MLS#:VASP2032498
Source:BRIGHTMLS
Price summary
- Price:$454,900
- Price per sq. ft.:$261.74
About this home
This beautiful new-build home under construction and brought to you by R& W Homes features a contemporary split-foyer layout with a spacious, open-plan, design ideal for modern living but is also perfectly situated near Lake Anna, providing convenient access to all the lake's water activities. The main level offers a seamless flow between the living, dining, and kitchen areas, with abundant natural light enhancing the space. This home boasts four generously sized bedrooms and three full baths, including a private primary suite with an en-suite bath with double vanity and large walk-in closet. The lower level adds extra flexibility with a fourth bedroom and full bath, ideal for guests, an office, or recreational space. Stylish finishes, ample closet space, and attention to detail make this home both functional and inviting. Roomy 2-car garage with automatic openers also included. Home also complete with exterior living space sunny back deck area. End of August completion expected. Some pictures in listing are representative of the finishes but show a slightly different plan. Please see listing agent for more details.
Contact an agent
Home facts
- Year built:2025
- Listing Id #:VASP2032498
- Added:111 day(s) ago
- Updated:August 14, 2025 at 01:41 PM
Rooms and interior
- Bedrooms:4
- Total bathrooms:3
- Full bathrooms:3
- Living area:1,738 sq. ft.
Heating and cooling
- Cooling:Central A/C, Heat Pump(s)
- Heating:Central, Electric, Energy Star Heating System, Heat Pump - Electric BackUp, Programmable Thermostat
Structure and exterior
- Roof:Architectural Shingle, Asphalt
- Year built:2025
- Building area:1,738 sq. ft.
- Lot area:1.16 Acres
Schools
- High school:SPOTSYLVANIA
- Middle school:POST OAK
- Elementary school:BERKELEY
Utilities
- Water:Private
- Sewer:Public Septic
Finances and disclosures
- Price:$454,900
- Price per sq. ft.:$261.74
- Tax amount:$3,250 (2025)
New listings near 3149 Lewiston Rd
- New
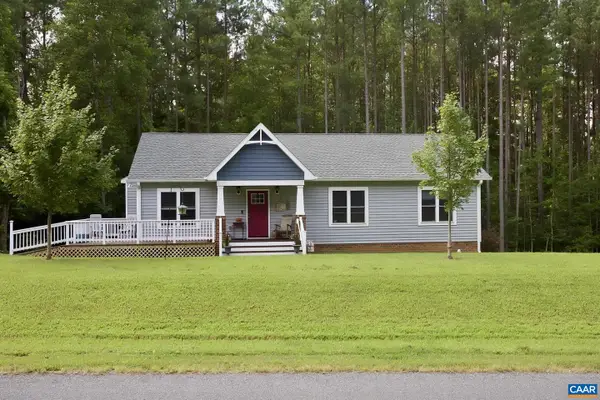 $389,000Active3 beds 2 baths1,500 sq. ft.
$389,000Active3 beds 2 baths1,500 sq. ft.529 Manchester Dr, BUMPASS, VA 23024
MLS# 667890Listed by: RE/MAX REALTY SPECIALISTS-CHARLOTTESVILLE - Coming Soon
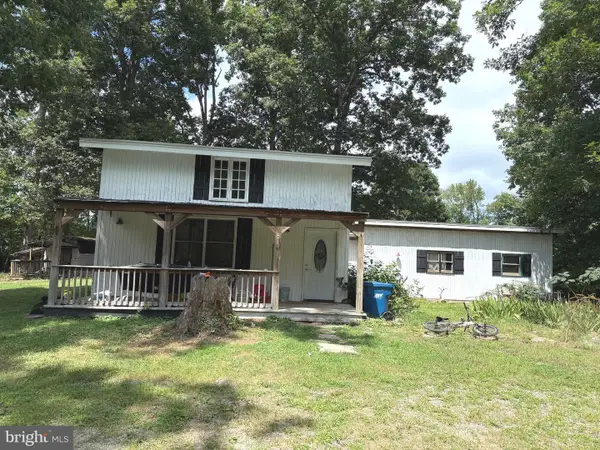 $299,000Coming Soon2 beds 1 baths
$299,000Coming Soon2 beds 1 baths1915 Bumpass Rd, BUMPASS, VA 23024
MLS# VALA2008440Listed by: GENALO & ASSOCIATES, LLC. - New
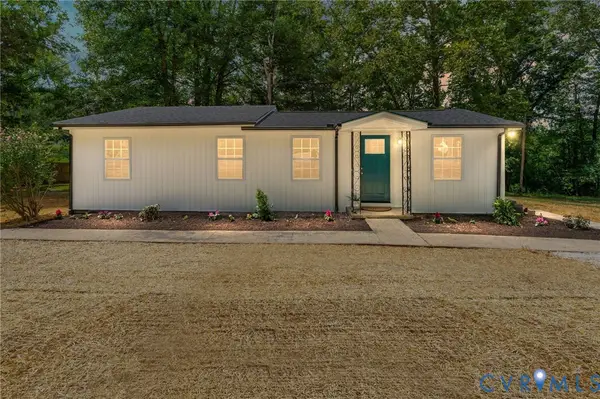 $329,500Active3 beds 2 baths1,000 sq. ft.
$329,500Active3 beds 2 baths1,000 sq. ft.14501 Hopeful Church Road, Bumpass, VA 23024
MLS# 2521559Listed by: OAKSTONE PROPERTIES - New
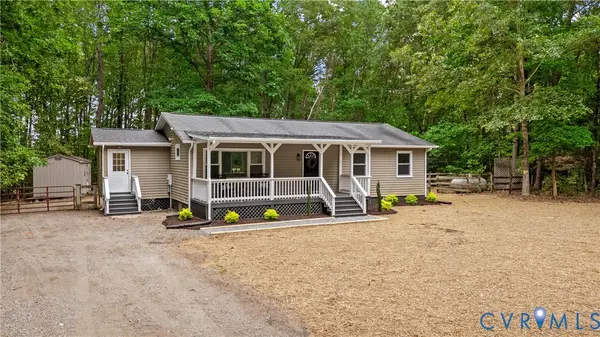 $349,900Active3 beds 2 baths1,392 sq. ft.
$349,900Active3 beds 2 baths1,392 sq. ft.334 Eagle View Lane, Bumpass, VA 23024
MLS# 2522108Listed by: RIVER CITY ELITE PROPERTIES - New
 $110,000Active1.07 Acres
$110,000Active1.07 AcresOverton Dr, BUMPASS, VA 23024
MLS# VALA2008394Listed by: LAKE HOMES REALTY, LLC - New
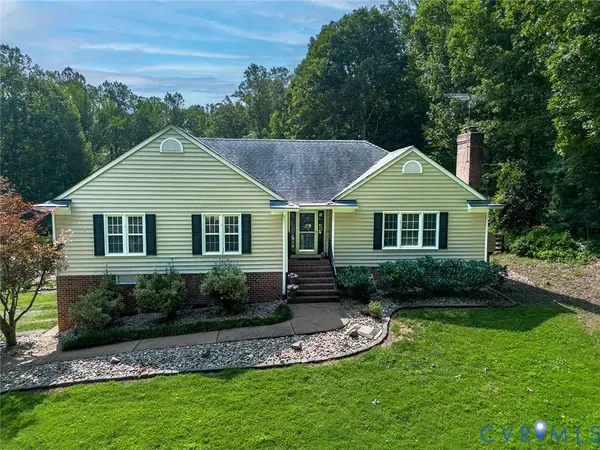 $525,000Active4 beds 3 baths3,590 sq. ft.
$525,000Active4 beds 3 baths3,590 sq. ft.212 Copper Line Road, Bumpass, VA 23024
MLS# 2520110Listed by: EXIT FIRST REALTY - New
 $179,000Active0.9 Acres
$179,000Active0.9 AcresBlue Sky Way, BUMPASS, VA 23024
MLS# VALA2008392Listed by: EXP REALTY, LLC - New
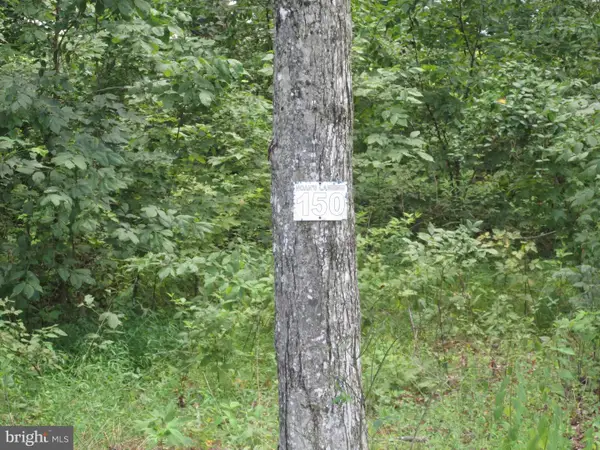 $185,000Active0.81 Acres
$185,000Active0.81 AcresBlue Sky Way, BUMPASS, VA 23024
MLS# VALA2008406Listed by: EXP REALTY, LLC - New
 $20,000Active3 beds 1 baths2,160 sq. ft.
$20,000Active3 beds 1 baths2,160 sq. ft.1407 Borden Road, Bumpass, VA 23024
MLS# 2520028Listed by: KELLER WILLIAMS REALTY 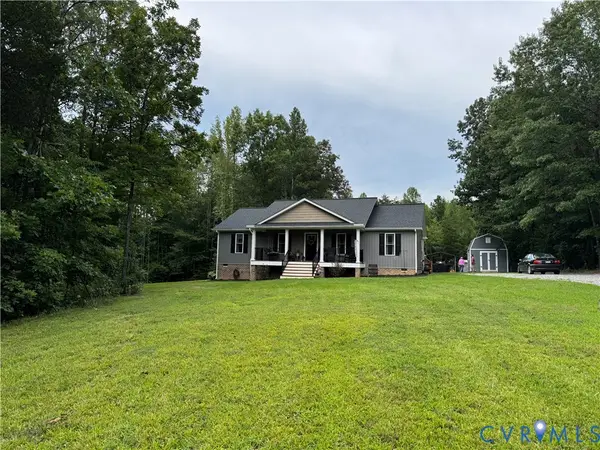 $419,000Pending3 beds 2 baths1,400 sq. ft.
$419,000Pending3 beds 2 baths1,400 sq. ft.5833 Buckner Road, Bumpass, VA 23024
MLS# 2521812Listed by: HARKRADER REAL ESTATE
