340 Rainbow Rdg, Bumpass, VA 23024
Local realty services provided by:Better Homes and Gardens Real Estate Reserve
Listed by:suzanne d thornton
Office:chesterfield realty
MLS#:VALA2007382
Source:BRIGHTMLS
Price summary
- Price:$494,990
- Price per sq. ft.:$225.61
- Monthly HOA dues:$41.67
About this home
MOVE IN READY! OFFERING $10K IN CLOSING COSTS W PREFERRED LENDER! Discover the ease of single-level living in this 3-bedroom, 2.5-bathroom ranch-style home in Noah's Landing, featuring 2,195 sq ft of elegantly designed space on 1.5 acres. The Bainbridge plan by West Homes includes a spacious kitchen with a large island, quartz countertops, LVP flooring, and ceramic tile, ideal for cooking and entertaining. The open floor plan flows into a sizable dining area with access to a large 24x16 ft deck. The master suite offers a luxurious bath with double vanities, a tile shower, and a separate soaking tub. Two additional bedrooms provide ample space for guests. An upstairs bonus room serves as a perfect home office. This home also includes a two-car garage and an upgraded lighting package. Residents enjoy many amenities and access to the private side of Lake Anna, making this an ideal home for those seeking comfort and community.
Contact an agent
Home facts
- Year built:2025
- Listing ID #:VALA2007382
- Added:214 day(s) ago
- Updated:October 02, 2025 at 01:39 PM
Rooms and interior
- Bedrooms:3
- Total bathrooms:3
- Full bathrooms:2
- Half bathrooms:1
- Living area:2,194 sq. ft.
Heating and cooling
- Cooling:Heat Pump(s)
- Heating:Electric, Heat Pump - Electric BackUp
Structure and exterior
- Roof:Asphalt
- Year built:2025
- Building area:2,194 sq. ft.
- Lot area:1.5 Acres
Schools
- High school:LOUISA COUNTY
- Middle school:LOUISA COUNTY
- Elementary school:JOUETT
Utilities
- Water:Well
- Sewer:Private Septic Tank
Finances and disclosures
- Price:$494,990
- Price per sq. ft.:$225.61
- Tax amount:$275 (2024)
New listings near 340 Rainbow Rdg
- New
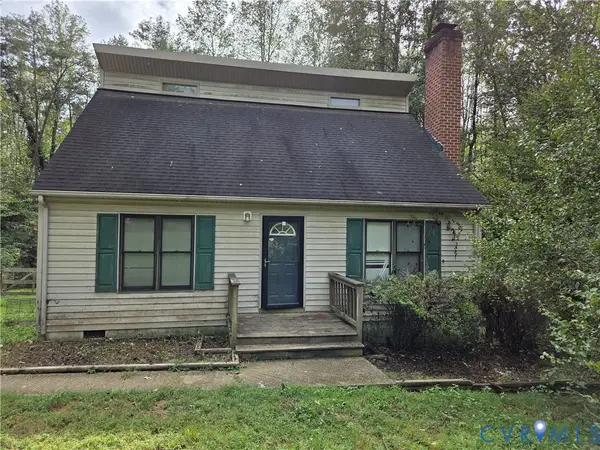 $270,000Active3 beds 2 baths1,248 sq. ft.
$270,000Active3 beds 2 baths1,248 sq. ft.1604 Willow Brook Road, Bumpass, VA 23024
MLS# 2526728Listed by: APPLESEED REALTY 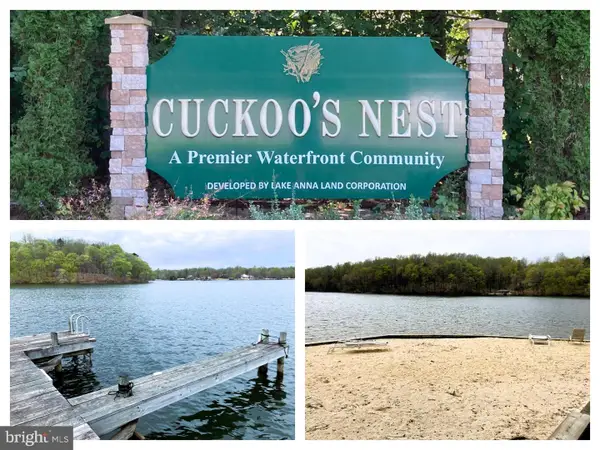 $87,500Pending0.92 Acres
$87,500Pending0.92 AcresLot 11 Gunnar Way, BUMPASS, VA 23024
MLS# VALA2008662Listed by: LAKE HOMES REALTY, LLC- New
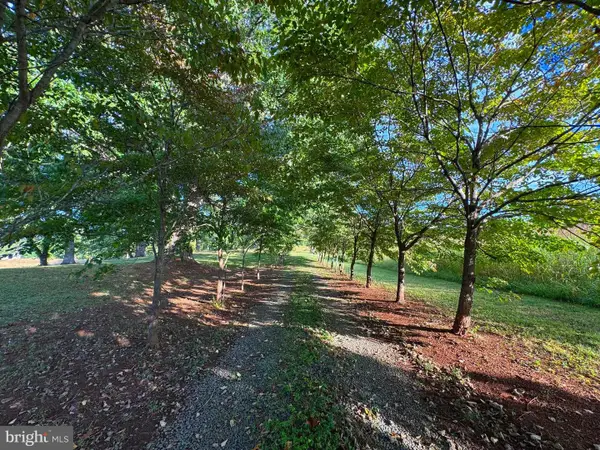 $299,000Active19.66 Acres
$299,000Active19.66 Acres164 Garretts Mill Rd, BUMPASS, VA 23024
MLS# VALA2008650Listed by: LAKE ANNA ISLAND REALTY - Open Sat, 11am to 1pmNew
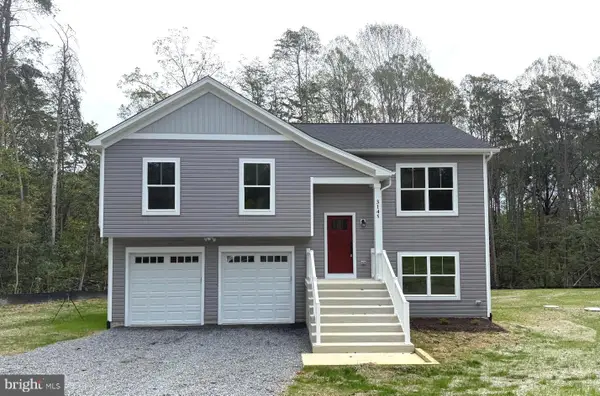 $429,900Active4 beds 3 baths1,738 sq. ft.
$429,900Active4 beds 3 baths1,738 sq. ft.3145 Lewiston Rd, BUMPASS, VA 23024
MLS# VASP2036506Listed by: COLDWELL BANKER ELITE - Open Sat, 11am to 1pmNew
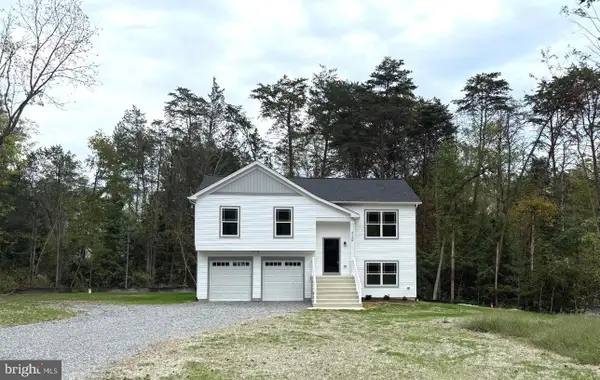 $415,000Active4 beds 3 baths1,738 sq. ft.
$415,000Active4 beds 3 baths1,738 sq. ft.3149 Lewiston Rd, BUMPASS, VA 23024
MLS# VASP2036508Listed by: COLDWELL BANKER ELITE - New
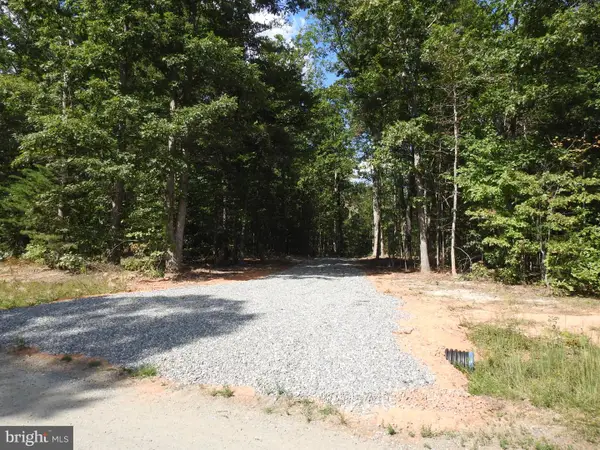 $239,500Active5.13 Acres
$239,500Active5.13 AcresLot 6 Equestrian Landing Trl, BUMPASS, VA 23024
MLS# VALA2008632Listed by: KELLER WILLIAMS REALTY - New
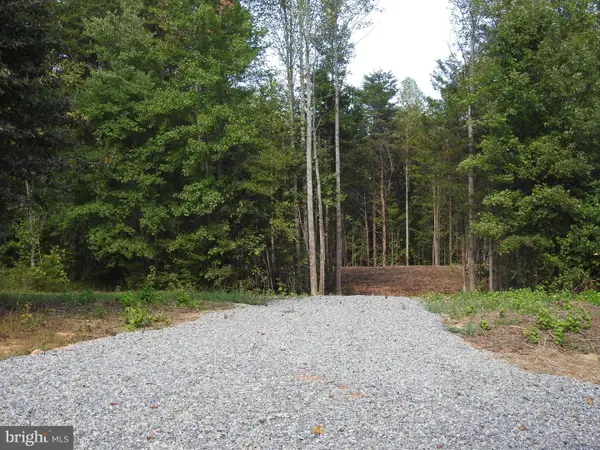 $239,500Active5.13 Acres
$239,500Active5.13 AcresLot 8 Equestrian Landing Trl, BUMPASS, VA 23024
MLS# VALA2008634Listed by: KELLER WILLIAMS REALTY - New
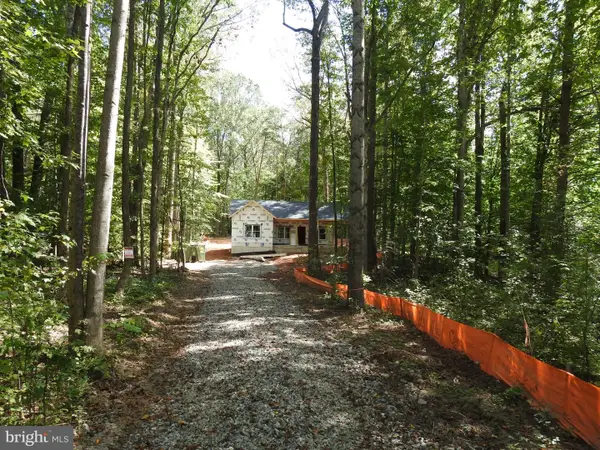 $399,500Active3 beds 2 baths1,055 sq. ft.
$399,500Active3 beds 2 baths1,055 sq. ft.11604 Burton Ct, BUMPASS, VA 23024
MLS# VASP2036464Listed by: KELLER WILLIAMS REALTY 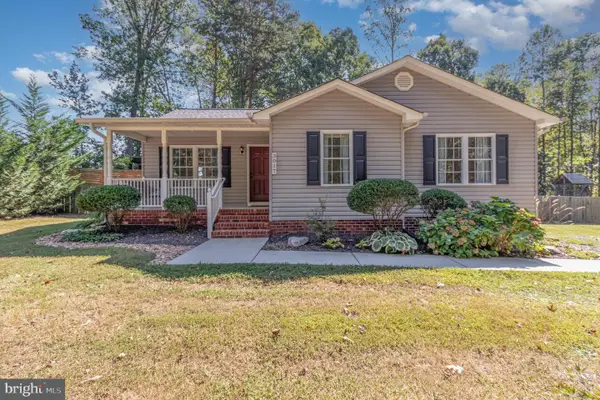 $379,900Active3 beds 2 baths1,307 sq. ft.
$379,900Active3 beds 2 baths1,307 sq. ft.3017 Minor Rd, BUMPASS, VA 23024
MLS# VASP2035526Listed by: SOUTHERN HOME REALTY, LLC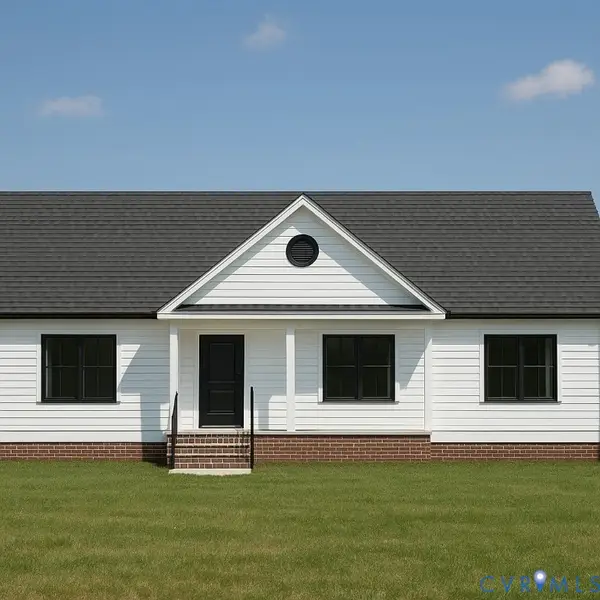 $559,000Active3 beds 3 baths1,560 sq. ft.
$559,000Active3 beds 3 baths1,560 sq. ft.00 Eagles Way, Louisa, VA 23024
MLS# 2525030Listed by: PROVIDENCE HILL REAL ESTATE
