39 Bear Ct, Bumpass, VA 23024
Local realty services provided by:Better Homes and Gardens Real Estate Cassidon Realty
39 Bear Ct,Bumpass, VA 23024
$699,500
- 4 Beds
- 4 Baths
- - sq. ft.
- Single family
- Sold
Listed by: daune zook
Office: samson properties
MLS#:VALA2008744
Source:BRIGHTMLS
Sorry, we are unable to map this address
Price summary
- Price:$699,500
- Monthly HOA dues:$6.25
About this home
Modern farmhouse luxury at 39 Bear Court, Bumpass — Lake Anna public-side peninsula with seasonal second floor water views. This custom home by RNS Home Builder, LLC offers 4 bedrooms, 3.5 baths, and 2,660 sq ft of thoughtfully designed living space with expansive covered front and rear porches featuring Trex decking. Ideal for buyers looking for modern farmhouse design on Lake Anna, a four-bedroom home with an upstairs private suite, open-concept living, seasonal water views, nearby marinas and waterfront dining. It also appeals to those who value outdoor living spaces, elevated finishes, a dedicated home office, & low-maintenance exterior upgrades.The open concept main level includes a gourmet kitchen w/quartz countertops, farmhouse sink, island, & adjacent dining area that flows into a vaulted family room w/gas fireplace & LVP flooring. Designer touches include craftsman-style trim, bold black windows & hardware, & premium finishes throughout. A downstairs office, laundry, powder room, & vaulted bedroom suite complete the main level.The upper level functions as a private suite — a bright flex/media/sitting area situated off the 4th bedroom plus a full bath, ideal for guests, family, or an in-law/airbnb niche. Exterior highlights include board & batten siding, metal roof accents, stained trim, a 42' walkway, & a conditioned crawlspace for durability and low maintenance. Minutes to public marinas, waterfront dining, boat rentals, & local shopping. Commuter friendly to Richmond, Charlottesville, Fredericksburg, and Washington, D.C. Preferred lender offering up to 1% closing cost assistance. This is the epitome luxury Lake Anna living — design, quality, and location in one package.
Contact an agent
Home facts
- Year built:2025
- Listing ID #:VALA2008744
- Added:215 day(s) ago
- Updated:January 11, 2026 at 11:12 AM
Rooms and interior
- Bedrooms:4
- Total bathrooms:4
- Full bathrooms:3
- Half bathrooms:1
Heating and cooling
- Cooling:Central A/C, Heat Pump(s), Multi Units
- Heating:Electric, Heat Pump(s)
Structure and exterior
- Roof:Shingle
- Year built:2025
Utilities
- Sewer:No Sewer System
Finances and disclosures
- Price:$699,500
- Tax amount:$742 (2025)
New listings near 39 Bear Ct
- New
 $315,000Active3 beds 1 baths960 sq. ft.
$315,000Active3 beds 1 baths960 sq. ft.2174 Copper Line Rd, BUMPASS, VA 23024
MLS# VALA2008990Listed by: REAL BROKER, LLC - New
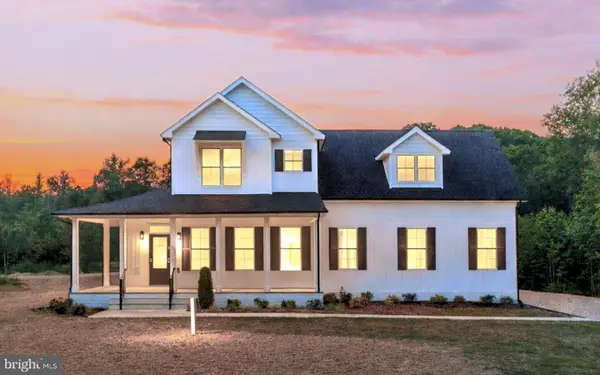 $639,000Active4 beds 3 baths2,704 sq. ft.
$639,000Active4 beds 3 baths2,704 sq. ft.723 Rainbow Rdg, BUMPASS, VA 23024
MLS# VALA2009106Listed by: REAL BROKER, LLC  $215,000Pending3 beds 2 baths1,152 sq. ft.
$215,000Pending3 beds 2 baths1,152 sq. ft.14615 Jefferson Highway, Louisa, VA 23024
MLS# 2600329Listed by: EXP REALTY LLC- New
 $170,000Active1.74 Acres
$170,000Active1.74 AcresLot 2 Kentucky Springs Rd, BUMPASS, VA 23024
MLS# VALA2009090Listed by: LAKE ANNA ISLAND REALTY - New
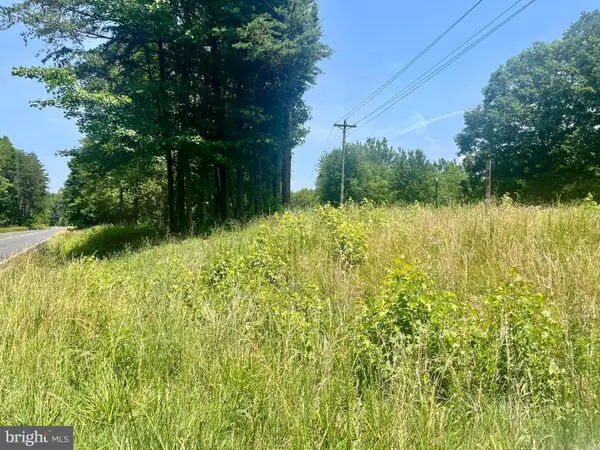 $170,000Active1.72 Acres
$170,000Active1.72 AcresLot 1 Kentucky Springs Rd, BUMPASS, VA 23024
MLS# VALA2009094Listed by: LAKE ANNA ISLAND REALTY - New
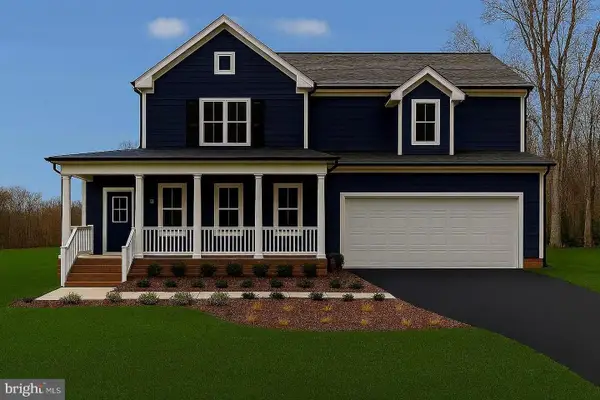 $610,000Active3 beds 3 baths2,142 sq. ft.
$610,000Active3 beds 3 baths2,142 sq. ft.639 Noahs Landing Dr, BUMPASS, VA 23024
MLS# VALA2009068Listed by: REAL BROKER, LLC - New
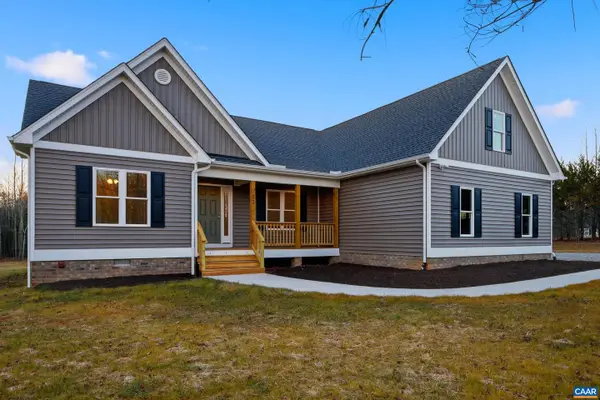 $485,000Active3 beds 2 baths1,825 sq. ft.
$485,000Active3 beds 2 baths1,825 sq. ft.12 Mill Branch Way, BUMPASS, VA 23024
MLS# 672119Listed by: LAKE & COUNTRY REALTY, LLC 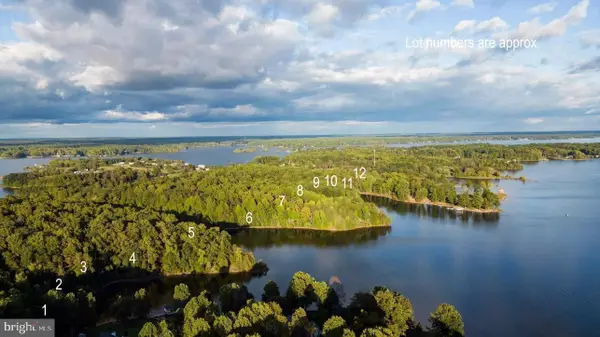 $329,900Pending1.68 Acres
$329,900Pending1.68 AcresLot 9 Carrs Bridge Rd, BUMPASS, VA 23024
MLS# VALA2009072Listed by: LAKE ANNA ISLAND REALTY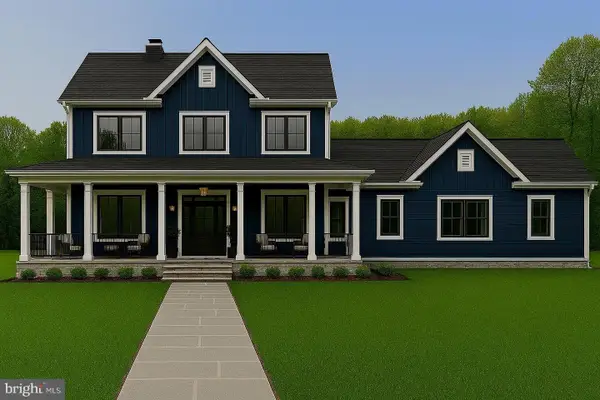 $815,000Active5 beds 4 baths3,198 sq. ft.
$815,000Active5 beds 4 baths3,198 sq. ft.515 Noahs Landing Dr, BUMPASS, VA 23024
MLS# VALA2009066Listed by: REAL BROKER, LLC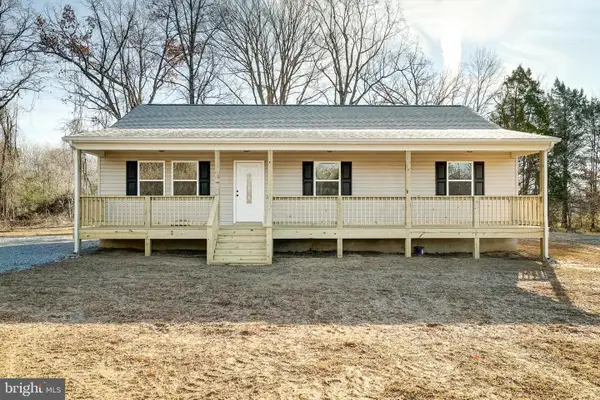 $350,000Active3 beds 2 baths1,288 sq. ft.
$350,000Active3 beds 2 baths1,288 sq. ft.120 Bumpass Rd, BUMPASS, VA 23024
MLS# VALA2009060Listed by: LAKE ANNA ISLAND REALTY
