5175 Paynes Mill Rd, Bumpass, VA 23024
Local realty services provided by:Better Homes and Gardens Real Estate Community Realty
5175 Paynes Mill Rd,Bumpass, VA 23024
$555,000
- 4 Beds
- 3 Baths
- - sq. ft.
- Single family
- Sold
Listed by: donna s wolford
Office: redfin corporation
MLS#:VALA2008288
Source:BRIGHTMLS
Sorry, we are unable to map this address
Price summary
- Price:$555,000
About this home
Bring your horses, goats, or chickens! Perfectly positioned on approximately 7 acres of peaceful, scenic countryside with a gentle stream at the base of the property, this home is a true retreat. Surrounded by a mix of a newly fenced area and mature trees, it offers the best of country living with the modern comforts of a beautifully built 2023 home.
Step inside and you’ll find a thoughtfully designed open-concept layout, filled with natural light and stylish finishes throughout. At the heart of the home is the seamless connection between the kitchen, dining, and family room—an open design that brings everyone together.
The family room, with its vaulted ceilings and cozy gas fireplace, sets the tone for comfort and relaxation. The dining room adds elegance with its tray ceiling with trim, creating the perfect backdrop for family meals or entertaining friends. The kitchen offers plenty of cabinetry and granite countertops, stainless steel WiFi-enabled appliances, expansive counter space and bar, and tall, upgraded cabinetry. These spaces flow effortlessly into one another, making the home feel both spacious and welcoming. From here, double doors open to the screened-in covered deck, a natural extension of the living area. Great for entertaining outdoors—complete with a ceiling fan, screen curtains, and space for a mounted TV—the deck invites you to enjoy fresh air and peaceful views year-round. Overlooking the newly fenced backyard and surrounded by natural beauty, it’s easy to picture yourself spending countless hours here, relaxing.
The main-level primary suite is a retreat of its own. Spacious and private, it features a spa-like bathroom with a dual-sink vanity and a beautifully tiled walk-in shower. A lovely large walk-in closet and windows framing peaceful views complete the space, allowing you to enjoy one-level living without sacrificing luxury. Two additional bedrooms on this level offer ample space for family or guests.
Upstairs, you’ll find an oversized bedroom, 4th bedroom, with its own private full bath—perfect as a guest suite, media room, or home office. The generous proportions of both the bedroom and bathroom make this space feel especially comfortable. There’s also an attic area that offers excellent potential—finish it for more living space or keep it as easy-access storage.
Throughout the home, you’ll find durable luxury vinyl plank flooring, while the bathrooms feature timeless ceramic tile. Whether you’re cooking, dining, or lounging by the fire, these spaces flow effortlessly into one another, making the home feel both spacious and welcoming. From here, double doors open to the screened-in covered deck, creating a natural extension of the living area. With room for dining, lounging, and entertaining outdoors—complete with a ceiling fan, screen curtains, and space for a mounted TV—the deck invites you to enjoy the fresh air and peaceful views year-round. Though this is a peaceful retreat, you can still stay connected with Firefly high speed internet. This thoughtful layout makes it easy to host gatherings, spend quality time with loved ones, or simply unwind while still being connected to the heart of the home.
Contact an agent
Home facts
- Year built:2023
- Listing ID #:VALA2008288
- Added:122 day(s) ago
- Updated:November 18, 2025 at 04:16 PM
Rooms and interior
- Bedrooms:4
- Total bathrooms:3
- Full bathrooms:3
Heating and cooling
- Cooling:Heat Pump(s)
- Heating:Electric, Heat Pump(s)
Structure and exterior
- Year built:2023
Utilities
- Water:Private
- Sewer:Private Sewer
Finances and disclosures
- Price:$555,000
- Tax amount:$379 (2022)
New listings near 5175 Paynes Mill Rd
- Open Sun, 12 to 2pmNew
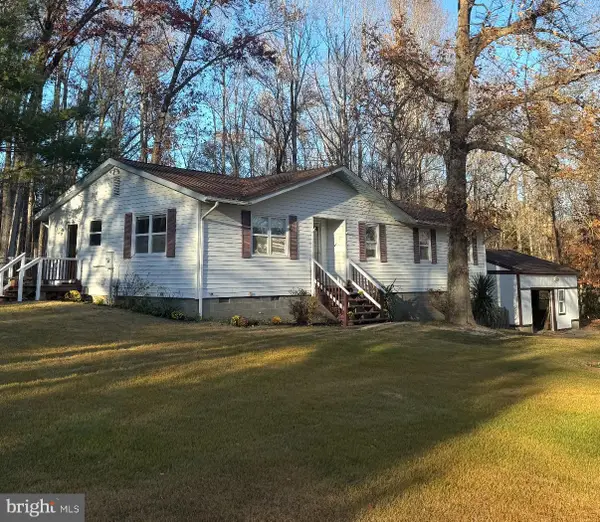 $375,000Active3 beds 2 baths1,500 sq. ft.
$375,000Active3 beds 2 baths1,500 sq. ft.11013 Forest Hollow Dr, BUMPASS, VA 23024
MLS# VASP2037654Listed by: AT YOUR SERVICE REALTY - New
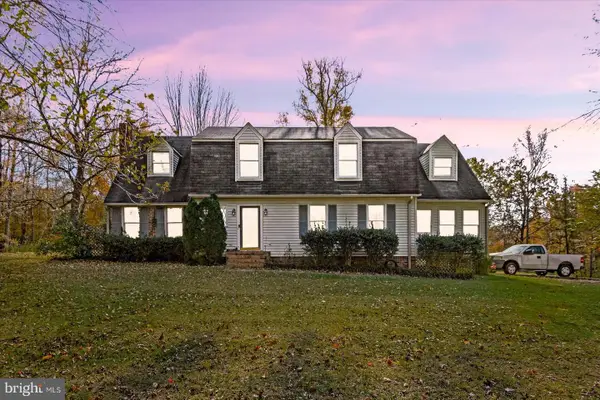 $699,900Active4 beds 3 baths1,968 sq. ft.
$699,900Active4 beds 3 baths1,968 sq. ft.316 Copper Line Rd, BUMPASS, VA 23024
MLS# VALA2008830Listed by: BERKSHIRE HATHAWAY HOMESERVICES PENFED REALTY - New
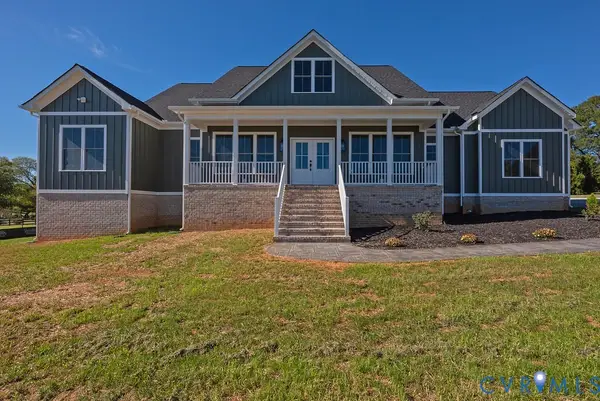 $759,950Active4 beds 3 baths2,651 sq. ft.
$759,950Active4 beds 3 baths2,651 sq. ft.Lot 5 Robertson Town Road, Bumpass, VA 23024
MLS# 2531753Listed by: HOMETOWN REALTY - New
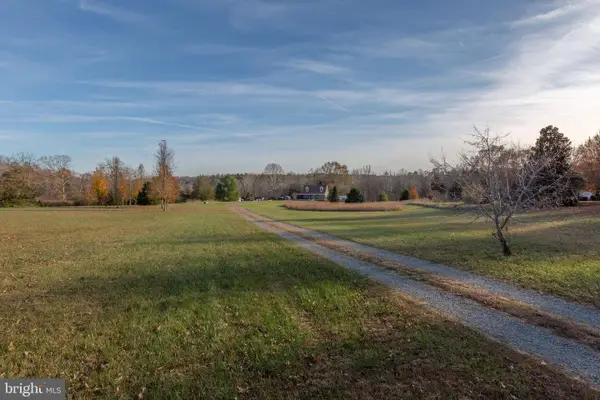 $429,000Active3 beds 3 baths1,477 sq. ft.
$429,000Active3 beds 3 baths1,477 sq. ft.81 Leyland Farms Dr, BUMPASS, VA 23024
MLS# VALA2008904Listed by: BERKSHIRE HATHAWAY HOMESERVICES PENFED REALTY - New
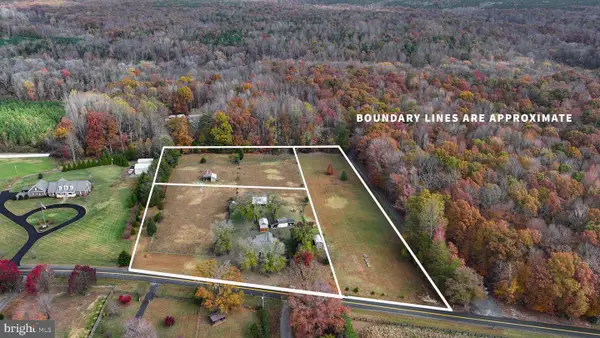 $340,000Active3 beds 1 baths1,106 sq. ft.
$340,000Active3 beds 1 baths1,106 sq. ft.464 Belsches Rd, BUMPASS, VA 23024
MLS# VALA2008908Listed by: RE/MAX DISTINCTIVE REAL ESTATE, INC. - New
 $449,000Active3 beds 2 baths1,522 sq. ft.
$449,000Active3 beds 2 baths1,522 sq. ft.1855 Eastham Rd, BUMPASS, VA 23024
MLS# VALA2008884Listed by: LAKE ANNA ISLAND REALTY - New
 $1,150,000Active4 beds 3 baths1,514 sq. ft.
$1,150,000Active4 beds 3 baths1,514 sq. ft.14 Oak Rd, BUMPASS, VA 23024
MLS# VALA2008896Listed by: LAKE ANNA ISLAND REALTY - New
 $382,950Active3 beds 3 baths1,670 sq. ft.
$382,950Active3 beds 3 baths1,670 sq. ft.15415 Hopeful Church Road, Louisa, VA 23024
MLS# 2531274Listed by: CARLISLE REAL ESTATE - New
 $459,900Active3 beds 2 baths1,895 sq. ft.
$459,900Active3 beds 2 baths1,895 sq. ft.600 Signboard, BUMPASS, VA 23024
MLS# VALA2008890Listed by: SAMSON PROPERTIES - New
 $2,990,000Active9 beds 6 baths3,941 sq. ft.
$2,990,000Active9 beds 6 baths3,941 sq. ft.2937 Blount Dr, BUMPASS, VA 23024
MLS# VASP2037494Listed by: VIRGINIA REALTY GROUP
