60 Laurelwood Dr, Bumpass, VA 23024
Local realty services provided by:Better Homes and Gardens Real Estate Murphy & Co.
Listed by: melissa a larson
Office: re/max distinctive real estate, inc.
MLS#:VALA2008336
Source:BRIGHTMLS
Price summary
- Price:$2,099,000
- Price per sq. ft.:$491.8
- Monthly HOA dues:$16.67
About this home
Nearly 400 feet - Level Lot with Huge Waterfront! Fantastic Waterfront with amazing Waterview's from 3 sides - Larger Private waterfront lot -Public Side big water views. Offsite open house **Saturday 1:00-4:00 & Sunday 1:00 - 3:00** - 2 Old House Road Bumpass, in Mill Run. Large lot with even more Shoreline with the Dominion easement.
Option to add 3ed level with over 1,400 additional sq feet of living.
Your Home, Your Selections, Control Your Budget
***Large Private Boat Dock included.*** Dock will be constructed by builder at the time of construction.
Starting with the bright open foyer, your first glance is of the tranquil waters at Lake Anna.
Large open foyer, main level living - Bedrooms with on-suite, filled with light, ceiling fans, and closet space. Each bathroom offers upgraded tile, quartz countertop, 8 inch spread Moen faucets, and painted cabinets.
NEED More Bedrooms?
**OPTION/ upgrade -Selection the third-floor option with an alternate Kitchen and basement bar. This gives you two additional bedrooms and 2 additional baths. **
Upgraded trim package throughout, wooden shelves, ceiling fans, and ample recessed lighting.
As you make your way into the open Family room, kitchen and Breakfast area, tall 14-foot ceilings and active bay window, letting the natural beauty of Lake, indoors. There are amazing Views!
Multi Sliding rear doors, open to large rear deck and covered porch area, composite decking with black rails.
Floor to ceiling stone fireplace, walk up dry bar with mini fridge and exotic quartz countertops, Tile Backsplash offers a fun yet upscale experience.
Your kitchen is fully equipped with two ovens as well as a third: convection microwave. Gas cooking on your six-burner stove with direct, beautiful stacked white cabinets.
Large pantry with wood shelves.
Your owner suite starts with a Tray Ceiling with LED lights, fixed picture glass window overlooking gorgeous Lake Views.
Your walk-in shower offers decorative tile and frameless shower glass. Private setting allows for a picture window over your freestanding tub, and two vanities and a private water closet.
The entertaining area doesn’t stop with the open floor plan. Walkout basement is finished with a large rec room, second fireplace surrounded by stone, and wet bar with overhang for all of your guests.
Your lower level is equipped with two bathrooms and a large bedroom with a walk-in closet.
Heating and cooling your home will be more efficient with the two-zone dual fuel system (main level). Your house is equipped with Renni hot water, and both HVAC units are in the basement for easy servicing.
Outside: 3 car garage, Vinyl Siding, stone water table, large mudroom with direct access from the lake.
A large concrete patio, outdoor shower, and private cove awaits you.
Open House offsite weekends or with an appointment anytime. Current pricing is shown with CP loan by Purchasers. More information on the program upon request.
Contact an agent
Home facts
- Year built:2026
- Listing ID #:VALA2008336
- Added:202 day(s) ago
- Updated:October 23, 2025 at 07:27 AM
Rooms and interior
- Bedrooms:4
- Total bathrooms:6
- Full bathrooms:4
- Half bathrooms:2
- Living area:4,268 sq. ft.
Heating and cooling
- Cooling:Central A/C, Zoned
- Heating:90% Forced Air, Electric, Heat Pump(s), Propane - Leased, Zoned
Structure and exterior
- Roof:Architectural Shingle
- Year built:2026
- Building area:4,268 sq. ft.
- Lot area:1.93 Acres
Schools
- High school:LOUISA COUNTY
- Middle school:LOUISA COUNTY
Utilities
- Water:Well
- Sewer:Private Septic Tank
Finances and disclosures
- Price:$2,099,000
- Price per sq. ft.:$491.8
New listings near 60 Laurelwood Dr
- Coming Soon
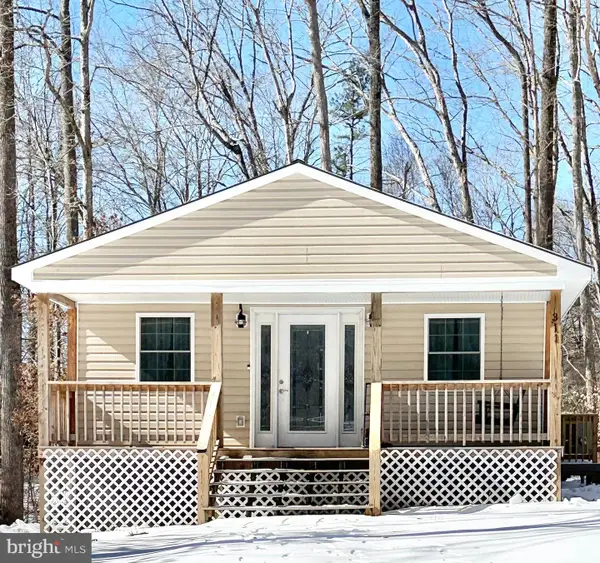 $195,000Coming Soon3 beds 2 baths
$195,000Coming Soon3 beds 2 baths311 Holly Grove Ct, BUMPASS, VA 23024
MLS# VALA2009264Listed by: TOWN & COUNTRY ELITE REALTY, LLC. - New
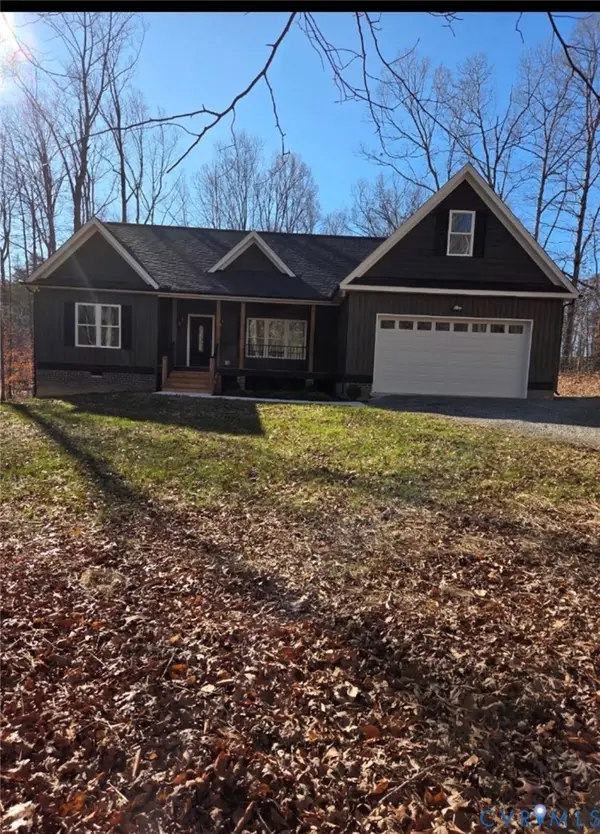 $625,000Active4 beds 3 baths2,690 sq. ft.
$625,000Active4 beds 3 baths2,690 sq. ft.632 Signboard Road, Louisa, VA 23024
MLS# 2603087Listed by: HANDS ON REALTY - New
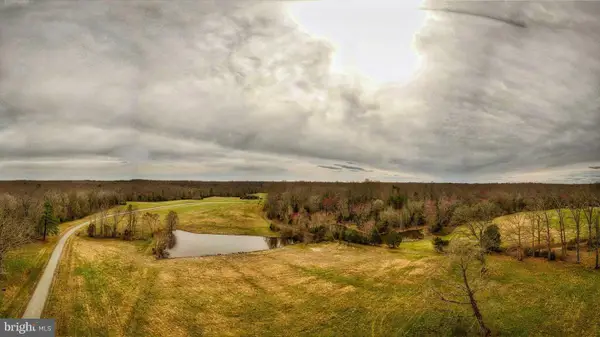 $215,000Active9.95 Acres
$215,000Active9.95 Acres22 Aeolian Way, BUMPASS, VA 23024
MLS# VALA2009254Listed by: LAKE ANNA ISLAND REALTY - New
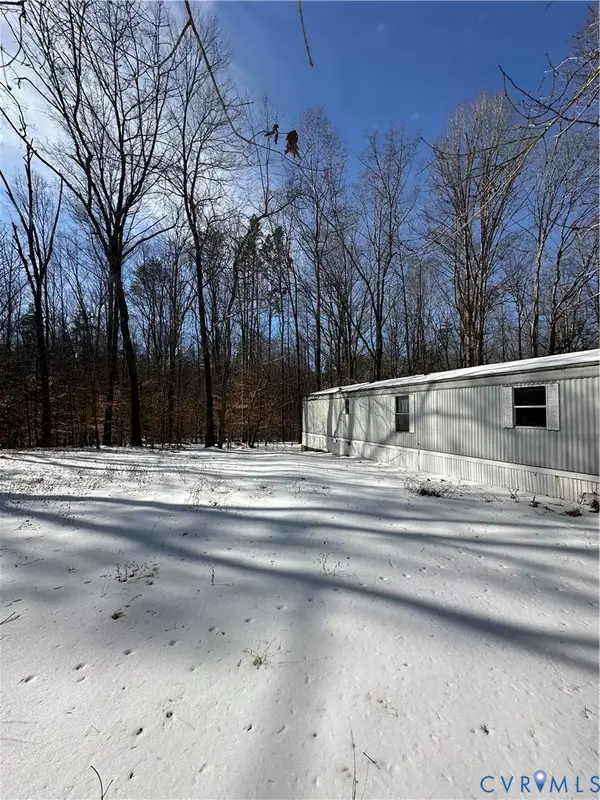 $125,000Active2 beds 1 baths840 sq. ft.
$125,000Active2 beds 1 baths840 sq. ft.395 Holly Grove Estates, Bumpass, VA 23024
MLS# 2602347Listed by: REAL BROKER LLC - New
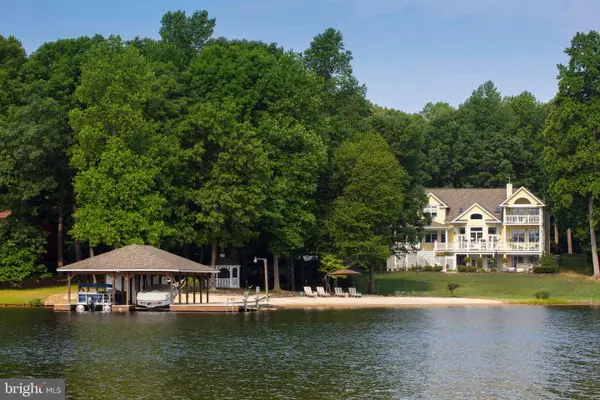 $2,425,000Active6 beds 5 baths5,622 sq. ft.
$2,425,000Active6 beds 5 baths5,622 sq. ft.131 Covenant Way, BUMPASS, VA 23024
MLS# VALA2008950Listed by: LAKE ANNA ISLAND REALTY - Coming Soon
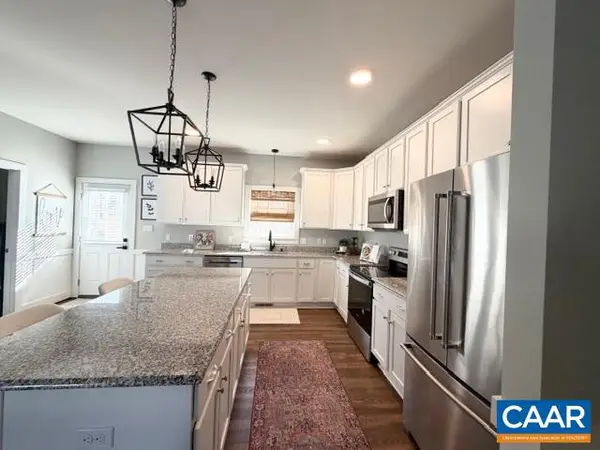 $387,500Coming Soon3 beds 2 baths
$387,500Coming Soon3 beds 2 baths44 Dailey Ln, BUMPASS, VA 23024
MLS# 673020Listed by: LONG & FOSTER-INNSBROOK - New
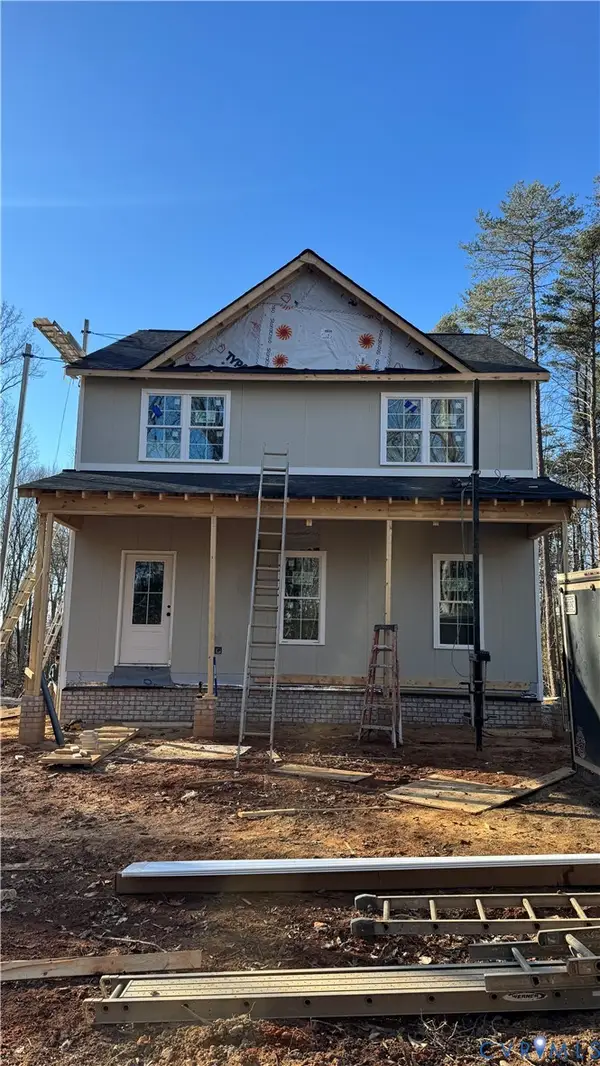 $434,950Active4 beds 3 baths1,876 sq. ft.
$434,950Active4 beds 3 baths1,876 sq. ft.2355 Wickham Road, Louisa, VA 23024
MLS# 2602603Listed by: HOMETOWN REALTY 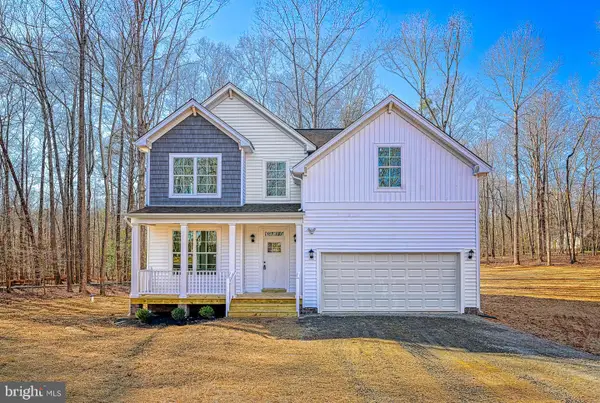 $689,990Active4 beds 3 baths3,114 sq. ft.
$689,990Active4 beds 3 baths3,114 sq. ft.172 Covenant Way, BUMPASS, VA 23024
MLS# VALA2009180Listed by: LAKE ANNA ISLAND REALTY- Open Sun, 12 to 3pm
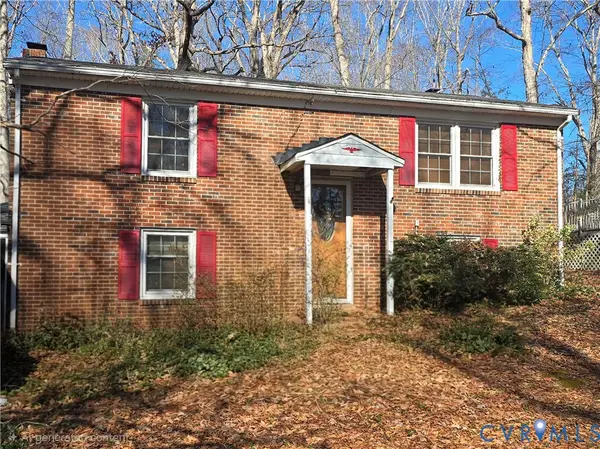 $349,000Active3 beds 2 baths2,314 sq. ft.
$349,000Active3 beds 2 baths2,314 sq. ft.1111 Holly Grove Drive, Bumpass, VA 23024
MLS# 2533085Listed by: KW METRO CENTER 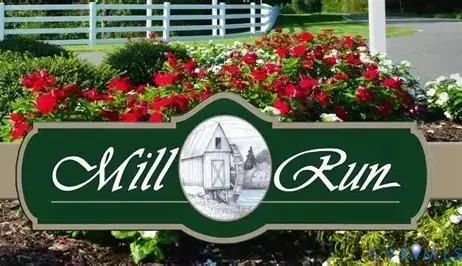 $175,000Active1.16 Acres
$175,000Active1.16 Acres0000 Old House Rd, Bumpass, VA 23024
MLS# 2601315Listed by: VIRGINIA CAPITAL REALTY

