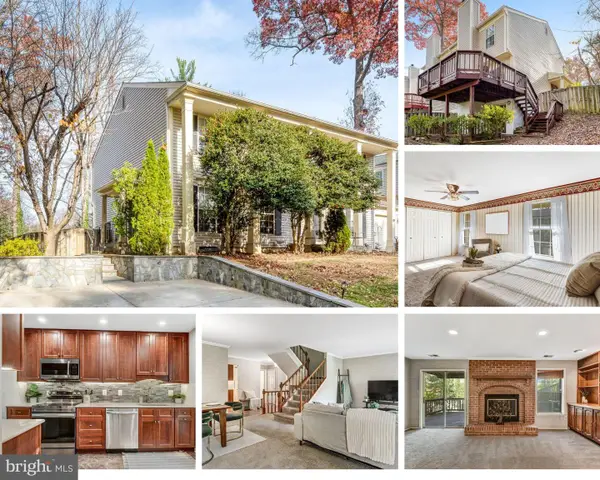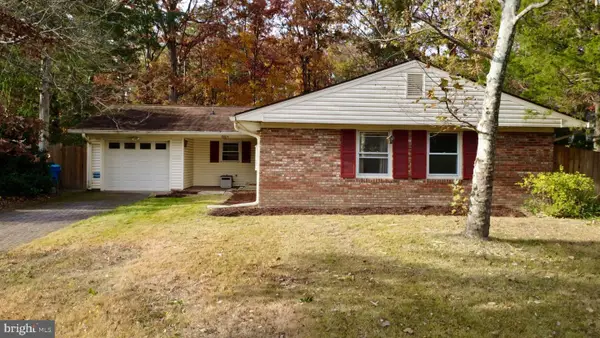5602 Summer Oak Way, Burke, VA 22015
Local realty services provided by:Better Homes and Gardens Real Estate Premier
5602 Summer Oak Way,Burke, VA 22015
$474,900
- 2 Beds
- 2 Baths
- 1,300 sq. ft.
- Townhouse
- Active
Listed by: monika v. schiavo
Office: coldwell banker realty
MLS#:VAFX2279984
Source:BRIGHTMLS
Price summary
- Price:$474,900
- Price per sq. ft.:$365.31
- Monthly HOA dues:$112
About this home
Welcome to 5602 Summer Oak Way! A beautifully maintained and updated 2 bedroom 1.5 bath end-unit townhome offering privacy, modern updates and a prime Burke location. Backing to a wooded area, this home provides serene views from every angle. Relax and entertain on the private rear wood deck, with a convenient storage shed for all your outdoor essentials. New HVAC system (2024), new SS refrigerator (2025), new washer and dryer (2023), custom window blinds on all windows (2023). Vaulted ceiling over foyer, roomy kitchen next to dining room with sliding doors to deck, open floor plan adjoins family room with corner windows. Two reserved parking spots (64) included and the Burke Centre community HOA offers tot lots, walking trails and outdoor pool and tennis courts (membership available for an extra fee). Easy access to the Burke VRE (.8 miles away), Lake Barton, a farmers market, plus shopping, dining and the public library are all a few minutes away.
Contact an agent
Home facts
- Year built:1981
- Listing ID #:VAFX2279984
- Added:4 day(s) ago
- Updated:November 26, 2025 at 03:02 PM
Rooms and interior
- Bedrooms:2
- Total bathrooms:2
- Full bathrooms:1
- Half bathrooms:1
- Living area:1,300 sq. ft.
Heating and cooling
- Cooling:Central A/C
- Heating:Electric, Heat Pump(s)
Structure and exterior
- Year built:1981
- Building area:1,300 sq. ft.
Schools
- High school:ROBINSON SECONDARY SCHOOL
- Middle school:ROBINSON SECONDARY SCHOOL
- Elementary school:BONNIE BRAE
Utilities
- Water:Public
- Sewer:Public Sewer
Finances and disclosures
- Price:$474,900
- Price per sq. ft.:$365.31
- Tax amount:$5,071 (2025)
New listings near 5602 Summer Oak Way
- Coming Soon
 $759,000Coming Soon4 beds 2 baths
$759,000Coming Soon4 beds 2 baths8600 Kentford Dr, SPRINGFIELD, VA 22152
MLS# VAFX2280376Listed by: SPRING HILL REAL ESTATE, LLC.  $640,000Pending3 beds 4 baths2,170 sq. ft.
$640,000Pending3 beds 4 baths2,170 sq. ft.5950 Powells Landing Rd, BURKE, VA 22015
MLS# VAFX2279308Listed by: KW METRO CENTER $580,000Pending5 beds 3 baths2,000 sq. ft.
$580,000Pending5 beds 3 baths2,000 sq. ft.6200 Erman Ct, BURKE, VA 22015
MLS# VAFX2279412Listed by: COMPASS- New
 $865,000Active5 beds 3 baths3,090 sq. ft.
$865,000Active5 beds 3 baths3,090 sq. ft.5307 Amber Ct, BURKE, VA 22015
MLS# VAFX2264250Listed by: CORCORAN MCENEARNEY  $1,395,000Pending5 beds 5 baths6,206 sq. ft.
$1,395,000Pending5 beds 5 baths6,206 sq. ft.10124 Lakehaven Ct, BURKE, VA 22015
MLS# VAFX2272950Listed by: EXP REALTY LLC $595,000Pending3 beds 2 baths1,535 sq. ft.
$595,000Pending3 beds 2 baths1,535 sq. ft.8804 Strause, SPRINGFIELD, VA 22153
MLS# VAFX2277458Listed by: LONG & FOSTER REAL ESTATE, INC. $839,000Pending4 beds 3 baths2,555 sq. ft.
$839,000Pending4 beds 3 baths2,555 sq. ft.5090 Queens Wood Dr, BURKE, VA 22015
MLS# VAFX2278880Listed by: SAMSON PROPERTIES $485,000Active3 beds 3 baths1,460 sq. ft.
$485,000Active3 beds 3 baths1,460 sq. ft.6433 Fenestra Ct #56b, BURKE, VA 22015
MLS# VAFX2278992Listed by: HEYMANN REALTY, LLC $874,900Pending4 beds 4 baths3,006 sq. ft.
$874,900Pending4 beds 4 baths3,006 sq. ft.7101 Game Lord Dr, SPRINGFIELD, VA 22153
MLS# VAFX2279050Listed by: KELLER WILLIAMS REALTY
