5608 Doolittle St, Burke, VA 22015
Local realty services provided by:Better Homes and Gardens Real Estate Reserve
Listed by: mary m olympia
Office: long & foster real estate, inc.
MLS#:VAFX2278234
Source:BRIGHTMLS
Price summary
- Price:$975,000
- Price per sq. ft.:$355.84
- Monthly HOA dues:$5.75
About this home
RENOVATED AND READY FOR YOU TO MOVE RIGHT IN! FOLLOW THE CUSTOM PAVER WALKWAY TO THE FRONT DOOR AND STEP INSIDE THIS BEAUTIFULLY UPDATED COLONIAL, WHERE WARM HARDWOOD FLOORS WITH A DECORATIVE INLAY WELCOME YOU INTO A SPACE THAT FEELS BOTH ELEGANT AND INVITING. THE FORMAL LIVING ROOM IS FILLED WITH NATURAL LIGHT FROM A WALL OF WINDOWS AND FEATURES CLASSIC CROWN MOLDING, OFFERING A PEACEFUL SETTING FOR RELAXING OR ENTERTAINING. JUST BEYOND, THE FORMAL DINING ROOM WITH CROWN MOLDING AND CHAIR RAIL DETAILING PROVIDES THE PERFECT BACKDROP FOR GATHERINGS WITH FAMILY AND FRIENDS. THE RENOVATED EAT-IN KITCHEN IS DESIGNED TO IMPRESS, WITH LVT FLOORING, BRIGHT WHITE CABINETRY ACCENTED BY UNDER-CABINET LIGHTING, A CUSTOM TILE BACKSPLASH, LARGE CENTER ISLAND, AND STAINLESS STEEL APPLIANCES. THIS FRESH, MODERN SPACE IS BOTH STYLISH AND HIGHLY FUNCTIONAL. JUST OFF THE KITCHEN IS THE LAUNDRY ROOM, COMPLETE WITH SIDE-BY-SIDE WASHER AND DRYER, PLUS CUSTOM SHELVING FOR ADDED STORAGE OR PANTRY SPACE. STEP DOWN INTO THE SPACIOUS FAMILY ROOM, WHERE HARDWOOD FLOORS AND A VAULTED CEILING WITH SOLATUBE SKYLIGHTS THAT CREATE AN OPEN, AIRY FEEL. A STONE-SURROUND GAS FIREPLACE FLANKED BY CUSTOM BUILT-INS MAKES THIS ROOM THE HEART OF THE HOME—A COZY SPOT FOR MOVIE NIGHTS OR CASUAL GET-TOGETHERS. JUST BEYOND, THE ALL-SEASON ROOM INVITES YOU TO RELAX YEAR-ROUND. WITH ITS OWN HEATING AND COOLING SYSTEM, LVT FLOORS, AND SLIDING WINDOWS OVERLOOKING THE DECK AND TREE-LINED BACKYARD, IT’S THE PERFECT PLACE TO UNWIND ANY TIME OF DAY. UPSTAIRS, BAMBOO FLOORS FLOW THROUGHOUT THE ENTIRE LEVEL, CREATING A SEAMLESS AND SOPHISTICATED LOOK. THE PRIMARY BEDROOM IS A TRUE RETREAT, COMPLETE WITH A CUSTOM WALK-IN CLOSET AND AN UPDATED EN SUITE BATH FEATURING TILE FLOORS, A STAND-ALONE SHOWER WITH CUSTOM TILE, AND A VANITY WITH UPGRADED COUNTERTOP. THREE ADDITIONAL BEDROOMS, ALL GENEROUSLY SIZED AND EQUIPPED WITH CUSTOM CLOSETS, SHARE A RENOVATED HALL BATH WITH TILE FLOORS, A TUB/SHOWER COMBO, AND A VANITY WITH UPGRADED COUNTERTOP. THE LOWER LEVEL OFFERS EVEN MORE LIVING SPACE WITH A LARGE RECREATION ROOM FEATURING BOTH NEUTRAL CARPETING AND LAMINATE FLOORING—IDEAL FOR A HOME GYM, MEDIA ROOM, PLAY AREA OR ARTS/CRAFTS. A FULL BATH WITH TILE FLOORS AND A STAND-ALONE SHOWER ADDS CONVENIENCE, WHILE THE EXPANSIVE STORAGE AREA AND WORKSHOP WITH A BUILT-IN BENCH AND UTILITY SINK PROVIDE FUNCTIONAL SPACE FOR PROJECTS AND ORGANIZATION. WITH BEAUTIFULLY RENOVATED INTERIORS, THOUGHTFUL UPDATES, AND PLENTY OF ROOM TO LIVE, WORK, AND PLAY—THIS HOME IS TRULY A SHOWSTOPPER! SOME MAJOR UPDATES/IMPROVEMENTS INCLUDE: WATER HEATER AND SUNROOM A/C COOLING COILS REPLACED (2025), NEW DRIVEWAY AND ROOF (2023), FUJITSU MINI-SPLIT HEAT & A/C IN SUNROOM, GUTTER HELMETS IN SUNROOM, 4 HOLLY TREES IN THE BACKYARD (2022), KITCHEN CABINETS, FLOORS & APPLIANCES (2021), RYAN STONE PATH IN BACKYARD (2021), GE WASHER/DRYER (2017), FURNACE (2016), SUNROOM ON BACK OF HOUSE (2015)
Contact an agent
Home facts
- Year built:1983
- Listing ID #:VAFX2278234
- Added:53 day(s) ago
- Updated:December 31, 2025 at 08:44 AM
Rooms and interior
- Bedrooms:4
- Total bathrooms:4
- Full bathrooms:3
- Half bathrooms:1
- Living area:2,740 sq. ft.
Heating and cooling
- Cooling:Ceiling Fan(s), Central A/C
- Heating:Forced Air, Natural Gas
Structure and exterior
- Year built:1983
- Building area:2,740 sq. ft.
- Lot area:0.21 Acres
Schools
- High school:LAKE BRADDOCK
- Middle school:LAKE BRADDOCK SECONDARY SCHOOL
- Elementary school:RAVENSWORTH
Finances and disclosures
- Price:$975,000
- Price per sq. ft.:$355.84
- Tax amount:$10,124 (2025)
New listings near 5608 Doolittle St
- Coming Soon
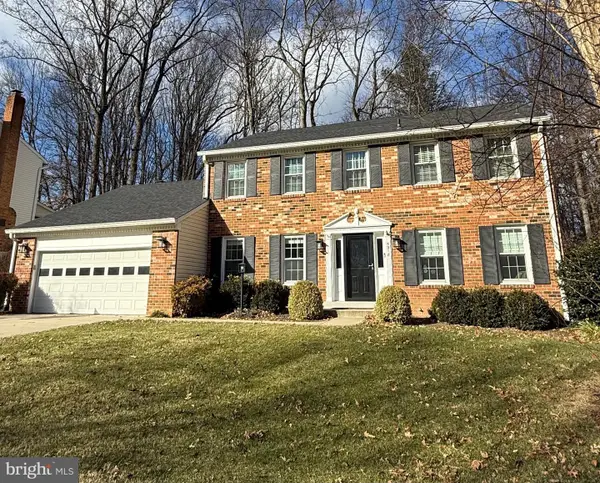 $990,000Coming Soon5 beds 4 baths
$990,000Coming Soon5 beds 4 baths5918 Oakland Park Dr, BURKE, VA 22015
MLS# VAFX2283326Listed by: LONG & FOSTER REAL ESTATE, INC. - Coming Soon
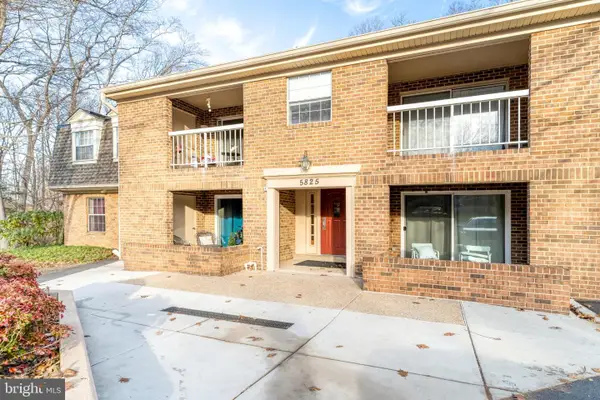 $415,000Coming Soon2 beds 2 baths
$415,000Coming Soon2 beds 2 baths5825 Cove Landing Rd #101, BURKE, VA 22015
MLS# VAFX2281516Listed by: WEICHERT, REALTORS - Coming Soon
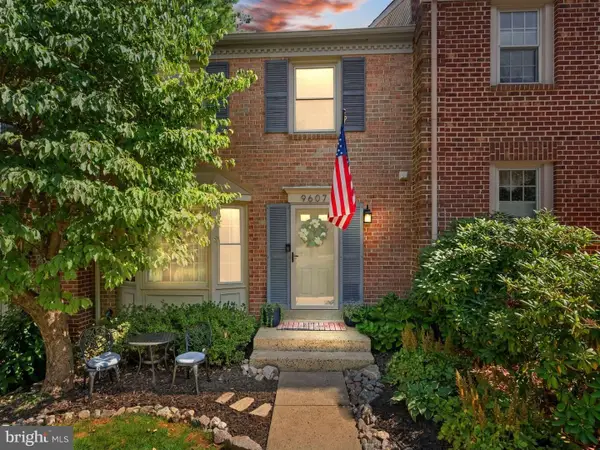 $650,000Coming Soon3 beds 4 baths
$650,000Coming Soon3 beds 4 baths9607 Lake Braddock Dr, BURKE, VA 22015
MLS# VAFX2282392Listed by: SAMSON PROPERTIES - New
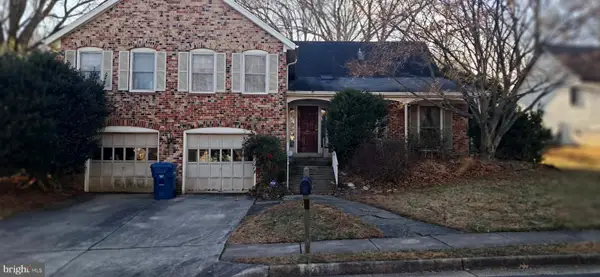 $849,999Active4 beds 3 baths1,991 sq. ft.
$849,999Active4 beds 3 baths1,991 sq. ft.9217 Dorothy Ln, SPRINGFIELD, VA 22153
MLS# VAFX2283024Listed by: KEYSTONE REALTY - Coming Soon
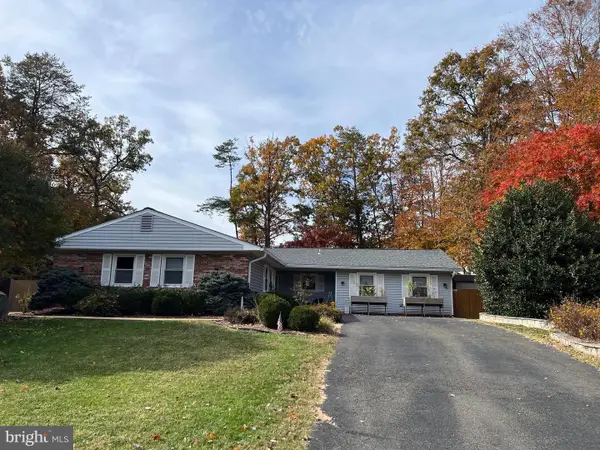 $799,000Coming Soon4 beds 2 baths
$799,000Coming Soon4 beds 2 baths6906 Sprouse Ct, SPRINGFIELD, VA 22153
MLS# VAFX2275892Listed by: COMPASS 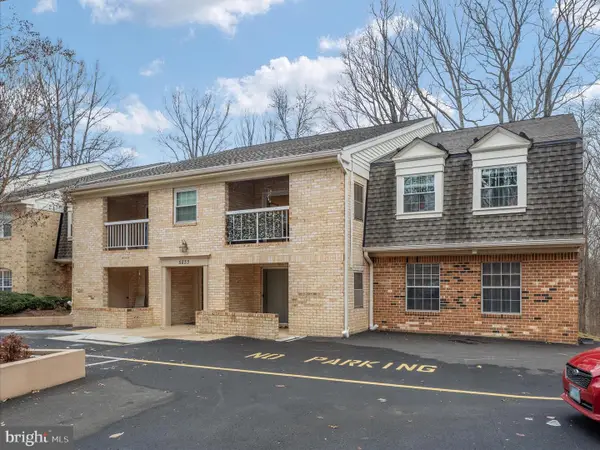 $385,000Active2 beds 2 baths886 sq. ft.
$385,000Active2 beds 2 baths886 sq. ft.5833 Cove Landing Rd #304, BURKE, VA 22015
MLS# VAFX2282748Listed by: RE/MAX ALLEGIANCE- Coming Soon
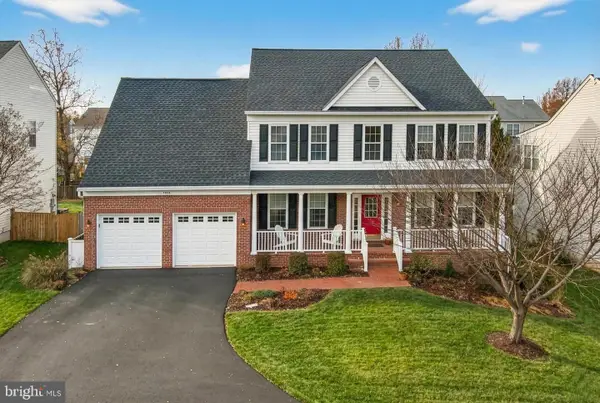 $1,079,000Coming Soon5 beds 4 baths
$1,079,000Coming Soon5 beds 4 baths7736 White Willow Ct, SPRINGFIELD, VA 22153
MLS# VAFX2279672Listed by: LONG & FOSTER REAL ESTATE, INC. 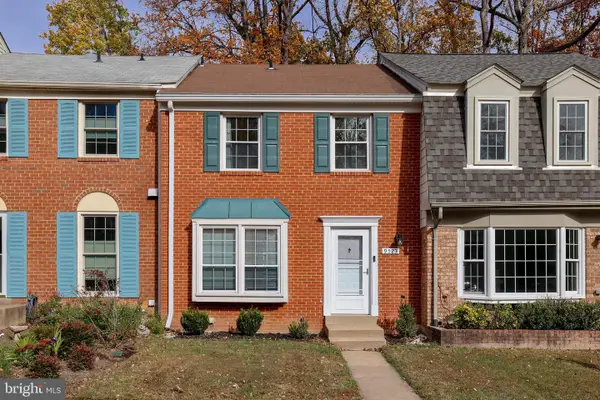 $599,900Pending3 beds 4 baths1,720 sq. ft.
$599,900Pending3 beds 4 baths1,720 sq. ft.9523 Cherry Oak Ct, BURKE, VA 22015
MLS# VAFX2281990Listed by: REAL BROKER, LLC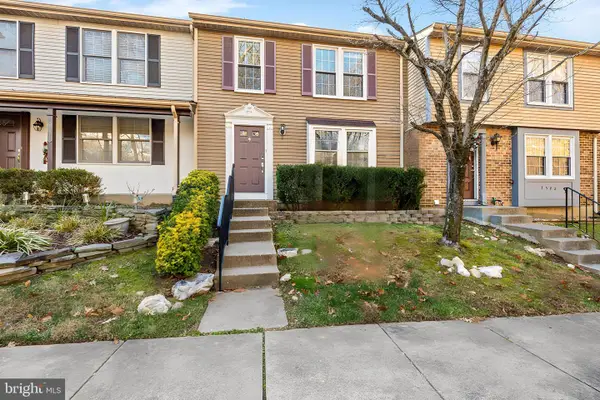 $599,000Pending3 beds 3 baths2,002 sq. ft.
$599,000Pending3 beds 3 baths2,002 sq. ft.7310 Glendower Ct, SPRINGFIELD, VA 22153
MLS# VAFX2282078Listed by: SAMSON PROPERTIES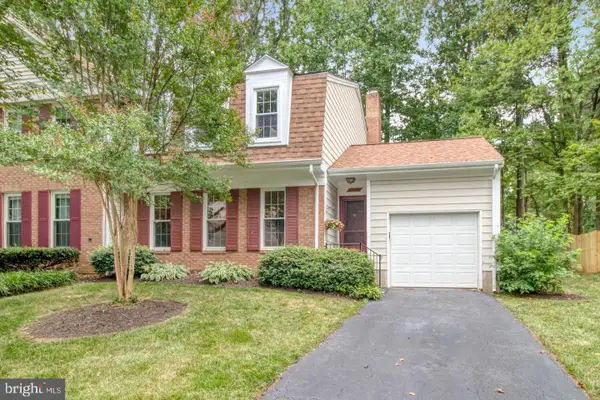 $699,900Active3 beds 4 baths2,305 sq. ft.
$699,900Active3 beds 4 baths2,305 sq. ft.5907 Wood Sorrels Ct, BURKE, VA 22015
MLS# VAFX2281834Listed by: NBI REALTY, LLC
