5703 Oak Stake Ct, Burke, VA 22015
Local realty services provided by:Better Homes and Gardens Real Estate Valley Partners
5703 Oak Stake Ct,Burke, VA 22015
$620,000
- 3 Beds
- 2 Baths
- 1,300 sq. ft.
- Single family
- Active
Listed by: tony rivas
Office: pearson smith realty, llc.
MLS#:VAFX2280086
Source:BRIGHTMLS
Price summary
- Price:$620,000
- Price per sq. ft.:$476.92
- Monthly HOA dues:$88
About this home
Why settle for a townhouse that comes with immediate neighbors and limited parking? This move-in ready home offers a hassle-free experience. It’s priced below nearby townhomes and boasts major improvements that have already been completed.
Located on a cul-de-sac in Burke’s most desirable neighborhood, this home is perfect for those seeking a peaceful and quiet lifestyle. Rest assured, all the upgrades have been done, including new plumbing (including main pipes in 2024), a newer roof (2024), siding (2024), gutters (2015), central air conditioning and furnace (both in 2022), a hot water heater (2022), new drainage (2025), new carpet (2025), a newer washer/dryer, windows (also in 2016), doors (2016), marble flooring (2016), and hardwood flooring (2016).
The 2025 fully renovated kitchen features deep white cabinetry, quartz countertops, stainless appliances, and ceramic tile flooring with ample space for casual dining.
Freshly landscaped front/backyards provide low-maintenance outdoor enjoyment with decorative trees, new mulch, and underground drainage including a new French drain system for long-term protection and peace of mind. Lower level includes additional living space, tile flooring, a renovated full bathroom, and walk-up exit to the backyard.
The primary bedroom includes a rare walk-in closet next to the bathroom—offering potential to add another full bathroom or enjoy easy access to the upgraded skylight bathroom as-is.
Enjoy Burke Centre amenities: multiple pools, community centers, tennis/basketball courts, tot lots, trails, and open green space. Everyday conveniences at Burke Centre Shopping Center + Burke Town Plaza are minutes away. Ideal commuter access to the Burke Centre VRE, Metrobus/Fairfax Connector, Fairfax County Pkwy, I-495, Arlington, Tysons, and D.C.
Extensively upgraded, modernized, and extremely well priced below it's tax assessment value—this is the Burke Opportunity.
Contact an agent
Home facts
- Year built:1978
- Listing ID #:VAFX2280086
- Added:115 day(s) ago
- Updated:December 23, 2025 at 02:34 PM
Rooms and interior
- Bedrooms:3
- Total bathrooms:2
- Full bathrooms:2
- Living area:1,300 sq. ft.
Heating and cooling
- Cooling:Heat Pump(s)
- Heating:Electric, Heat Pump(s)
Structure and exterior
- Year built:1978
- Building area:1,300 sq. ft.
- Lot area:0.15 Acres
Schools
- High school:ROBINSON SECONDARY SCHOOL
- Middle school:ROBINSON SECONDARY SCHOOL
- Elementary school:FAIRVIEW
Utilities
- Water:Public
- Sewer:Public Sewer
Finances and disclosures
- Price:$620,000
- Price per sq. ft.:$476.92
- Tax amount:$7,990 (2025)
New listings near 5703 Oak Stake Ct
- New
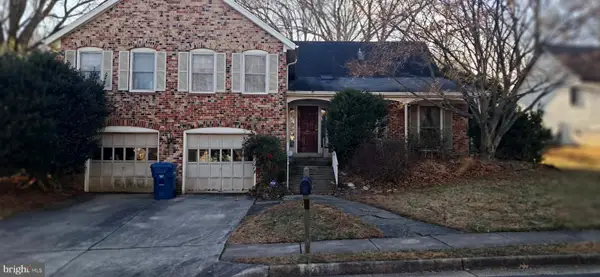 $849,999Active4 beds 3 baths1,991 sq. ft.
$849,999Active4 beds 3 baths1,991 sq. ft.9217 Dorothy Ln, SPRINGFIELD, VA 22153
MLS# VAFX2283024Listed by: KEYSTONE REALTY - Coming Soon
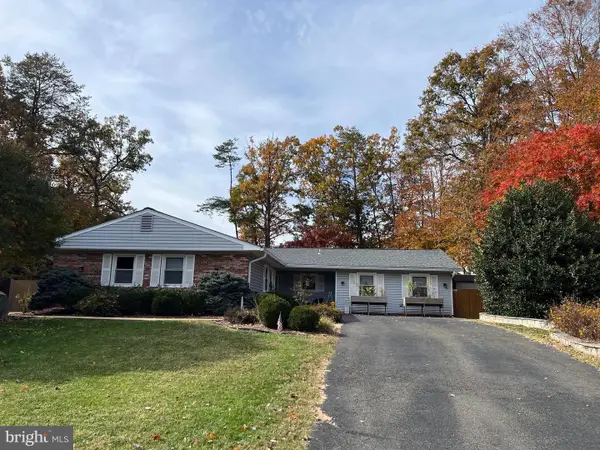 $799,000Coming Soon4 beds 2 baths
$799,000Coming Soon4 beds 2 baths6906 Sprouse Ct, SPRINGFIELD, VA 22153
MLS# VAFX2275892Listed by: COMPASS - New
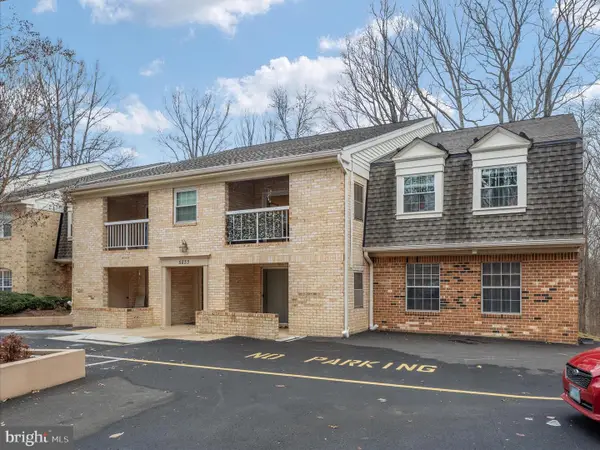 $385,000Active2 beds 2 baths886 sq. ft.
$385,000Active2 beds 2 baths886 sq. ft.5833 Cove Landing Rd #304, BURKE, VA 22015
MLS# VAFX2282748Listed by: RE/MAX ALLEGIANCE - Coming Soon
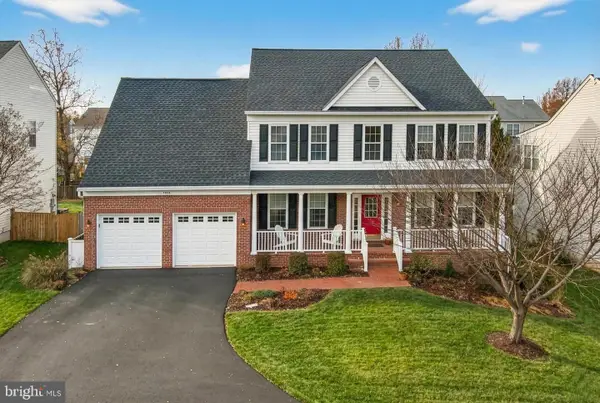 $1,079,000Coming Soon5 beds 4 baths
$1,079,000Coming Soon5 beds 4 baths7736 White Willow Ct, SPRINGFIELD, VA 22153
MLS# VAFX2279672Listed by: LONG & FOSTER REAL ESTATE, INC. 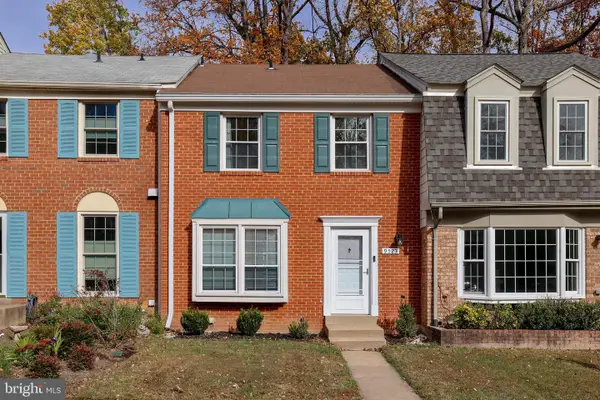 $599,900Active3 beds 4 baths1,720 sq. ft.
$599,900Active3 beds 4 baths1,720 sq. ft.9523 Cherry Oak Ct, BURKE, VA 22015
MLS# VAFX2281990Listed by: REAL BROKER, LLC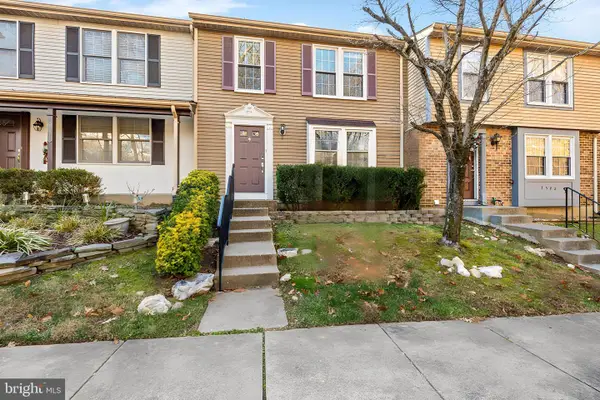 $599,000Active3 beds 3 baths2,002 sq. ft.
$599,000Active3 beds 3 baths2,002 sq. ft.7310 Glendower Ct, SPRINGFIELD, VA 22153
MLS# VAFX2282078Listed by: SAMSON PROPERTIES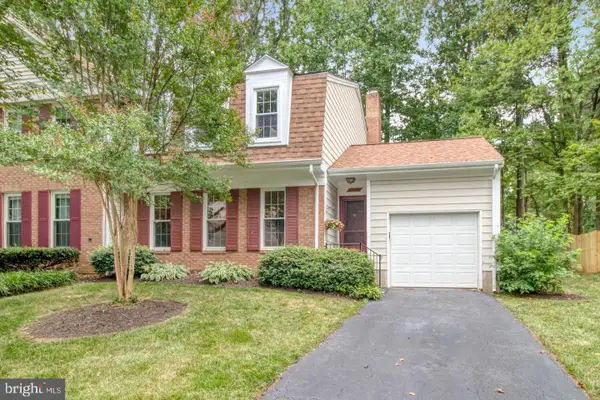 $699,900Active3 beds 4 baths2,305 sq. ft.
$699,900Active3 beds 4 baths2,305 sq. ft.5907 Wood Sorrels Ct, BURKE, VA 22015
MLS# VAFX2281834Listed by: NBI REALTY, LLC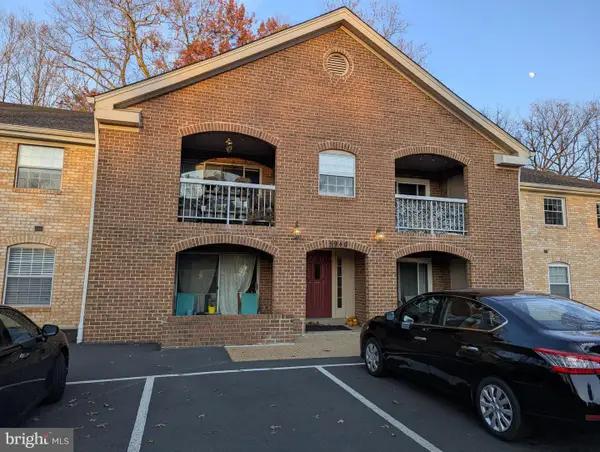 $397,000Active3 beds 2 baths1,079 sq. ft.
$397,000Active3 beds 2 baths1,079 sq. ft.5940 Cove Landing Rd #304, BURKE, VA 22015
MLS# VAFX2280960Listed by: LONG & FOSTER REAL ESTATE, INC.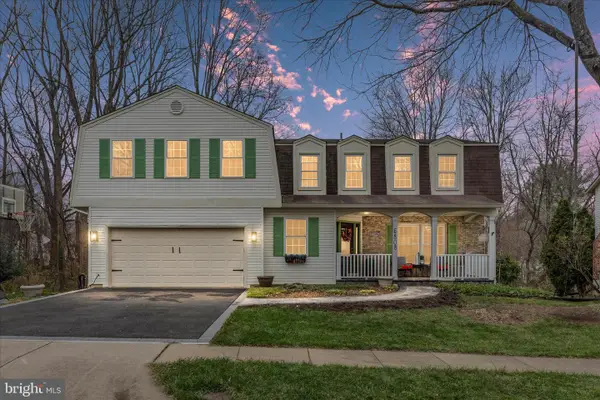 $999,000Active5 beds 5 baths2,850 sq. ft.
$999,000Active5 beds 5 baths2,850 sq. ft.5808 Wood Laurel Ct, BURKE, VA 22015
MLS# VAFX2281774Listed by: WEICHERT REALTORS - BLUE RIBBON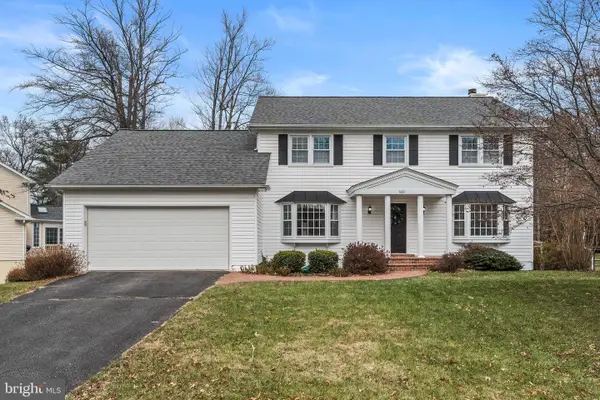 $899,000Pending5 beds 4 baths3,244 sq. ft.
$899,000Pending5 beds 4 baths3,244 sq. ft.6081 Burnside Landing Dr, BURKE, VA 22015
MLS# VAFX2281438Listed by: REDFIN CORPORATION
