5835 Fitzhugh St, Burke, VA 22015
Local realty services provided by:Better Homes and Gardens Real Estate Maturo
5835 Fitzhugh St,Burke, VA 22015
$1,599,900
- 7 Beds
- 5 Baths
- 5,743 sq. ft.
- Single family
- Pending
Listed by: kelly vornadore, kate katherine reilly
Office: new dimensions realty group llc.
MLS#:VAFX2270272
Source:BRIGHTMLS
Price summary
- Price:$1,599,900
- Price per sq. ft.:$278.58
About this home
Welcome to 5835 Fitzhugh Street – a stunning new construction home offering 7 bedrooms, 5 full baths, and over 5700 square feet of living space. Thoughtfully designed for modern living, this home blends comfort, style and functionality in every detail.
The main and upper levels span 4,422 square feet, featuring open and light-filled living areas, a spacious gourmet kitchen, and flexible spaces for both entertaining and everyday living. Elegant finishes include crown molding throughout the first floor, a striking coffered ceiling, and solid core doors that enhance privacy and sound control. A finished bonus room/office over the garage provides additional versatility – perfect for a home office, playroom, or media room.
The walk-up finished basement adds even more living space with two large bedrooms, a full bath, a spacious rec room, and an optional wet bar, bringing the total finished area to 5,743 square feet.
Step outside to enjoy the screened porch and deck, ideal for indoor-outdoor living and entertaining. With generous bedrooms, elegant baths, and thoughtful layouts, this home provides plenty of room to grow.
Buyers will appreciate the opportunity to make some interior selections, adding a personal touch to this beautiful new home before completion. It is conveniently located close to shopping, dining, amenities, and the VRE. Estimated delivery date is spring of 2026. Contact owner for more details.
Contact an agent
Home facts
- Year built:2026
- Listing ID #:VAFX2270272
- Added:146 day(s) ago
- Updated:February 26, 2026 at 08:39 AM
Rooms and interior
- Bedrooms:7
- Total bathrooms:5
- Full bathrooms:5
- Flooring:Carpet, Ceramic Tile, Engineered Wood
- Dining Description:Dining Area, Dining Room, Formal/Separate Dining Room
- Bathrooms Description:Full Bath
- Kitchen Description:Breakfast Area, Built-In Microwave, Built-Ins, Butlers Pantry, Carpet, Cooktop, Crown Moldings, Dishwasher, Disposal, Kitchen - Eat-In, Kitchen - Island, Pantry, Range Hood, Recessed Lighting, Refrigerator, Stainless Steel Appliances, Water Heater - High-Efficiency, Wet/Dry Bar
- Bedroom Description:Carpet, Entry Level Bedroom, Walk In Closet(s)
- Basement:Yes
- Basement Description:Connecting Stairway, Heated, Outside Entrance, Partially Finished, Poured Concrete, Sump Pump, Walkout Stairs, Windows
- Living area:5,743 sq. ft.
Heating and cooling
- Cooling:Central A/C, Heat Pump(s), Programmable Thermostat, Zoned
- Heating:Electric, Heat Pump(s), Programmable Thermostat, Propane - Leased, Zoned
Structure and exterior
- Roof:Architectural Shingle
- Year built:2026
- Building area:5,743 sq. ft.
- Lot area:0.52 Acres
- Architectural Style:Craftsman
- Construction Materials:Concrete, HardiPlank Type, Stick Built, Tile
- Exterior Features:Deck(s), Exterior Lighting, Flood Lights, Gutter System, Porch(es), Screened
- Foundation Description:Concrete Perimeter
- Levels:2 Stories
Utilities
- Water:Well
- Sewer:Public Hook/Up Avail
Finances and disclosures
- Price:$1,599,900
- Price per sq. ft.:$278.58
- Tax amount:$4,000 (2025)
Features and amenities
- Laundry features:Laundry, Washer/Dryer Hookups Only
- Amenities:200+ Amp Service, Bar, Built-Ins, Cable TV Available, Carpet, Chair Railings, Crown Moldings, Double Hung Windows, Electric Available, Phone Available, Recessed Lighting, Underground Utilities, Wet/Dry Bar
New listings near 5835 Fitzhugh St
- Open Fri, 5 to 7pmNew
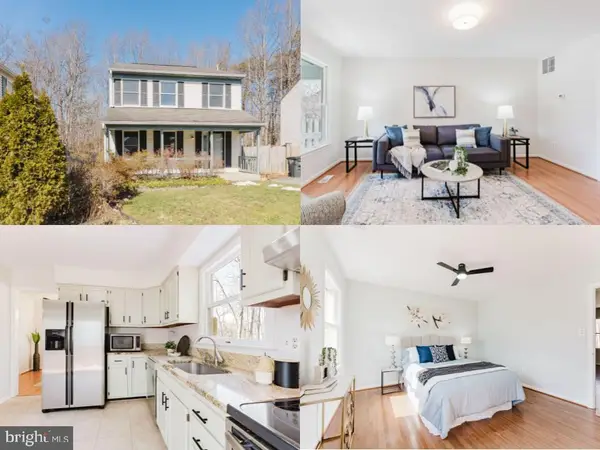 $724,999Active2 beds 3 baths2,040 sq. ft.
$724,999Active2 beds 3 baths2,040 sq. ft.5802 Silchester St, BURKE, VA 22015
MLS# VAFX2283356Listed by: EXP REALTY LLC - Coming Soon
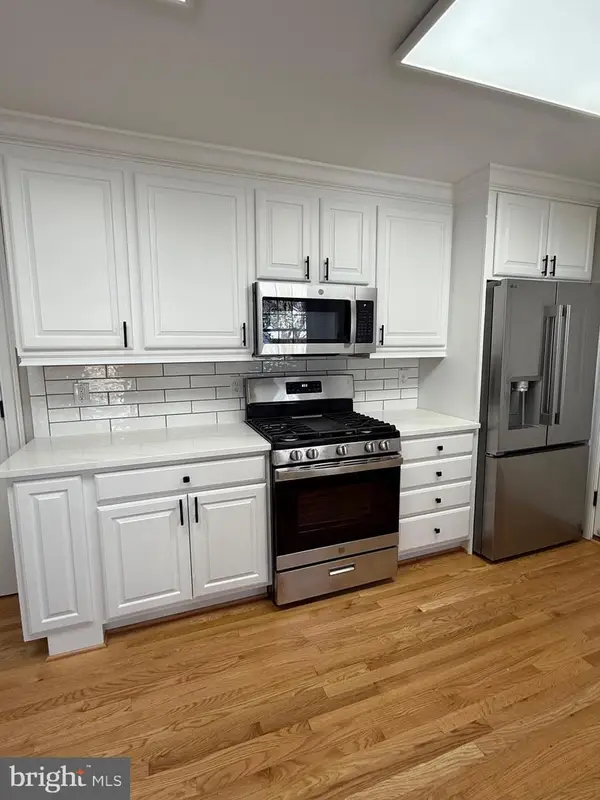 $1,125,000Coming Soon4 beds 4 baths
$1,125,000Coming Soon4 beds 4 baths9438 Wallingford Dr, BURKE, VA 22015
MLS# VAFX2292560Listed by: COMPASS - New
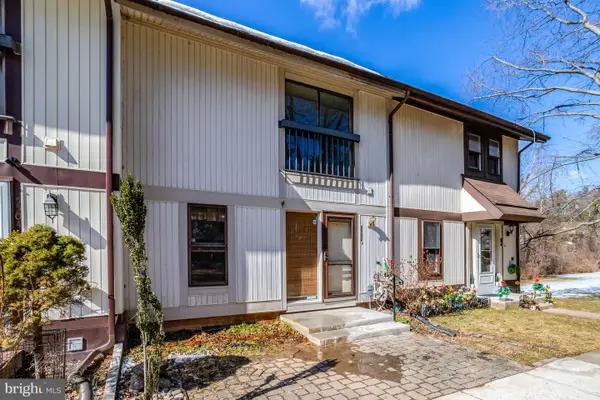 $479,000Active3 beds 1 baths1,421 sq. ft.
$479,000Active3 beds 1 baths1,421 sq. ft.5502 Peppercorn Dr, BURKE, VA 22015
MLS# VAFX2291606Listed by: REALTY ONE GROUP CAPITAL - Coming SoonOpen Sun, 12 to 3pm
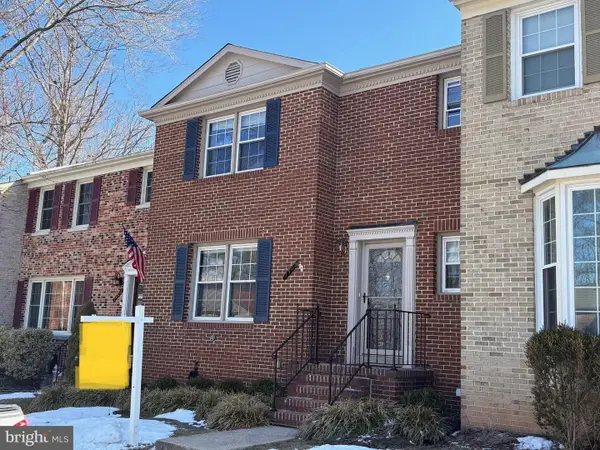 $687,500Coming Soon4 beds 4 baths
$687,500Coming Soon4 beds 4 baths7405 Willshire Hunt Ct, SPRINGFIELD, VA 22153
MLS# VAFX2288248Listed by: WEICHERT, REALTORS - New
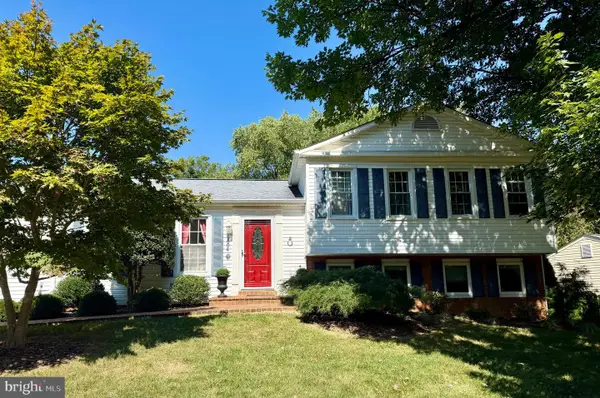 $875,000Active4 beds 3 baths1,452 sq. ft.
$875,000Active4 beds 3 baths1,452 sq. ft.9604 Glenarm Ct, BURKE, VA 22015
MLS# VAFX2291518Listed by: CENTURY 21 REDWOOD REALTY - New
 $565,000Active3 beds 3 baths1,286 sq. ft.
$565,000Active3 beds 3 baths1,286 sq. ft.6352 Shaundale Dr, SPRINGFIELD, VA 22152
MLS# VAFX2292194Listed by: OPEN DOOR BROKERAGE, LLC - Coming SoonOpen Fri, 4 to 6pm
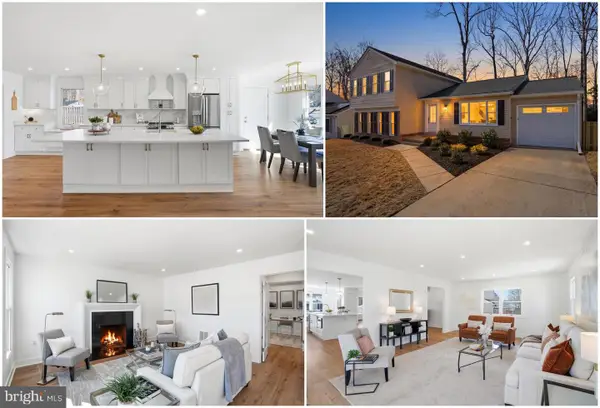 $929,900Coming Soon5 beds 3 baths
$929,900Coming Soon5 beds 3 baths9077 Brook Ford Rd, BURKE, VA 22015
MLS# VAFX2281022Listed by: COMPASS - Coming SoonOpen Thu, 5 to 7pm
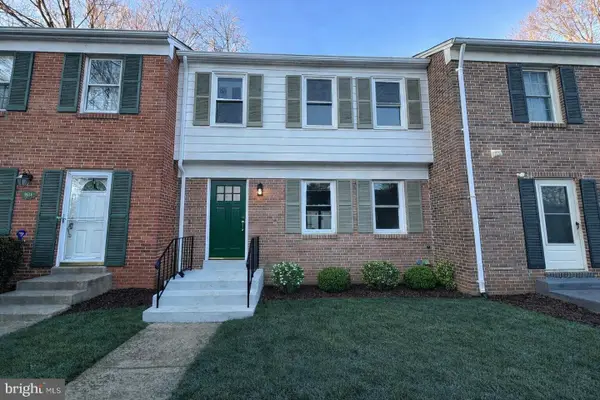 $675,000Coming Soon4 beds 4 baths
$675,000Coming Soon4 beds 4 baths9532 Burdett Rd, BURKE, VA 22015
MLS# VAFX2291694Listed by: COMPASS - Coming SoonOpen Sun, 1 to 3pm
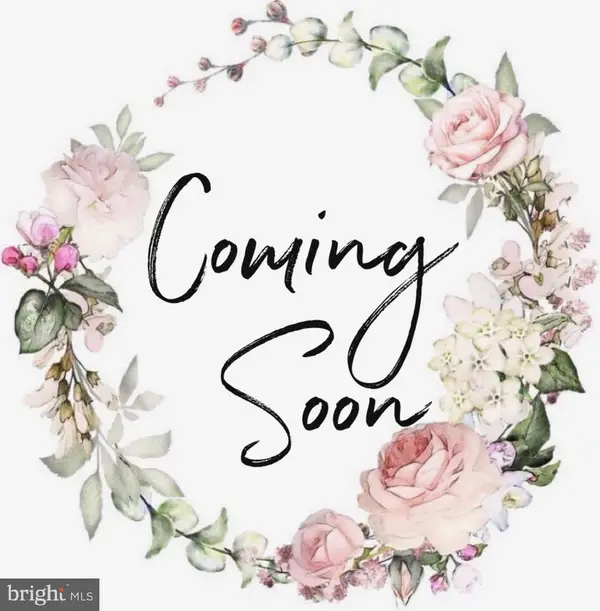 $639,999Coming Soon3 beds 3 baths
$639,999Coming Soon3 beds 3 baths5844 Kara Pl, BURKE, VA 22015
MLS# VAFX2291820Listed by: KEY HOME SALES AND MANAGEMENT - New
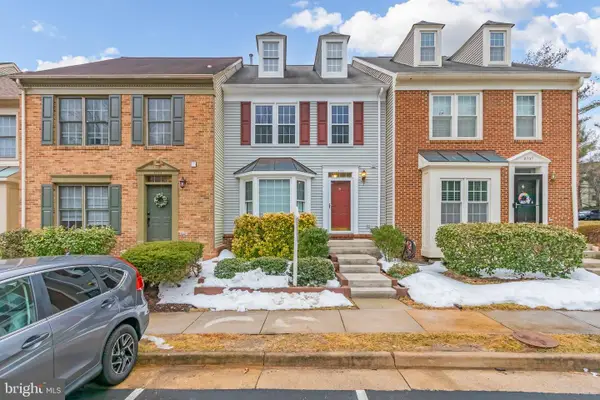 $689,900Active3 beds 4 baths2,306 sq. ft.
$689,900Active3 beds 4 baths2,306 sq. ft.8735 Stone Hill Pl, SPRINGFIELD, VA 22153
MLS# VAFX2291534Listed by: LONG & FOSTER REAL ESTATE, INC.

