5922 New England Woods Dr, Burke, VA 22015
Local realty services provided by:Better Homes and Gardens Real Estate Premier
Listed by: trey e grooms
Office: exp realty, llc.
MLS#:VAFX2274914
Source:BRIGHTMLS
Price summary
- Price:$825,000
- Price per sq. ft.:$467.69
- Monthly HOA dues:$91.67
About this home
Welcome to this charming freshly painted 4-bedroom, 3.5-bath home nestled in the coveted New England Woods section of Burke Centre. This well-maintained residence features a bright main living level with a fireplace, an updated kitchen , and an attached two-car garage with driveway parking. Through the sliding doors in the kitchen, you will find an enclosed patio. The full daylight basement provides flexible space for a rec room, home office, gym or extra storage. Upstairs you’ll find generously sized bedrooms and a convenient half bath on the main level. All bathrooms have been updated. Enjoy the amenities of the neighborhood to include, pools, tennis, pickleball, basketball and volleyball courts, community center, scenic trails, and tot lots. This home strikes the perfect balance of comfort and convenience. Don’t miss your opportunity to live in one of Burke’s most desirable subdivisions.
Contact an agent
Home facts
- Year built:1978
- Listing ID #:VAFX2274914
- Added:59 day(s) ago
- Updated:December 18, 2025 at 02:45 PM
Rooms and interior
- Bedrooms:4
- Total bathrooms:4
- Full bathrooms:3
- Half bathrooms:1
- Living area:1,764 sq. ft.
Heating and cooling
- Cooling:Ceiling Fan(s), Central A/C
- Heating:Electric, Heat Pump(s)
Structure and exterior
- Roof:Asbestos Shingle
- Year built:1978
- Building area:1,764 sq. ft.
- Lot area:0.14 Acres
Schools
- High school:ROBINSON SECONDARY SCHOOL
- Middle school:ROBINSON SECONDARY SCHOOL
- Elementary school:TERRA CENTRE
Utilities
- Water:Public
- Sewer:Public Sewer
Finances and disclosures
- Price:$825,000
- Price per sq. ft.:$467.69
- Tax amount:$9,079 (2025)
New listings near 5922 New England Woods Dr
- New
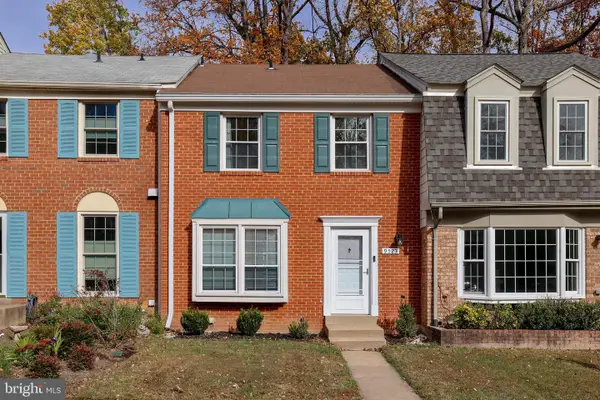 $599,900Active3 beds 4 baths1,720 sq. ft.
$599,900Active3 beds 4 baths1,720 sq. ft.9523 Cherry Oak Ct, BURKE, VA 22015
MLS# VAFX2281990Listed by: REAL BROKER, LLC - New
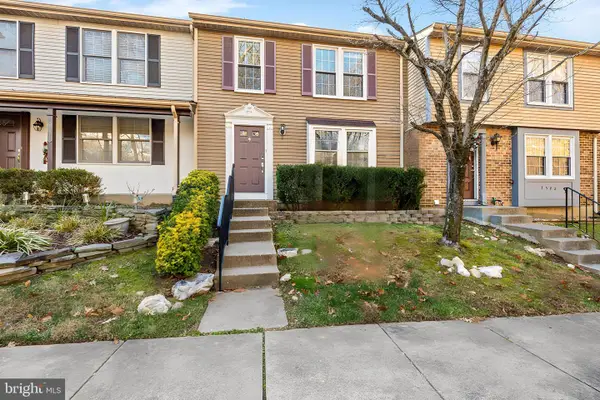 $599,000Active3 beds 3 baths2,002 sq. ft.
$599,000Active3 beds 3 baths2,002 sq. ft.7310 Glendower Ct, SPRINGFIELD, VA 22153
MLS# VAFX2282078Listed by: SAMSON PROPERTIES - New
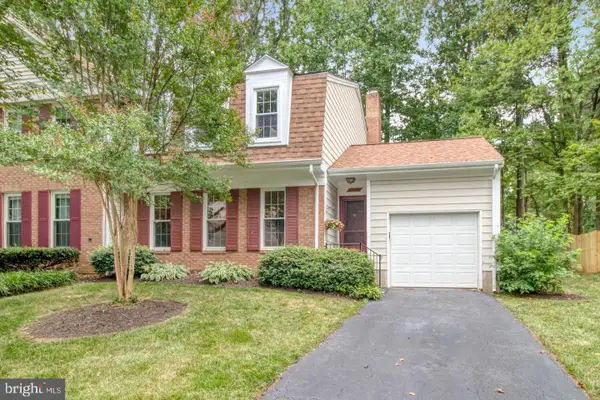 $699,900Active3 beds 4 baths2,305 sq. ft.
$699,900Active3 beds 4 baths2,305 sq. ft.5907 Wood Sorrels Ct, BURKE, VA 22015
MLS# VAFX2281834Listed by: NBI REALTY, LLC - New
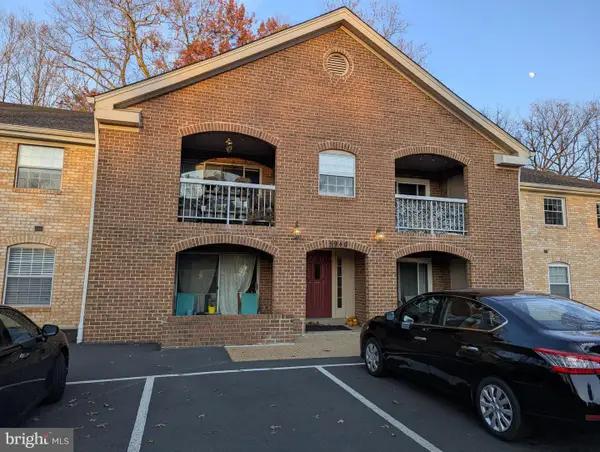 $397,000Active3 beds 2 baths1,079 sq. ft.
$397,000Active3 beds 2 baths1,079 sq. ft.5940 Cove Landing Rd #304, BURKE, VA 22015
MLS# VAFX2280960Listed by: LONG & FOSTER REAL ESTATE, INC. - Open Sat, 1 to 4pmNew
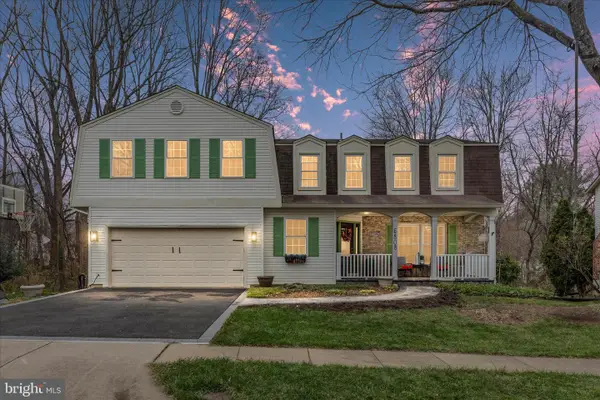 $999,000Active5 beds 5 baths2,850 sq. ft.
$999,000Active5 beds 5 baths2,850 sq. ft.5808 Wood Laurel Ct, BURKE, VA 22015
MLS# VAFX2281774Listed by: WEICHERT REALTORS - BLUE RIBBON 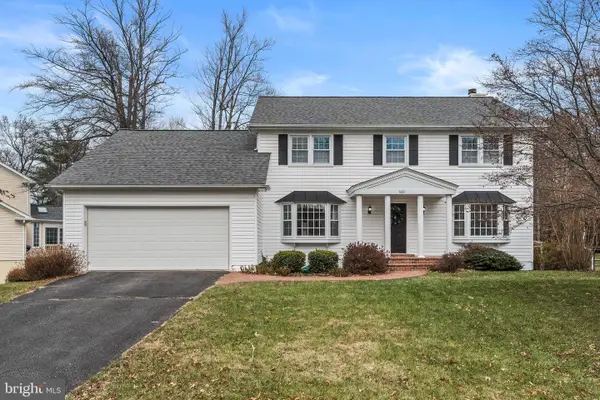 $899,000Pending5 beds 4 baths3,244 sq. ft.
$899,000Pending5 beds 4 baths3,244 sq. ft.6081 Burnside Landing Dr, BURKE, VA 22015
MLS# VAFX2281438Listed by: REDFIN CORPORATION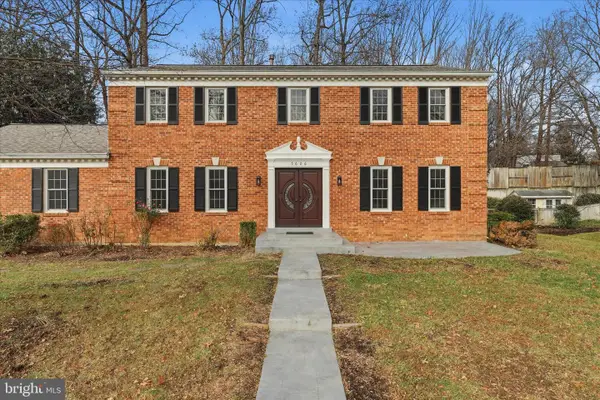 $950,000Pending4 beds 4 baths3,710 sq. ft.
$950,000Pending4 beds 4 baths3,710 sq. ft.5606 Tilia Ct, BURKE, VA 22015
MLS# VAFX2277966Listed by: COMPASS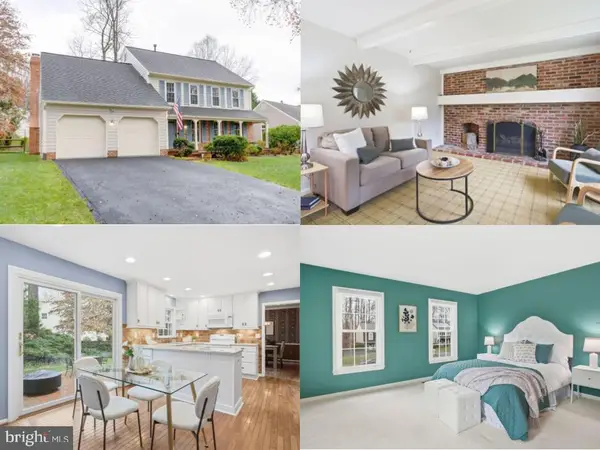 $897,888Pending4 beds 3 baths2,439 sq. ft.
$897,888Pending4 beds 3 baths2,439 sq. ft.9109 Parliament Dr, BURKE, VA 22015
MLS# VAFX2278718Listed by: EXP REALTY LLC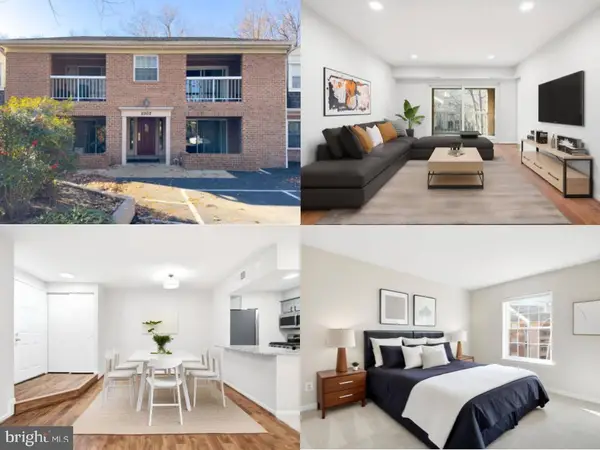 $394,888Pending2 beds 2 baths991 sq. ft.
$394,888Pending2 beds 2 baths991 sq. ft.5902 Cove Landing Rd #202, BURKE, VA 22015
MLS# VAFX2279540Listed by: EXP REALTY LLC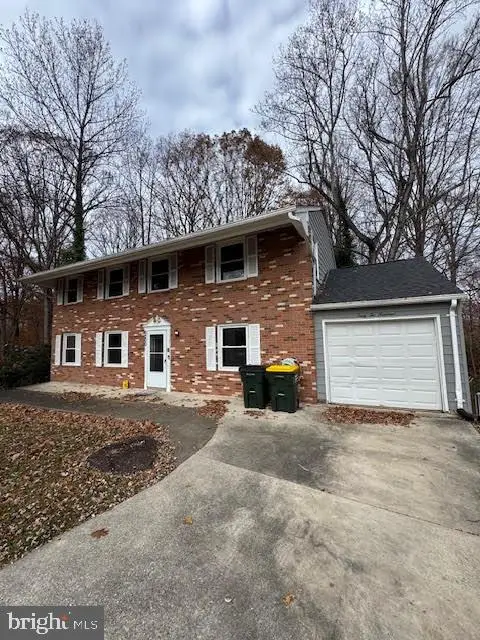 $599,000Pending5 beds 3 baths3,000 sq. ft.
$599,000Pending5 beds 3 baths3,000 sq. ft.6200 Erman Ct, BURKE, VA 22015
MLS# VAFX2280918Listed by: FAIRFAX REALTY OF TYSONS
