9521 Cherry Oak Ct, Burke, VA 22015
Local realty services provided by:Better Homes and Gardens Real Estate Community Realty
9521 Cherry Oak Ct,Burke, VA 22015
$645,000
- 3 Beds
- 3 Baths
- 1,900 sq. ft.
- Townhouse
- Active
Listed by: kelly k. ettrich
Office: century 21 redwood realty
MLS#:VAFX2277052
Source:BRIGHTMLS
Price summary
- Price:$645,000
- Price per sq. ft.:$339.47
- Monthly HOA dues:$100
About this home
Start 2026 in a home that makes ownership easy. This fully renovated brick townhome is the perfect opportunity for first-time buyers looking for a move-in-ready home in a highly desirable Burke neighborhood. With approximately 1,900 square feet, this three-bedroom, 2.5-bath home was completely updated in 2025‹”so you can skip the projects and focus on settling in. Every major feature is brand new, including energy-efficient windows and doors, updated flooring throughout, all new appliances, a new water heater, and a new roof.The bright, updated kitchen is designed for everyday living, featuring new cabinets, quartz countertops, designer tile, and a full suite of stainless-steel appliances‹”perfect for weeknight dinners or hosting friends and family. All bathrooms have been fully remodeled with modern finishes and thoughtful details. Wide-plank flooring creates an open, welcoming feel on the main level, while new carpet upstairs adds comfort and warmth where it matters most.Upstairs, the spacious primary bedroom offers a relaxing retreat, with two additional bedrooms that work well for family, guests, or a home office. A convenient main-level powder room makes daily life easier, and the finished lower-level recreation room provides flexible space for movie nights, a play area, or a work-from-home setup. You'll also appreciate the dedicated laundry area, ample storage, a private fenced patio, and two dedicated parking spaces‹”features that make day-to-day living simple and stress-free.Located in the Old Mill Community in Burke, VA, this established, tree-lined neighborhood is especially appealing for first-time buyers. Enjoy walking trails, a playground, and a peaceful wooded creek, along with walkable access to White Oaks Elementary School. Everyday shopping and dining are just minutes away at Burke Town Plaza and Rolling Valley Mall, and commuting is easy with nearby bus routes and the VRE Rolling Road Station close by. With an active HOA, well-maintained homes, nearby parks and libraries, and access to top-rated Fairfax County schools, Old Mill offers a welcoming place to put down roots and truly feel at home.
Contact an agent
Home facts
- Year built:1972
- Listing ID #:VAFX2277052
- Added:45 day(s) ago
- Updated:December 18, 2025 at 02:45 PM
Rooms and interior
- Bedrooms:3
- Total bathrooms:3
- Full bathrooms:2
- Half bathrooms:1
- Living area:1,900 sq. ft.
Heating and cooling
- Cooling:Central A/C
- Heating:Forced Air, Natural Gas
Structure and exterior
- Year built:1972
- Building area:1,900 sq. ft.
- Lot area:0.04 Acres
Schools
- High school:LAKE BRADDOCK
- Middle school:LAKE BRADDOCK SECONDARY SCHOOL
- Elementary school:WHITE OAKS
Utilities
- Water:Public
- Sewer:Public Sewer
Finances and disclosures
- Price:$645,000
- Price per sq. ft.:$339.47
- Tax amount:$6,577 (2025)
New listings near 9521 Cherry Oak Ct
- New
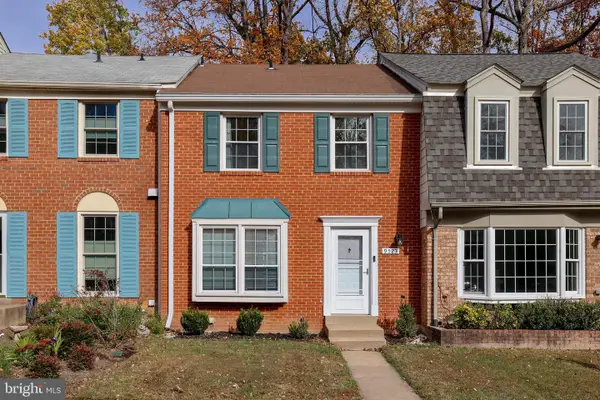 $599,900Active3 beds 4 baths1,720 sq. ft.
$599,900Active3 beds 4 baths1,720 sq. ft.9523 Cherry Oak Ct, BURKE, VA 22015
MLS# VAFX2281990Listed by: REAL BROKER, LLC - New
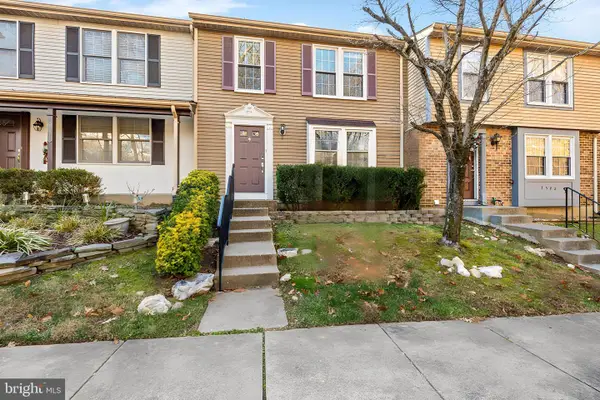 $599,000Active3 beds 3 baths2,002 sq. ft.
$599,000Active3 beds 3 baths2,002 sq. ft.7310 Glendower Ct, SPRINGFIELD, VA 22153
MLS# VAFX2282078Listed by: SAMSON PROPERTIES - New
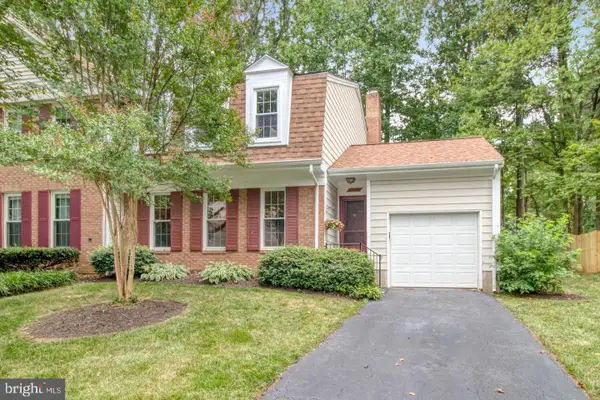 $699,900Active3 beds 4 baths2,305 sq. ft.
$699,900Active3 beds 4 baths2,305 sq. ft.5907 Wood Sorrels Ct, BURKE, VA 22015
MLS# VAFX2281834Listed by: NBI REALTY, LLC - New
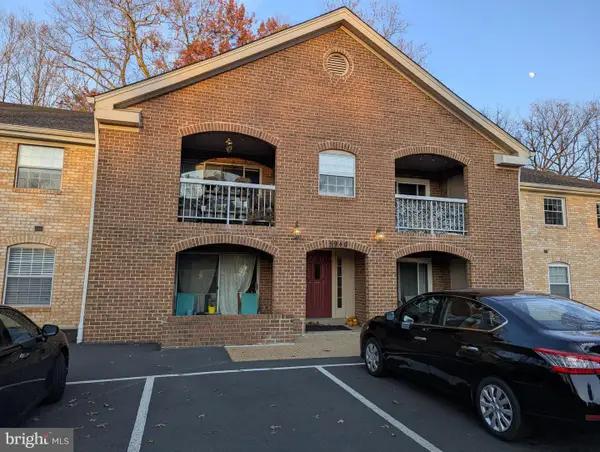 $397,000Active3 beds 2 baths1,079 sq. ft.
$397,000Active3 beds 2 baths1,079 sq. ft.5940 Cove Landing Rd #304, BURKE, VA 22015
MLS# VAFX2280960Listed by: LONG & FOSTER REAL ESTATE, INC. - Open Sat, 1 to 4pmNew
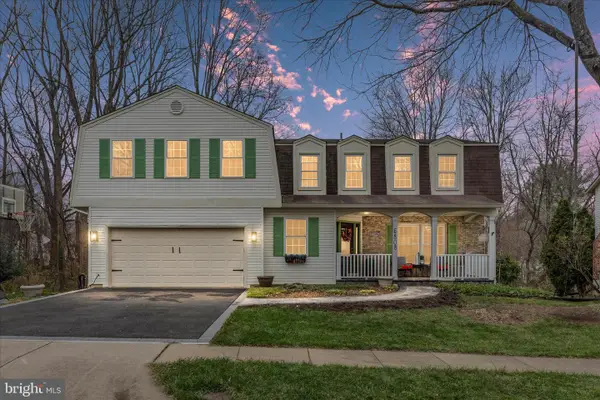 $999,000Active5 beds 5 baths2,850 sq. ft.
$999,000Active5 beds 5 baths2,850 sq. ft.5808 Wood Laurel Ct, BURKE, VA 22015
MLS# VAFX2281774Listed by: WEICHERT REALTORS - BLUE RIBBON 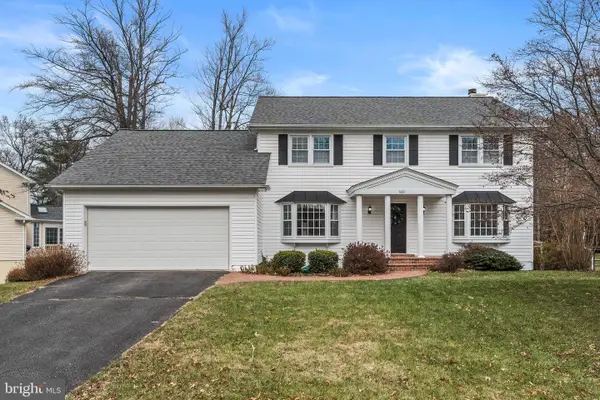 $899,000Pending5 beds 4 baths3,244 sq. ft.
$899,000Pending5 beds 4 baths3,244 sq. ft.6081 Burnside Landing Dr, BURKE, VA 22015
MLS# VAFX2281438Listed by: REDFIN CORPORATION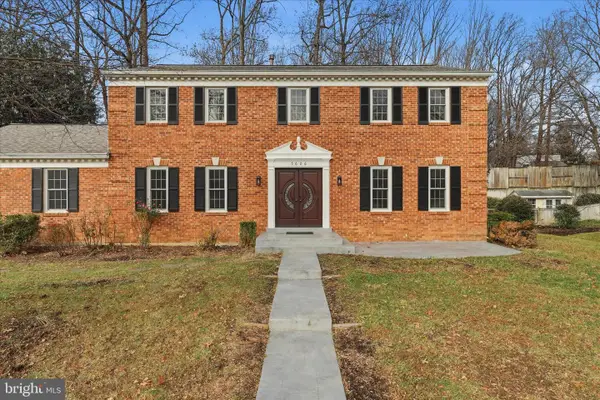 $950,000Pending4 beds 4 baths3,710 sq. ft.
$950,000Pending4 beds 4 baths3,710 sq. ft.5606 Tilia Ct, BURKE, VA 22015
MLS# VAFX2277966Listed by: COMPASS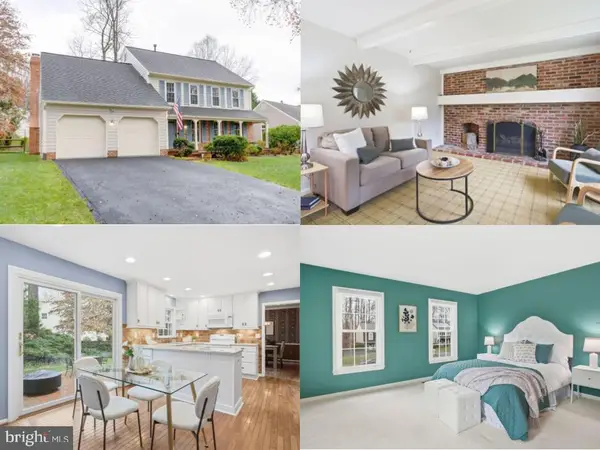 $897,888Pending4 beds 3 baths2,439 sq. ft.
$897,888Pending4 beds 3 baths2,439 sq. ft.9109 Parliament Dr, BURKE, VA 22015
MLS# VAFX2278718Listed by: EXP REALTY LLC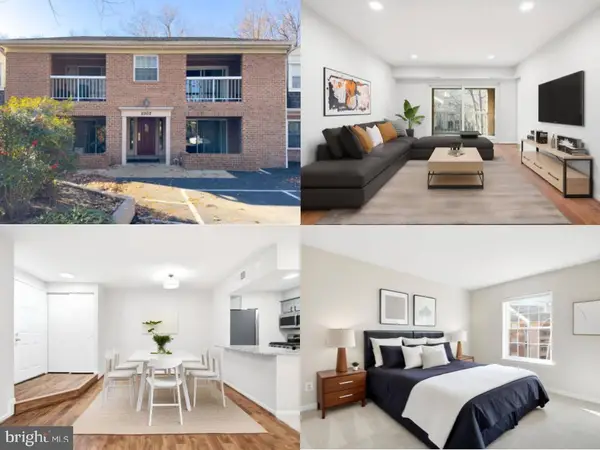 $394,888Pending2 beds 2 baths991 sq. ft.
$394,888Pending2 beds 2 baths991 sq. ft.5902 Cove Landing Rd #202, BURKE, VA 22015
MLS# VAFX2279540Listed by: EXP REALTY LLC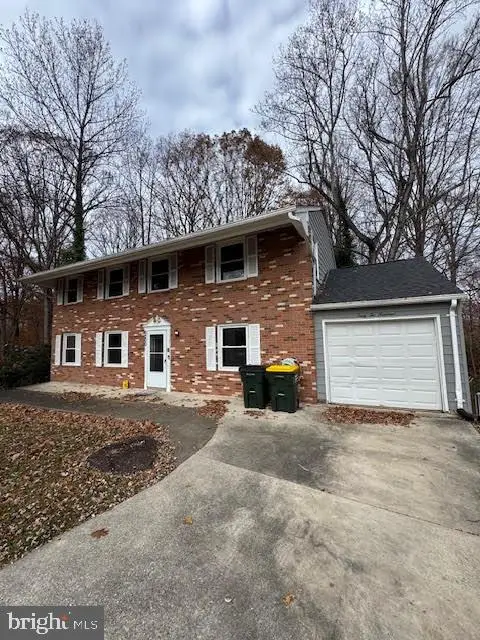 $599,000Pending5 beds 3 baths3,000 sq. ft.
$599,000Pending5 beds 3 baths3,000 sq. ft.6200 Erman Ct, BURKE, VA 22015
MLS# VAFX2280918Listed by: FAIRFAX REALTY OF TYSONS
