Address Withheld By Seller, Burnsville, VA 24487
Local realty services provided by:Better Homes and Gardens Real Estate Pathways
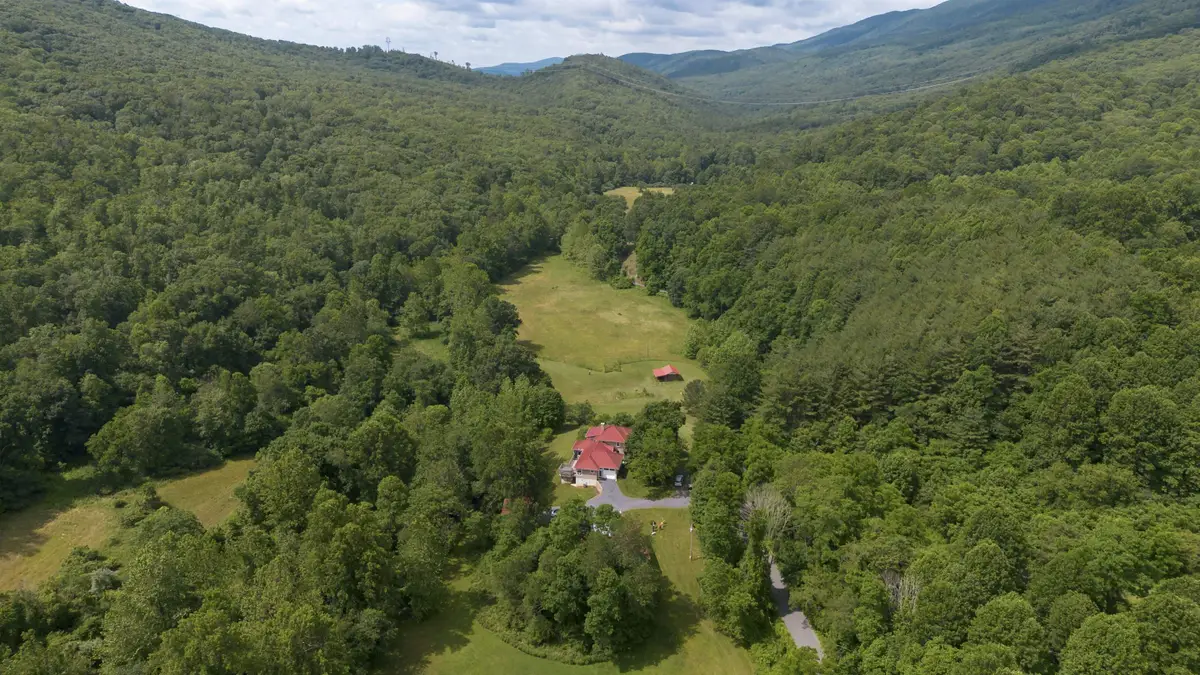
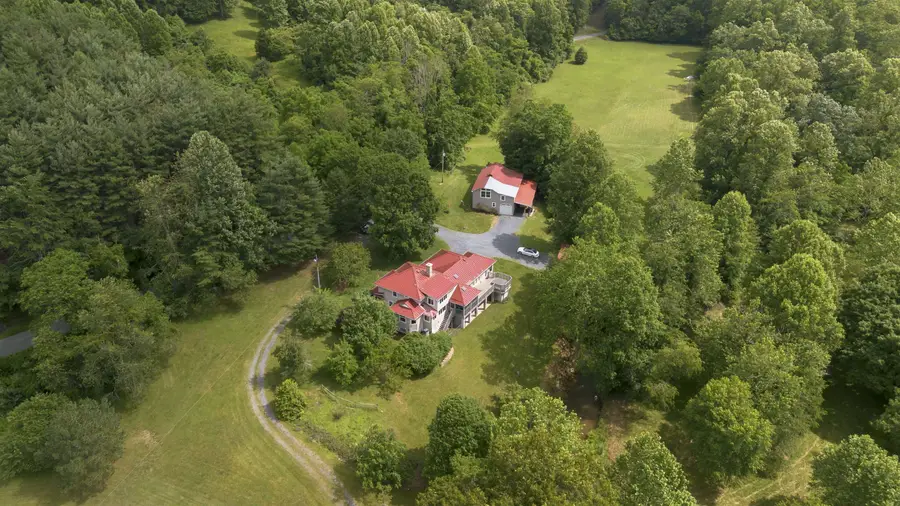
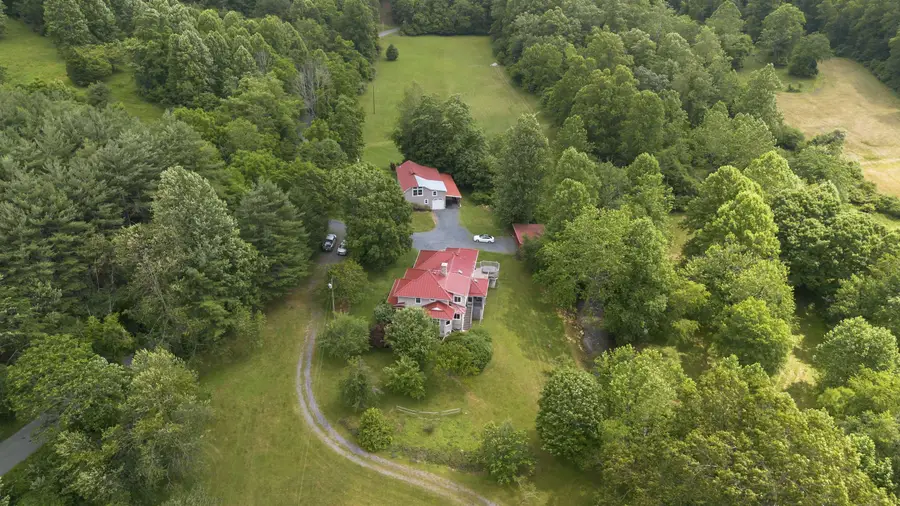
Address Withheld By Seller,Burnsville, VA 24487
$1,195,000
- 3 Beds
- 4 Baths
- 4,839 sq. ft.
- Farm
- Active
Listed by:william hodges
Office:clarkson & wallace real estate - warm springs
MLS#:666061
Source:CHARLOTTESVILLE
Sorry, we are unable to map this address
Price summary
- Price:$1,195,000
- Price per sq. ft.:$246.95
About this home
Journey's End is a dream home for a family or retirees looking for privacy, connection to the outdoors, and potential for subsistent/hobby farming here in Bath County, Virginia. Great care and thought has been put into the function and layout of the home. The wonderfully remodeled and well kept farm house resides on just shy of 80 acres of pasture and hardwood forest. ~2000ft of the native Brook Trout stream Dry Run flows through the entirety of the property. The east side of the property runs contiguous to a 6100 acre portion of the George Washington National Forest, lending itself to great hunting grounds along Tower Hill Mountain. The home was renovated in 2007, with a spacious, first floor primary bedroom featuring an oversized bathroom/walk-in closet combo. The original electric, plumbing, HVAC, and siding were completely replaced. A single car attached garage providing direct inside access during winter months. A fully renovated and expanded kitchen offers southern views down the pasture with the creek babbling below the elevated screened-in porch. A majority of the basement is finished, yielding a cozy home theater, workout space, kitchen bar, and 1/2 bathroom. Standing seam, pre-painted steel roof was installed 5 years ago
Contact an agent
Home facts
- Year built:1936
- Listing Id #:666061
- Added:53 day(s) ago
- Updated:August 15, 2025 at 02:56 PM
Rooms and interior
- Bedrooms:3
- Total bathrooms:4
- Full bathrooms:2
- Half bathrooms:2
- Living area:4,839 sq. ft.
Heating and cooling
- Cooling:Central Air, Heat Pump
- Heating:Central, Forced Air, Propane, Wood
Structure and exterior
- Year built:1936
- Building area:4,839 sq. ft.
- Lot area:79.81 Acres
Schools
- High school:Bath
- Middle school:NONE
- Elementary school:Millboro
Utilities
- Water:Private, Well
- Sewer:Septic Tank
Finances and disclosures
- Price:$1,195,000
- Price per sq. ft.:$246.95
- Tax amount:$2,830 (2025)
New listings near 24487
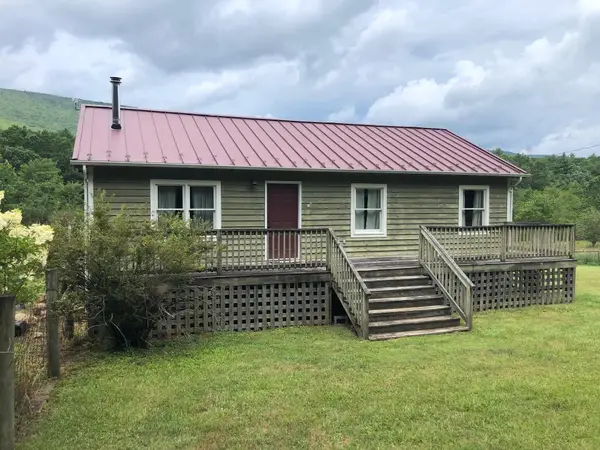 $279,900Active3 beds 2 baths960 sq. ft.
$279,900Active3 beds 2 baths960 sq. ft.Address Withheld By Seller, Burnsville, VA 24487
MLS# 666772Listed by: LONG & FOSTER REAL ESTATE INC STAUNTON/WAYNESBORO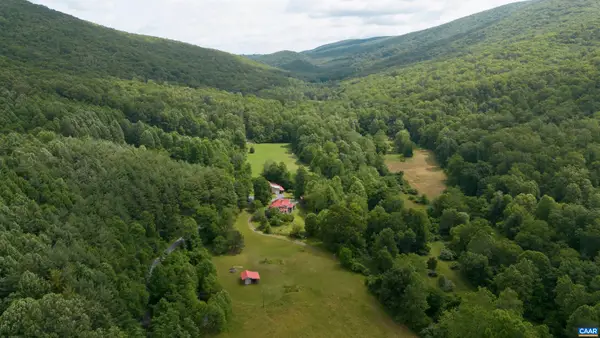 $1,195,000Active79.81 Acres
$1,195,000Active79.81 AcresAddress Withheld By Seller, Burnsville, VA 24487
MLS# 666410Listed by: CHARLOTTESVILLE COUNTRY PROPERTIES, LLC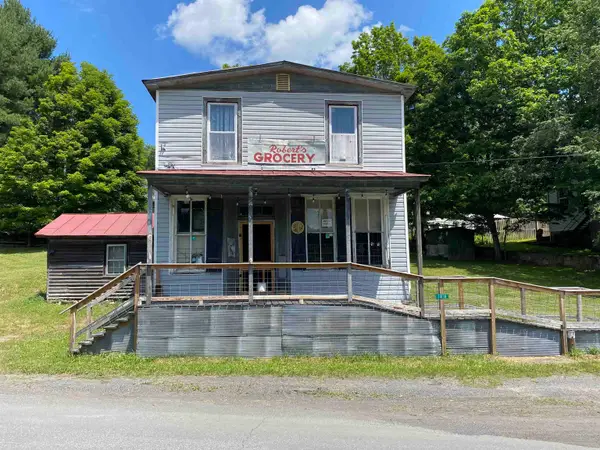 $199,000Active2 beds 1 baths1,952 sq. ft.
$199,000Active2 beds 1 baths1,952 sq. ft.Address Withheld By Seller, Burnsville, VA 24487
MLS# 643599Listed by: KELLER WILLIAMS REALTY ROANOKE
