20031 Oakland Farm Rd, Cape Charles, VA 23310
Local realty services provided by:Better Homes and Gardens Real Estate Murphy & Co.
20031 Oakland Farm Rd,Cape Charles, VA 23310
$3,595,000
- 5 Beds
- 8 Baths
- 5,612 sq. ft.
- Single family
- Active
Listed by: lorraine barclay nordlinger
Office: ttr sotheby's international realty
MLS#:VANH2000064
Source:BRIGHTMLS
Price summary
- Price:$3,595,000
- Price per sq. ft.:$640.59
About this home
*Mimosa Farm: A Bespoke Waterfront Legacy*An offering of unparalleled distinction, Mimosa Farm represents a rare opportunity to acquire a meticulously restored and totally renovated historic estate. This 17.1-acre waterfront property, boasting over 1,500 feet of natural shoreline, seamlessly combines the charm of its 1850 heritage with the pinnacle of contemporary luxury and convenience. The estate features a grand main house, a versatile carriage house with a complete apartment, and an expansive restored barn with living quarters currently operating as a high-demand event venue, yet ripe for a multitude of bespoke uses.
*Key Features Include*
-5 Bedrooms (3 in Main House, 1 in Carriage House and 1 in Barn/Event Venue),
-5 Full Bathrooms ( 3 in Main House, 1 in Carriage House and 1 in Barn/Event Venue) and
-3 Half Baths ( 1 in Main House, 1 in Carriage House and in 1 Barn/Event Venue)
-New three-bay garage/carriage house with a second-floor living suite.
-Historic barn built circa 1863, now a five-star rated event venue ("Mimosa Barn").
2,808 square feet of space with a capacity for 300+ guests plus bedroom with water view, 1 and 1/2 bathrooms, kitchenette, sitting area and flex spaces
-RV electric post next to the garage.
-Irrigation system.
-500-gallon propane tank.
-Private125' dock with a boat lift.
-Whole-house generator, water filter, and dehumidifier.
-Main house security system
-Large outdoor fire pit.
-Historic Preservation Tax Credit available
Nestled within a serene enclave , this exquisite farmhouse-style residence, originally built in 1850 and masterfully renovated in 2019, offers a harmonious blend of historic charm and modern luxury. Spanning 17.16 acres, this property is a true sanctuary, featuring lush landscaping, a partly wooded area, and a tranquil Eyre Hall Creek that meanders at the edge pf the grounds, creating a picturesque backdrop for your everyday life. Step inside to discover an inviting interior that exudes warmth and sophistication.
The spacious layout includes three generously sized bedrooms and three and a half elegantly appointed bathrooms in the Main House. The heart of the home is the family room, seamlessly connected to the gourmet kitchen, which boasts high-end appliances including a six-burner gas stove, built-in microwave, and an extra refrigerator/freezer for all your culinary needs.
Rich hardwood and marble flooring flow throughout the home, complemented by luxurious finishes such as crown moldings and chair railings. The thoughtful design includes built-ins and a cozy bar area, ideal for hosting gatherings. An elevator provides easy access to all levels, ensuring convenience for everyone. The exterior of the property is equally impressive, showcasing extensive hardscaping, multiple balconies, and a screened patio that invites you to relax and soak in the stunning views of the creek and surrounding parterre gardens.
The property also features a Carriage House with space for three vehicles and a charming guest house. Additional outbuildings include Mimosa Barn, which is currently used as a 5 star event venue perfect for visitors or as a private retreat.
For those who appreciate an active lifestyle, the property offers private access to the creek, where you can enjoy boating, fishing, kayaking, or simply basking in the beauty of nature. The dock, equipped with an electric hoist, provides easy access for boating enthusiasts.
Located in a secluded area yet conveniently close to local amenities, this home offers the perfect balance of privacy and accessibility. Experience the exclusive lifestyle that this remarkable property provides, where every detail has been thoughtfully curated to create a haven of comfort and elegance. Embrace the tranquility of nature while enjoying the luxury of modern living in this extraordinary Cape Charles residence.
Living area of 5,612 square feet = Main House + Carriage House Apartment (LL 2) + Living Area of Barn (LL3)
Contact an agent
Home facts
- Year built:1850
- Listing ID #:VANH2000064
- Added:180 day(s) ago
- Updated:February 24, 2026 at 02:48 PM
Rooms and interior
- Bedrooms:5
- Total bathrooms:8
- Full bathrooms:5
- Half bathrooms:3
- Living area:5,612 sq. ft.
Heating and cooling
- Cooling:Ceiling Fan(s), Central A/C, Dehumidifier, Heat Pump(s), Wall Unit
- Heating:Electric, Heat Pump - Gas BackUp, Heat Pump(s), Natural Gas
Structure and exterior
- Roof:Metal, Shake, Wood
- Year built:1850
- Building area:5,612 sq. ft.
- Lot area:17.16 Acres
Schools
- High school:NORTHAMPTON
- Middle school:NORTHAMPTON
- Elementary school:KIPTOPEKE
Utilities
- Water:Well, Well Permit on File
- Sewer:Septic Exists
Finances and disclosures
- Price:$3,595,000
- Price per sq. ft.:$640.59
- Tax amount:$15,453 (2024)
New listings near 20031 Oakland Farm Rd
- New
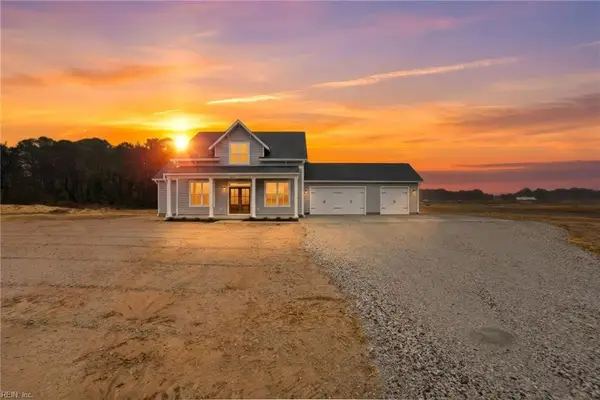 $560,000Active3 beds 2 baths1,483 sq. ft.
$560,000Active3 beds 2 baths1,483 sq. ft.Lot 79 Kendall Court, Cape Charles, VA 23310
MLS# 10620550Listed by: Real Broker LLC - New
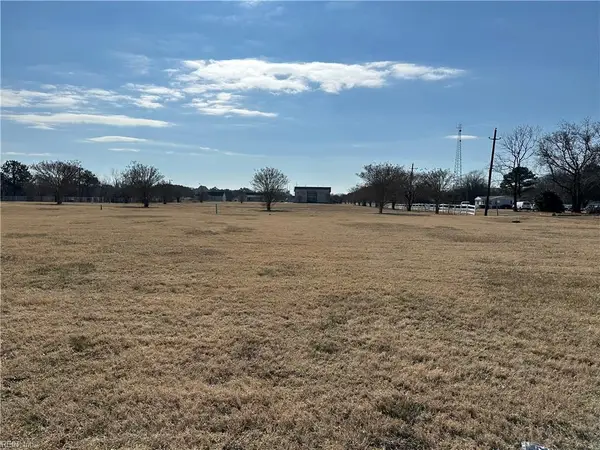 $39,000Active0.35 Acres
$39,000Active0.35 AcresLot 51 Bluebird Road, Cape Charles, VA 23310
MLS# 10620173Listed by: Real Broker LLC 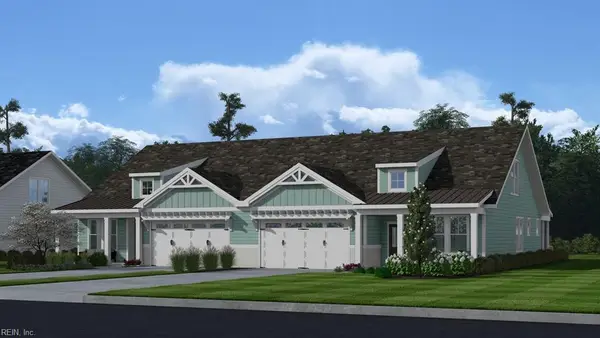 $759,900Active3 beds 2 baths1,822 sq. ft.
$759,900Active3 beds 2 baths1,822 sq. ft.202 Palmer Drive, Cape Charles, VA 23310
MLS# 10618448Listed by: Bay Creek Realty LLC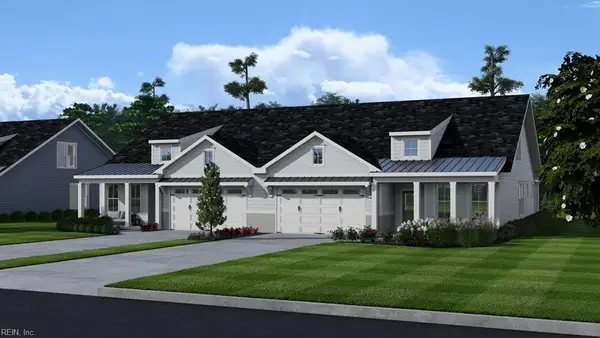 $749,900Active3 beds 2 baths1,822 sq. ft.
$749,900Active3 beds 2 baths1,822 sq. ft.204 Palmer Drive, Cape Charles, VA 23310
MLS# 10618455Listed by: Bay Creek Realty LLC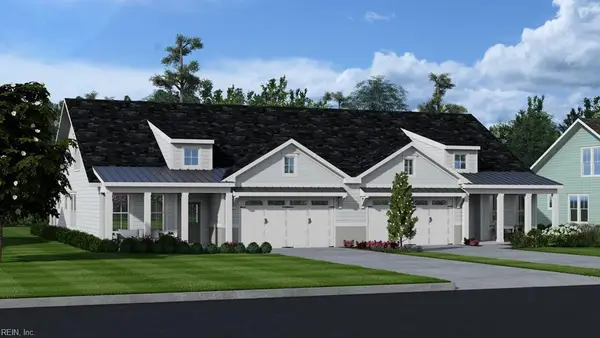 $699,900Active3 beds 2 baths1,822 sq. ft.
$699,900Active3 beds 2 baths1,822 sq. ft.207 Palmer Drive, Cape Charles, VA 23310
MLS# 10618456Listed by: Bay Creek Realty LLC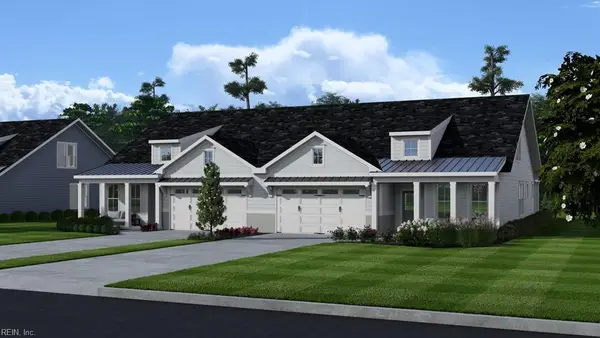 $684,900Active3 beds 2 baths1,822 sq. ft.
$684,900Active3 beds 2 baths1,822 sq. ft.205 Palmer Drive, Cape Charles, VA 23310
MLS# 10618458Listed by: Bay Creek Realty LLC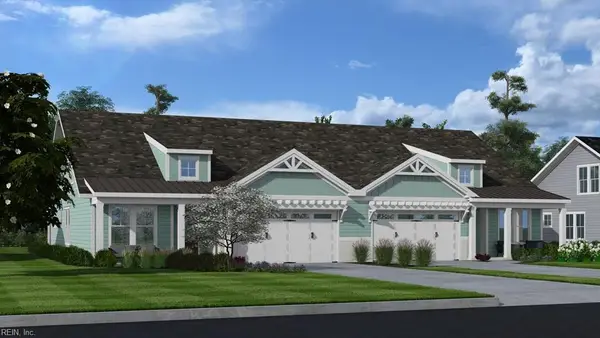 $679,900Active3 beds 2 baths1,822 sq. ft.
$679,900Active3 beds 2 baths1,822 sq. ft.203 Palmer Drive, Cape Charles, VA 23310
MLS# 10618459Listed by: Bay Creek Realty LLC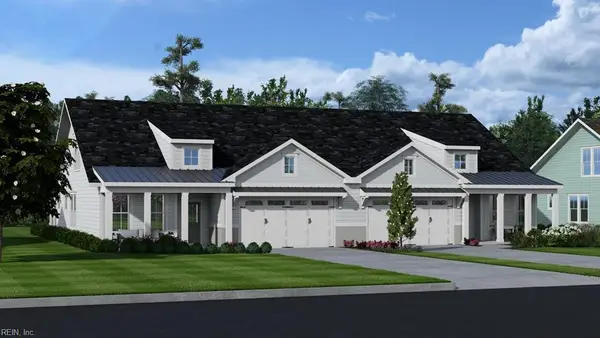 $664,900Active3 beds 2 baths1,822 sq. ft.
$664,900Active3 beds 2 baths1,822 sq. ft.201 Palmer Drive, Cape Charles, VA 23310
MLS# 10618460Listed by: Bay Creek Realty LLC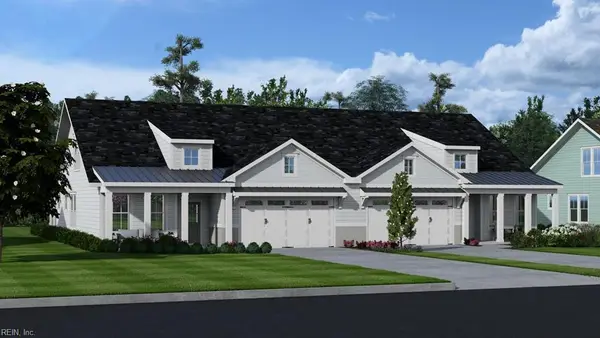 $774,900Active3 beds 2 baths1,822 sq. ft.
$774,900Active3 beds 2 baths1,822 sq. ft.716 Connors Court, Cape Charles, VA 23310
MLS# 10618462Listed by: Bay Creek Realty LLC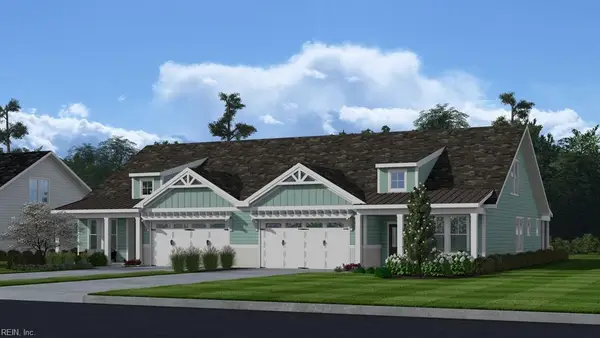 $784,900Active3 beds 2 baths1,822 sq. ft.
$784,900Active3 beds 2 baths1,822 sq. ft.718 Connors Court, Cape Charles, VA 23310
MLS# 10618465Listed by: Bay Creek Realty LLC

