340 Randolph Ave, CAPE CHARLES, VA 23310
Local realty services provided by:Better Homes and Gardens Real Estate Valley Partners
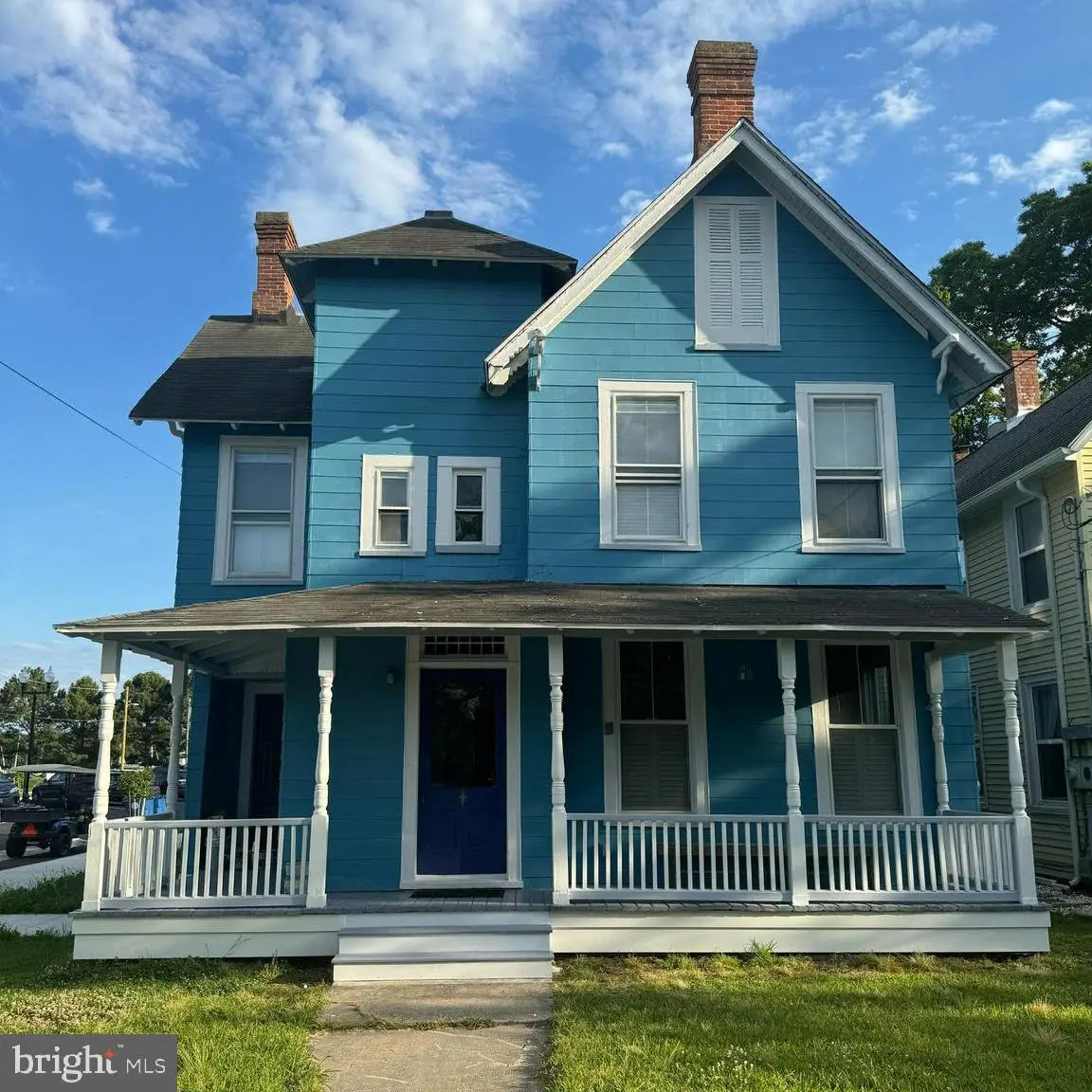
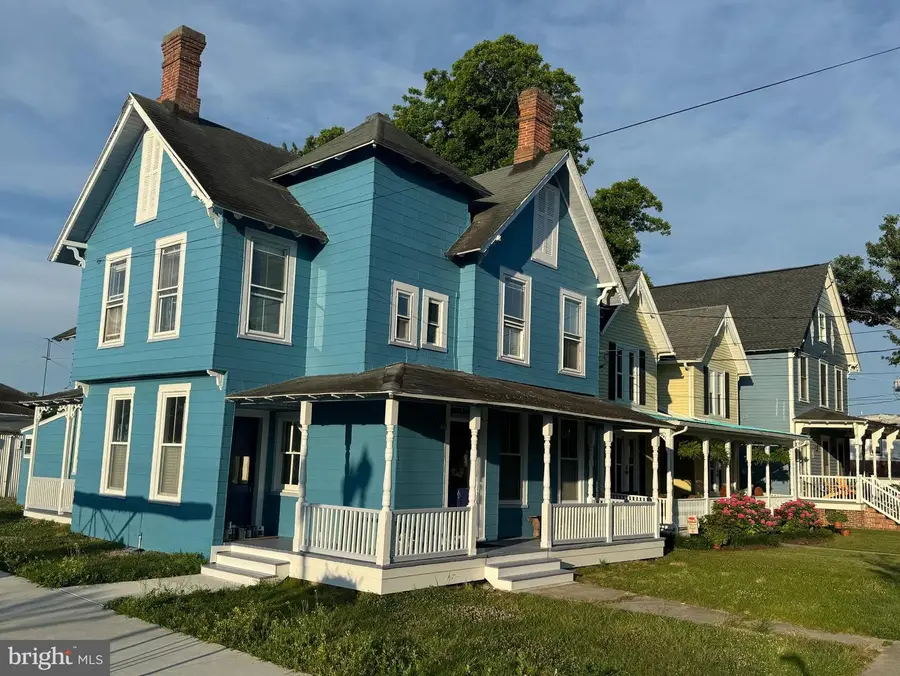
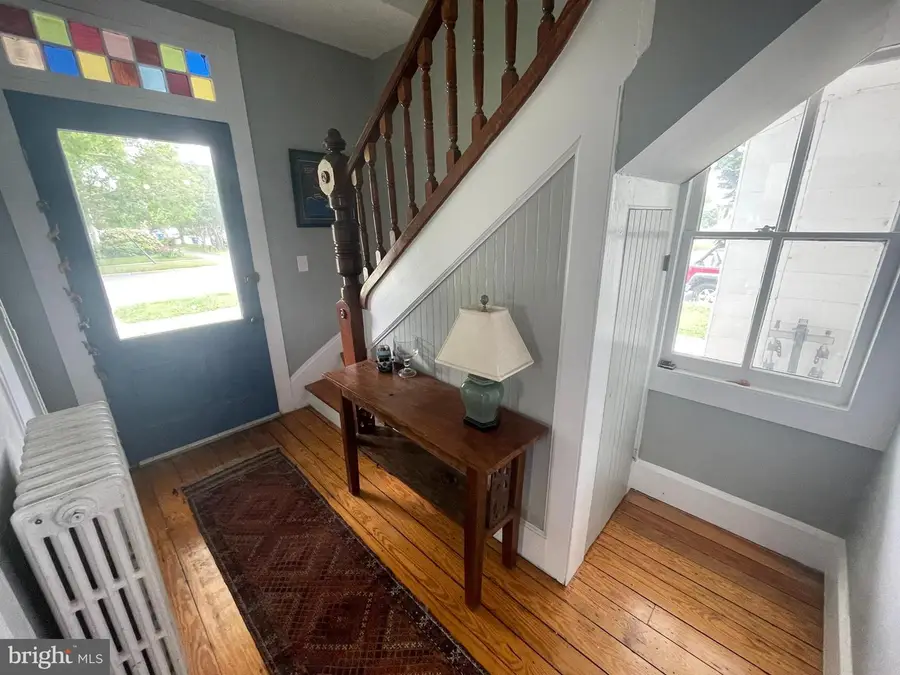
340 Randolph Ave,CAPE CHARLES, VA 23310
$825,000
- 4 Beds
- 2 Baths
- 2,116 sq. ft.
- Single family
- Active
Listed by:pamela debnam
Office:houwzer, llc.
MLS#:VANH2000038
Source:BRIGHTMLS
Price summary
- Price:$825,000
- Price per sq. ft.:$389.89
About this home
Unique beach town opportunity with added value of separate potential business location on the same property. Corner lot, at juncture of residential neighborhood full of beautiful Victorian homes and small-town booming business district. Beach, "Main Street", and "Central Park" all within a few blocks. Beautiful original hardwood floors, high ceilings, dual staircases, pocket doors, and walk-up attic. Many recent renovations, including kitchen, bathrooms, and exterior. Central air upstairs cools entire house, radiator heating throughout. Well-insulated with modern windows. Separate charming old-school garage structure has five year operating history with town and health department approvals for two different businesses. Restaurants and other shops across the street, which has recently been updated with new parking, new sidewalks, new lamps, and new landscaping. Use the business site to pay your mortgage, create a productive retirement, or as a fun summer job for the kids. Or turn it into a separate office, rec room, or game room. Third small structure is perfect for storing bikes and beach toys for you or for your rental guests. Most bedroom furniture will convey.
Contact an agent
Home facts
- Year built:1905
- Listing Id #:VANH2000038
- Added:153 day(s) ago
- Updated:August 14, 2025 at 01:41 PM
Rooms and interior
- Bedrooms:4
- Total bathrooms:2
- Full bathrooms:2
- Living area:2,116 sq. ft.
Heating and cooling
- Cooling:Ceiling Fan(s), Central A/C
- Heating:Oil, Radiant
Structure and exterior
- Roof:Composite, Metal
- Year built:1905
- Building area:2,116 sq. ft.
- Lot area:1 Acres
Schools
- High school:NORTHAMPTON
- Middle school:NORTHAMPTON
- Elementary school:KIPTOPEKE
Utilities
- Water:Public
- Sewer:Public Sewer
Finances and disclosures
- Price:$825,000
- Price per sq. ft.:$389.89
- Tax amount:$3,314 (2024)
New listings near 340 Randolph Ave
- New
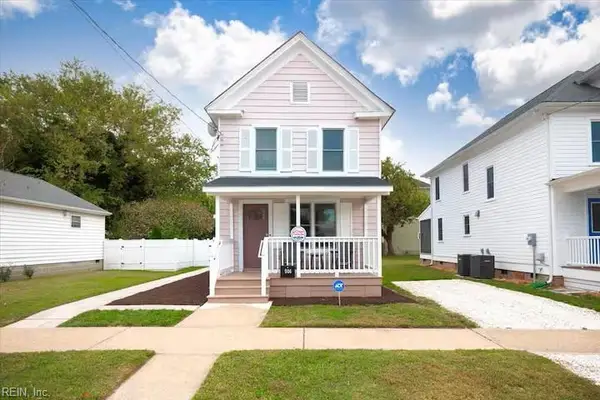 $759,000Active3 beds 2 baths1,284 sq. ft.
$759,000Active3 beds 2 baths1,284 sq. ft.506 Jefferson Avenue, Cape Charles, VA 23310
MLS# 10596928Listed by: Profound Property Group LLC 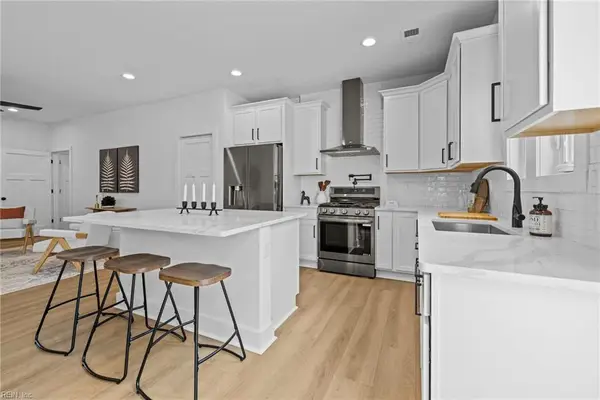 $449,000Active3 beds 3 baths2,187 sq. ft.
$449,000Active3 beds 3 baths2,187 sq. ft.MM Ricciole- Lot 76 Kendall Court, Cape Charles, VA 23310
MLS# 10592398Listed by: A Better Way Realty Inc.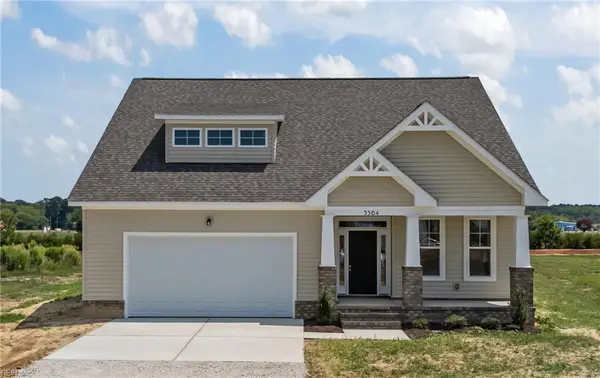 $535,000Active4 beds 3 baths2,271 sq. ft.
$535,000Active4 beds 3 baths2,271 sq. ft.MM Alba Lot 08-verlinda Landing S, Cape Charles, VA 23310
MLS# 10595530Listed by: A Better Way Realty Inc.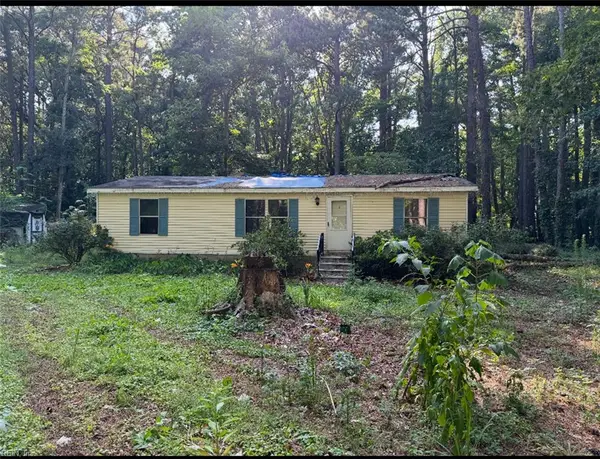 $108,000Active3 beds 1 baths1,012 sq. ft.
$108,000Active3 beds 1 baths1,012 sq. ft.22216 Seaside Road, Cape Charles, VA 23310
MLS# 10593884Listed by: 1st Class Real Estate Flagship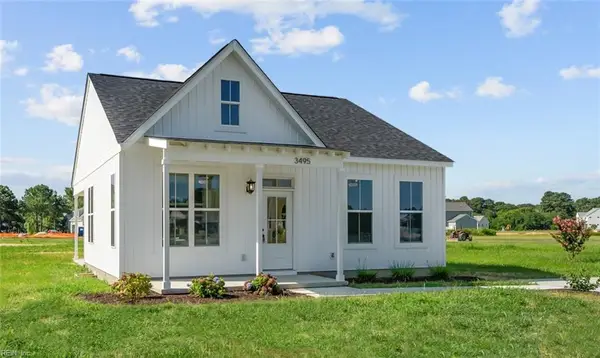 $350,000Active2 beds 2 baths984 sq. ft.
$350,000Active2 beds 2 baths984 sq. ft.3495 Tower Hill Circle, Cape Charles, VA 23310
MLS# 10593684Listed by: Real Broker LLC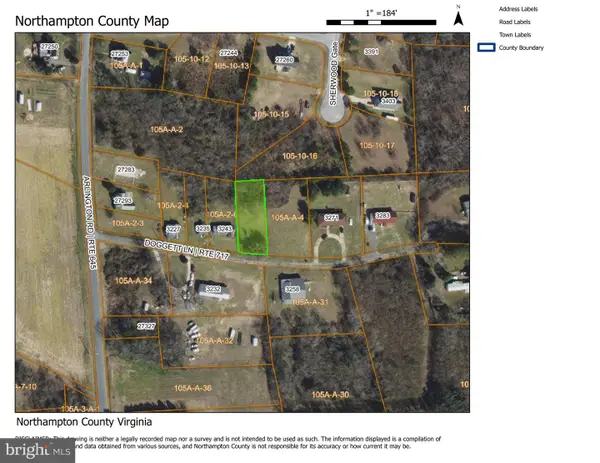 $37,900Active1 Acres
$37,900Active1 Acres3243-3 Doggett Ln, CAPE CHARLES, VA 23310
MLS# VANH2000060Listed by: CHARIS REALTY GROUP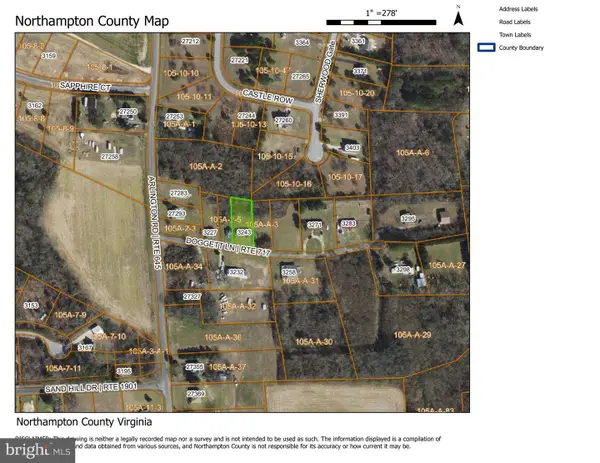 $37,900Active1 Acres
$37,900Active1 Acres3243 Doggett Ln, CAPE CHARLES, VA 23310
MLS# VANH2000058Listed by: CHARIS REALTY GROUP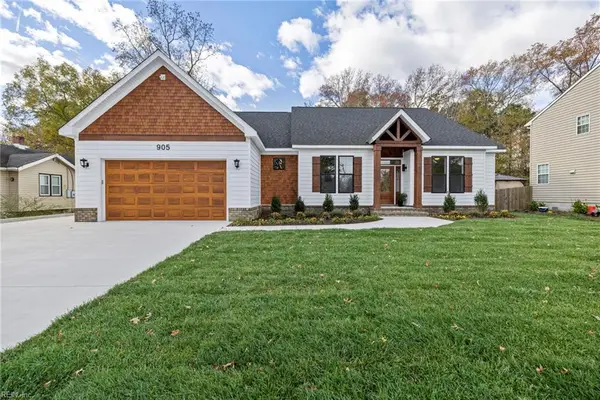 $535,000Active3 beds 3 baths1,980 sq. ft.
$535,000Active3 beds 3 baths1,980 sq. ft.MM Luce Lunare-lot 27 Tower Hill Circle, Cape Charles, VA 23310
MLS# 10592627Listed by: A Better Way Realty Inc. $1,850,000Active4 beds 5 baths4,083 sq. ft.
$1,850,000Active4 beds 5 baths4,083 sq. ft.118 Creekside Lane, Cape Charles, VA 23310
MLS# 10591060Listed by: Bay Creek Realty LLC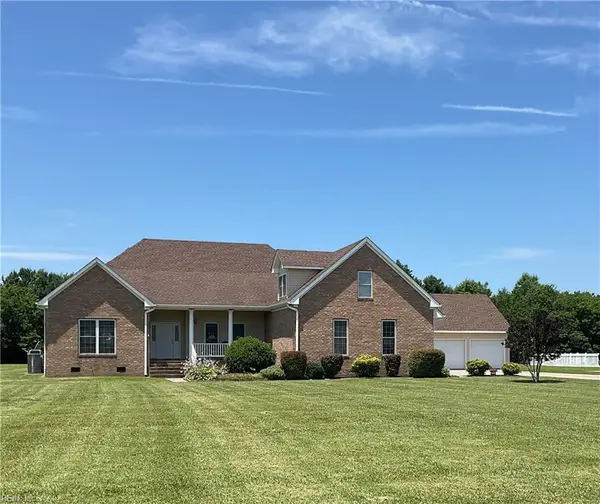 $585,000Active4 beds 2 baths2,326 sq. ft.
$585,000Active4 beds 2 baths2,326 sq. ft.21368 Bellevue Lane, Cape Charles, VA 23310
MLS# 10589353Listed by: BHHS RW Towne Realty
