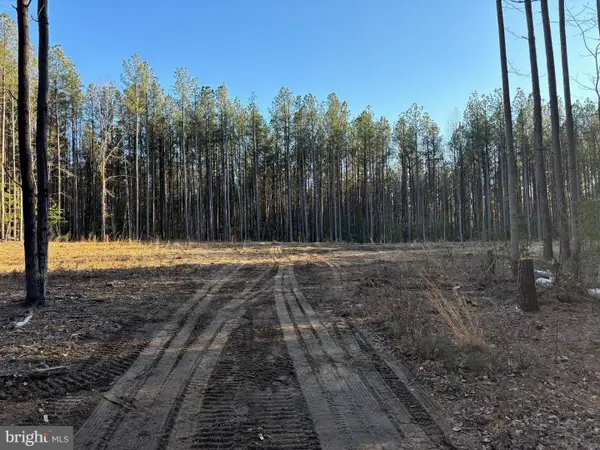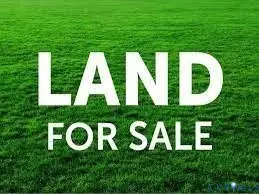3861 Bull Neck Rd, Caret, VA 22436
Local realty services provided by:Better Homes and Gardens Real Estate Valley Partners
Listed by:amanda d elrod
Office:coldwell banker elite
MLS#:VAES2002018
Source:BRIGHTMLS
Price summary
- Price:$399,900
- Price per sq. ft.:$249.94
About this home
Welcome to your own private retreat on 16 acres of peaceful country living! This spacious one-level ranch offers an open floor plan designed for comfort and easy living. Enjoy updated lighting and durable laminate flooring throughout, creating a warm and inviting space. The kitchen features a whole-house water filtration system with reverse osmosis, giving you pure, fresh water every day.
Step outside and explore acres full of wildlife, native plants, and natural beauty—perfect for outdoor enthusiasts or those looking for quiet seclusion. There is a spring fed creek on property which could be expanded for a possible pond. The over sized detached two-car garage provides plenty of storage and workspace, while the property offers endless room for hobbies, gardening, or simply soaking in the views.
Stay connected while you work or stream from home with Starlink internet, which conveys with the property. Located just 30 minutes to Fort Walker and 45 minutes to Dahlgren, this home gives you the best of both worlds—privacy and convenience.
Don’t miss the chance to own this unique slice of country paradise. Schedule your private showing today and start living the lifestyle you’ve been dreaming of!
Contact an agent
Home facts
- Year built:2020
- Listing ID #:VAES2002018
- Added:25 day(s) ago
- Updated:October 01, 2025 at 07:32 AM
Rooms and interior
- Bedrooms:3
- Total bathrooms:2
- Full bathrooms:2
- Living area:1,600 sq. ft.
Heating and cooling
- Cooling:Ceiling Fan(s), Central A/C
- Heating:Electric, Heat Pump(s)
Structure and exterior
- Year built:2020
- Building area:1,600 sq. ft.
- Lot area:16.07 Acres
Schools
- High school:ESSEX
- Middle school:ESSEX
- Elementary school:ESSEX
Utilities
- Water:Well
- Sewer:Septic Exists
Finances and disclosures
- Price:$399,900
- Price per sq. ft.:$249.94
- Tax amount:$1,847 (2024)
New listings near 3861 Bull Neck Rd
 $65,000Active6.95 Acres
$65,000Active6.95 Acres0 Bull Neck Road, Caret, VA 22436
MLS# 2526037Listed by: A PASSION FOR PROPERTY REAL ES $35,000Active1.64 Acres
$35,000Active1.64 Acres0 Pedro Pitts Rd, CARET, VA 22436
MLS# VAES2002014Listed by: COLDWELL BANKER REALTY $299,999Active2 beds 1 baths1,614 sq. ft.
$299,999Active2 beds 1 baths1,614 sq. ft.929 Pedro Pitts Rd, CARET, VA 22436
MLS# VAES2002012Listed by: COLDWELL BANKER REALTY $139,700Pending15.98 Acres
$139,700Pending15.98 Acres2 Clarkes Store Rd, CARET, VA 22436
MLS# VAES2002004Listed by: UNITED REAL ESTATE PREMIER $399,950Pending57.33 Acres
$399,950Pending57.33 Acres00 Walnut Shade Road, Caret, VA 22436
MLS# 2522168Listed by: RESOURCE REALTY SERVICES $65,000Pending2 beds 1 baths1,098 sq. ft.
$65,000Pending2 beds 1 baths1,098 sq. ft.15044 Tidewater Trail, Caret, VA 22436
MLS# 2517427Listed by: APEX REALTY LLC $895,000Active1 beds 5 baths5,089 sq. ft.
$895,000Active1 beds 5 baths5,089 sq. ft.495 Meadow Landing Lane, CARET, VA 22436
MLS# VAES2000736Listed by: VIRGINIA ESTATES, INC.
