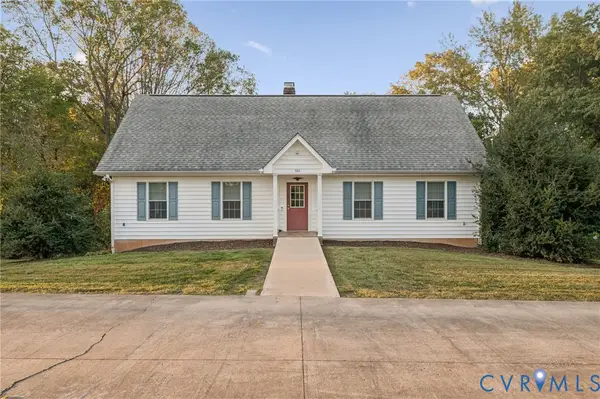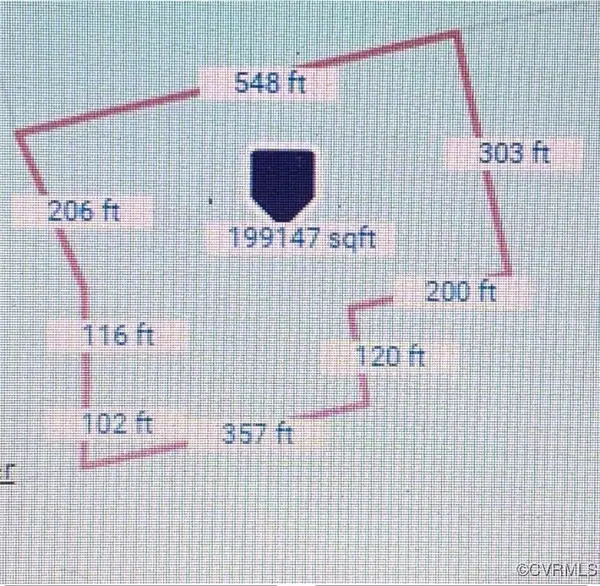100 Jennings Road, Cartersville, VA 23027
Local realty services provided by:Better Homes and Gardens Real Estate Base Camp
100 Jennings Road,Cartersville, VA 23027
$375,000
- 4 Beds
- 2 Baths
- 2,329 sq. ft.
- Single family
- Active
Listed by:sam fleck
Office:providence hill real estate
MLS#:2528270
Source:RV
Price summary
- Price:$375,000
- Price per sq. ft.:$161.01
About this home
Step into this authentic log cabin where rustic charm meets modern comfort on a generous 3.21 acre lot that offers plenty of space to spread out & breathe. Located in peaceful Cartersville, you're close enough to conveniences while maintaining that away-from-it-all feeling that makes coming home something to look forward to. This 4 bedroom, 2 full bath home spans 2,329 square feet & welcomes you with a huge front porch that's perfect for morning coffee or watching the world go by at your own pace. Inside, the open floor plan creates a seamless flow throughout the living spaces, all centered around a stunning stone fireplace that serves as the heart of the home. This impressive focal point draws you in & anchors the interior design while the open layout allows natural conversation & connection between rooms. You'll find great-sized bedrooms that provide comfortable retreats for the whole family, while the newly installed heating & cooling system ensures year-round comfort. The true log construction gives every room character that you simply can't replicate with modern materials. But the real magic happens when you step outside. The screened porch on the back of the house creates an ideal spot for enjoying evening meals without battling mosquitoes, while the large deck extends your living space into the great outdoors. Whether you're hosting barbecues, stargazing, or just need a quiet place to unwind, you'll have options for every mood & season. The detached 2-car garage with workshop space adds serious practical value to your daily life. You'll have secure parking that protects your vehicles from the elements, plus plenty of storage for all those seasonal items & gear that need a home. The workshop area is perfect for weekend projects & hobbies. This log cabin offers the perfect blend of authentic charm & practical living, with enough space both inside & out to create the lifestyle you've been dreaming about. **Additional Parcel Available**
Contact an agent
Home facts
- Year built:1969
- Listing ID #:2528270
- Added:1 day(s) ago
- Updated:October 09, 2025 at 10:54 PM
Rooms and interior
- Bedrooms:4
- Total bathrooms:2
- Full bathrooms:2
- Living area:2,329 sq. ft.
Heating and cooling
- Cooling:Central Air
- Heating:Electric, Heat Pump
Structure and exterior
- Roof:Shingle
- Year built:1969
- Building area:2,329 sq. ft.
- Lot area:3.21 Acres
Schools
- High school:Cumberland
- Middle school:Cumberland
- Elementary school:Cumberland
Utilities
- Water:Well
- Sewer:Septic Tank
Finances and disclosures
- Price:$375,000
- Price per sq. ft.:$161.01
- Tax amount:$1,614 (2025)
New listings near 100 Jennings Road
- New
 $450,000Active2 beds 4 baths4,000 sq. ft.
$450,000Active2 beds 4 baths4,000 sq. ft.542 Ampthill Road, Cartersville, VA 23027
MLS# 2527831Listed by: HOMETOWN REALTY SERVICES INC  $379,000Active3 beds 2 baths1,889 sq. ft.
$379,000Active3 beds 2 baths1,889 sq. ft.2210 Cartersville Road, Cartersville, VA 23027
MLS# 2526376Listed by: HOMECOIN.COM $499,950Pending2 beds 2 baths1,729 sq. ft.
$499,950Pending2 beds 2 baths1,729 sq. ft.669 Deep Run Road, Cumberland, VA 23027
MLS# 2524253Listed by: EXP REALTY LLC $754,430Active57 Acres
$754,430Active57 Acres176 Ampthill Road, Cartersville, VA 23027
MLS# 2522796Listed by: FINE CREEK REALTY $85,000Pending2 beds -- baths
$85,000Pending2 beds -- baths1815 Cartersville Road, Cumberland, VA 23027
MLS# 2518987Listed by: ENCOMPASS REALTY $62,500Pending6.18 Acres
$62,500Pending6.18 Acres6.18 Acres Deep Run Road, Cartersville, VA 23027
MLS# 2432222Listed by: NAPIER REALTORS ERA
