274 Aaron Mountain Rd, Castleton, VA 22716
Local realty services provided by:Better Homes and Gardens Real Estate Pathways
274 Aaron Mountain Rd,Castleton, VA 22716
$949,000
- 3 Beds
- 3 Baths
- 2,332 sq. ft.
- Single family
- Active
Listed by: amy timbers
Office: washington fine properties, llc.
MLS#:VARP2002264
Source:CHARLOTTESVILLE
Price summary
- Price:$949,000
- Price per sq. ft.:$406.95
About this home
The views are great from the front porch of this 3BR 3BA mid 90's cape on 12 acres and has a $30,000 credit at closing for buyers. In 3 parcels, it's perfect for the buyer who wants to have family next door or for investment. The lots all have their own tax ID's. The house, which is on the center lot, has a primary BR suite on the main floor, along with the laundry, so is ready for one level living. All kitchen appliances are new stainless steel, there's a large brick fireplace in the living room. All the oversized windows and sliding doors ensure the house is very light and open. The views from the primary are lovely. The land is mostly open with two ponds, amazing views from the upper lot, and 3 outbuildings. Two of the outbuildings have power, the third is an old log barn. Country Squire Antiques was housed here and some of the items remain in the outbuildings which would make a wonderful home office and studio. No restrictions on animals, bring your goats, cows, horses, chickens or something else and still have plenty of space for gardens: flower, herb, veggie or a greenhouse!
Contact an agent
Home facts
- Year built:1996
- Listing ID #:VARP2002264
- Added:142 day(s) ago
- Updated:December 18, 2025 at 03:46 PM
Rooms and interior
- Bedrooms:3
- Total bathrooms:3
- Full bathrooms:3
- Living area:2,332 sq. ft.
Heating and cooling
- Cooling:Heat Pump
- Heating:Electric, Forced Air, Propane
Structure and exterior
- Year built:1996
- Building area:2,332 sq. ft.
- Lot area:12 Acres
Schools
- High school:Rappahannock (Rappahannock)
- Middle school:Rappahanock
- Elementary school:Rappahannock
Utilities
- Water:Private, Well
- Sewer:Septic Tank
Finances and disclosures
- Price:$949,000
- Price per sq. ft.:$406.95
- Tax amount:$4,265 (2024)
New listings near 274 Aaron Mountain Rd
- New
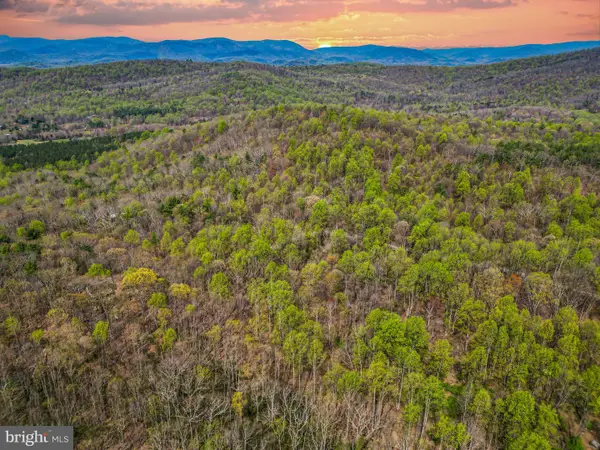 $289,000Active25.17 Acres
$289,000Active25.17 Acres0 Castleton View Road, CASTLETON, VA 22716
MLS# VARP2002454Listed by: KELLER WILLIAMS REALTY/LEE BEAVER & ASSOC. - New
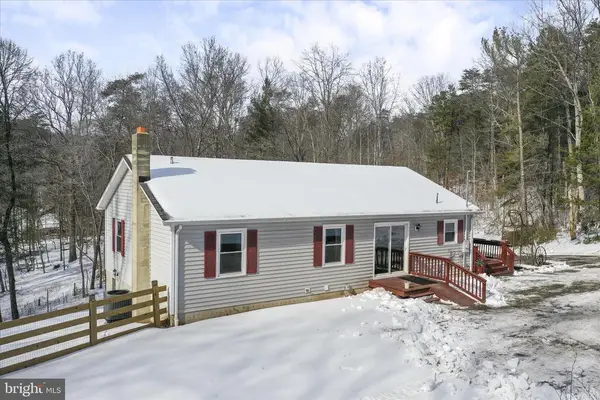 $430,000Active3 beds 3 baths3,288 sq. ft.
$430,000Active3 beds 3 baths3,288 sq. ft.444 Castleton Ford Rd, Castleton, VA 22716
MLS# VACU2012570Listed by: PRESLEE REAL ESTATE 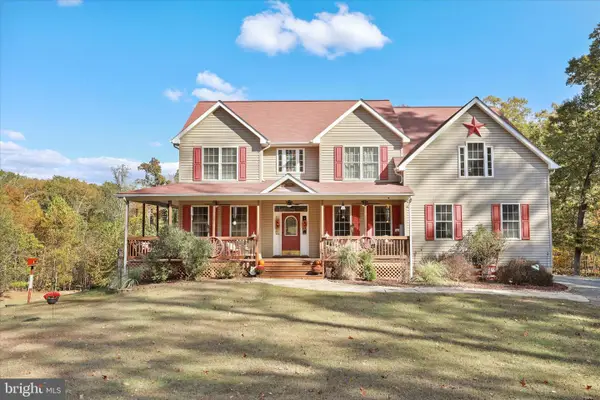 $989,900Active4 beds 4 baths2,911 sq. ft.
$989,900Active4 beds 4 baths2,911 sq. ft.96 Castle Mountain Rd, CASTLETON, VA 22716
MLS# VARP2002460Listed by: PRESLEE REAL ESTATE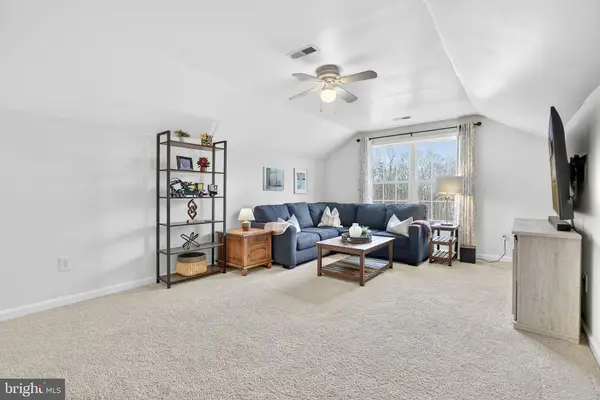 $880,000Active4 beds 3 baths4,466 sq. ft.
$880,000Active4 beds 3 baths4,466 sq. ft.23 Richmond Rd, Castleton, VA 22716
MLS# VARP2002458Listed by: ROSS REAL ESTATE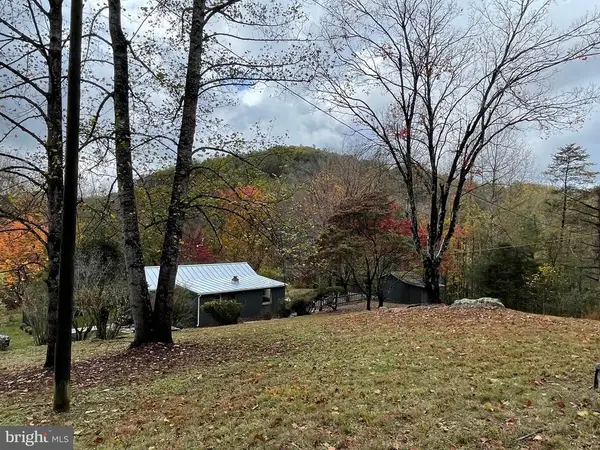 $645,000Active3 beds 2 baths1,068 sq. ft.
$645,000Active3 beds 2 baths1,068 sq. ft.240 Whorton Hollow Rd, Castleton, VA 22716
MLS# VARP2002372Listed by: COUNTRY PLACES REALTY, LLC $1,700,000Active3 beds 4 baths5,319 sq. ft.
$1,700,000Active3 beds 4 baths5,319 sq. ft.643 Richmond Rd, Amissville, VA 20106
MLS# VARP2002322Listed by: KOHLER REALTORS, LLC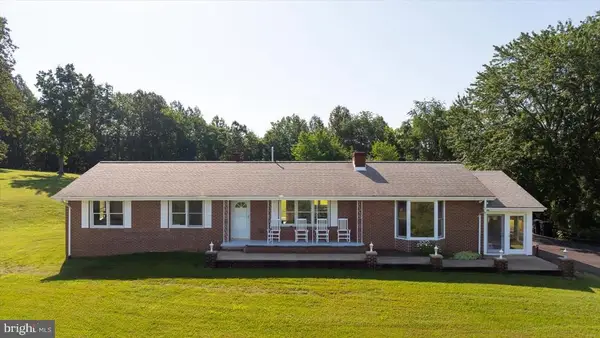 $674,000Active4 beds 3 baths3,278 sq. ft.
$674,000Active4 beds 3 baths3,278 sq. ft.436 Castleton View Rd, Castleton, VA 22716
MLS# VARP2002152Listed by: CHERI WOODARD REALTY $2,650,000Active3 beds 3 baths4,300 sq. ft.
$2,650,000Active3 beds 3 baths4,300 sq. ft.559 Bessie Bell Mountain Rd, CASTLETON, VA 22716
MLS# VARP2002080Listed by: WASHINGTON FINE PROPERTIES, LLC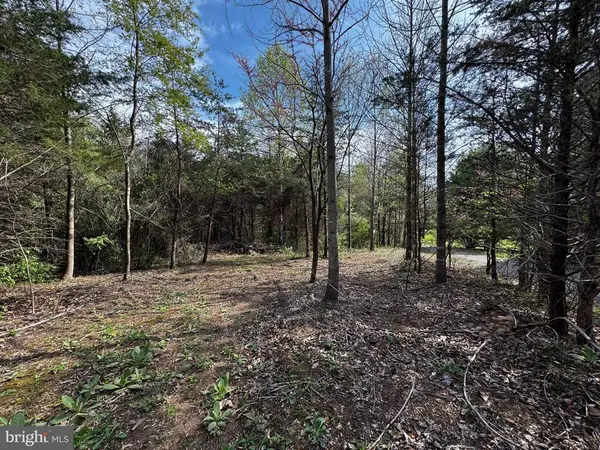 $225,000Active8.86 Acres
$225,000Active8.86 Acres0 Castleton Ford, Castleton, VA 22716
MLS# VARP2002044Listed by: CHERI WOODARD REALTY

