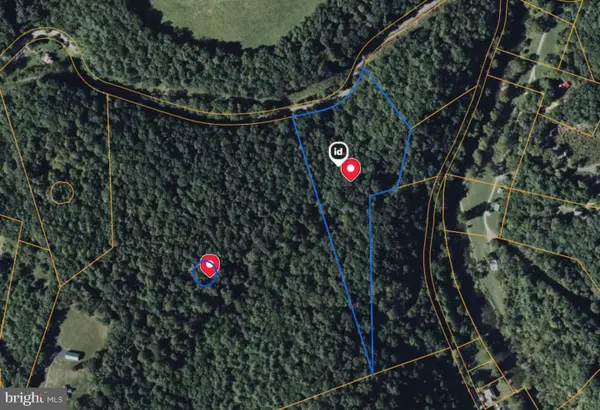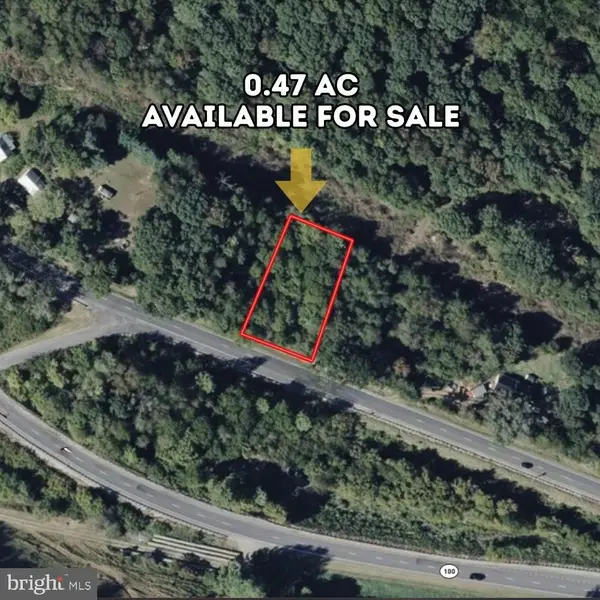2191 Secrist Ln, Central, VA 22801
Local realty services provided by:Better Homes and Gardens Real Estate Pathways
2191 Secrist Ln,Rockingham, VA 22801
$369,000
- 3 Beds
- 2 Baths
- 1,526 sq. ft.
- Single family
- Pending
Listed by:susan melendez
Office:kline may realty
MLS#:668398
Source:CHARLOTTESVILLE
Price summary
- Price:$369,000
- Price per sq. ft.:$241.81
- Monthly HOA dues:$115
About this home
MOTIVATED SELLER! ONE LEVEL, LOW MAINTENANCE living in a quiet & peaceful neighborhood, minutes to Sentara RMH, shopping, dining, JMU, I 81 access, & more! This lovely home boasts a one car garage, high efficiency heat pump system, and a landscaped, fenced backyard. The open floor plan is enhanced by the tray ceiling in the living room & 9 ft ceilings throughout. Recent upgrades include fresh paint, stainless steel appliances, washer/dryer, hot water heater and pressure tank, vinyl fence, LVP flooring, light fixtures, toilets, faucets, cabinet hardware, energy efficient blinds, landscaping, & grill gazebo on back patio. You will love the large bedrooms, private backyard, & the overall energy efficiency of the home. Spend your time doing the things you love to do! The HOA takes care of mowing, trash pick up, shrub care, snow removal, and common area maintenance. HOA FEES WILL BE PAID FOR BUYER THROUGH 2025. Walking trails, complete with gazebos, meet the needs of those looking for some great relaxing outdoor spaces.
Contact an agent
Home facts
- Year built:2005
- Listing ID #:668398
- Added:51 day(s) ago
- Updated:October 14, 2025 at 07:45 AM
Rooms and interior
- Bedrooms:3
- Total bathrooms:2
- Full bathrooms:2
- Living area:1,526 sq. ft.
Heating and cooling
- Cooling:Central Air, Heat Pump
- Heating:Electric, Heat Pump
Structure and exterior
- Year built:2005
- Building area:1,526 sq. ft.
- Lot area:0.17 Acres
Schools
- High school:Spotswood
- Middle school:Montevideo
- Elementary school:Cub Run (Rockingham)
Utilities
- Water:Public
- Sewer:Public Sewer
Finances and disclosures
- Price:$369,000
- Price per sq. ft.:$241.81
- Tax amount:$1,680 (2025)


