Address Withheld By Seller, Rockingham, VA 22801
Local realty services provided by:Better Homes and Gardens Real Estate Pathways
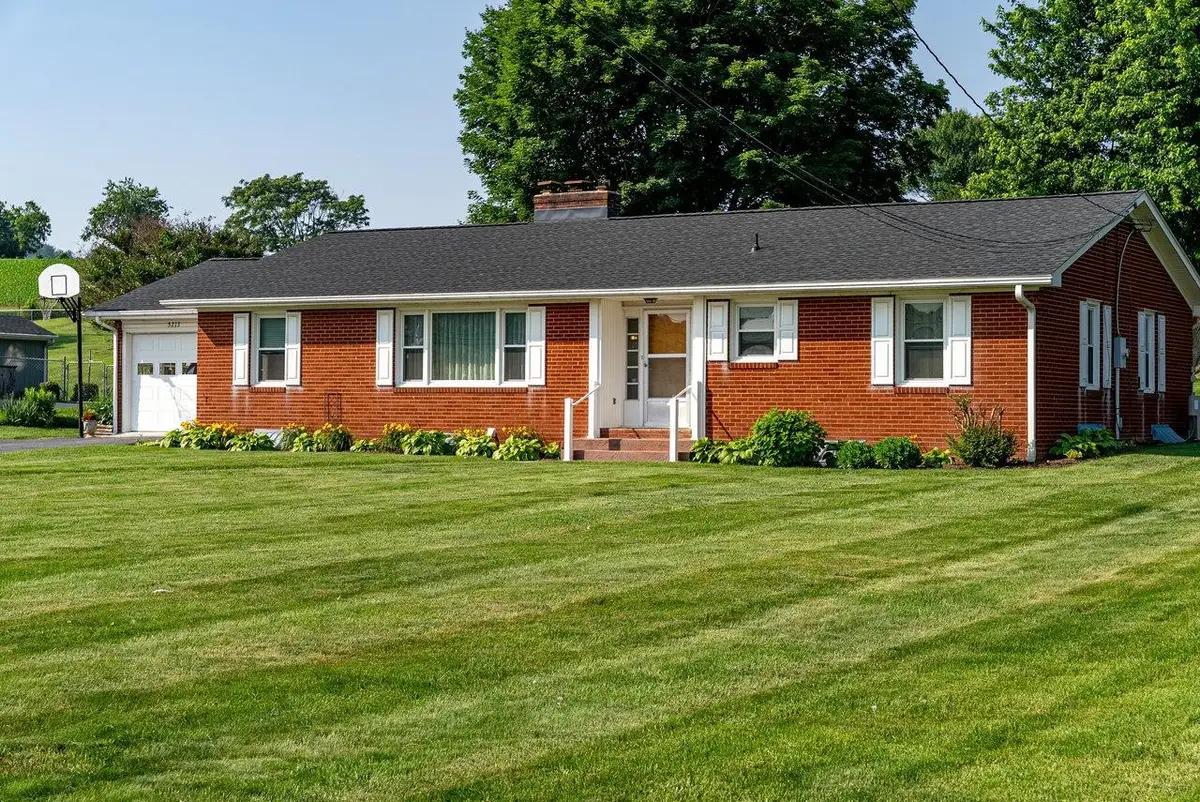
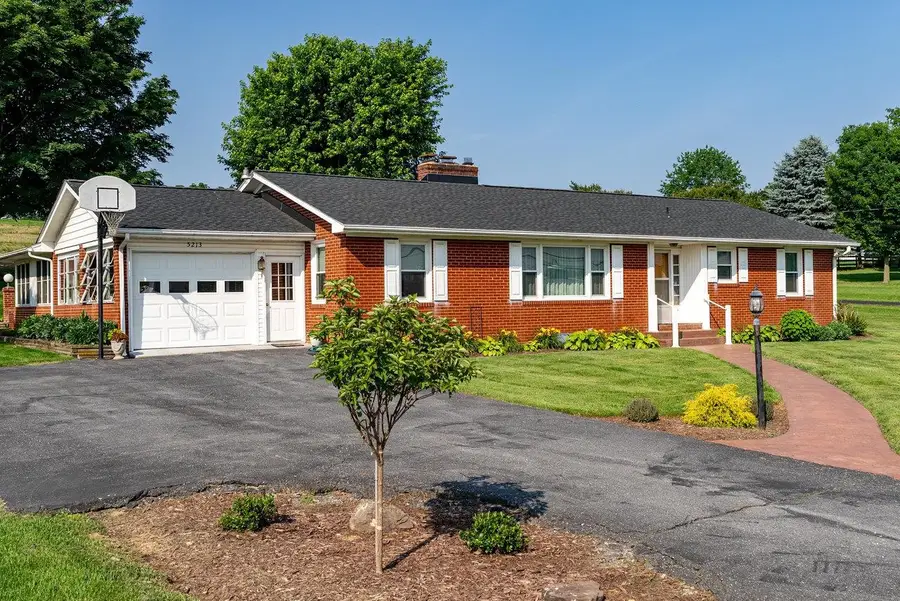
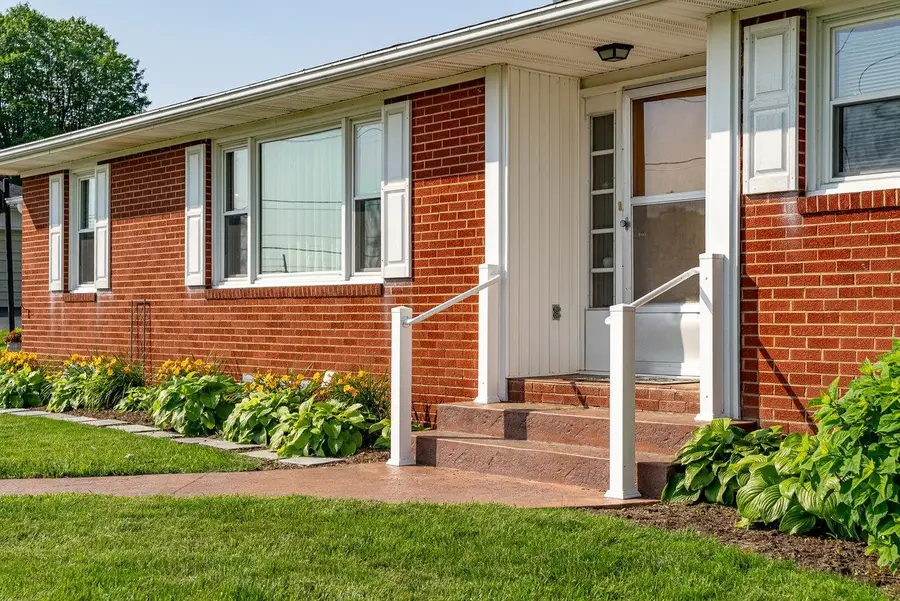
Address Withheld By Seller,Rockingham, VA 22801
$314,900
- 3 Beds
- 2 Baths
- 4,202 sq. ft.
- Single family
- Pending
Listed by:pete laver
Office:funkhouser real estate group
MLS#:665820
Source:CHARLOTTESVILLE
Sorry, we are unable to map this address
Price summary
- Price:$314,900
- Price per sq. ft.:$74.94
About this home
Welcome to 5213 Rawley Pike - an impeccably maintained brick ranch just minutes from Harrisonburg with postcard-worthy western views. This charming home offers classic character and thoughtful details throughout, including hardwood and parquet flooring and two spacious living areas anchored by a brick fireplace and large picture windows bringing in abundant natural light and framed scenic farmland views. The kitchen boasts vintage charm with solid wood cabinetry. Enjoy one-level living with an attached garage and a bonus storage/hobby room to the rear. This home sits on a full basement of an additional 1800 unfinished square feet. Relax in the cozy family room or entertain in the open dining/living area. This home offers a peaceful setting in the Turner Ashby school district with quick access to Harrisonburg City conveniences and JMU.
Contact an agent
Home facts
- Year built:1961
- Listing Id #:665820
- Added:59 day(s) ago
- Updated:August 15, 2025 at 07:37 AM
Rooms and interior
- Bedrooms:3
- Total bathrooms:2
- Full bathrooms:1
- Half bathrooms:1
- Living area:4,202 sq. ft.
Heating and cooling
- Cooling:Central Air, Heat Pump
- Heating:Central, Forced Air, Oil
Structure and exterior
- Year built:1961
- Building area:4,202 sq. ft.
- Lot area:0.51 Acres
Schools
- High school:Turner Ashby
- Middle school:Wilbur S. Pence
- Elementary school:Mountain View (Rockingham)
Utilities
- Water:Public
- Sewer:Septic Tank
Finances and disclosures
- Price:$314,900
- Price per sq. ft.:$74.94
- Tax amount:$1,958 (2025)
New listings near 22801
- New
 $444,000Active2 beds 2 baths1,526 sq. ft.
$444,000Active2 beds 2 baths1,526 sq. ft.409 & 431 Lower Rawley Ln, HINTON, VA 22831
MLS# VARO2002492Listed by: FUNKHOUSER REAL ESTATE GROUP - New
 $585,000Active-- beds -- baths3,064 sq. ft.
$585,000Active-- beds -- baths3,064 sq. ft.3106 Flint Ave, ROCKINGHAM, VA 22801
MLS# VARO2002488Listed by: VALLEY REALTY ASSOCIATES - New
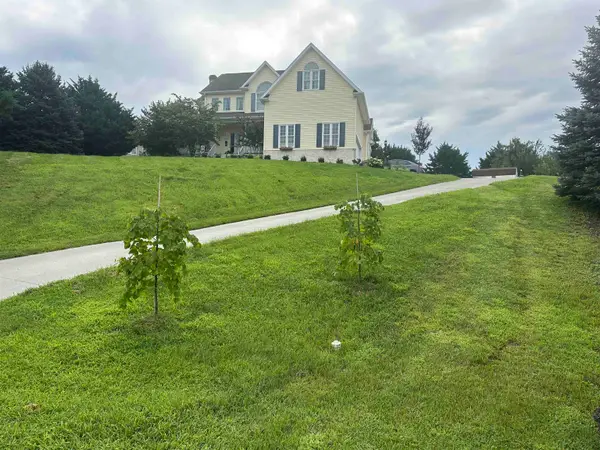 $589,500Active5 beds 3 baths3,322 sq. ft.
$589,500Active5 beds 3 baths3,322 sq. ft.Address Withheld By Seller, Rockingham, VA 22802
MLS# 667519Listed by: HEDRICK & ASSOCIATES REALTY 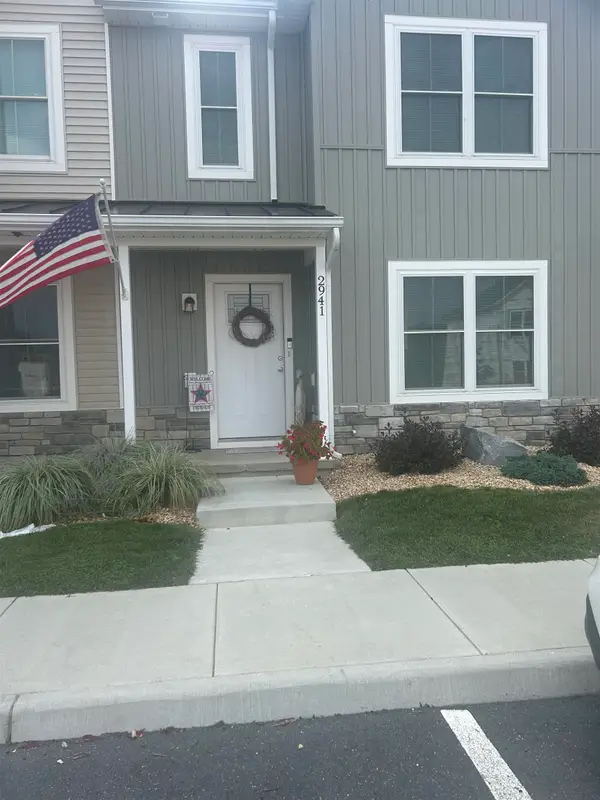 $289,000Active3 beds 3 baths1,306 sq. ft.
$289,000Active3 beds 3 baths1,306 sq. ft.Address Withheld By Seller, Rockingham, VA 22801
MLS# 667498Listed by: APMS REALTY LLC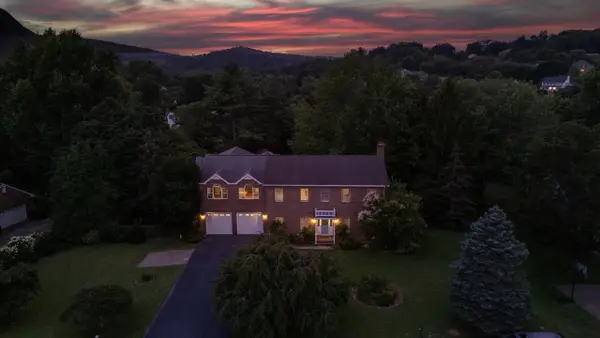 $649,000Active6 beds 4 baths4,413 sq. ft.
$649,000Active6 beds 4 baths4,413 sq. ft.Address Withheld By Seller, Rockingham, VA 22801
MLS# 667335Listed by: KLINE MAY REALTY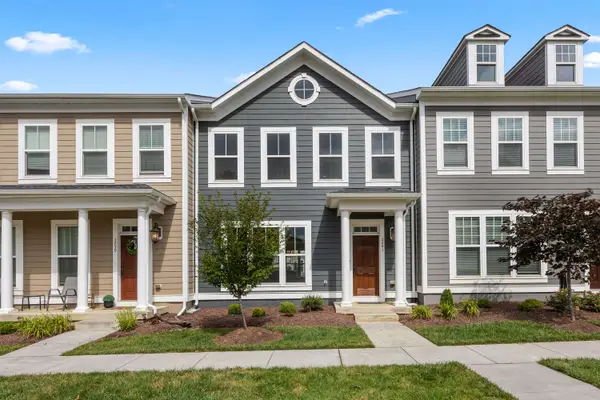 $335,000Pending3 beds 3 baths1,866 sq. ft.
$335,000Pending3 beds 3 baths1,866 sq. ft.Address Withheld By Seller, Rockingham, VA 22801
MLS# 667326Listed by: FUNKHOUSER REAL ESTATE GROUP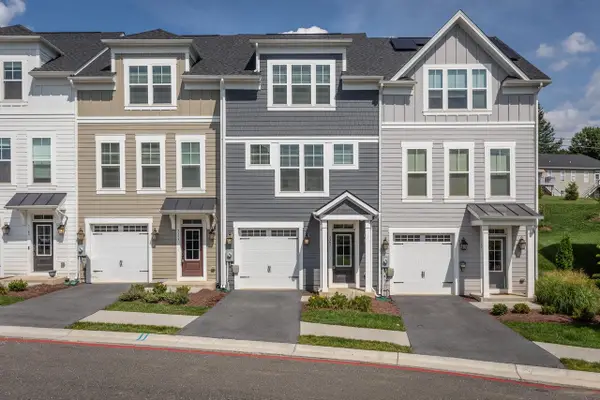 $349,900Pending3 beds 4 baths2,320 sq. ft.
$349,900Pending3 beds 4 baths2,320 sq. ft.Address Withheld By Seller, Rockingham, VA 22801
MLS# 667238Listed by: NEST REALTY HARRISONBURG- Open Sun, 1 to 3pm
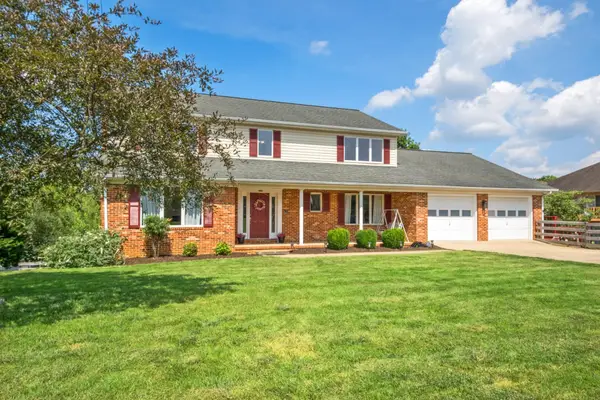 $579,900Active4 beds 4 baths5,809 sq. ft.
$579,900Active4 beds 4 baths5,809 sq. ft.Address Withheld By Seller, Rockingham, VA 22801
MLS# 667219Listed by: RE/MAX PERFORMANCE REALTY 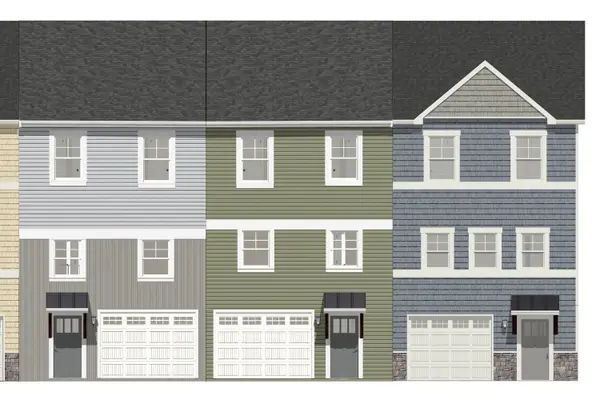 $316,900Pending3 beds 3 baths2,416 sq. ft.
$316,900Pending3 beds 3 baths2,416 sq. ft.Address Withheld By Seller, Rockingham, VA 22801
MLS# 667081Listed by: FUNKHOUSER REAL ESTATE GROUP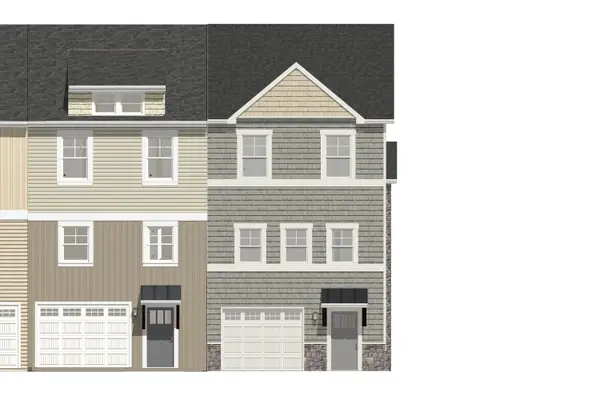 $331,900Pending3 beds 3 baths2,416 sq. ft.
$331,900Pending3 beds 3 baths2,416 sq. ft.Address Withheld By Seller, Rockingham, VA 22801
MLS# 667078Listed by: FUNKHOUSER REAL ESTATE GROUP

