13371-t Connor Dr #t, CENTREVILLE, VA 20120
Local realty services provided by:Better Homes and Gardens Real Estate GSA Realty
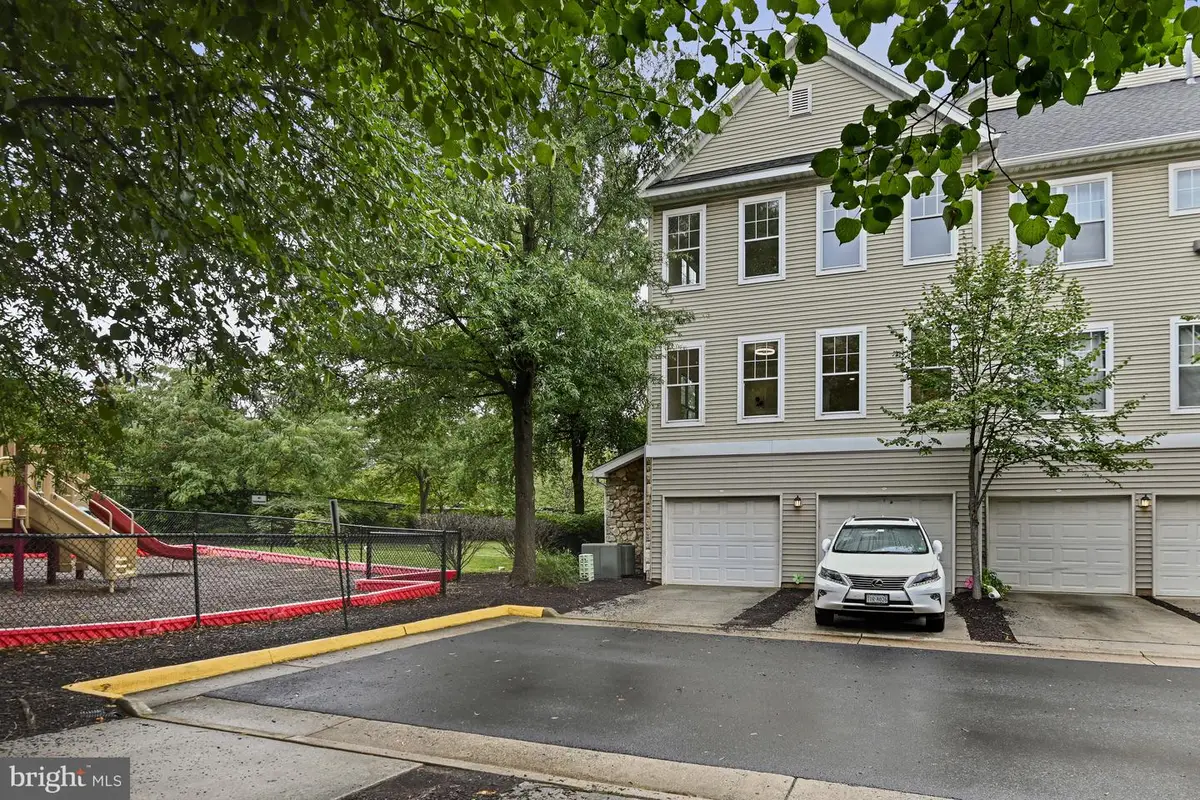
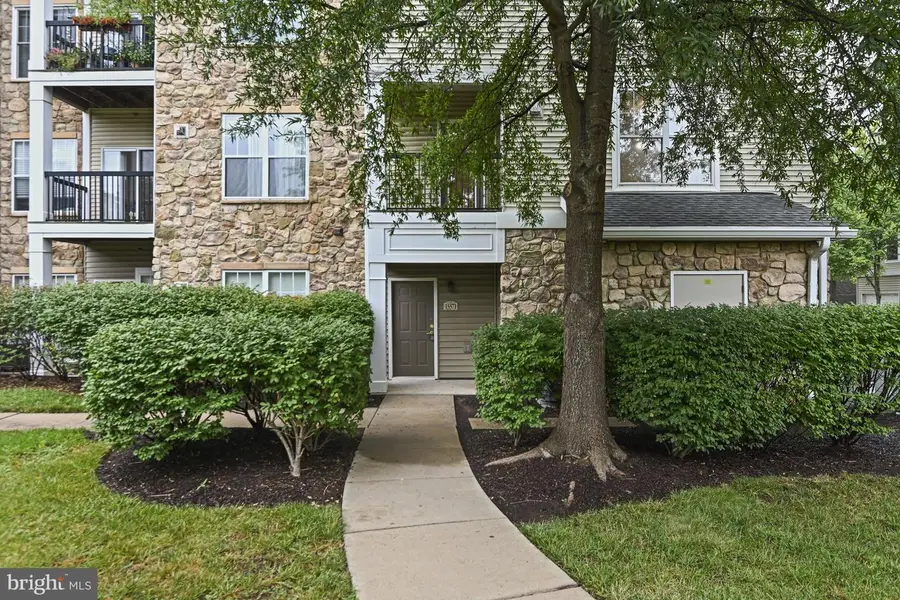
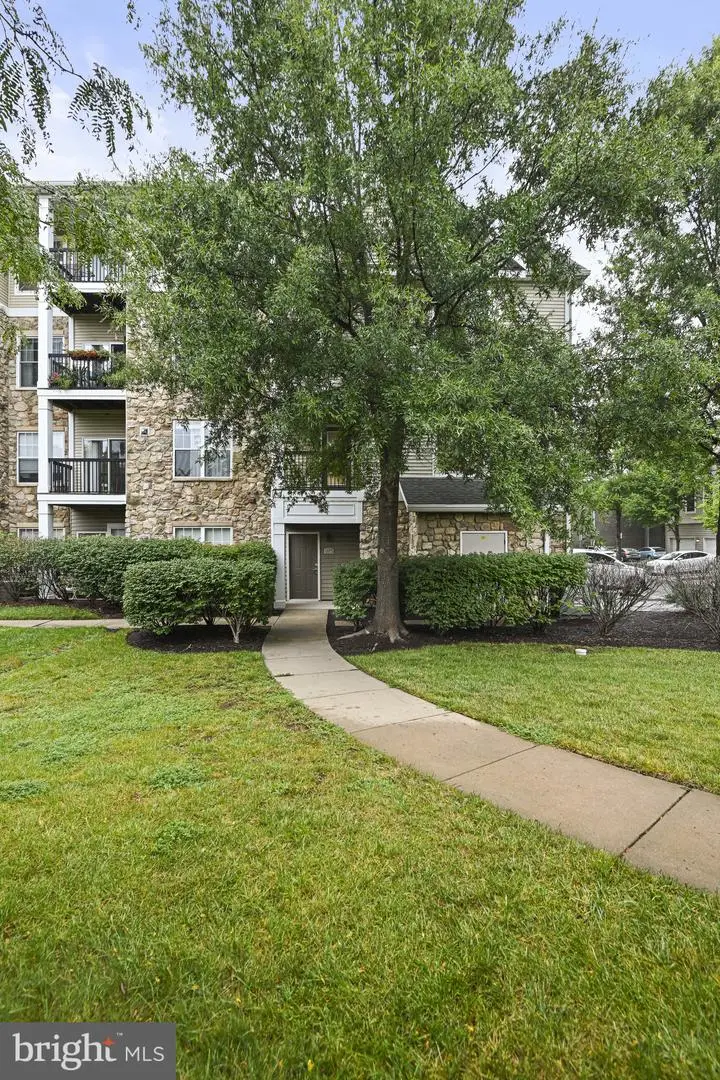
Listed by:antonieta c matter
Office:keller williams realty
MLS#:VAFX2259870
Source:BRIGHTMLS
Price summary
- Price:$450,000
- Price per sq. ft.:$353.22
About this home
Welcome to this beautifully renovated, high-end corner condo located in the highly sought-after Stonegate at Faircrest community. This stunning corner unit is filled with natural light and offers an ideal layout with two generously sized bedrooms, each featuring ample closet space and its own private ensuite bathroom—perfect for comfort and privacy. A dedicated home office space sits just off a private balcony that overlooks a serene playground, creating an ideal setup for working from home or relaxing with a view. The open-concept design allows for seamless flow throughout the living space, making it perfect for both everyday living and entertaining, and is enhanced by designer-style upgrades throughout. Recent renovations include fresh paint throughout the entire unit, luxury LVP flooring in the main living area and bathrooms, quartz countertops and custom-painted cabinets in the kitchen, brand new carpet on the stairs and in the bedrooms, a ceiling fan in the main living area for added comfort, and brand new windows screens. Additional highlights include a private garage, a welcoming foyer, and the advantage of a corner unit with multiple exposures and abundant sunlight. Don’t miss this rare opportunity to own a meticulously updated home that combines luxury, comfort, and convenience in one of the area’s most desirable communities—make sure to watch the video! Ideally located just minutes from Fair Lakes, the home offers easy access to I-66, Routes 29, 50, 29, and the Fairfax County Parkway ( 286 ), with convenient Metro bus service to the Vienna Metro station for seamless commuting. This gated community offers a resort-style pool, a clubhouse with a fitness center and cyber cafe, and the condo fee includes water, trash, and exterior maintenance. Don't miss the chance to own in one of Centreville's most convenient and well- maintained community. Schedule your private tour today!
Contact an agent
Home facts
- Year built:2002
- Listing Id #:VAFX2259870
- Added:9 day(s) ago
- Updated:August 15, 2025 at 02:34 AM
Rooms and interior
- Bedrooms:2
- Total bathrooms:2
- Full bathrooms:2
- Living area:1,274 sq. ft.
Heating and cooling
- Cooling:Central A/C
- Heating:Electric, Forced Air
Structure and exterior
- Roof:Composite, Shingle
- Year built:2002
- Building area:1,274 sq. ft.
Schools
- High school:CENTREVILLE
- Middle school:LIBERTY
- Elementary school:POWELL
Utilities
- Water:Public
- Sewer:Public Sewer
Finances and disclosures
- Price:$450,000
- Price per sq. ft.:$353.22
- Tax amount:$4,649 (2025)
New listings near 13371-t Connor Dr #t
- Coming Soon
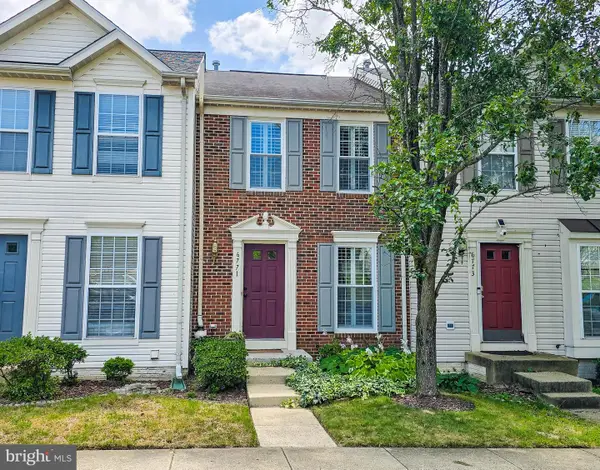 $510,000Coming Soon3 beds 3 baths
$510,000Coming Soon3 beds 3 baths6771 Stone Maple Ter, CENTREVILLE, VA 20121
MLS# VAFX2260432Listed by: ROSS REAL ESTATE - Coming Soon
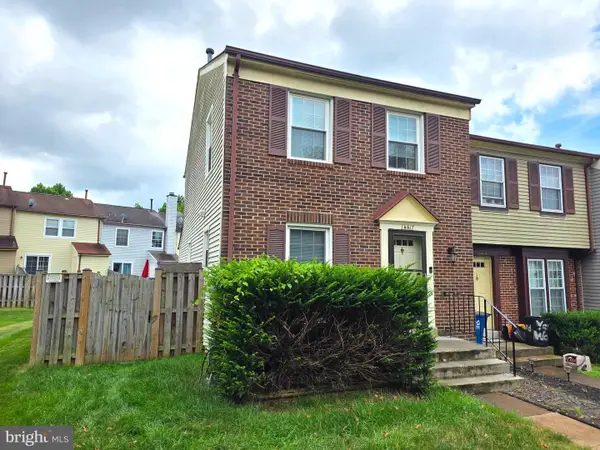 $525,000Coming Soon4 beds 4 baths
$525,000Coming Soon4 beds 4 baths14417 Salisbury Plain Ct, CENTREVILLE, VA 20120
MLS# VAFX2261696Listed by: KELLER WILLIAMS FAIRFAX GATEWAY - Coming Soon
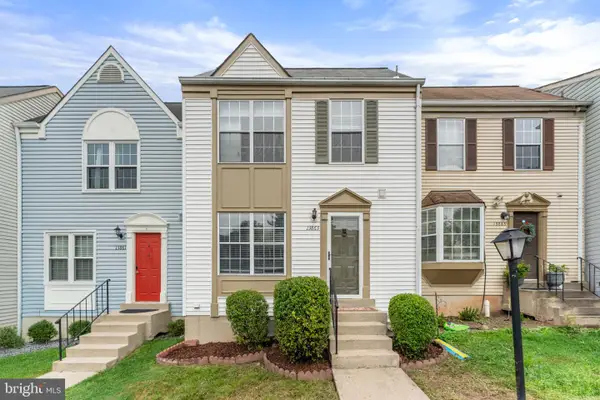 $565,000Coming Soon2 beds 2 baths
$565,000Coming Soon2 beds 2 baths13863 Laura Ratcliff Ct, CENTREVILLE, VA 20121
MLS# VAFX2261466Listed by: SAMSON PROPERTIES - New
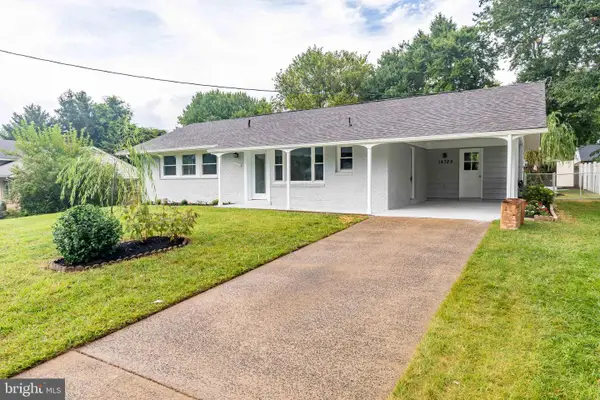 $569,900Active3 beds 2 baths1,092 sq. ft.
$569,900Active3 beds 2 baths1,092 sq. ft.14722 Braddock Rd, CENTREVILLE, VA 20120
MLS# VAFX2261444Listed by: FIRST AMERICAN REAL ESTATE - New
 $679,900Active4 beds 4 baths1,690 sq. ft.
$679,900Active4 beds 4 baths1,690 sq. ft.5001 Greenhouse Ter, CENTREVILLE, VA 20120
MLS# VAFX2261428Listed by: TTR SOTHEBYS INTERNATIONAL REALTY - Coming Soon
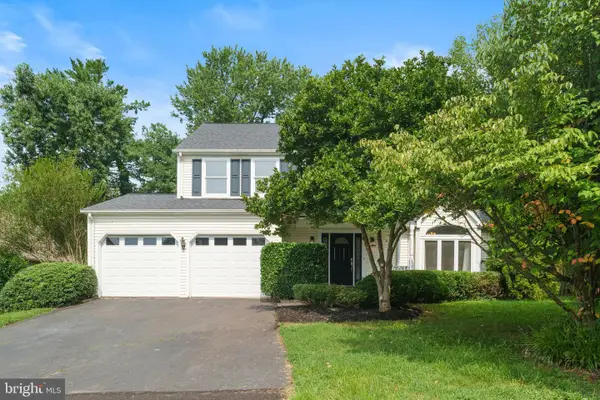 $750,000Coming Soon3 beds 4 baths
$750,000Coming Soon3 beds 4 baths5600 Rocky Run Dr, CENTREVILLE, VA 20120
MLS# VAFX2261384Listed by: EXP REALTY, LLC - Open Sat, 2 to 4pmNew
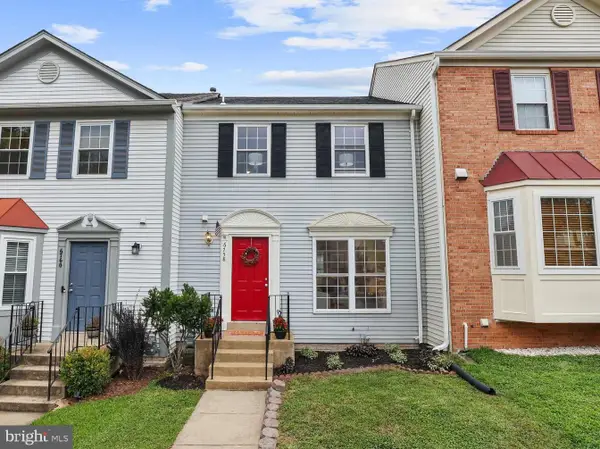 $527,000Active3 beds 4 baths1,960 sq. ft.
$527,000Active3 beds 4 baths1,960 sq. ft.6758 Rockledge Pl, CENTREVILLE, VA 20121
MLS# VAFX2261200Listed by: LONG & FOSTER REAL ESTATE, INC. - Coming SoonOpen Sun, 1 to 3pm
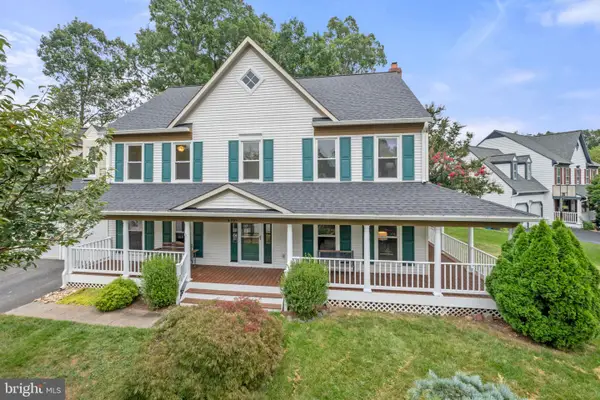 $925,000Coming Soon4 beds 4 baths
$925,000Coming Soon4 beds 4 baths6203 Otter Run Rd, CLIFTON, VA 20124
MLS# VAFX2257928Listed by: SAMSON PROPERTIES - Coming Soon
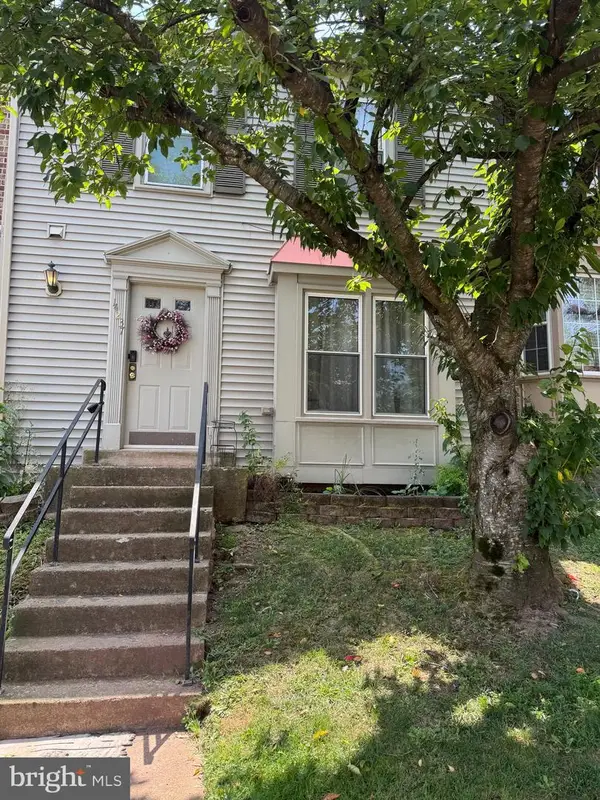 $510,000Coming Soon3 beds 4 baths
$510,000Coming Soon3 beds 4 baths14237 Heritage Crossing Ln, CENTREVILLE, VA 20120
MLS# VAFX2261212Listed by: EPIC REALTY, LLC. - Open Sun, 1 to 3pmNew
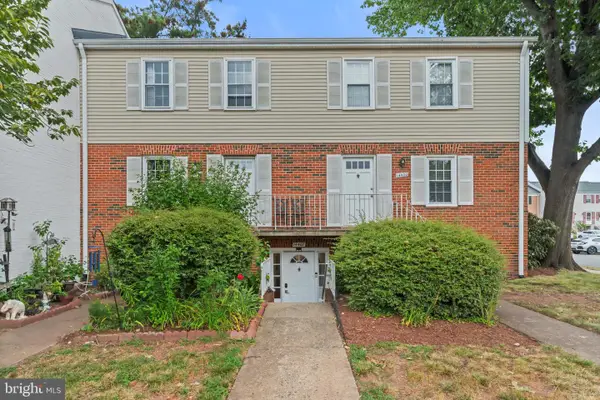 $364,900Active3 beds 2 baths1,302 sq. ft.
$364,900Active3 beds 2 baths1,302 sq. ft.14402 Turin Ln #52a, CENTREVILLE, VA 20121
MLS# VAFX2261028Listed by: REDFIN CORPORATION

