14146 Red River Dr, Centreville, VA 20121
Local realty services provided by:Better Homes and Gardens Real Estate Maturo
14146 Red River Dr,Centreville, VA 20121
$549,999
- 3 Beds
- 4 Baths
- 1,220 sq. ft.
- Townhouse
- Pending
Listed by: sherri denise rice, katharine r christofides
Office: century 21 new millennium
MLS#:VAFX2262854
Source:BRIGHTMLS
Price summary
- Price:$549,999
- Price per sq. ft.:$450.82
- Monthly HOA dues:$105
About this home
Welcome to 14146 Red River Dr, Centreville, VA — a beautifully maintained 3-bedroom townhouse offering comfort, space, and style in a prime location.
Step inside to find a bright and inviting main level featuring a spacious living and dining area—perfect for both everyday living and entertaining. The kitchen offers new granite countertops, plenty of cabinet space and room for casual dining, with easy access to the rear deck for relaxing or outdoor dining. Recent updates include new floors, roof and waterheater.
Upstairs, you’ll find three comfortable bedrooms, including a generous primary suite with ample closet space.
The fully finished basement expands your living options with a large family room featuring a cozy fireplace—ideal for movie nights, gatherings, or a home office setup. A walk-out to the fenced backyard provides additional outdoor enjoyment.
Key updates - granite countertops, floors, roof and water heater
Located in a sought-after Centreville neighborhood, this home is close to shopping, dining, parks, and commuter routes. With a welcoming layout and classic charm, 14146 Red River Dr is move-in ready and waiting for you to make it your own.
Contact an agent
Home facts
- Year built:1988
- Listing ID #:VAFX2262854
- Added:62 day(s) ago
- Updated:December 17, 2025 at 10:50 AM
Rooms and interior
- Bedrooms:3
- Total bathrooms:4
- Full bathrooms:2
- Half bathrooms:2
- Living area:1,220 sq. ft.
Heating and cooling
- Cooling:Central A/C
- Heating:Electric, Heat Pump(s)
Structure and exterior
- Year built:1988
- Building area:1,220 sq. ft.
- Lot area:0.03 Acres
Schools
- High school:CENTREVILLE
Utilities
- Water:Public
- Sewer:Public Sewer
Finances and disclosures
- Price:$549,999
- Price per sq. ft.:$450.82
- Tax amount:$5,970 (2025)
New listings near 14146 Red River Dr
- Coming Soon
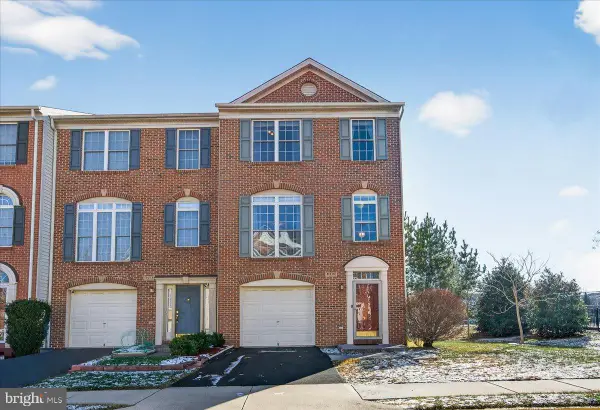 $655,000Coming Soon3 beds 4 baths
$655,000Coming Soon3 beds 4 baths5213 Prairie Willow Ln, CENTREVILLE, VA 20120
MLS# VAFX2282030Listed by: LONG & FOSTER REAL ESTATE, INC. - New
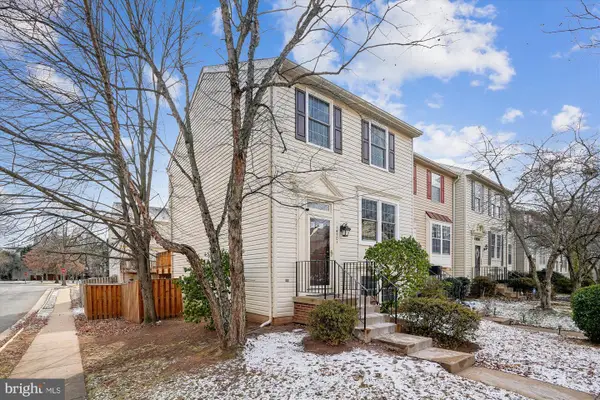 $574,927Active3 beds 4 baths1,820 sq. ft.
$574,927Active3 beds 4 baths1,820 sq. ft.14701 Winterfield Ct, CENTREVILLE, VA 20120
MLS# VAFX2282588Listed by: RE/MAX EXECUTIVES - Coming Soon
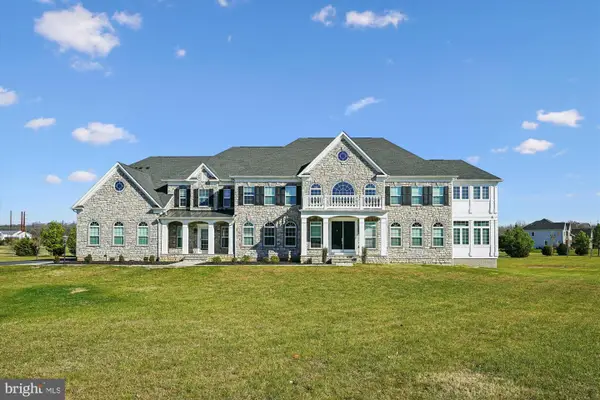 $3,400,000Coming Soon5 beds 8 baths
$3,400,000Coming Soon5 beds 8 baths6647 Tack House Trl Trl, CENTREVILLE, VA 20120
MLS# VAFX2280966Listed by: SAMSON PROPERTIES - Open Sun, 1 to 4pmNew
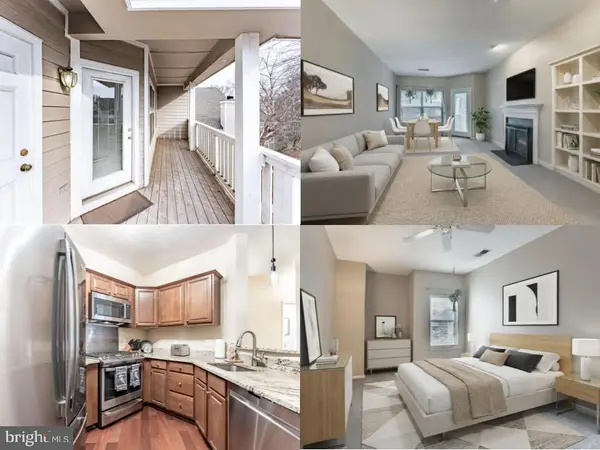 $315,000Active2 beds 2 baths1,038 sq. ft.
$315,000Active2 beds 2 baths1,038 sq. ft.14314 Climbing Rose Way #301, CENTREVILLE, VA 20121
MLS# VAFX2280836Listed by: EXP REALTY LLC - Open Sun, 1 to 3pmNew
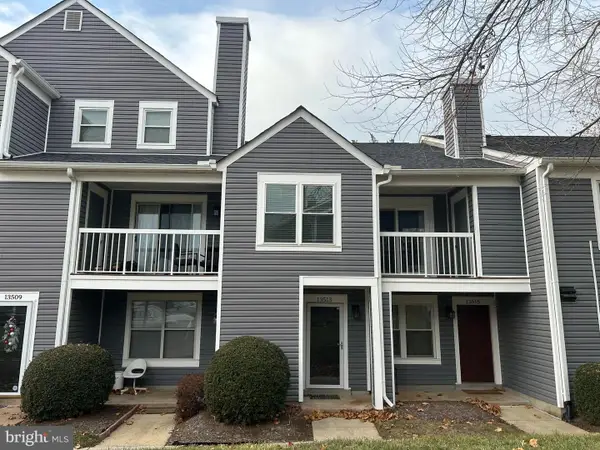 $339,000Active2 beds 1 baths889 sq. ft.
$339,000Active2 beds 1 baths889 sq. ft.13513 Orchard Dr #3513, CLIFTON, VA 20124
MLS# VAFX2282424Listed by: NBI REALTY, LLC - Open Sat, 1 to 3pmNew
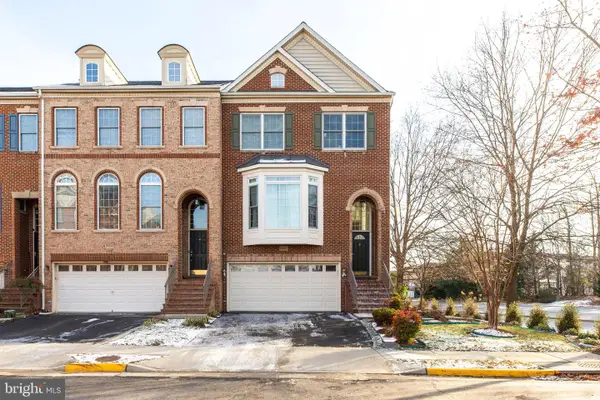 $815,000Active3 beds 4 baths2,130 sq. ft.
$815,000Active3 beds 4 baths2,130 sq. ft.5410 Pachysandra Ln, CENTREVILLE, VA 20120
MLS# VAFX2282400Listed by: CURATUS REALTY - Coming Soon
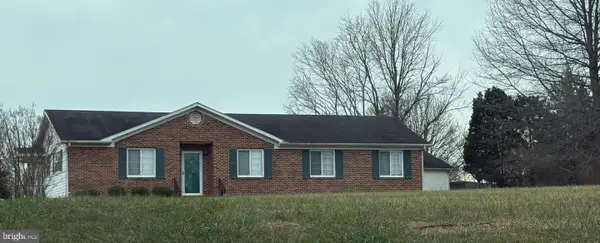 $1,500,000Coming Soon4 beds 3 baths
$1,500,000Coming Soon4 beds 3 baths14917-a Compton Rd, CENTREVILLE, VA 20121
MLS# VAFX2282288Listed by: KELLER WILLIAMS REALTY 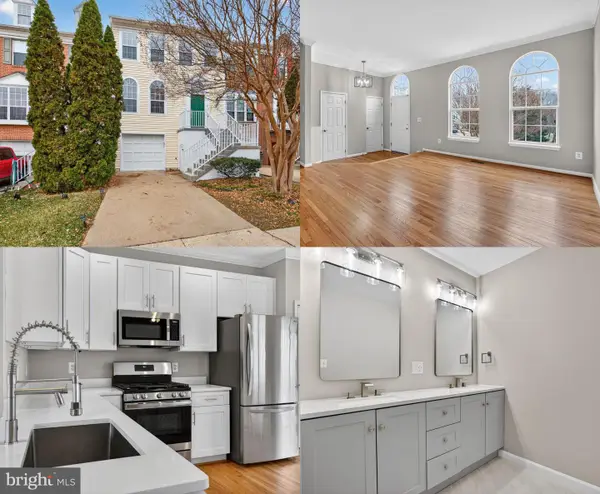 $650,000Pending3 beds 4 baths2,193 sq. ft.
$650,000Pending3 beds 4 baths2,193 sq. ft.6808 Cedar Loch Ct, CENTREVILLE, VA 20121
MLS# VAFX2282256Listed by: RE/MAX REAL ESTATE CONNECTIONS- New
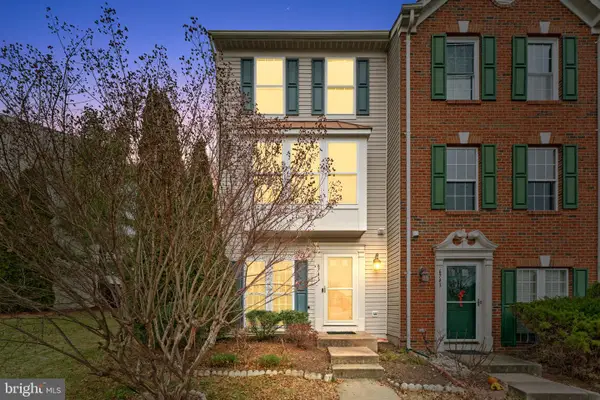 $569,000Active3 beds 3 baths1,668 sq. ft.
$569,000Active3 beds 3 baths1,668 sq. ft.6741 Stone Maple Ter, CENTREVILLE, VA 20121
MLS# VAFX2281982Listed by: ROSS REAL ESTATE 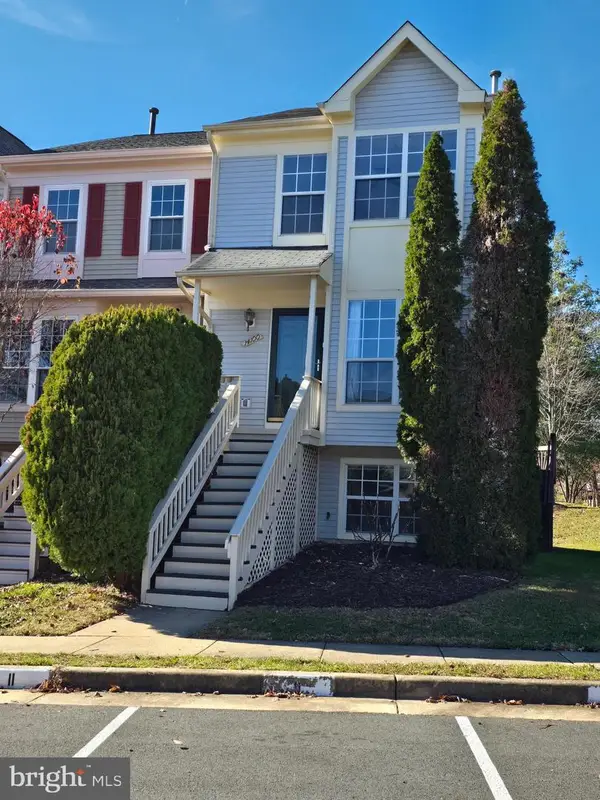 $509,900Pending3 beds 4 baths1,618 sq. ft.
$509,900Pending3 beds 4 baths1,618 sq. ft.14100 Autumn Cir, CENTREVILLE, VA 20121
MLS# VAFX2281728Listed by: SAMSON PROPERTIES
