14304 Uniform Dr, CENTREVILLE, VA 20121
Local realty services provided by:Better Homes and Gardens Real Estate Reserve
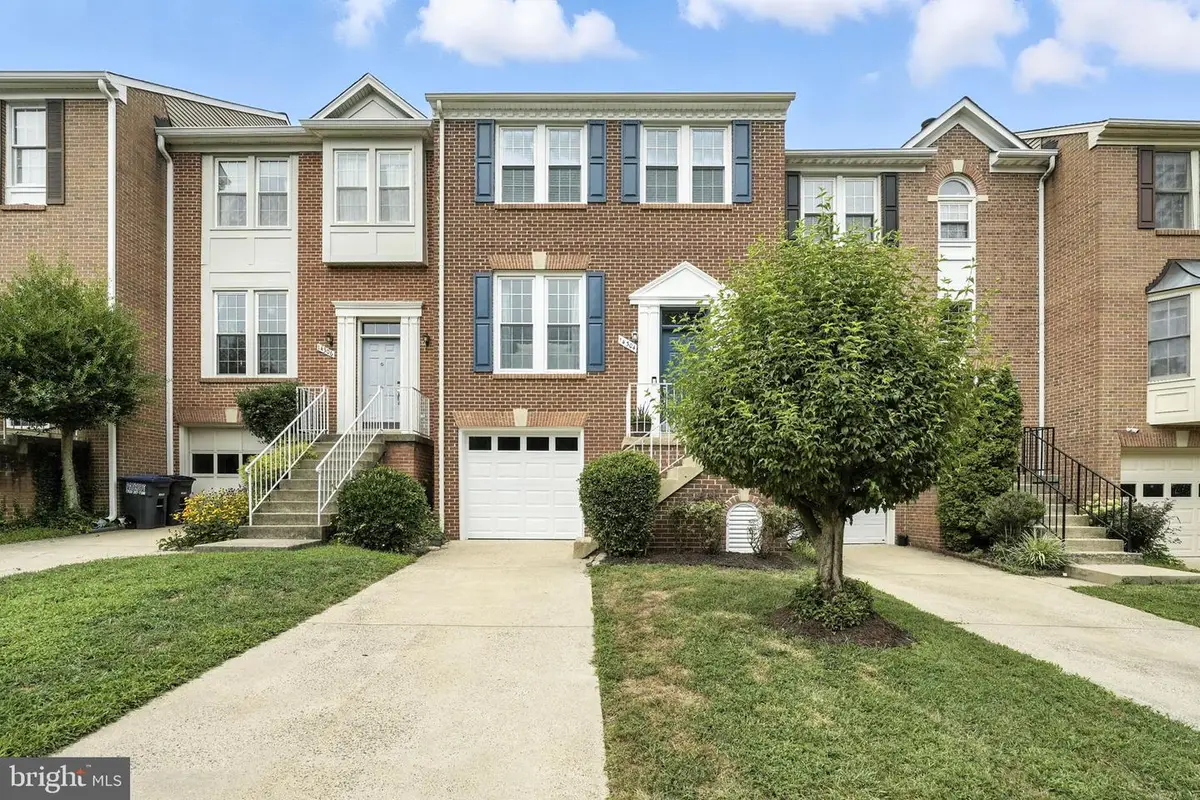
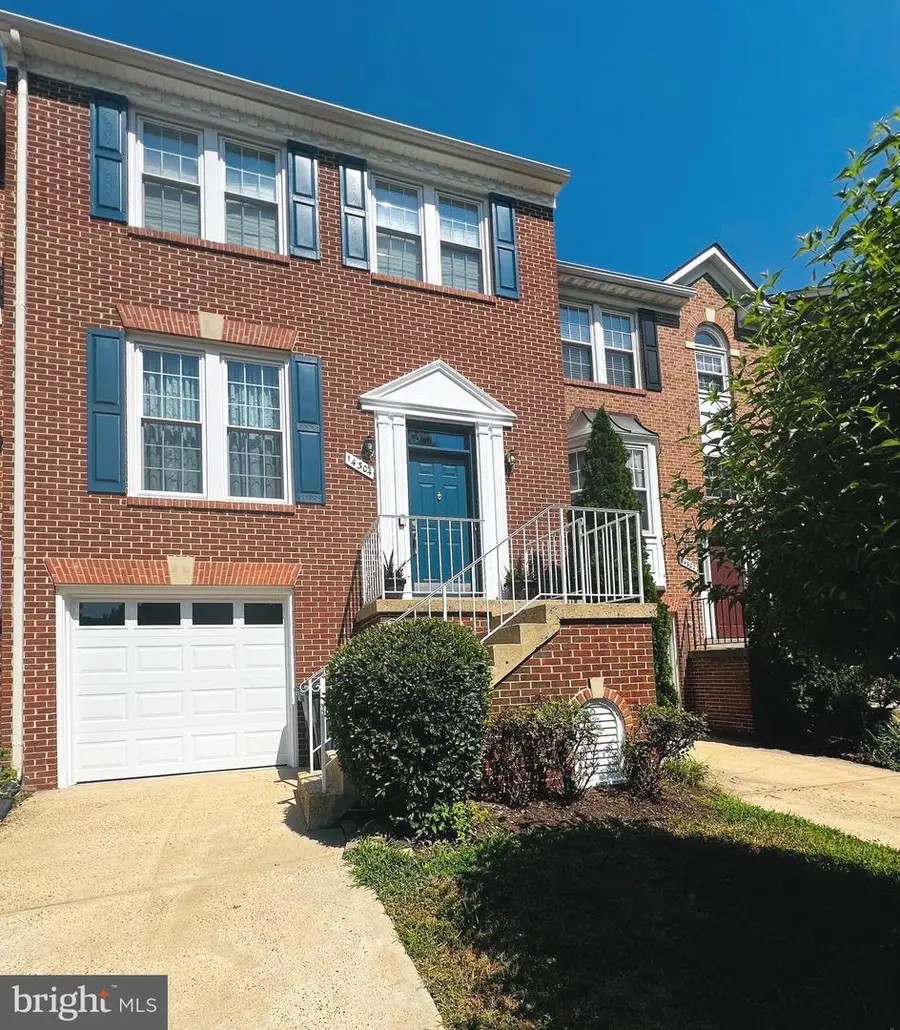
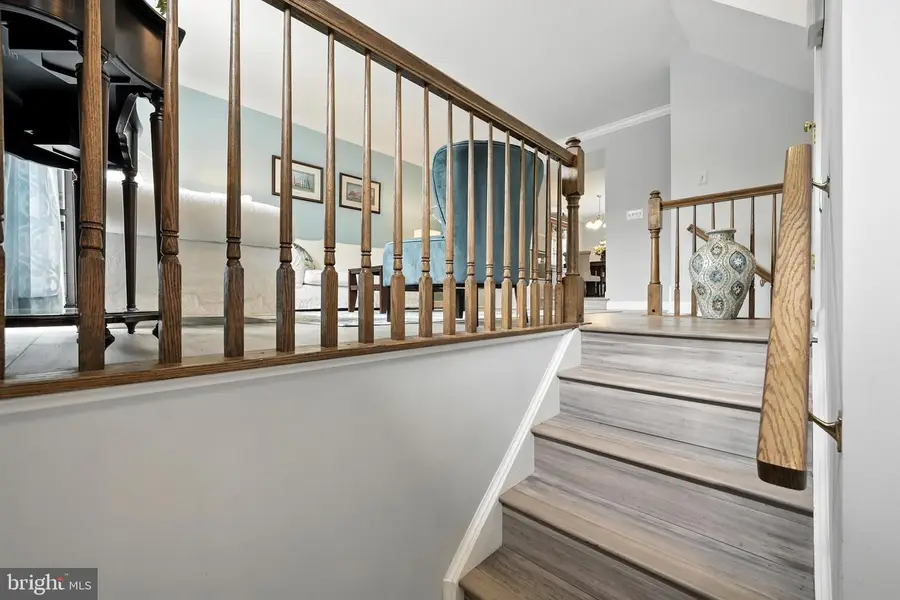
14304 Uniform Dr,CENTREVILLE, VA 20121
$625,000
- 3 Beds
- 4 Baths
- 2,102 sq. ft.
- Townhouse
- Pending
Listed by:debra a hall
Office:keller williams realty
MLS#:VAFX2256666
Source:BRIGHTMLS
Price summary
- Price:$625,000
- Price per sq. ft.:$297.34
- Monthly HOA dues:$100.33
About this home
Welcome to 14304 Uniform Dr! Meticulously maintained 3-level townhouse in Centre Ridge, offers 3 bedrooms, 2 full baths, 2 half baths, providing over 2100 square feet of thoughtfully designed living space. As you arrive, take note of the freshly painted exterior window shutters, trim, front door, stair railing, new garage door, and the modern exterior light fixtures that all speak to the home's meticulous upkeep. Step inside and instantly feel the warmth and charm of the cozy living and dining areas accentuated by a 3-sided, wood-burning fireplace and bamboo floors on the main level. The recently installed double sliding glass door lead seamlessly from the dining area to a freshly stained deck that overlooks the fenced backyard. Enjoy family gatherings in the eat-in kitchen, equipped with stainless steel appliances, granite countertops, mosaic tile backsplash, and a large bay window that fills the space with natural light. A spa-like powder room completes this level offering convenience for guests. Ascend to the primary suite, a serene retreat with vaulted ceilings, and a large walk-in closet. The primary bath features a separate shower and a jacuzzi tub for a luxurious start to your day. Two additional bedrooms share a convenient hall bathroom, perfect for family or guests. The finished lower level boasts 9-foot ceilings providing a spacious feel to the generous family room with a second cozy fireplace. An inviting space, perfect for movie nights, games, and various hobbies. A half bath and laundry closet adds functionality to this level and another newly installed slide glass door leads you to the private patio and fenced backyard. Roof (2019); HVAC (2022); Hot Water Heater (2021).
As part of the Centre Ridge community, you’ll have access to fantastic amenities, including a swimming pool, clubhouse, tot-lots, and tennis courts, fostering an engaging community atmosphere. The location is incredibly convenient, with a plethora of shopping centers, supermarkets, restaurants, a movie theater, and major commuting routes, all within close proximity. Seller would like to review any offers on Tuesday, Aug 12th at 10am.
Contact an agent
Home facts
- Year built:1990
- Listing Id #:VAFX2256666
- Added:15 day(s) ago
- Updated:August 15, 2025 at 07:30 AM
Rooms and interior
- Bedrooms:3
- Total bathrooms:4
- Full bathrooms:2
- Half bathrooms:2
- Living area:2,102 sq. ft.
Heating and cooling
- Cooling:Central A/C
- Heating:Central, Natural Gas
Structure and exterior
- Year built:1990
- Building area:2,102 sq. ft.
- Lot area:0.05 Acres
Utilities
- Water:Public
- Sewer:Public Septic
Finances and disclosures
- Price:$625,000
- Price per sq. ft.:$297.34
- Tax amount:$7,076 (2025)
New listings near 14304 Uniform Dr
- Coming Soon
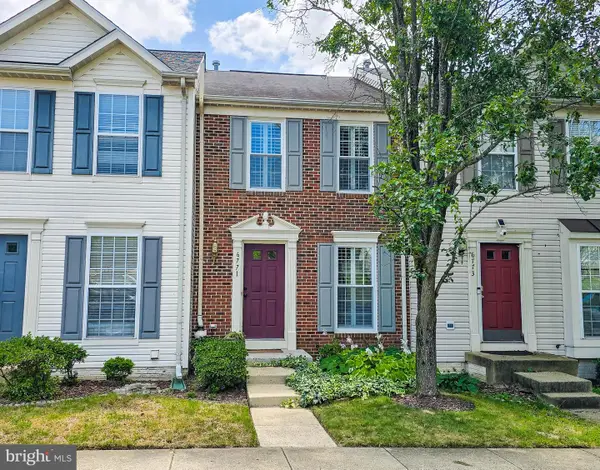 $510,000Coming Soon3 beds 3 baths
$510,000Coming Soon3 beds 3 baths6771 Stone Maple Ter, CENTREVILLE, VA 20121
MLS# VAFX2260432Listed by: ROSS REAL ESTATE - Coming Soon
 $576,999Coming Soon3 beds 3 baths
$576,999Coming Soon3 beds 3 baths5809 Waterdale Ct, CENTREVILLE, VA 20121
MLS# VAFX2260006Listed by: LIVEWELL REALTY - Coming Soon
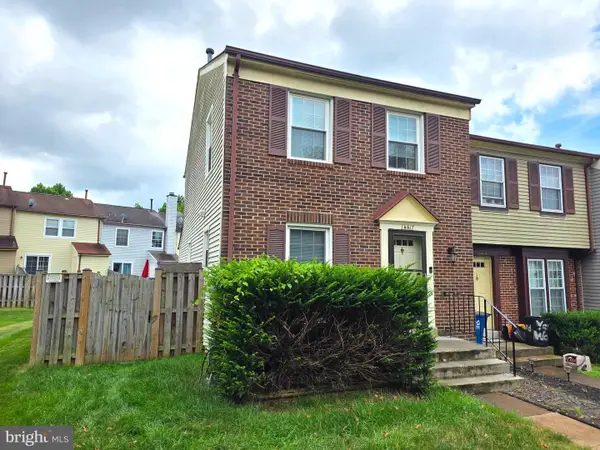 $525,000Coming Soon4 beds 4 baths
$525,000Coming Soon4 beds 4 baths14417 Salisbury Plain Ct, CENTREVILLE, VA 20120
MLS# VAFX2261696Listed by: KELLER WILLIAMS FAIRFAX GATEWAY - Coming Soon
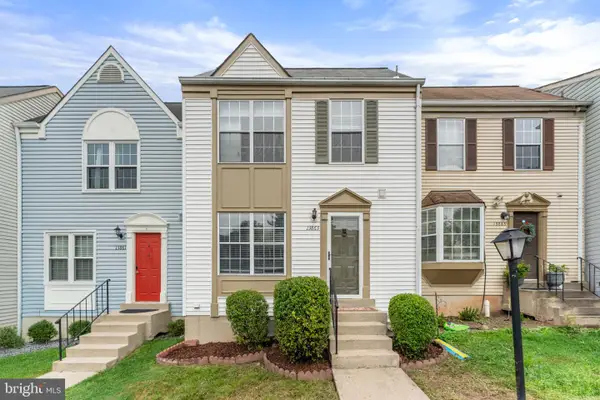 $565,000Coming Soon2 beds 2 baths
$565,000Coming Soon2 beds 2 baths13863 Laura Ratcliff Ct, CENTREVILLE, VA 20121
MLS# VAFX2261466Listed by: SAMSON PROPERTIES - New
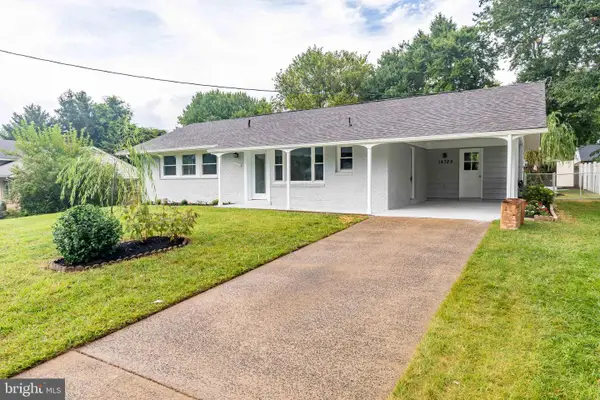 $569,900Active3 beds 2 baths1,092 sq. ft.
$569,900Active3 beds 2 baths1,092 sq. ft.14722 Braddock Rd, CENTREVILLE, VA 20120
MLS# VAFX2261444Listed by: FIRST AMERICAN REAL ESTATE - New
 $679,900Active4 beds 4 baths1,690 sq. ft.
$679,900Active4 beds 4 baths1,690 sq. ft.5001 Greenhouse Ter, CENTREVILLE, VA 20120
MLS# VAFX2261428Listed by: TTR SOTHEBYS INTERNATIONAL REALTY - Coming Soon
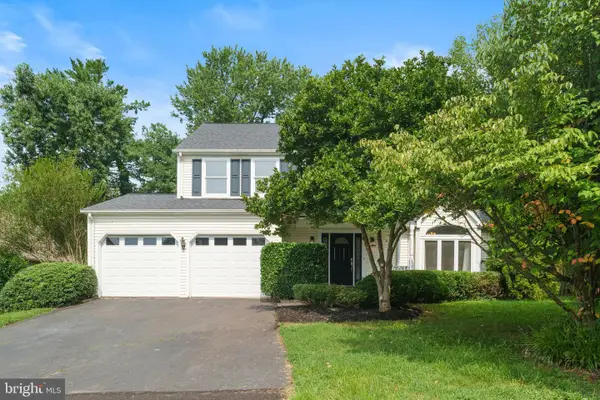 $750,000Coming Soon3 beds 4 baths
$750,000Coming Soon3 beds 4 baths5600 Rocky Run Dr, CENTREVILLE, VA 20120
MLS# VAFX2261384Listed by: EXP REALTY, LLC - Open Sat, 2 to 4pmNew
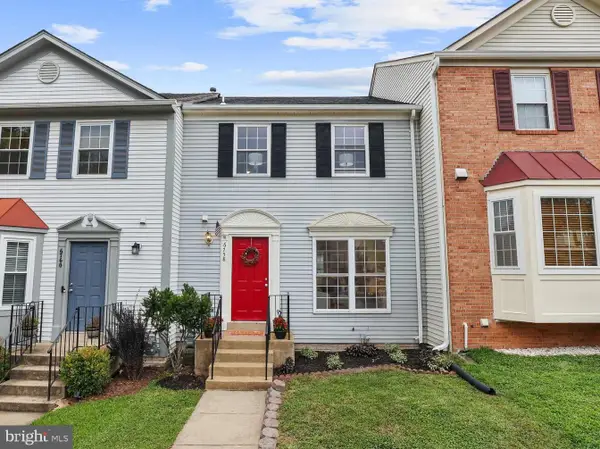 $527,000Active3 beds 4 baths1,960 sq. ft.
$527,000Active3 beds 4 baths1,960 sq. ft.6758 Rockledge Pl, CENTREVILLE, VA 20121
MLS# VAFX2261200Listed by: LONG & FOSTER REAL ESTATE, INC. - Open Sun, 1 to 3pmNew
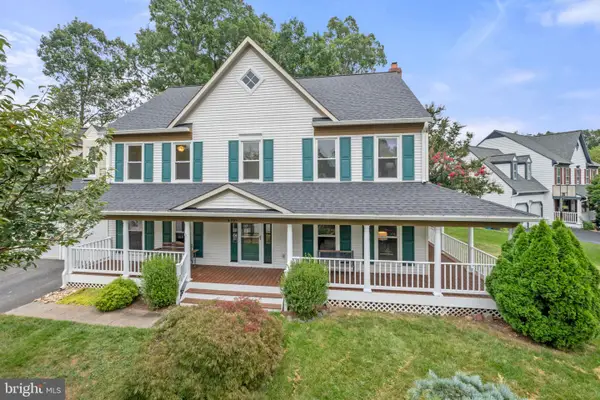 $925,000Active4 beds 4 baths3,510 sq. ft.
$925,000Active4 beds 4 baths3,510 sq. ft.6203 Otter Run Rd, CLIFTON, VA 20124
MLS# VAFX2257928Listed by: SAMSON PROPERTIES - Coming Soon
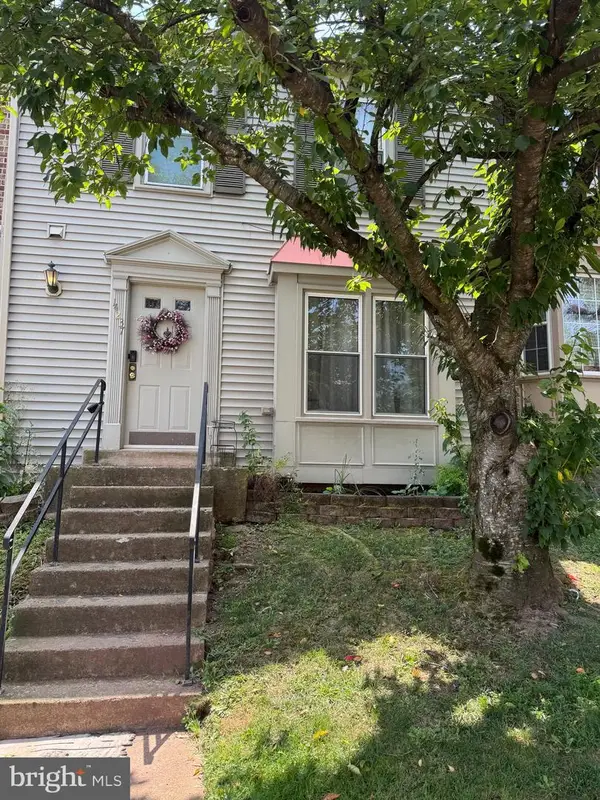 $510,000Coming Soon3 beds 4 baths
$510,000Coming Soon3 beds 4 baths14237 Heritage Crossing Ln, CENTREVILLE, VA 20120
MLS# VAFX2261212Listed by: EPIC REALTY, LLC.
