14521 Creek Branch Ct, Centreville, VA 20120
Local realty services provided by:Better Homes and Gardens Real Estate GSA Realty
Listed by: josie r barondess, damon a nicholas
Office: exp realty, llc.
MLS#:VAFX2277580
Source:BRIGHTMLS
Price summary
- Price:$625,000
- Price per sq. ft.:$312.03
- Monthly HOA dues:$121
About this home
This Sully Station Townhouse, beautifully renovated in 2023, offers a perfect blend of modern comfort and classic style. The garage and long driveway allows for 3 car parking. Step inside to discover an inviting open-concept floor plan- just what today's buyer is looking for without have to build new! The main level has been opened up creating sweeping sight lines and flow. Spacious great room, with bay window, features a wall of built-in display cases flanking an electric fireplace. The renovated white kitchen boasts excellent counter space, stainless steel appliances and a massive island with counter seating - ideal for meal prep and entertaining. The adjacent dining area accommodates any-sized table to fit your needs. Step out to the composite deck - the spot to relax, grill, or host. The Primary Suite has an eye-popping ensuite with dual sink vanity, huge walk-in shower and a free standing soak tub, all done in today's modern fit and finish. The tub/shower hall bath also offers timeless finishes. New LVP in the lower level recreation area that beckons the fun. Picture a casual hangout spot for TV/media, fitness and/or hobbies, plus it's served by a convenient shower bath. Easy care backyard offers raised beds for any type of gardening - flowers to veggies. Additional NEW features: upgraded electrical box, gutter guards, 4 remote-controlled ceiling fans, level 2 EV garage charging outlet, smart garage opener, front-loading washer & dryer, attic sealed plus new insulation. Roof estimated at 5-10 yrs old. Enjoy all the Sully Station community amenities, including a seasonal outdoor pool with club house, multiple sport courts (tennis, basketball, etc) and playgrounds. Convenient nearby (even walkable) shopping options include the Sully Station Center and the dynamic Fields of Commonwealth shopping district anchored by Wegmans. So accessible to commuter routes and direct to Vienna METRO buses (<.5mile to Sully Park & Ride Lot) - this community and this property are calling you HOME!
Contact an agent
Home facts
- Year built:1987
- Listing ID #:VAFX2277580
- Added:7 day(s) ago
- Updated:November 13, 2025 at 09:13 AM
Rooms and interior
- Bedrooms:3
- Total bathrooms:4
- Full bathrooms:3
- Half bathrooms:1
- Living area:2,003 sq. ft.
Heating and cooling
- Cooling:Ceiling Fan(s), Central A/C
- Heating:Forced Air, Natural Gas
Structure and exterior
- Roof:Architectural Shingle
- Year built:1987
- Building area:2,003 sq. ft.
- Lot area:0.05 Acres
Schools
- High school:WESTFIELD
- Middle school:STONE
- Elementary school:CUB RUN
Utilities
- Water:Public
- Sewer:Public Sewer
Finances and disclosures
- Price:$625,000
- Price per sq. ft.:$312.03
- Tax amount:$6,604 (2025)
New listings near 14521 Creek Branch Ct
- New
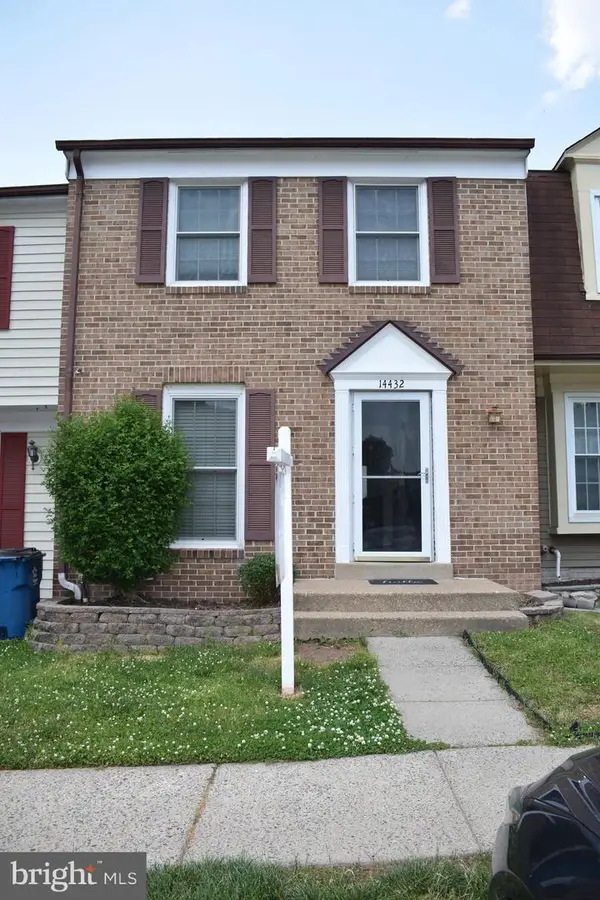 $519,999Active3 beds 4 baths1,216 sq. ft.
$519,999Active3 beds 4 baths1,216 sq. ft.14432 Four Chimney Dr, CENTREVILLE, VA 20120
MLS# VAFX2278764Listed by: SAMSON PROPERTIES - Open Sat, 1 to 3pmNew
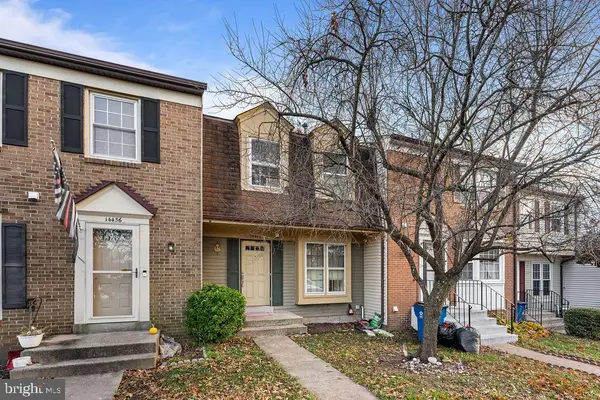 $490,000Active2 beds 3 baths1,102 sq. ft.
$490,000Active2 beds 3 baths1,102 sq. ft.14434 Salisbury Plain Ct, CENTREVILLE, VA 20120
MLS# VAFX2278710Listed by: SERHANT - Coming Soon
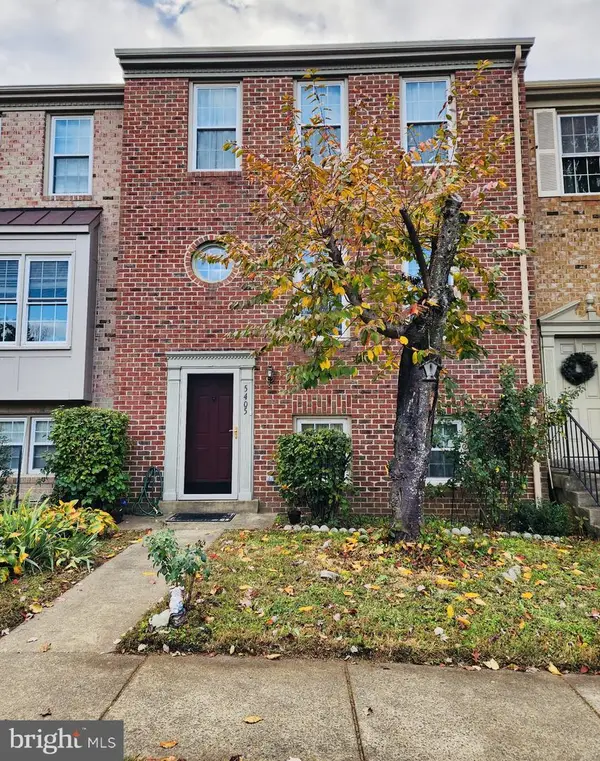 $539,900Coming Soon3 beds 3 baths
$539,900Coming Soon3 beds 3 baths5405 Middlebourne Ln, CENTREVILLE, VA 20120
MLS# VAFX2278460Listed by: SIGNATURE HOME REALTY LLC - New
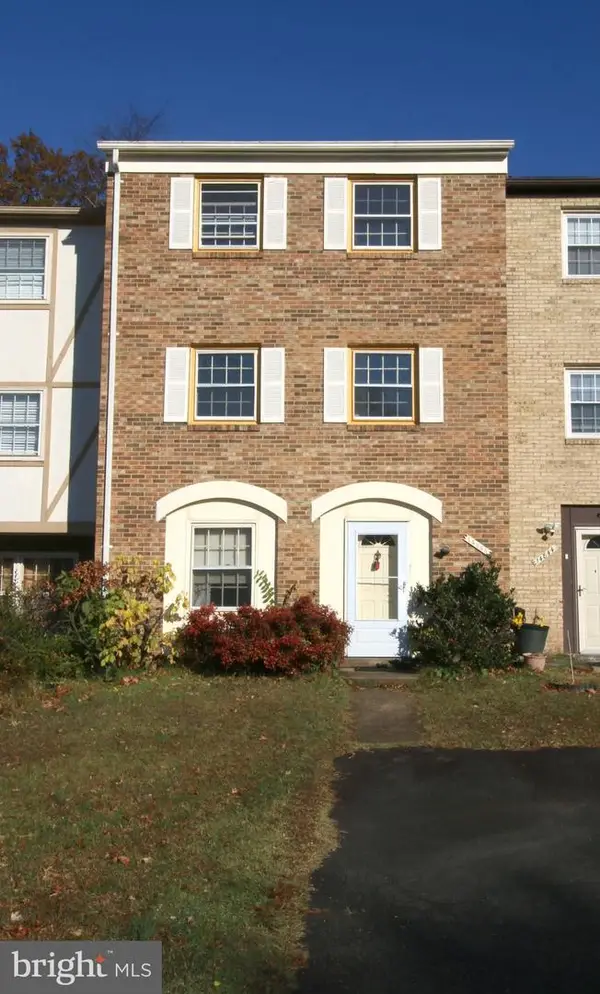 $409,000Active4 beds 4 baths1,240 sq. ft.
$409,000Active4 beds 4 baths1,240 sq. ft.14846 Haymarket Ln, CENTREVILLE, VA 20120
MLS# VAFX2278472Listed by: RE/MAX REAL ESTATE CONNECTIONS - Open Sat, 12 to 2pmNew
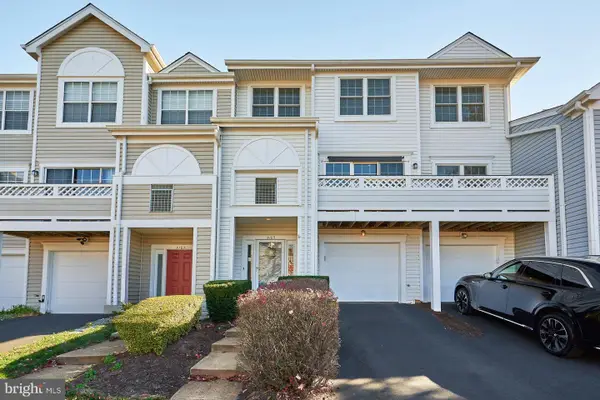 $475,000Active3 beds 3 baths1,692 sq. ft.
$475,000Active3 beds 3 baths1,692 sq. ft.5105 Wyndham Rose Cv #115, CENTREVILLE, VA 20120
MLS# VAFX2262614Listed by: SAMSON PROPERTIES - Coming Soon
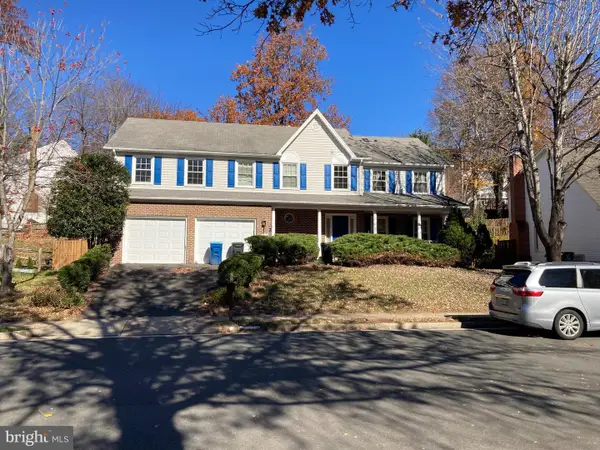 $899,999Coming Soon5 beds 4 baths
$899,999Coming Soon5 beds 4 baths13910 Stonefield Ln, CLIFTON, VA 20124
MLS# VAFX2278344Listed by: LAUER COMMERCIAL REAL ESTATE, LLC  $675,000Pending4 beds 3 baths2,210 sq. ft.
$675,000Pending4 beds 3 baths2,210 sq. ft.14607 Illuminati Way, CENTREVILLE, VA 20120
MLS# VAFX2278136Listed by: COLDWELL BANKER REALTY- Coming Soon
 $455,000Coming Soon2 beds 3 baths
$455,000Coming Soon2 beds 3 baths14000 Grumble Jones Ct #b, CENTREVILLE, VA 20121
MLS# VAFX2277022Listed by: SAMSON PROPERTIES - Coming SoonOpen Sat, 12 to 2pm
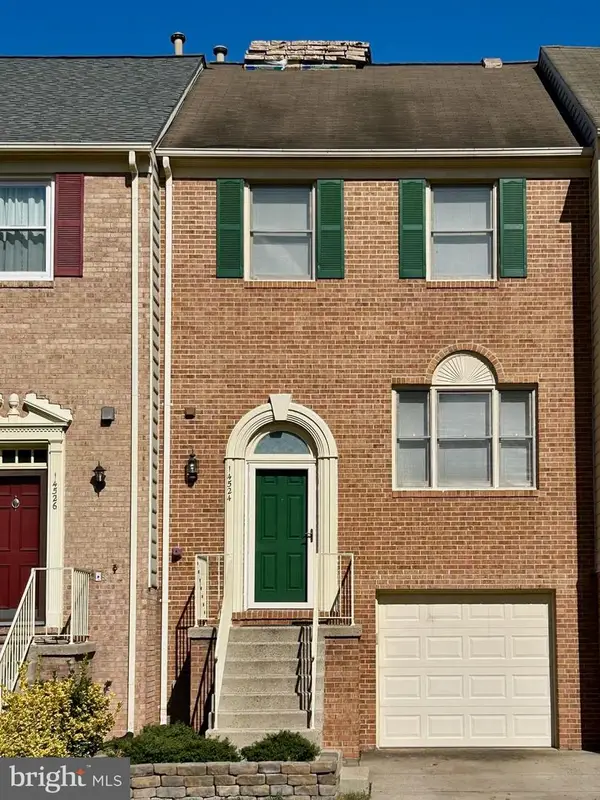 $633,500Coming Soon3 beds 4 baths
$633,500Coming Soon3 beds 4 baths14524 Eddy Ct, CENTREVILLE, VA 20120
MLS# VAFX2277394Listed by: LONG & FOSTER REAL ESTATE, INC.
