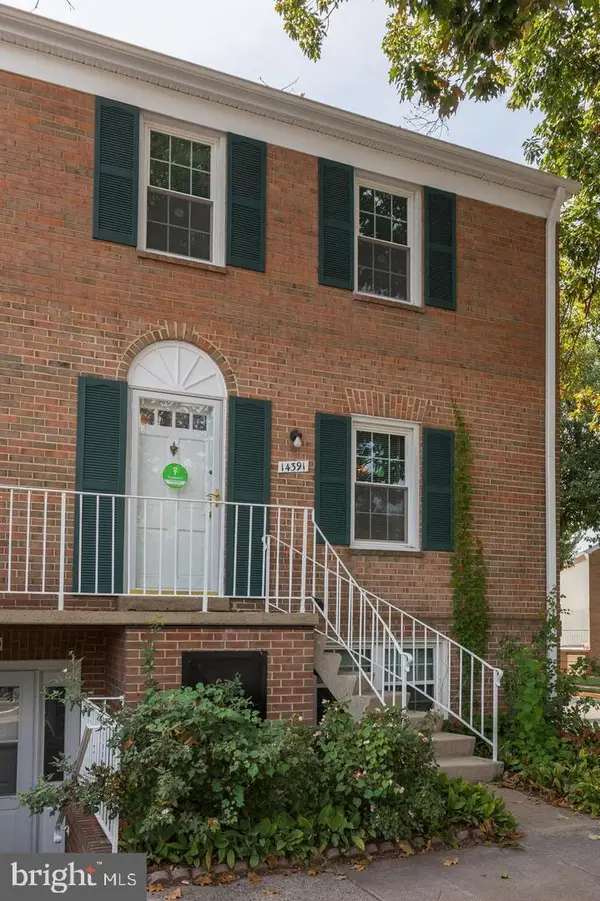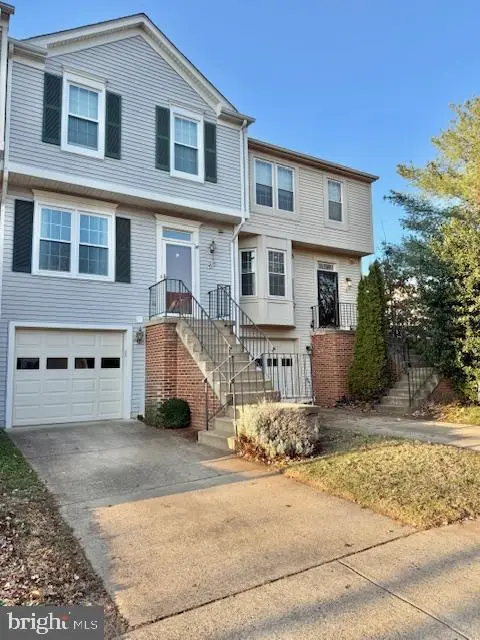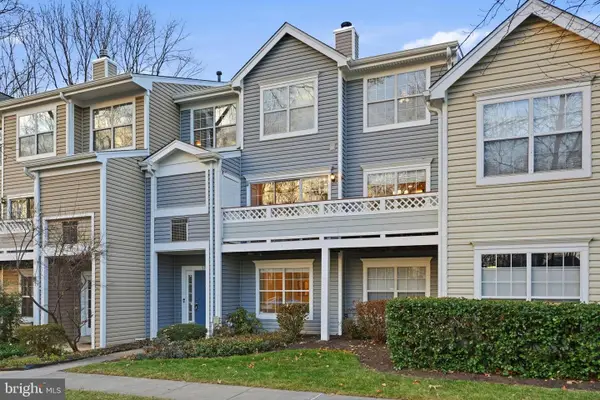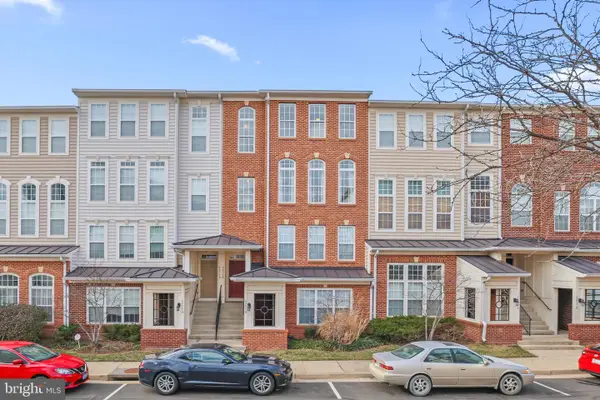14633 Battery Ridge Ln, Centreville, VA 20120
Local realty services provided by:Better Homes and Gardens Real Estate Maturo
14633 Battery Ridge Ln,Centreville, VA 20120
$530,000
- 4 Beds
- 4 Baths
- 1,914 sq. ft.
- Townhouse
- Pending
Listed by: margaret e ruhe
Office: kw united
MLS#:VAFX2280044
Source:BRIGHTMLS
Price summary
- Price:$530,000
- Price per sq. ft.:$276.91
- Monthly HOA dues:$128
About this home
3 Level Townhome with 4BR/3.5BA with walkout level finished Basement. Upgraded Kitchen with replaced Cabinetry, Stainless Appliances & Granite Countertops along with a Kitchen Island. Skylights over the Breakfast Nook area adds a lot of light into the Kitchen. Hardwood Floors on Main & Upper Levels. Deck & fenced in yard. Recently upgraded HVAC. New 50 year roof in 2019. Full Bath on Lower Level. Some general deferred maintenance such as original bathrooms. But a great home in an excellent location. 2 parking spaces right in front (space # 8). Park & Ride right at corner of Stone & Hwy 29, offers a bus to Vienna metro for commuting into Wash DC. Dulles International Airport just 10 miles. INOVA Fairfax Hospital just 8 miles. Popular Fairfax County schools. Community Olympic sized pool is with Sully Station II Community Association. Tennis courts, Tot Lot. Walking Trails. Busy family, needs notice for showings. Showings are easiest on weekends.
Contact an agent
Home facts
- Year built:1988
- Listing ID #:VAFX2280044
- Added:50 day(s) ago
- Updated:January 11, 2026 at 08:45 AM
Rooms and interior
- Bedrooms:4
- Total bathrooms:4
- Full bathrooms:3
- Half bathrooms:1
- Living area:1,914 sq. ft.
Heating and cooling
- Cooling:Central A/C
- Heating:Forced Air, Natural Gas
Structure and exterior
- Roof:Asphalt
- Year built:1988
- Building area:1,914 sq. ft.
- Lot area:0.04 Acres
Schools
- High school:WESTFIELD
- Middle school:STONE
- Elementary school:DEER PARK
Utilities
- Sewer:Public Sewer
Finances and disclosures
- Price:$530,000
- Price per sq. ft.:$276.91
- Tax amount:$5,886 (2025)
New listings near 14633 Battery Ridge Ln
- New
 $299,000Active3 beds 3 baths1,302 sq. ft.
$299,000Active3 beds 3 baths1,302 sq. ft.14391 Saguaro Pl, CENTREVILLE, VA 20121
MLS# VAFX2285126Listed by: RE/MAX EXECUTIVES - Coming Soon
 $600,000Coming Soon4 beds 4 baths
$600,000Coming Soon4 beds 4 baths5820 Watermark Cir, CENTREVILLE, VA 20120
MLS# VAFX2284950Listed by: RE/MAX GALAXY - Open Sun, 1 to 3pmNew
 $490,000Active2 beds 2 baths1,776 sq. ft.
$490,000Active2 beds 2 baths1,776 sq. ft.14578 Olde Kent Rd, CENTREVILLE, VA 20120
MLS# VAFX2284060Listed by: LONG & FOSTER REAL ESTATE, INC. - Coming Soon
 $619,000Coming Soon3 beds 4 baths
$619,000Coming Soon3 beds 4 baths14722 Stream Pond Dr, CENTREVILLE, VA 20120
MLS# VAFX2280396Listed by: PEARSON SMITH REALTY, LLC - Open Sun, 1 to 3pmNew
 $499,900Active3 beds 3 baths1,971 sq. ft.
$499,900Active3 beds 3 baths1,971 sq. ft.5134 Castle Harbor Way #62, CENTREVILLE, VA 20120
MLS# VAFX2278442Listed by: COMPASS  $560,000Pending3 beds 3 baths2,328 sq. ft.
$560,000Pending3 beds 3 baths2,328 sq. ft.6055-b Wicker Ln #128, CENTREVILLE, VA 20121
MLS# VAFX2284350Listed by: PROPERTIES ON THE POTOMAC, INC- Coming Soon
 $534,900Coming Soon3 beds 3 baths
$534,900Coming Soon3 beds 3 baths6363 Generals Ct, CENTREVILLE, VA 20121
MLS# VAFX2282486Listed by: SAMSON PROPERTIES - Coming Soon
 $349,900Coming Soon3 beds 2 baths
$349,900Coming Soon3 beds 2 baths14444 Cool Oak Ln, CENTREVILLE, VA 20121
MLS# VAFX2284146Listed by: LPT REALTY, LLC - Coming Soon
 $550,000Coming Soon2 beds 3 baths
$550,000Coming Soon2 beds 3 baths5680 White Dove Ln, CLIFTON, VA 20124
MLS# VAFX2283768Listed by: RE/MAX GATEWAY, LLC  $525,000Pending3 beds 4 baths1,336 sq. ft.
$525,000Pending3 beds 4 baths1,336 sq. ft.13683 Wildflower Ln, CLIFTON, VA 20124
MLS# VAFX2283854Listed by: KELLER WILLIAMS REALTY
