14646 Olde Kent Rd, Centreville, VA 20120
Local realty services provided by:Better Homes and Gardens Real Estate Reserve
14646 Olde Kent Rd,Centreville, VA 20120
$530,000
- 3 Beds
- 3 Baths
- - sq. ft.
- Townhouse
- Sold
Listed by:patrick j flynn
Office:keller williams realty
MLS#:VAFX2266452
Source:BRIGHTMLS
Sorry, we are unable to map this address
Price summary
- Price:$530,000
- Monthly HOA dues:$85.67
About this home
Welcome to this charming and move-in ready 3-bedroom, 2.5-bathroom end-unit townhouse, ideally situated in the heart of Centreville's London Commons Community.
Step inside the main level to discover a beautifully updated space featuring gleaming hardwood floors that flow seamlessly through the living room, dining room, and eat-in kitchen. The kitchen is a delight, showcasing elegant granite countertops, sleek stainless-steel appliances, and a stylish shiplap feature wall. An updated powder room adds to the convenience of this level. From the kitchen, a sliding glass door leads to a private deck with serene tree views, overlooking a colorful garden and a fenced backyard—perfect for outdoor entertaining and relaxation.
The upper level offers a peaceful retreat with three comfortable bedrooms, an updated full bathroom, and a convenient linen closet.
The versatile lower level provides additional living space with a recreation room, an updated full bath featuring a chic shiplap half wall, and a cozy electric fireplace. A large utility/storage room ensures you have plenty of space for all your needs. Walk-up from lower level to backyard for easy convenience.
This home has been meticulously cared for with numerous recent updates, including fresh paint, newer windows, a newer sliding glass door, updated lighting, and new hardwood floors - to name a few.
Enjoy an unbeatable location just minutes from a wide array of shopping options, including Giant, Trader Joe's, H-Mart, Wegmans, and Costco. Commuting is a breeze with easy access to I-66, I-495, and Routes 28 & 29, as well as a nearby commuter parking lot. This is the perfect place to call home!
Contact an agent
Home facts
- Year built:1982
- Listing ID #:VAFX2266452
- Added:49 day(s) ago
- Updated:November 01, 2025 at 05:56 AM
Rooms and interior
- Bedrooms:3
- Total bathrooms:3
- Full bathrooms:2
- Half bathrooms:1
Heating and cooling
- Cooling:Ceiling Fan(s), Central A/C
- Heating:Forced Air, Natural Gas
Structure and exterior
- Year built:1982
Schools
- High school:WESTFIELD
- Middle school:STONE
- Elementary school:DEER PARK
Utilities
- Water:Public
- Sewer:Public Sewer
Finances and disclosures
- Price:$530,000
- Tax amount:$5,313 (2025)
New listings near 14646 Olde Kent Rd
- Coming Soon
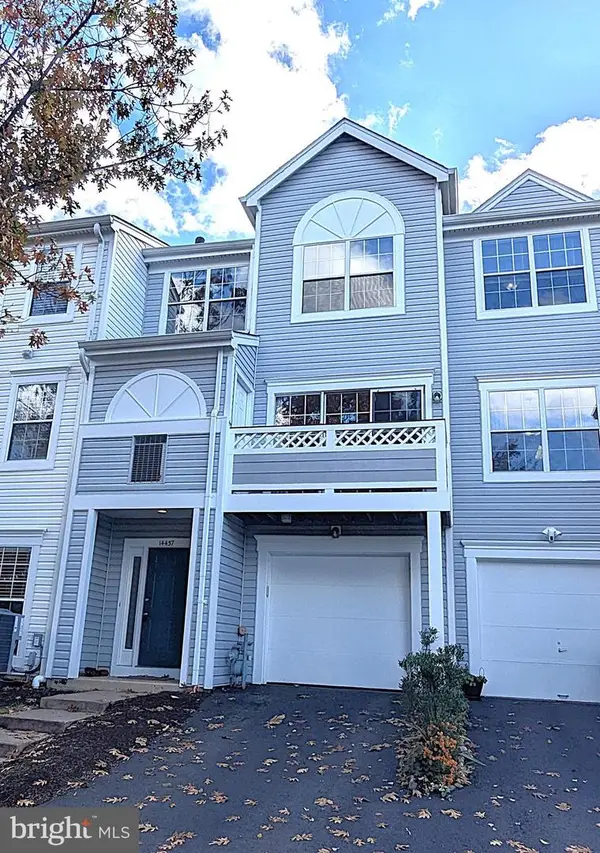 $484,888Coming Soon3 beds 3 baths
$484,888Coming Soon3 beds 3 baths14437 Glencrest Cir #129, CENTREVILLE, VA 20120
MLS# VAFX2277368Listed by: LONG & FOSTER REAL ESTATE, INC. - Coming Soon
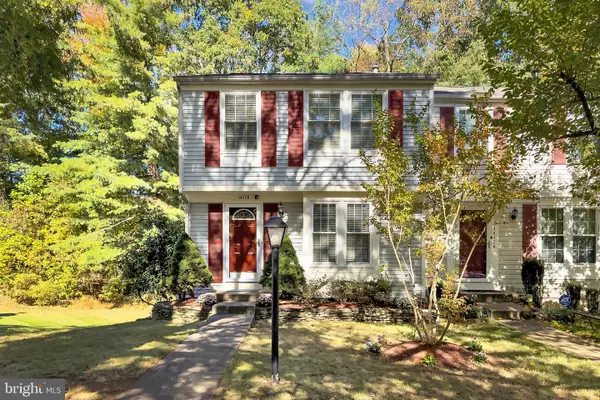 $510,000Coming Soon2 beds 2 baths
$510,000Coming Soon2 beds 2 baths14578 Olde Kent Rd, CENTREVILLE, VA 20120
MLS# VAFX2277326Listed by: LONG & FOSTER REAL ESTATE, INC. - Open Sat, 3 to 5pmNew
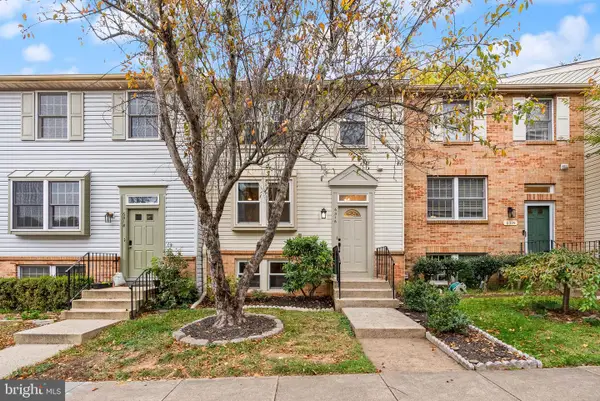 $540,000Active3 beds 4 baths1,640 sq. ft.
$540,000Active3 beds 4 baths1,640 sq. ft.6316 Mary Todd Ln, CENTREVILLE, VA 20121
MLS# VAFX2276886Listed by: EXP REALTY, LLC - Open Sun, 1 to 3pmNew
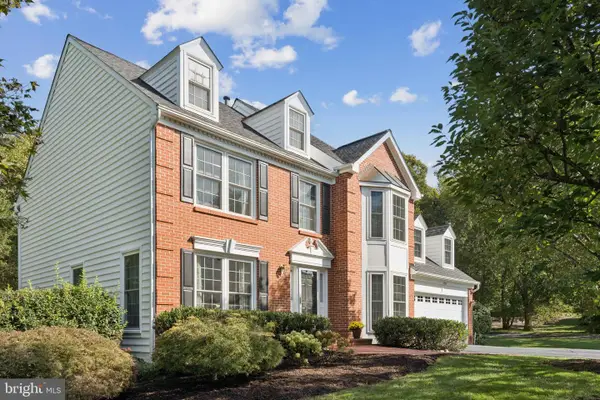 $945,000Active5 beds 4 baths2,438 sq. ft.
$945,000Active5 beds 4 baths2,438 sq. ft.15056 Brown Post Ln, CENTREVILLE, VA 20121
MLS# VAFX2275970Listed by: COMPASS - New
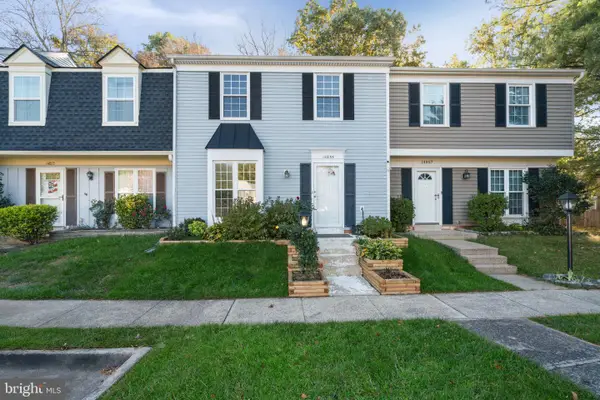 $500,000Active3 beds 3 baths1,286 sq. ft.
$500,000Active3 beds 3 baths1,286 sq. ft.14855 Lynhodge Ct, CENTREVILLE, VA 20120
MLS# VAFX2276964Listed by: SAMSON PROPERTIES - Open Sun, 1 to 3pmNew
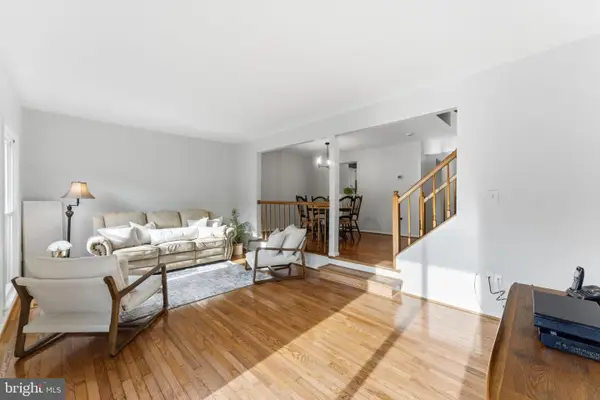 $499,999Active2 beds 4 baths1,428 sq. ft.
$499,999Active2 beds 4 baths1,428 sq. ft.14435 Salisbury Plain Ct, CENTREVILLE, VA 20120
MLS# VAFX2276842Listed by: COMPASS - Open Sun, 12 to 2pmNew
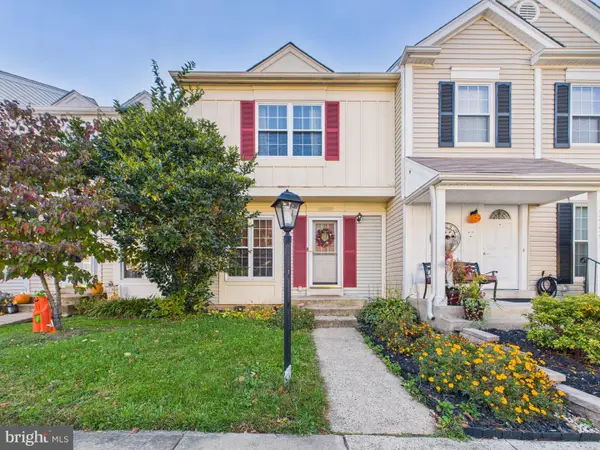 $425,000Active2 beds 2 baths1,156 sq. ft.
$425,000Active2 beds 2 baths1,156 sq. ft.14785 Green Park Way, CENTREVILLE, VA 20120
MLS# VAFX2276792Listed by: FIRST DECISION REALTY LLC - Open Sun, 1 to 3pmNew
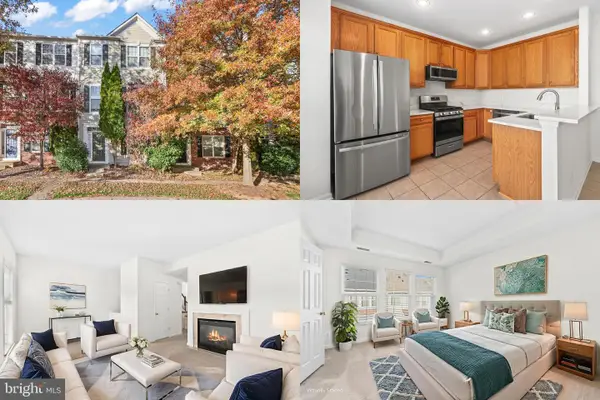 $639,900Active3 beds 4 baths1,624 sq. ft.
$639,900Active3 beds 4 baths1,624 sq. ft.5096 Village Fountain Pl, CENTREVILLE, VA 20120
MLS# VAFX2276518Listed by: REDFIN CORPORATION - New
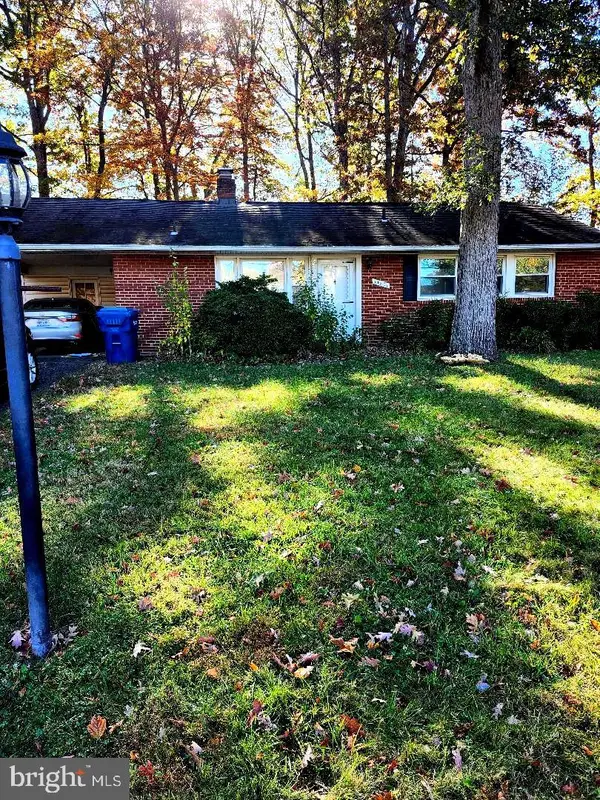 $475,000Active3 beds 1 baths1,092 sq. ft.
$475,000Active3 beds 1 baths1,092 sq. ft.14801 Carlbern Dr, CENTREVILLE, VA 20120
MLS# VAFX2275506Listed by: SAMSON PROPERTIES - Coming SoonOpen Sun, 2 to 6pm
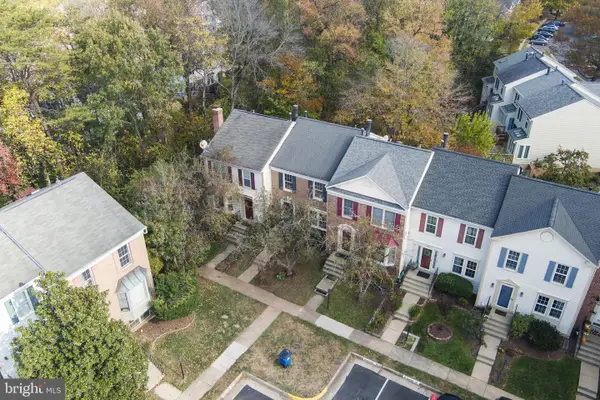 $599,000Coming Soon3 beds 4 baths
$599,000Coming Soon3 beds 4 baths14608 Battery Ridge Ln, CENTREVILLE, VA 20120
MLS# VAFX2276738Listed by: CASEY MARGENAU FINE HOMES AND ESTATES LLC
