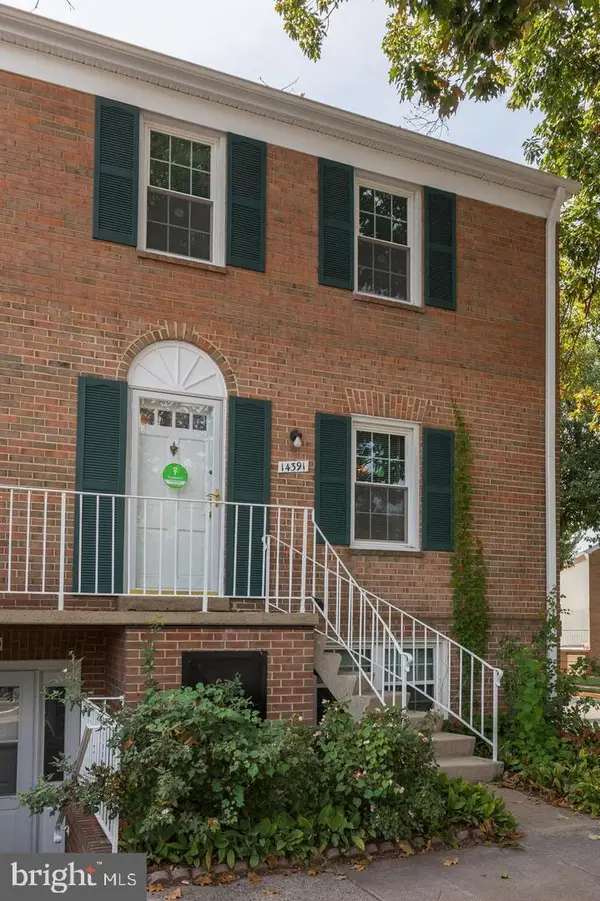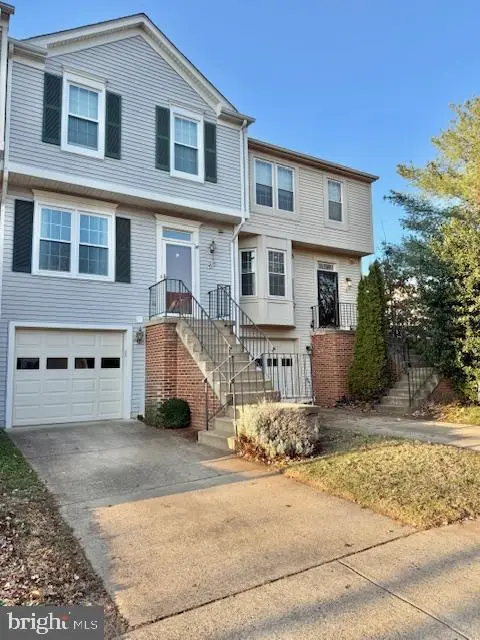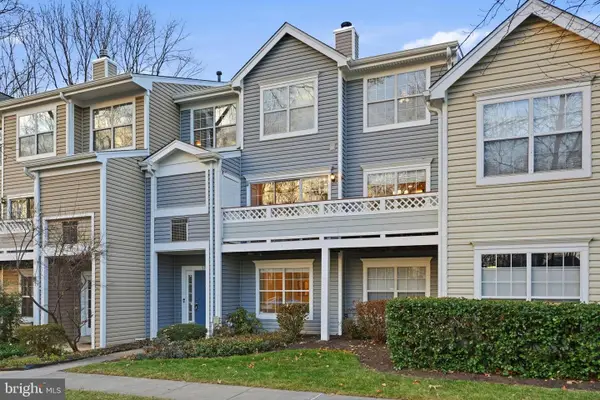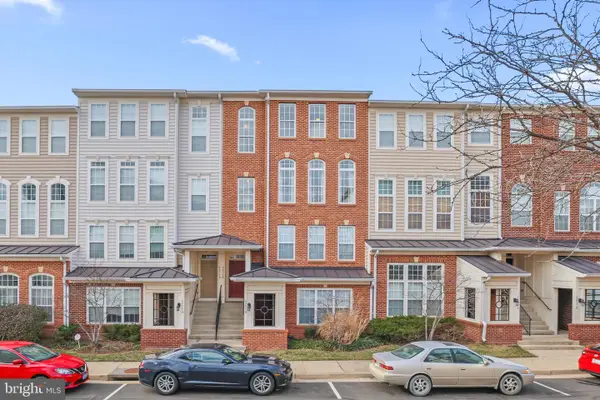14811 Palmerston Sq, Centreville, VA 20120
Local realty services provided by:Better Homes and Gardens Real Estate Community Realty
14811 Palmerston Sq,Centreville, VA 20120
$595,000
- 3 Beds
- 4 Baths
- 1,840 sq. ft.
- Townhouse
- Active
Listed by: daan de raedt
Office: property collective
MLS#:VAFX2280258
Source:BRIGHTMLS
Price summary
- Price:$595,000
- Price per sq. ft.:$323.37
- Monthly HOA dues:$74
About this home
Charming end-unit townhouse in the desirable London Towne community of Centreville. This beautifully updated home offers three finished levels of living space, including a new roof and a completely refreshed interior featuring a sleek kitchen with upgraded countertops and stainless steel appliances, modern baths, and fresh neutral paint throughout.
The upper level features three bedrooms, including a primary suite with its own en-suite bath. The fully finished lower level offers additional living space with a cozy fireplace, a half bath, and a walkout to the backyard.
Outside, enjoy a spacious, fully fenced rear yard—perfect for relaxing or entertaining. Community amenities include a convenient front parking pad and more.
All of this in an incredible location just off Lee Hwy, with quick access to Routes 66 and 28, plus nearby shopping, dining, and everyday conveniences.
Contact an agent
Home facts
- Year built:1967
- Listing ID #:VAFX2280258
- Added:46 day(s) ago
- Updated:January 11, 2026 at 02:42 PM
Rooms and interior
- Bedrooms:3
- Total bathrooms:4
- Full bathrooms:2
- Half bathrooms:2
- Living area:1,840 sq. ft.
Heating and cooling
- Cooling:Central A/C
- Heating:Forced Air, Natural Gas
Structure and exterior
- Roof:Architectural Shingle
- Year built:1967
- Building area:1,840 sq. ft.
- Lot area:0.13 Acres
Schools
- High school:WESTFIELD
- Middle school:STONE
- Elementary school:LONDON TOWNE
Finances and disclosures
- Price:$595,000
- Price per sq. ft.:$323.37
- Tax amount:$5,909 (2025)
New listings near 14811 Palmerston Sq
- New
 $299,000Active3 beds 3 baths1,302 sq. ft.
$299,000Active3 beds 3 baths1,302 sq. ft.14391 Saguaro Pl, CENTREVILLE, VA 20121
MLS# VAFX2285126Listed by: RE/MAX EXECUTIVES - Coming Soon
 $600,000Coming Soon4 beds 4 baths
$600,000Coming Soon4 beds 4 baths5820 Watermark Cir, CENTREVILLE, VA 20120
MLS# VAFX2284950Listed by: RE/MAX GALAXY - Open Sun, 1 to 3pmNew
 $490,000Active2 beds 2 baths1,776 sq. ft.
$490,000Active2 beds 2 baths1,776 sq. ft.14578 Olde Kent Rd, CENTREVILLE, VA 20120
MLS# VAFX2284060Listed by: LONG & FOSTER REAL ESTATE, INC. - Coming Soon
 $619,000Coming Soon3 beds 4 baths
$619,000Coming Soon3 beds 4 baths14722 Stream Pond Dr, CENTREVILLE, VA 20120
MLS# VAFX2280396Listed by: PEARSON SMITH REALTY, LLC - Open Sun, 1 to 3pmNew
 $499,900Active3 beds 3 baths1,971 sq. ft.
$499,900Active3 beds 3 baths1,971 sq. ft.5134 Castle Harbor Way #62, CENTREVILLE, VA 20120
MLS# VAFX2278442Listed by: COMPASS  $560,000Pending3 beds 3 baths2,328 sq. ft.
$560,000Pending3 beds 3 baths2,328 sq. ft.6055-b Wicker Ln #128, CENTREVILLE, VA 20121
MLS# VAFX2284350Listed by: PROPERTIES ON THE POTOMAC, INC- Coming Soon
 $534,900Coming Soon3 beds 3 baths
$534,900Coming Soon3 beds 3 baths6363 Generals Ct, CENTREVILLE, VA 20121
MLS# VAFX2282486Listed by: SAMSON PROPERTIES - Coming Soon
 $349,900Coming Soon3 beds 2 baths
$349,900Coming Soon3 beds 2 baths14444 Cool Oak Ln, CENTREVILLE, VA 20121
MLS# VAFX2284146Listed by: LPT REALTY, LLC - Coming Soon
 $550,000Coming Soon2 beds 3 baths
$550,000Coming Soon2 beds 3 baths5680 White Dove Ln, CLIFTON, VA 20124
MLS# VAFX2283768Listed by: RE/MAX GATEWAY, LLC  $525,000Pending3 beds 4 baths1,336 sq. ft.
$525,000Pending3 beds 4 baths1,336 sq. ft.13683 Wildflower Ln, CLIFTON, VA 20124
MLS# VAFX2283854Listed by: KELLER WILLIAMS REALTY
