14814 Basingstoke Loop, CENTREVILLE, VA 20120
Local realty services provided by:Better Homes and Gardens Real Estate Murphy & Co.
14814 Basingstoke Loop,CENTREVILLE, VA 20120
$549,900
- 3 Beds
- 3 Baths
- 1,632 sq. ft.
- Townhouse
- Active
Listed by:bruce a tyburski
Office:redfin corporation
MLS#:VAFX2264088
Source:BRIGHTMLS
Price summary
- Price:$549,900
- Price per sq. ft.:$336.95
- Monthly HOA dues:$85
About this home
Discover this stunning three-level end-unit townhome nestled in the desirable London Towne West neighborhood, where it backs onto lush trees and boasts a refreshed deck, inviting patio, with spacious backyard.
Step inside to elegant laminate flooring that extends effortlessly across the living and dining areas. The updated kitchen includes a cozy breakfast nook with sliding doors opening to the deck, ideal for effortless al fresco meals.
On the upper level, hardwood floors lead to a generous primary suite complete with a private bathroom. Two more bedrooms enjoy a modernized shared bathroom. The walk-out basement features a fully finished family room that connects to a charming brick patio, creating the perfect spot for unwinding or hosting gatherings.
Fresh enhancements feature brand-new hardwood floors and a recently installed water heater. Relish the serene, tree-lined backdrop with nearby walking paths, all while benefiting from easy access to I-66, Metro stations, and local retail. * * * Mortgage savings may be available for buyers of this listing * * *
Contact an agent
Home facts
- Year built:1985
- Listing ID #:VAFX2264088
- Added:19 day(s) ago
- Updated:September 17, 2025 at 01:47 PM
Rooms and interior
- Bedrooms:3
- Total bathrooms:3
- Full bathrooms:2
- Half bathrooms:1
- Living area:1,632 sq. ft.
Heating and cooling
- Cooling:Central A/C
- Heating:Forced Air, Natural Gas
Structure and exterior
- Year built:1985
- Building area:1,632 sq. ft.
- Lot area:0.05 Acres
Schools
- High school:WESTFIELD
- Middle school:STONE
- Elementary school:LONDON TOWNE
Utilities
- Water:Public
- Sewer:Public Sewer
Finances and disclosures
- Price:$549,900
- Price per sq. ft.:$336.95
- Tax amount:$5,607 (2025)
New listings near 14814 Basingstoke Loop
- Coming SoonOpen Sun, 2 to 4pm
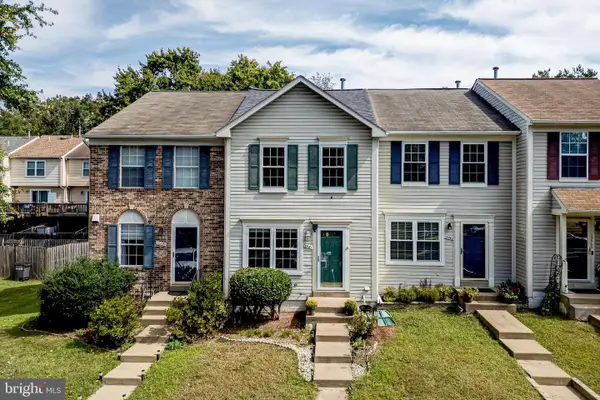 $517,000Coming Soon2 beds 2 baths
$517,000Coming Soon2 beds 2 baths13561 Ruddy Duck Rd, CLIFTON, VA 20124
MLS# VAFX2267914Listed by: FAIRFAX REALTY - Coming Soon
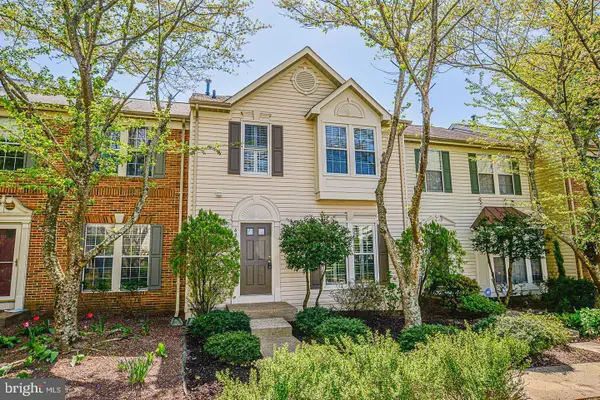 $630,000Coming Soon3 beds 4 baths
$630,000Coming Soon3 beds 4 baths6909 Ridge Water Ct, CENTREVILLE, VA 20121
MLS# VAFX2268036Listed by: SAMSON PROPERTIES - Coming SoonOpen Sun, 2 to 4pm
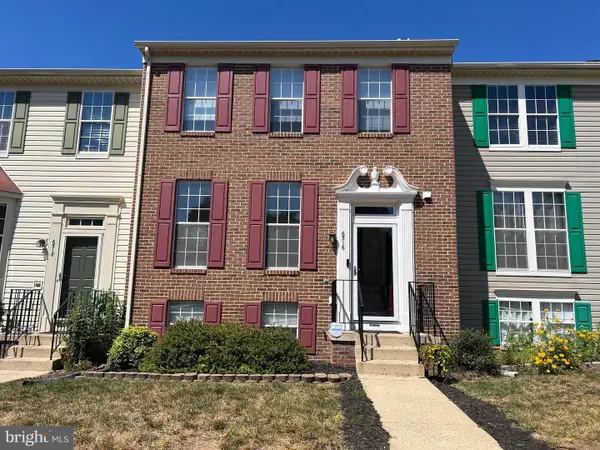 $599,000Coming Soon4 beds 4 baths
$599,000Coming Soon4 beds 4 baths6516 Sharps Dr, CENTREVILLE, VA 20121
MLS# VAFX2263912Listed by: REDFIN CORPORATION - Coming SoonOpen Sat, 12 to 2pm
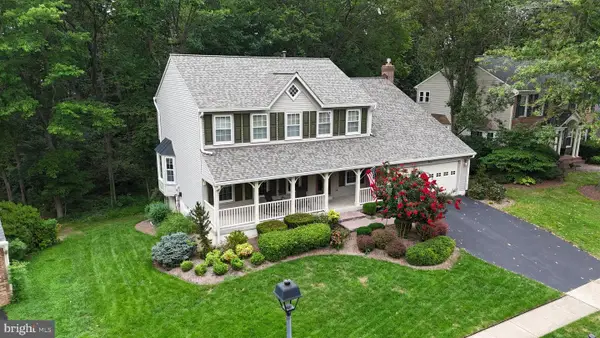 $950,000Coming Soon5 beds 4 baths
$950,000Coming Soon5 beds 4 baths6414 Springhouse Cir, CLIFTON, VA 20124
MLS# VAFX2267530Listed by: EXP REALTY, LLC - New
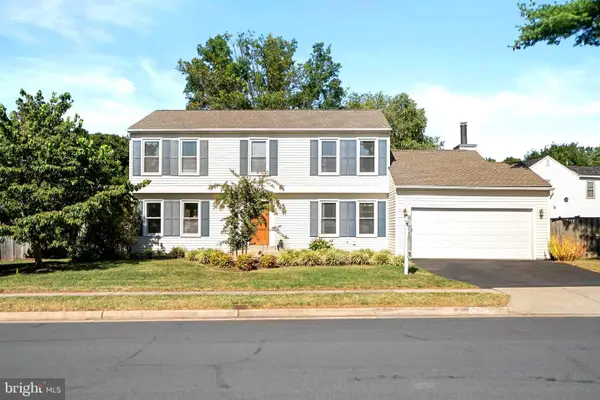 $825,000Active4 beds 5 baths3,160 sq. ft.
$825,000Active4 beds 5 baths3,160 sq. ft.5213 Knoughton, CENTREVILLE, VA 20120
MLS# VAFX2262410Listed by: RE/MAX ALLEGIANCE - New
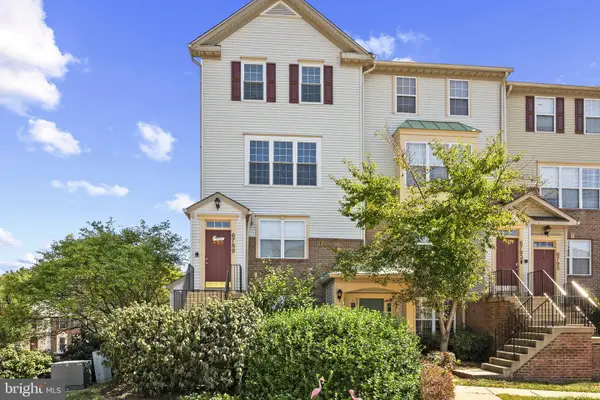 $459,900Active3 beds 3 baths1,500 sq. ft.
$459,900Active3 beds 3 baths1,500 sq. ft.6789 Stone Maple Ter, CENTREVILLE, VA 20121
MLS# VAFX2252462Listed by: SAMSON PROPERTIES - New
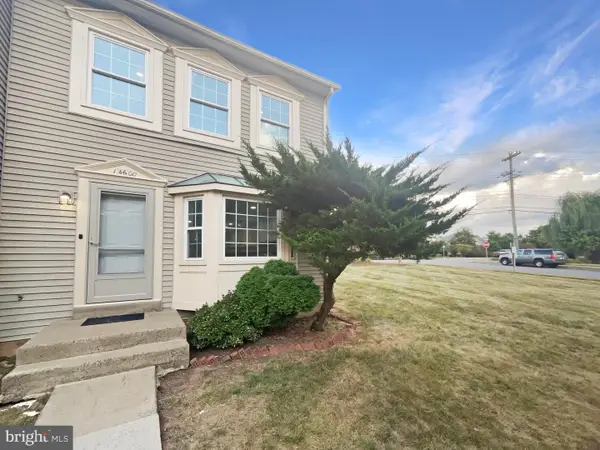 $520,000Active3 beds 3 baths1,280 sq. ft.
$520,000Active3 beds 3 baths1,280 sq. ft.14600 Stone Range Dr, CENTREVILLE, VA 20120
MLS# VAFX2267504Listed by: OPEN DOOR BROKERAGE, LLC - New
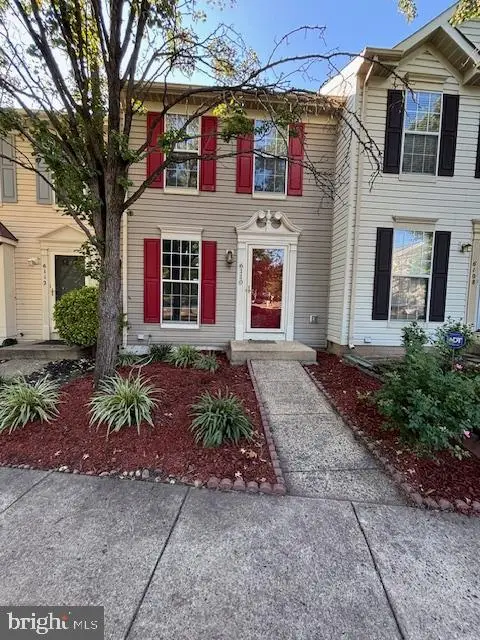 $490,000Active2 beds 3 baths1,306 sq. ft.
$490,000Active2 beds 3 baths1,306 sq. ft.6110 Jenlar Dr, CENTREVILLE, VA 20121
MLS# VAFX2267184Listed by: MAHARZADA REALTORS INC. - New
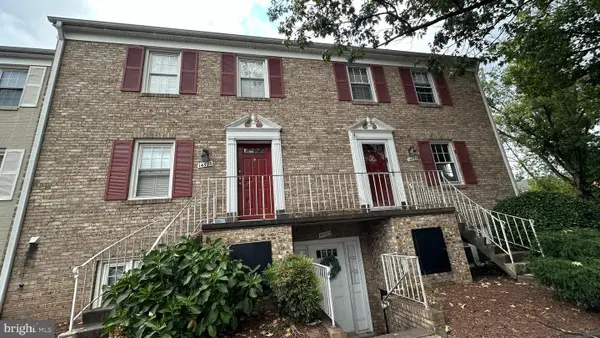 $399,900Active3 beds 2 baths1,302 sq. ft.
$399,900Active3 beds 2 baths1,302 sq. ft.14525 Saint Germain Dr, CENTREVILLE, VA 20121
MLS# VAFX2267486Listed by: EXCEL REALTY CORP. - Coming Soon
 $500,000Coming Soon3 beds 3 baths
$500,000Coming Soon3 beds 3 baths5100 Castle Harbor Way #117, CENTREVILLE, VA 20120
MLS# VAFX2267372Listed by: KELLER WILLIAMS CAPITAL PROPERTIES
