5101 Claybank Ln, Centreville, VA 20120
Local realty services provided by:Better Homes and Gardens Real Estate Murphy & Co.
5101 Claybank Ln,Centreville, VA 20120
$1,300,000
- 4 Beds
- 3 Baths
- - sq. ft.
- Single family
- Sold
Listed by:signe b yates
Office:pearson smith realty llc.
MLS#:VAFX2265036
Source:BRIGHTMLS
Sorry, we are unable to map this address
Price summary
- Price:$1,300,000
- Monthly HOA dues:$8.75
About this home
Welcome to this stunning, nearly 5,000 square foot home, perfectly situated in one of Centreville’s most desirable and well-established neighborhoods. Lovingly maintained by the original owners, this property offers a seamless blend of luxury, comfort, and thoughtful design—both inside and out.
The backyard is a true private oasis, professionally landscaped and surrounded by mature trees that offer both beauty and privacy. Enjoy year-round outdoor living with a fully equipped outdoor kitchen, cozy fire pit, and a charming swing that invites you to unwind and take in the peaceful surroundings.
Inside, the home is filled with natural light thanks to all-new, top-of-the-line Andersen windows. The updated gourmet kitchen is a chef’s dream, featuring Daltile glass mosaic tile and high-end finishes. Entertain with ease in the fully finished basement, complete with a custom wine closet and bar. A professional-grade dance studio with cushioned floors and mirrored walls offers the perfect space for dancers, fitness enthusiasts, or anyone looking for a high-quality home gym.
Each bedroom has been thoughtfully designed with children in mind, providing personalized, functional spaces for rest and play. The home office includes custom built-in bookcases with adjustable shelving—ideal for remote work or study.
The primary suite is a luxurious retreat, featuring an upgraded spa-style bathroom adorned with elegant Italian tile and a custom-designed walk-in closet.
Additional highlights include a full irrigation system, professional landscaping, hardwood floors and numerous upgrades that reflect true pride of ownership.
Conveniently located near a wide variety of shopping, dining, and everyday conveniences, this home offers the perfect balance of private retreat and easy access to everything Centreville has to offer.
Beautifully updated, move-in ready, this one-of-a-kind property offers space, privacy, and sophistication for the modern family.
Don’t miss your chance to make this exceptional property your forever home.
Contact an agent
Home facts
- Year built:1994
- Listing ID #:VAFX2265036
- Added:53 day(s) ago
- Updated:October 27, 2025 at 02:55 PM
Rooms and interior
- Bedrooms:4
- Total bathrooms:3
- Full bathrooms:3
Heating and cooling
- Cooling:Ceiling Fan(s), Central A/C
- Heating:Forced Air, Natural Gas
Structure and exterior
- Roof:Composite, Shingle
- Year built:1994
Schools
- High school:CHANTILLY
- Middle school:ROCKY RUN
- Elementary school:POPLAR TREE
Utilities
- Water:Public
- Sewer:Public Septic, Public Sewer
Finances and disclosures
- Price:$1,300,000
- Tax amount:$12,054 (2025)
New listings near 5101 Claybank Ln
- Coming SoonOpen Sat, 12 to 3pm
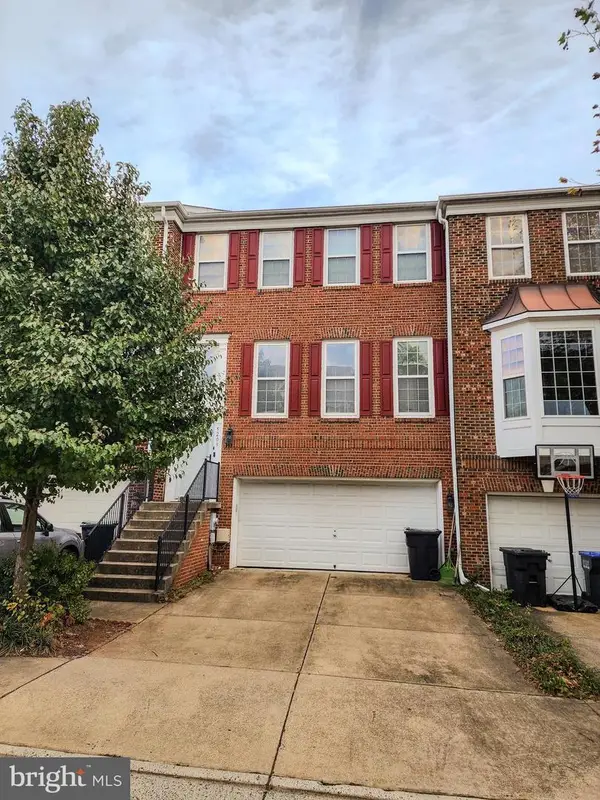 $849,000Coming Soon4 beds 4 baths
$849,000Coming Soon4 beds 4 baths5209 Jule Star Dr, CENTREVILLE, VA 20120
MLS# VAFX2276422Listed by: NBI REALTY, LLC - New
 $550,000Active4 beds 4 baths2,178 sq. ft.
$550,000Active4 beds 4 baths2,178 sq. ft.6001 Creekstone Ln, CENTREVILLE, VA 20120
MLS# VAFX2276074Listed by: FAIRFAX REALTY SELECT - New
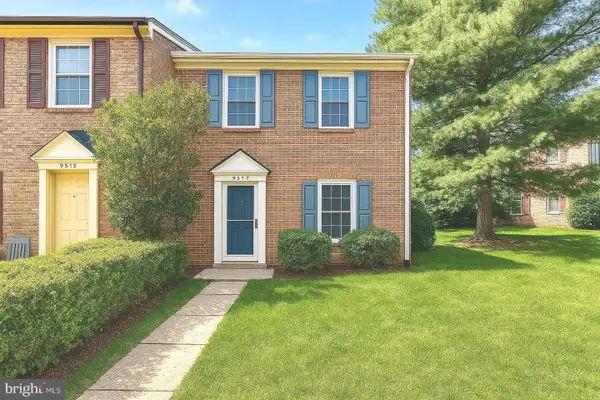 $504,900Active3 beds 3 baths1,216 sq. ft.
$504,900Active3 beds 3 baths1,216 sq. ft.5932 Grisby House, CENTREVILLE, VA 20120
MLS# VAFX2276362Listed by: SMART REALTY, LLC - Coming Soon
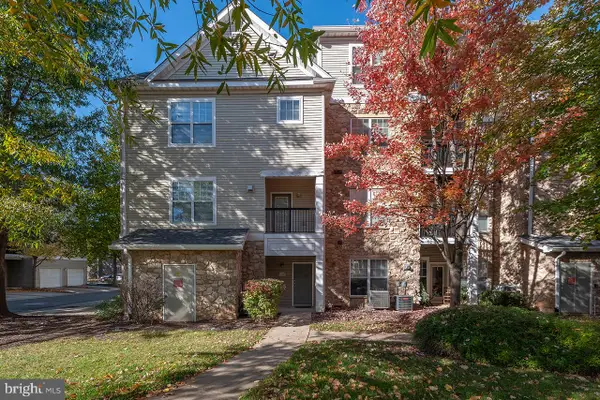 $449,900Coming Soon2 beds 2 baths
$449,900Coming Soon2 beds 2 baths13369 Connor Dr #t, CENTREVILLE, VA 20120
MLS# VAFX2276336Listed by: IKON REALTY - Coming Soon
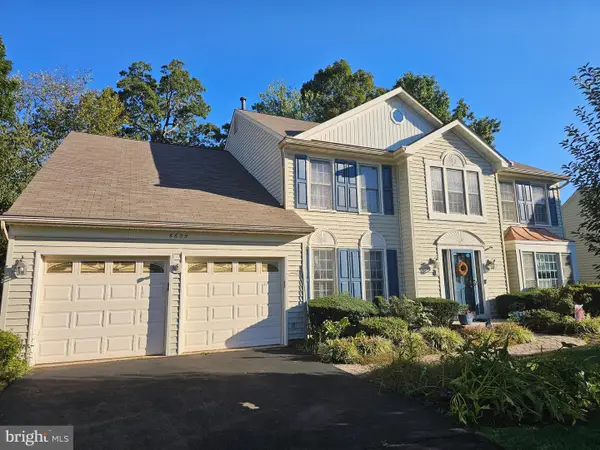 $949,997Coming Soon4 beds 4 baths
$949,997Coming Soon4 beds 4 baths6605 English Saddle Ct, CENTREVILLE, VA 20121
MLS# VAFX2273580Listed by: RE/MAX GATEWAY - New
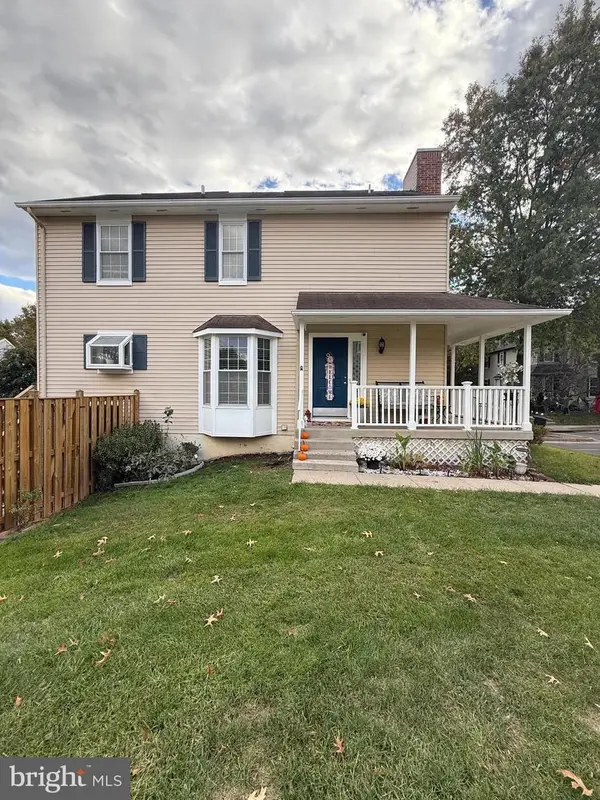 $580,000Active5 beds 4 baths2,506 sq. ft.
$580,000Active5 beds 4 baths2,506 sq. ft.13678 Water Springs Ct, CENTREVILLE, VA 20121
MLS# VAFX2275854Listed by: SPRING HILL REAL ESTATE, LLC. - Coming Soon
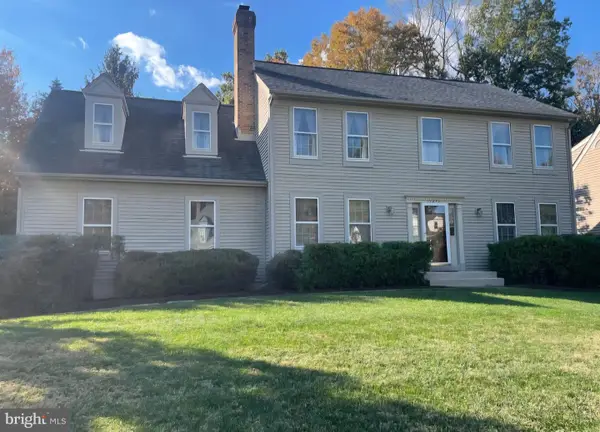 $855,750Coming Soon4 beds 3 baths
$855,750Coming Soon4 beds 3 baths13813 Foggy Hills Ct, CLIFTON, VA 20124
MLS# VAFX2276164Listed by: SAMSON PROPERTIES - New
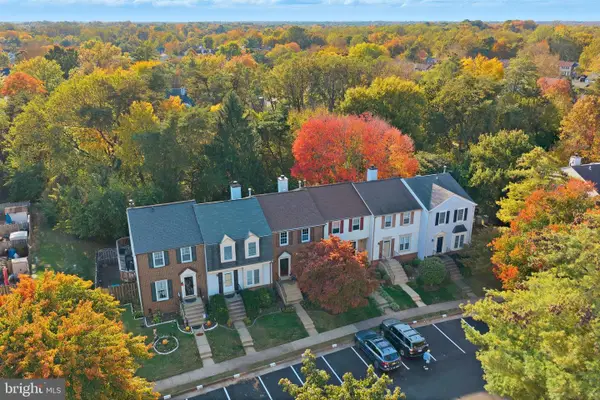 $465,000Active3 beds 3 baths1,415 sq. ft.
$465,000Active3 beds 3 baths1,415 sq. ft.14329 Little Rocky Mountain Ct, CENTREVILLE, VA 20120
MLS# VAFX2273998Listed by: CENTURY 21 NEW MILLENNIUM 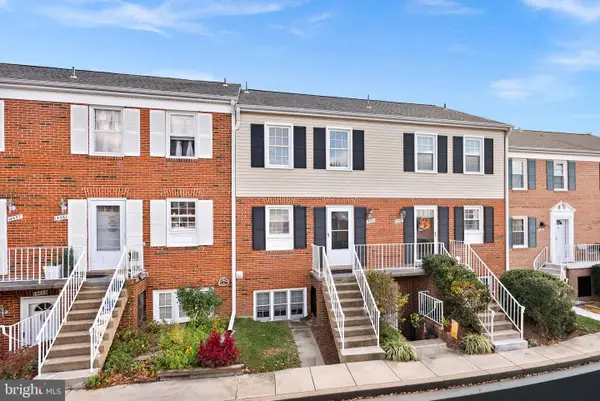 $300,000Pending2 beds 2 baths1,054 sq. ft.
$300,000Pending2 beds 2 baths1,054 sq. ft.14463 Rustling Leaves Ln, CENTREVILLE, VA 20121
MLS# VAFX2276058Listed by: COMPASS- New
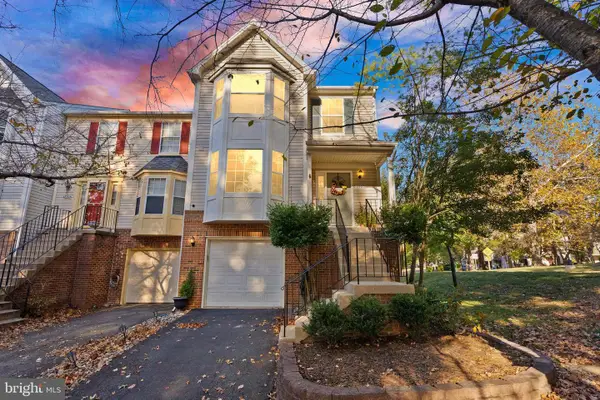 $675,000Active3 beds 3 baths1,989 sq. ft.
$675,000Active3 beds 3 baths1,989 sq. ft.13500 Canada Goose Ct, CLIFTON, VA 20124
MLS# VAFX2275612Listed by: CENTURY 21 REDWOOD REALTY
