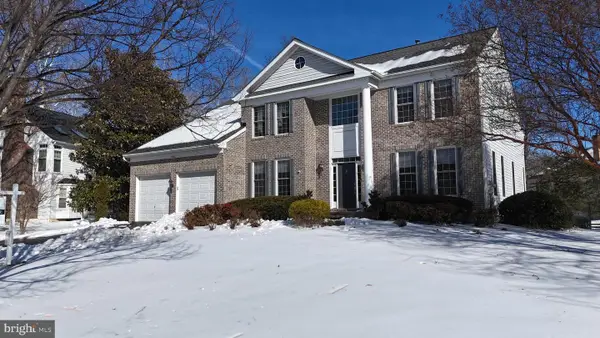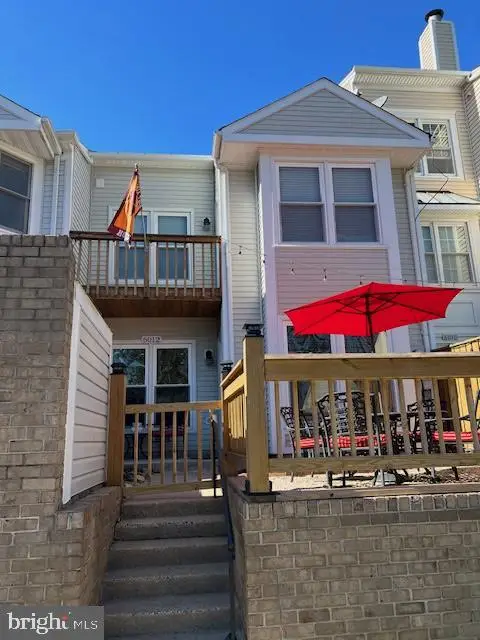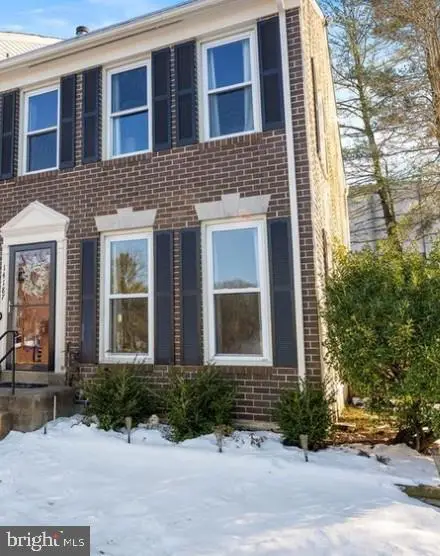5265 Chandley Farm Cir, Centreville, VA 20120
Local realty services provided by:Better Homes and Gardens Real Estate Community Realty
5265 Chandley Farm Cir,Centreville, VA 20120
$3,985,000
- 6 Beds
- 10 Baths
- 9,210 sq. ft.
- Single family
- Active
Listed by: yvette e lawless
Office: samson properties
MLS#:VAFX2267630
Source:BRIGHTMLS
Price summary
- Price:$3,985,000
- Price per sq. ft.:$432.68
- Monthly HOA dues:$147
About this home
A Masterpiece of Modern Transitional Luxury – Move-In Ready-Proof of Funds Required
Nestled in the heart of western Fairfax on a serene five-acre estate, this newly constructed showpiece from Premier Homes Group is a rare blend of architectural sophistication and elegance. Encompassing over 10,800 square feet of indoor and outdoor living space, every detail has been carefully curated to create a sanctuary where luxury, comfort, and modern design harmoniously converge.
Grand Arrival
As you drive through to the oversized arrival court, the home makes an immediate statement of presence. Its striking exterior showcases a rich palette of brick, bluestone, artisan fiber siding, and dramatic floor-to-ceiling windows, bathing the interiors in natural light and setting the stage for the grandeur within. Fully finished luxury garages with epoxy-coated concrete floors further underscore the home’s thoughtful craftsmanship and enduring quality.
Indoor–Outdoor Elegance
The residence is designed for seamless living and entertaining, with multiple outdoor retreats. A magnificent glass pocketing door effortlessly connects the great room to a covered porch, complete with outdoor fireplace, electronic screens, and a sprawling open-air deck—perfect for alfresco evenings. Outdoor entertaining is further enhanced by two fully equipped kitchens: one on the main level and a second on the lower level, paired with a flagstone patio and fireplace, opening to an expansive manicured lawn—a park-like setting ideal for recreation, entertaining, or quiet moments of reflection.
The primary suite continues this theme of indoor-outdoor luxury, featuring its own private screened balcony—a serene escape framed by nature.
A Culinary Haven
At the heart of the home lies the executive chef’s kitchen, an inspiring space appointed with Wolf and Sub-Zero appliances, custom cabinetry, and a striking open flow beneath soaring 11-foot ceilings. A luxury catering kitchen on the main level makes hosting elegant parties effortless.
You are welcomed by an expansive two-story foyer, where natural light cascades through towering windows, highlighting bespoke millwork and wide-plank flooring. A sweeping staircase curves with architectural grace, offering dramatic sightlines into the main living spaces while seamlessly connecting all three levels. This grand entrance sets the tone for the elegance and artistry that defines the home.
The primary suite is a world of its own: a private retreat offering a sitting room with fireplace, a bespoke wet bar, two custom dressing rooms crafted by some of America’s finest cabinetry artisans, and a spa-inspired bath featuring dual water closets, a soaking tub, and a glass-encased steam shower.
Wellness & Leisure
As you descend to the lower living level, your eye is immediately drawn to the vitrine—a lighted glass showcase, perfect for displaying treasured collections or specialty items—a striking prelude to the luxurious amenities that await. This level features a wellness center with a dedicated exercise room, a private home spa with sauna and steam shower, a full bar for entertaining, and an en-suite guest bedroom. For peace of mind, a reinforced safe room built with concrete on all six sides and secured with a steel door ensures security without compromise. A generator provides uninterrupted comfort year-round.
The Lifestyle
Beyond the beauty of the home itself lies the convenience of location—just minutes to Dulles International Airport, the Dulles Toll Road, Route 28, and I-66—yet set within a private oasis that feels worlds away.
✨ Experience luxury reimagined in this one-of-a-kind estate where every element—indoors and out—reflects master craftsmanship, cutting-edge design, and a passion for detail. Built by Premier Homes Group, Northern Virginia’s premier builder of bespoke luxury homes, this residence is more than a home—it is a lifestyle, a retreat, and a statement of distinction.
Contact an agent
Home facts
- Year built:2025
- Listing ID #:VAFX2267630
- Added:139 day(s) ago
- Updated:February 11, 2026 at 02:38 PM
Rooms and interior
- Bedrooms:6
- Total bathrooms:10
- Full bathrooms:7
- Half bathrooms:3
- Living area:9,210 sq. ft.
Heating and cooling
- Cooling:Central A/C
- Heating:Forced Air, Natural Gas
Structure and exterior
- Roof:Architectural Shingle, Asphalt, Hip
- Year built:2025
- Building area:9,210 sq. ft.
- Lot area:5.48 Acres
Schools
- High school:WESTFIELD
- Middle school:STONE
- Elementary school:VIRGINIA RUN
Utilities
- Water:Public
- Sewer:Public Sewer
Finances and disclosures
- Price:$3,985,000
- Price per sq. ft.:$432.68
- Tax amount:$20,321 (2025)
New listings near 5265 Chandley Farm Cir
- Coming Soon
 $625,000Coming Soon4 beds 2 baths
$625,000Coming Soon4 beds 2 baths14724 Braddock Rd, CENTREVILLE, VA 20120
MLS# VAFX2286602Listed by: REAL BROKER, LLC - Coming Soon
 $1,000,000Coming Soon5 beds 6 baths
$1,000,000Coming Soon5 beds 6 baths15462 Eagle Tavern Ln, CENTREVILLE, VA 20120
MLS# VAFX2286804Listed by: SAMSON PROPERTIES - New
 $469,000Active2 beds 2 baths1,020 sq. ft.
$469,000Active2 beds 2 baths1,020 sq. ft.6012 Chestnut Hollow Ct, CENTREVILLE, VA 20121
MLS# VAFX2289402Listed by: SPRING HILL REAL ESTATE, LLC. - New
 $560,000Active4 beds 4 baths1,280 sq. ft.
$560,000Active4 beds 4 baths1,280 sq. ft.14187 Royal Oak Ln, CENTREVILLE, VA 20120
MLS# VAFX2289392Listed by: REAL BROKER, LLC - Coming Soon
 $399,900Coming Soon2 beds 2 baths
$399,900Coming Soon2 beds 2 baths5142-c Brittney Elyse Cir #c, CENTREVILLE, VA 20120
MLS# VAFX2289024Listed by: SAMSON PROPERTIES - Coming Soon
 $1,125,000Coming Soon6 beds 5 baths
$1,125,000Coming Soon6 beds 5 baths5870 Linden Creek Ct, CENTREVILLE, VA 20120
MLS# VAFX2289042Listed by: COLDWELL BANKER REALTY  $949,500Pending3 beds 3 baths2,582 sq. ft.
$949,500Pending3 beds 3 baths2,582 sq. ft.5272 Ellicott Dr, CENTREVILLE, VA 20120
MLS# VAFX2286690Listed by: PEARSON SMITH REALTY, LLC- Coming Soon
 $505,000Coming Soon-- beds -- baths
$505,000Coming Soon-- beds -- baths14895 Lambeth Sq, CENTREVILLE, VA 20120
MLS# VAFX2288904Listed by: COLDWELL BANKER REALTY  $650,000Pending3 beds 3 baths1,590 sq. ft.
$650,000Pending3 beds 3 baths1,590 sq. ft.6227 Secret Hollow Ln, CENTREVILLE, VA 20120
MLS# VAFX2286654Listed by: PEARSON SMITH REALTY LLC- New
 $290,000Active2 beds 2 baths1,054 sq. ft.
$290,000Active2 beds 2 baths1,054 sq. ft.14369 Saguaro Pl, CENTREVILLE, VA 20121
MLS# VAFX2288448Listed by: PACIFIC REALTY

