5515 Buggy Whip Dr, Centreville, VA 20120
Local realty services provided by:Better Homes and Gardens Real Estate Murphy & Co.
5515 Buggy Whip Dr,Centreville, VA 20120
$745,000
- 5 Beds
- 3 Baths
- 2,472 sq. ft.
- Single family
- Pending
Listed by: richard urben
Office: redfin corporation
MLS#:VAFX2284290
Source:BRIGHTMLS
Price summary
- Price:$745,000
- Price per sq. ft.:$301.38
- Monthly HOA dues:$10
About this home
Welcome Home to Belle Pond Farm!
This immaculate 5-bedroom, 3-bath home offers three fully finished levels and 2,472 square feet of beautifully updated living space—great for modern living and entertaining.
Enter into the inviting entry foyer, which flows seamlessly into the formal living room. Just upstairs, you'll find a stunning chef’s kitchen featuring gas cooking, a new stainless steel refrigerator and dishwasher, and an adjacent formal dining area.
The main-level family room boasts a cozy wood-burning fireplace, creating the perfect space to relax. From here, step out onto the deck overlooking your private backyard—ideal for outdoor dining or enjoying your morning coffee.
Retreat to the primary suite, complete with a private en-suite bath and dual vanities. The upper level is enhanced with brand-new luxury vinyl plank (LVP) flooring throughout the bedrooms, kitchen, and family room.
The fully finished lower level offers two additional bedrooms, a spacious recreation room, and a full bath—with access to the covered porch, perfect for guests or multigenerational living.
Natural light abounds throughout the home, thanks to four solar tubes strategically placed to brighten the interior. Additional updates include:
Fresh paint throughout
New garage door openers with Wi-Fi capabilities
Beautifully landscaped, large corner lot
Prime Location!
Just 1.5 miles from Giant, Costco, Walmart, Target, Wegmans, Aldi, Lidl, Lotte, and countless dining options—from restaurants to fast food.
Only 2 miles to Lowe’s and Home Depot, 3 miles to Fair Oaks Hospital and Mall, and just 20 minutes to Dulles International Airport.
Commuting is a breeze with easy access to I-66, Route 50, Route 28, and Route 29.
Don’t miss your chance to own this move-in ready gem in a truly unbeatable location!
Contact an agent
Home facts
- Year built:1984
- Listing ID #:VAFX2284290
- Added:192 day(s) ago
- Updated:February 26, 2026 at 08:39 AM
Rooms and interior
- Bedrooms:5
- Total bathrooms:3
- Full bathrooms:3
- Flooring:Bamboo, Engineered Wood, Hardwood, Luxury Vinyl Plank, Luxury Vinyl Tile
- Kitchen Description:Dishwasher, Disposal, Refrigerator, Stove
- Basement:Yes
- Basement Description:Garage Access
- Living area:2,472 sq. ft.
Heating and cooling
- Cooling:Ceiling Fan(s), Central A/C
- Heating:Forced Air, Natural Gas
Structure and exterior
- Year built:1984
- Building area:2,472 sq. ft.
- Lot area:0.2 Acres
- Architectural Style:Colonial, Tudor
- Construction Materials:Combination
- Exterior Features:Deck(s)
- Foundation Description:Concrete Perimeter
- Levels:3 Story
Schools
- High school:WESTFIELD
- Middle school:STONE
- Elementary school:CUB RUN
Utilities
- Water:Public
- Sewer:Public Sewer
Finances and disclosures
- Price:$745,000
- Price per sq. ft.:$301.38
- Tax amount:$8,089 (2025)
Features and amenities
- Laundry features:Dryer, Washer
- Amenities:Ceiling Fan(s), Skylight(s), Window Treatments
New listings near 5515 Buggy Whip Dr
- Coming Soon
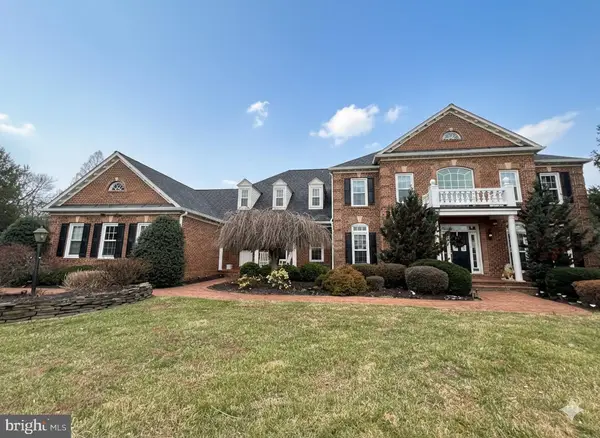 $1,700,000Coming Soon6 beds 8 baths
$1,700,000Coming Soon6 beds 8 baths13215 Twin Lakes Dr, CLIFTON, VA 20124
MLS# VAFX2287458Listed by: NORTHROP REALTY - Coming SoonOpen Sun, 1 to 3pm
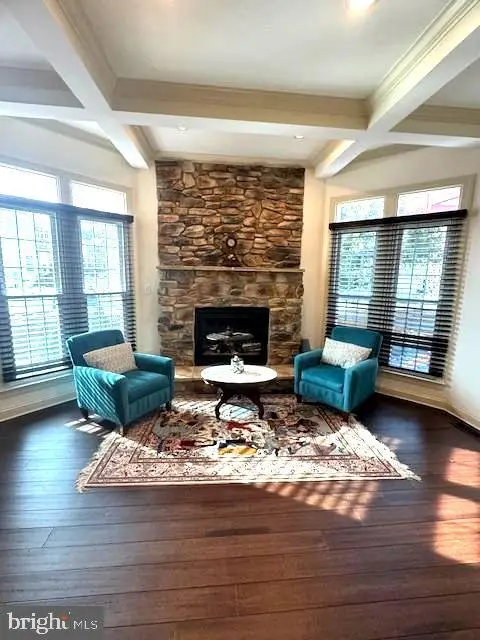 $1,395,000Coming Soon4 beds 5 baths
$1,395,000Coming Soon4 beds 5 baths13303 Regal Crest Dr, CLIFTON, VA 20124
MLS# VAFX2292468Listed by: PEARSON SMITH REALTY, LLC - Coming Soon
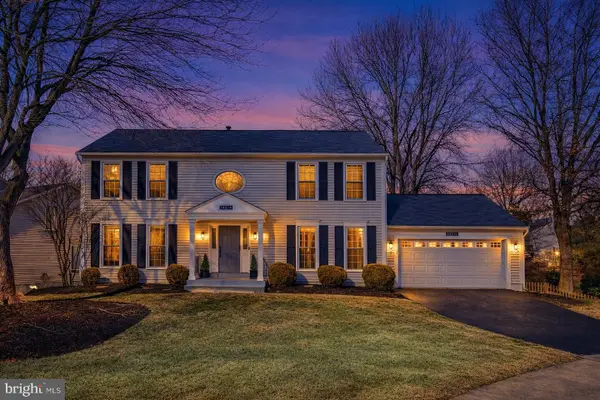 $1,019,900Coming Soon5 beds 4 baths
$1,019,900Coming Soon5 beds 4 baths14514 Flag Staff Ct, CENTREVILLE, VA 20121
MLS# VAFX2287560Listed by: VIRGINIA SELECT HOMES, LLC. - Coming Soon
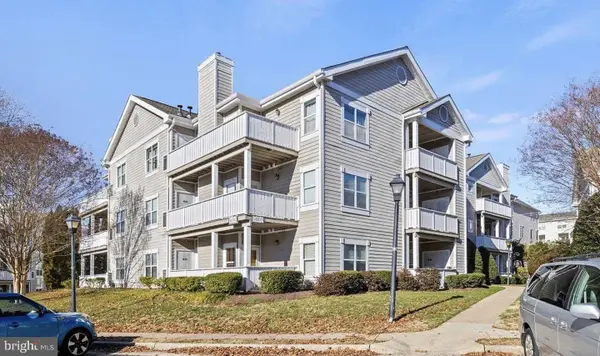 $329,900Coming Soon2 beds 2 baths
$329,900Coming Soon2 beds 2 baths14304 Rosy #12, CENTREVILLE, VA 20121
MLS# VAFX2291744Listed by: REAL BROKER, LLC - Open Sun, 1 to 3pmNew
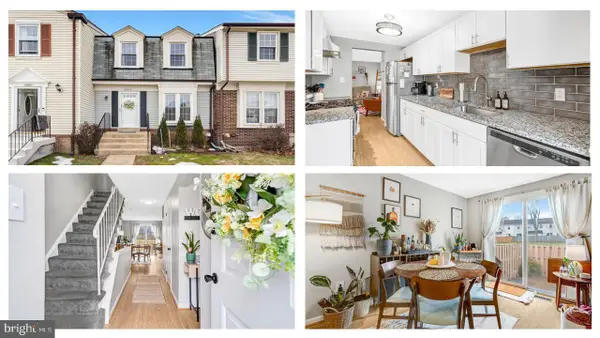 $525,000Active4 beds 3 baths1,710 sq. ft.
$525,000Active4 beds 3 baths1,710 sq. ft.14403 Black Horse Ct, CENTREVILLE, VA 20120
MLS# VAFX2292034Listed by: LONG & FOSTER REAL ESTATE, INC. - Open Sat, 12 to 2pmNew
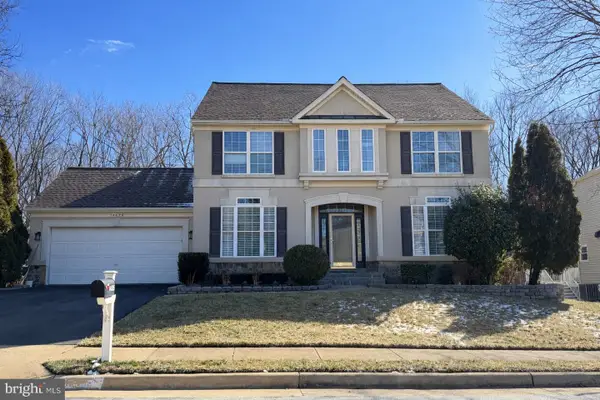 $919,000Active4 beds 4 baths2,460 sq. ft.
$919,000Active4 beds 4 baths2,460 sq. ft.14525 Meeting Camp Rd, CENTREVILLE, VA 20121
MLS# VAFX2290400Listed by: SAMSON PROPERTIES - Coming Soon
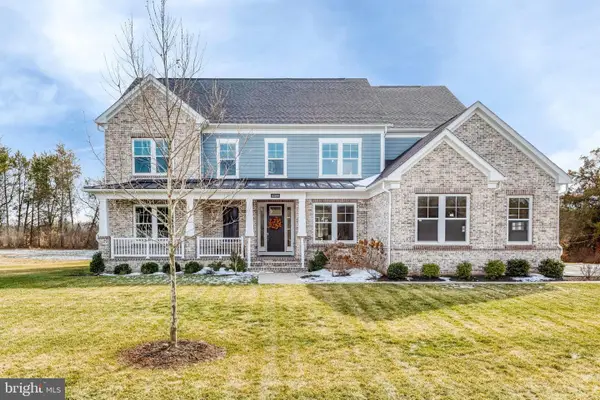 $1,749,000Coming Soon5 beds 8 baths
$1,749,000Coming Soon5 beds 8 baths43199 Dogan Ridge Pl, CENTREVILLE, VA 20120
MLS# VALO2116328Listed by: KINGDOM REALTY - New
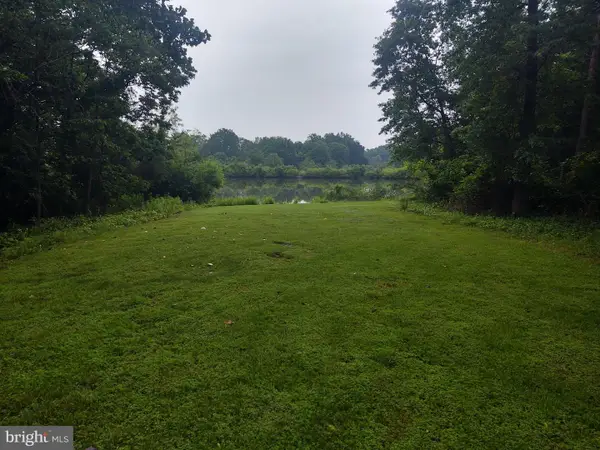 $468,000Active0.57 Acres
$468,000Active0.57 Acres15564 Smithfield Pl, CENTREVILLE, VA 20120
MLS# VAFX2291792Listed by: REALTY ONE GROUP CAPITAL - Coming Soon
 $300,000Coming Soon1 beds 1 baths
$300,000Coming Soon1 beds 1 baths5815 Orchard Hill Ct #5815, CLIFTON, VA 20124
MLS# VAFX2291774Listed by: REDFIN CORPORATION - Coming Soon
 $615,000Coming Soon3 beds 3 baths
$615,000Coming Soon3 beds 3 baths14317 Flomation Ct, CENTREVILLE, VA 20121
MLS# VAFX2288030Listed by: COMPASS

