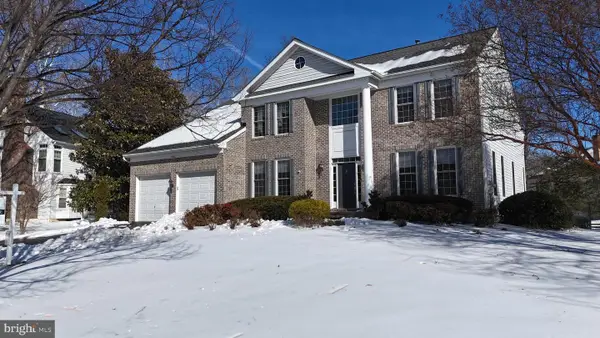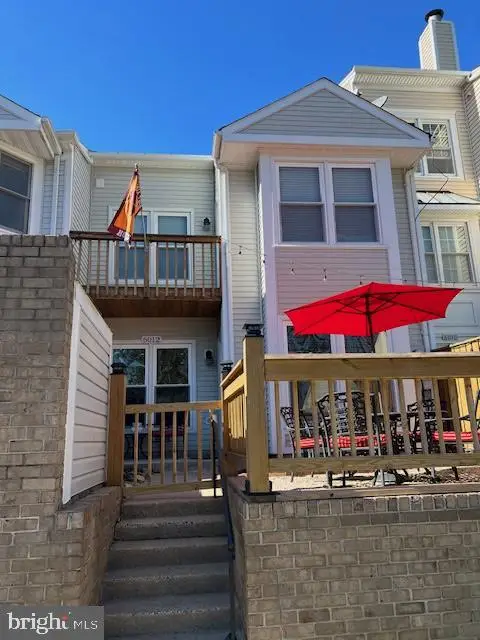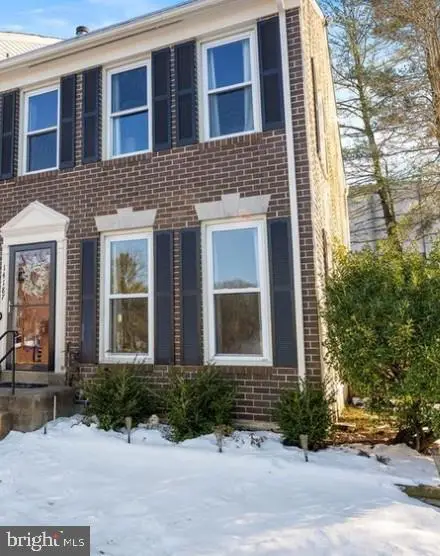5524 Summit St, Centreville, VA 20120
Local realty services provided by:Better Homes and Gardens Real Estate GSA Realty
Listed by: christopher j deausen
Office: dl homes, llc.
MLS#:VAFX2268754
Source:BRIGHTMLS
Price summary
- Price:$2,690,000
- Price per sq. ft.:$302.52
About this home
The Best Home of 2025 Hits the Market -Where Dream Meets Reality. Step inside and fall in love with this custom-built Arts & Crafts–style luxury home, designed to impress at every turn. Almost 8,900 total sqft! From the moment you walk up to the stone front porch, you’ll feel the quality and craftsmanship that make this home truly one of a kind. Light pours through beautiful casement-style windows, highlighting the open two-story foyer, white oak wood floors, gracious hallways, and soaring ceilings that create a sense of airiness and space. Top-of-the-line materials and premium finishes enhance every corner of this home. The main level offers two versatile bedrooms or offices, a powder room, and a warm family room that flows effortlessly into the spacious living and dining areas. The gourmet kitchen is a showstopper, perfect for hosting dinner parties or weekend brunches. Across all levels, you’ll find well-appointed bedrooms, most with a walk-in closet and en suite bathroom featuring smart-bidet toilets, offering comfort and privacy for everyone. The primary suite feels like a five-star spa, complete with a stunning bath that includes an oversized bathtub in the shower room and a ceiling heater for the ultimate luxury experience. The laundry room is so large and well-designed, it could double as a bedroom! (Can move washer/dryer from upper level to the basement or upper level family room). Down the hall, a wet bar and another family room provide another ideal hangout spot. The finished basement offers even more living space with a recreation area, an entertainment or gym room, a kitchenette, storage room and two additional bedrooms plus two walk-up accesses to the yard. 2nd laundry room located in basement as well. The home has a 30-year architectural shingle roof, Hardie Plank siding, and board-and-batten accents on the front. You have a rare 1.73-acre lot featuring two stone patios, one with a covered outdoor kitchenette for year-round entertaining. The three-car garage and expansive driveway has an electric car charger for extra convenience. Tucked away on a quiet no-thru street yet just minutes from Routes 29, 28, and 66, shopping, dining, and top-rated Powell Elementary School, this location perfectly balances privacy with convenience. Every inch of this home was built to inspire and to impress. No HOA. Don't forget to check out video, drone media, floor plan etc! (not pictured are upstairs laundry room and main level office)
Contact an agent
Home facts
- Year built:2025
- Listing ID #:VAFX2268754
- Added:119 day(s) ago
- Updated:February 11, 2026 at 02:38 PM
Rooms and interior
- Bedrooms:7
- Total bathrooms:7
- Full bathrooms:6
- Half bathrooms:1
- Living area:8,892 sq. ft.
Heating and cooling
- Cooling:Central A/C
- Heating:Central, Electric, Propane - Leased
Structure and exterior
- Roof:Composite
- Year built:2025
- Building area:8,892 sq. ft.
- Lot area:1.73 Acres
Schools
- High school:CENTREVILLE
- Middle school:LIBERTY
- Elementary school:POWELL
Utilities
- Water:Public
- Sewer:Public Sewer
Finances and disclosures
- Price:$2,690,000
- Price per sq. ft.:$302.52
- Tax amount:$27,138 (2025)
New listings near 5524 Summit St
- Coming Soon
 $625,000Coming Soon4 beds 2 baths
$625,000Coming Soon4 beds 2 baths14724 Braddock Rd, CENTREVILLE, VA 20120
MLS# VAFX2286602Listed by: REAL BROKER, LLC - Coming Soon
 $1,000,000Coming Soon5 beds 6 baths
$1,000,000Coming Soon5 beds 6 baths15462 Eagle Tavern Ln, CENTREVILLE, VA 20120
MLS# VAFX2286804Listed by: SAMSON PROPERTIES - New
 $469,000Active2 beds 2 baths1,020 sq. ft.
$469,000Active2 beds 2 baths1,020 sq. ft.6012 Chestnut Hollow Ct, CENTREVILLE, VA 20121
MLS# VAFX2289402Listed by: SPRING HILL REAL ESTATE, LLC. - New
 $560,000Active4 beds 4 baths1,280 sq. ft.
$560,000Active4 beds 4 baths1,280 sq. ft.14187 Royal Oak Ln, CENTREVILLE, VA 20120
MLS# VAFX2289392Listed by: REAL BROKER, LLC - Coming Soon
 $399,900Coming Soon2 beds 2 baths
$399,900Coming Soon2 beds 2 baths5142-c Brittney Elyse Cir #c, CENTREVILLE, VA 20120
MLS# VAFX2289024Listed by: SAMSON PROPERTIES - Coming Soon
 $1,125,000Coming Soon6 beds 5 baths
$1,125,000Coming Soon6 beds 5 baths5870 Linden Creek Ct, CENTREVILLE, VA 20120
MLS# VAFX2289042Listed by: COLDWELL BANKER REALTY  $949,500Pending3 beds 3 baths2,582 sq. ft.
$949,500Pending3 beds 3 baths2,582 sq. ft.5272 Ellicott Dr, CENTREVILLE, VA 20120
MLS# VAFX2286690Listed by: PEARSON SMITH REALTY, LLC- Coming Soon
 $505,000Coming Soon-- beds -- baths
$505,000Coming Soon-- beds -- baths14895 Lambeth Sq, CENTREVILLE, VA 20120
MLS# VAFX2288904Listed by: COLDWELL BANKER REALTY  $650,000Pending3 beds 3 baths1,590 sq. ft.
$650,000Pending3 beds 3 baths1,590 sq. ft.6227 Secret Hollow Ln, CENTREVILLE, VA 20120
MLS# VAFX2286654Listed by: PEARSON SMITH REALTY LLC- New
 $290,000Active2 beds 2 baths1,054 sq. ft.
$290,000Active2 beds 2 baths1,054 sq. ft.14369 Saguaro Pl, CENTREVILLE, VA 20121
MLS# VAFX2288448Listed by: PACIFIC REALTY

