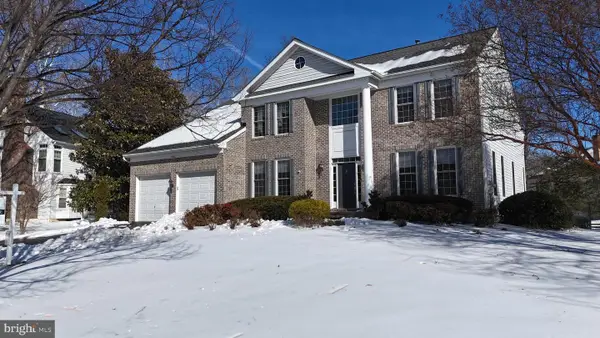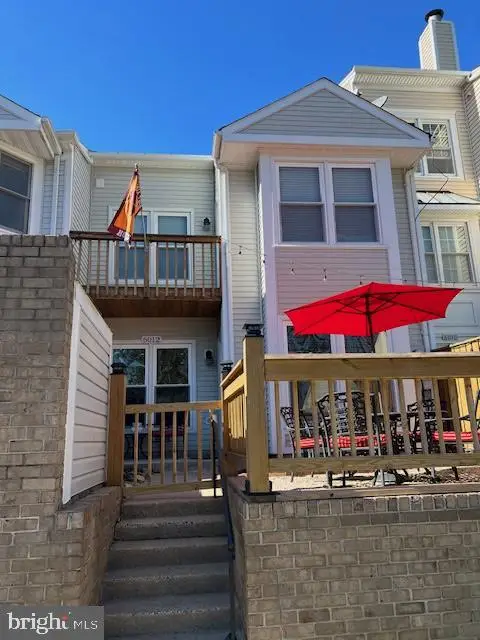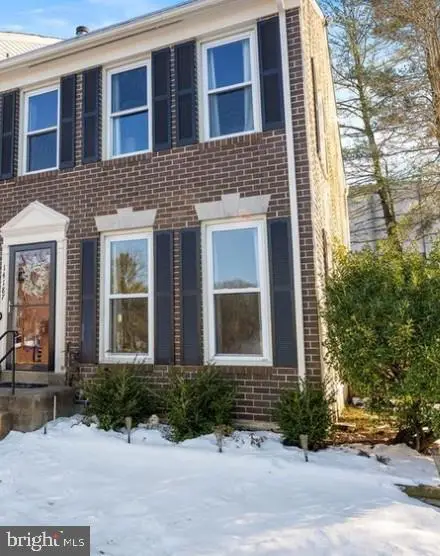- BHGRE®
- Virginia
- Centreville
- 5527 Wharton Ln
5527 Wharton Ln, Centreville, VA 20120
Local realty services provided by:Better Homes and Gardens Real Estate Cassidon Realty
5527 Wharton Ln,Centreville, VA 20120
$855,000
- 3 Beds
- 2 Baths
- - sq. ft.
- Single family
- Sold
Listed by: anne m coughlin
Office: pearson smith realty, llc.
MLS#:VAFX2273034
Source:BRIGHTMLS
Sorry, we are unable to map this address
Price summary
- Price:$855,000
About this home
Charming All-Brick Home with Main Level Living and No HOA!
Welcome to this beautifully maintained two-level brick home offering the perfect blend of comfort, convenience, and timeless charm. Nestled on a quiet street with no HOA, this property is situated on almost an acre of land. With 3 bedrooms on the main level and an additional non-conforming bedroom and bathroom on the lower level that includes a family room and great workspace/office area for those wanting to work from home. New roof (2023), windows (2023), HVAC (2023) and water heater (2021). That’s not all! Bathrooms (2023), Kitchen (2023), new quartz, new custom closets, new privacy fence and restored white picket fence, new plumbing in downstairs work area (for workshop or future wet bar). New faux tile flooring in kitchen, new faux hardwood downstairs. New John Deere tractor (to convey at no cost). The outdoor space is a dream for gardeners and nature lovers alike, with a great screened in porch, a yard with lush greenery and room to grow your favorite blooms. Bonus: If you’re in the floral industry, you’ll love the thoughtful layout of everything, and the owner will convey much of their workshop items. Extra large driveway, with plenty of parking area for guests or commercial vehicles. Don’t miss this beautiful home in an amazingly peaceful setting with no community restrictions where every petal and plant can thrive. It’s a rare find!
Contact an agent
Home facts
- Year built:1957
- Listing ID #:VAFX2273034
- Added:130 day(s) ago
- Updated:February 12, 2026 at 06:35 AM
Rooms and interior
- Bedrooms:3
- Total bathrooms:2
- Full bathrooms:2
Heating and cooling
- Cooling:Central A/C
- Heating:Electric, Forced Air, Heat Pump(s)
Structure and exterior
- Year built:1957
Schools
- High school:CENTREVILLE
- Elementary school:POWELL
Utilities
- Water:Well
- Sewer:Private Septic Tank
Finances and disclosures
- Price:$855,000
- Tax amount:$9,215 (2025)
New listings near 5527 Wharton Ln
- Coming Soon
 $625,000Coming Soon4 beds 2 baths
$625,000Coming Soon4 beds 2 baths14724 Braddock Rd, CENTREVILLE, VA 20120
MLS# VAFX2286602Listed by: REAL BROKER, LLC - Coming Soon
 $1,000,000Coming Soon5 beds 6 baths
$1,000,000Coming Soon5 beds 6 baths15462 Eagle Tavern Ln, CENTREVILLE, VA 20120
MLS# VAFX2286804Listed by: SAMSON PROPERTIES - New
 $469,000Active2 beds 2 baths1,020 sq. ft.
$469,000Active2 beds 2 baths1,020 sq. ft.6012 Chestnut Hollow Ct, CENTREVILLE, VA 20121
MLS# VAFX2289402Listed by: SPRING HILL REAL ESTATE, LLC. - New
 $560,000Active4 beds 4 baths1,280 sq. ft.
$560,000Active4 beds 4 baths1,280 sq. ft.14187 Royal Oak Ln, CENTREVILLE, VA 20120
MLS# VAFX2289392Listed by: REAL BROKER, LLC - Coming Soon
 $399,900Coming Soon2 beds 2 baths
$399,900Coming Soon2 beds 2 baths5142-c Brittney Elyse Cir #c, CENTREVILLE, VA 20120
MLS# VAFX2289024Listed by: SAMSON PROPERTIES - Coming Soon
 $1,125,000Coming Soon6 beds 5 baths
$1,125,000Coming Soon6 beds 5 baths5870 Linden Creek Ct, CENTREVILLE, VA 20120
MLS# VAFX2289042Listed by: COLDWELL BANKER REALTY  $949,500Pending3 beds 3 baths2,582 sq. ft.
$949,500Pending3 beds 3 baths2,582 sq. ft.5272 Ellicott Dr, CENTREVILLE, VA 20120
MLS# VAFX2286690Listed by: PEARSON SMITH REALTY, LLC- Coming Soon
 $505,000Coming Soon-- beds -- baths
$505,000Coming Soon-- beds -- baths14895 Lambeth Sq, CENTREVILLE, VA 20120
MLS# VAFX2288904Listed by: COLDWELL BANKER REALTY  $650,000Pending3 beds 3 baths1,590 sq. ft.
$650,000Pending3 beds 3 baths1,590 sq. ft.6227 Secret Hollow Ln, CENTREVILLE, VA 20120
MLS# VAFX2286654Listed by: PEARSON SMITH REALTY LLC- New
 $290,000Active2 beds 2 baths1,054 sq. ft.
$290,000Active2 beds 2 baths1,054 sq. ft.14369 Saguaro Pl, CENTREVILLE, VA 20121
MLS# VAFX2288448Listed by: PACIFIC REALTY

