5707 Ottawa Rd, Centreville, VA 20120
Local realty services provided by:Better Homes and Gardens Real Estate Valley Partners
Listed by:mary m olympia
Office:long & foster real estate, inc.
MLS#:VAFX2266998
Source:BRIGHTMLS
Price summary
- Price:$650,000
- Price per sq. ft.:$266.83
About this home
WELCOME TO 5707 OTTAWA ROAD! THIS FRESHLY PAINTED HOME OFFERS 2400+ FINISHED SQ FT OF LIVING SPACE ON TWO LEVELS AND THE CONVENIENCE OF MAIN LEVEL LIVING. THIS HOUSE IS READY FOR YOU TO MOVE RIGHT IN. STEP INTO THE BRIGHT FORMAL LIVING ROOM, FILLED WITH NATURAL LIGHT AND HIGHLIGHTED BY CROWN MOLDING AND HARDWOOD FLOORS. THE HARDWOODS CONTINUE INTO THE FORMAL DINING ROOM, COMPLETE WITH CHAIR RAILING, PERFECT FOR GATHERINGS AND HOLIDAY DINNERS. THE KITCHEN FEATURES WOOD LAMINATE FLOORING, AMPLE CABINETRY WITH CORIAN COUNTERTOPS, AND CRISP WHITE APPLIANCES. JUST OFF THE KITCHEN, THE FAMILY ROOM AWAITS WITH A BRICK-SURROUND ELECTRIC FIREPLACE AND MANTLE, PLUS A DOOR THAT OPENS TO THE WOOD DECK OVERLOOKING THE FENCED-IN BACKYARD WITH A GATE—A GREAT SPOT FOR OUTDOOR DINING OR RELAXATION. THE MAIN LEVEL PRIMARY SUITE OFFERS COMFORT AND CONVENIENCE WITH AN ATTACHED FULL BATH INCLUDING A STAND-ALONE SHOWER AND VANITY. TWO ADDITIONAL BEDROOMS SHARE A FULL HALL BATH WITH TILE FLOORS AND A TUB/SHOWER COMBO. A STACKED BOSCH WASHER/DRYER IS LOCATED IN THE MAIN LEVEL LAUNDRY CLOSET FOR ADDED EASE. DOWNSTAIRS, THE REC ROOM FEATURES A WOOD-BURNING FIREPLACE—PERFECT FOR CHILLY EVENINGS—ALONG WITH THREE BONUS ROOMS THAT CAN BE USED AS OFFICES, GUEST SPACES, OR HOBBY ROOMS. ONE BONUS ROOM INCLUDES A FULL BATH WITH STAND-ALONE SHOWER. YOU’LL ALSO FIND PLENTY OF STORAGE, A SECOND FRONT-LOADING WHIRLPOOL WASHER/DRYER, AND A UTILITY SINK. THIS HOME OFFERS FLEXIBLE LIVING SPACES, INDOORS AND OUT, AND IS READY TO WELCOME ITS NEXT OWNER!
Contact an agent
Home facts
- Year built:1969
- Listing ID #:VAFX2266998
- Added:50 day(s) ago
- Updated:November 01, 2025 at 07:28 AM
Rooms and interior
- Bedrooms:3
- Total bathrooms:3
- Full bathrooms:3
- Living area:2,436 sq. ft.
Heating and cooling
- Cooling:Ceiling Fan(s), Central A/C
- Heating:Forced Air, Natural Gas
Structure and exterior
- Year built:1969
- Building area:2,436 sq. ft.
- Lot area:0.29 Acres
Schools
- High school:WESTFIELD
- Middle school:STONE
- Elementary school:DEER PARK
Utilities
- Water:Public
- Sewer:Public Sewer
Finances and disclosures
- Price:$650,000
- Price per sq. ft.:$266.83
- Tax amount:$7,957 (2025)
New listings near 5707 Ottawa Rd
- Coming Soon
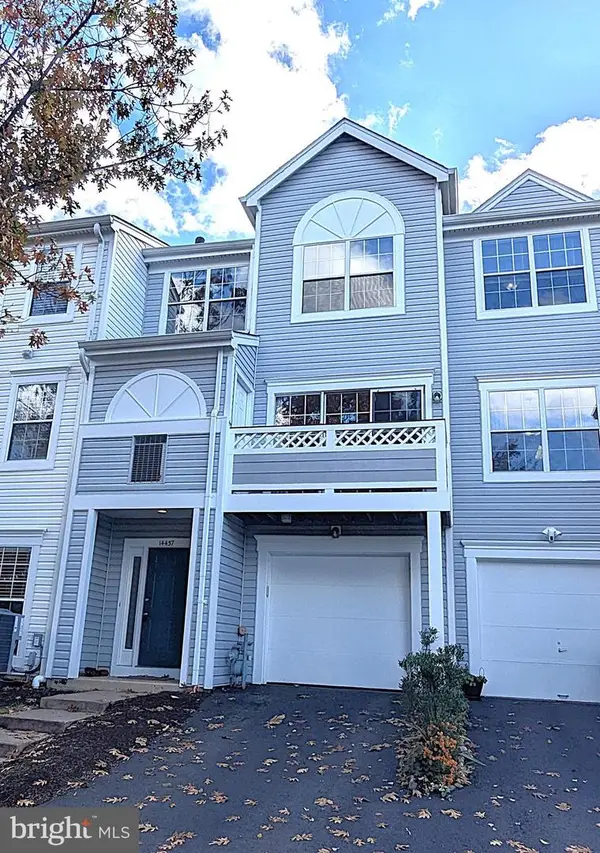 $484,888Coming Soon3 beds 3 baths
$484,888Coming Soon3 beds 3 baths14437 Glencrest Cir #129, CENTREVILLE, VA 20120
MLS# VAFX2277368Listed by: LONG & FOSTER REAL ESTATE, INC. - Coming Soon
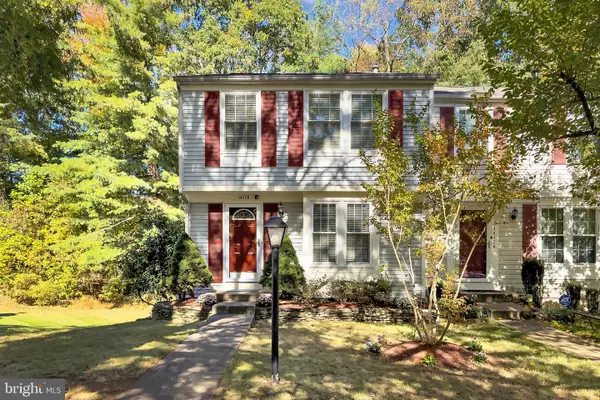 $510,000Coming Soon2 beds 2 baths
$510,000Coming Soon2 beds 2 baths14578 Olde Kent Rd, CENTREVILLE, VA 20120
MLS# VAFX2277326Listed by: LONG & FOSTER REAL ESTATE, INC. - Open Sat, 3 to 5pmNew
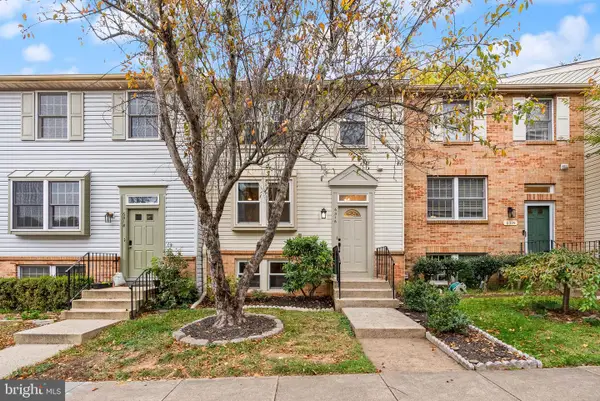 $540,000Active3 beds 4 baths1,640 sq. ft.
$540,000Active3 beds 4 baths1,640 sq. ft.6316 Mary Todd Ln, CENTREVILLE, VA 20121
MLS# VAFX2276886Listed by: EXP REALTY, LLC - Open Sun, 1 to 3pmNew
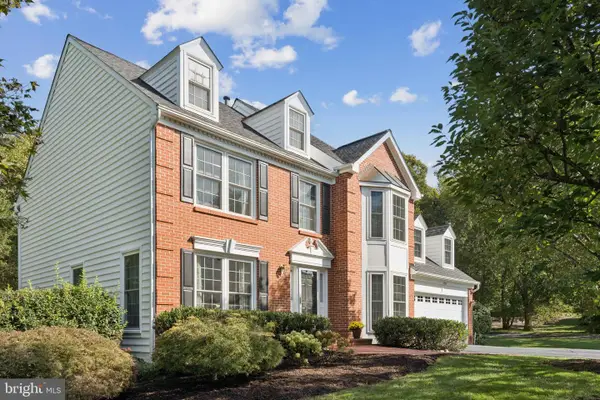 $945,000Active5 beds 4 baths2,438 sq. ft.
$945,000Active5 beds 4 baths2,438 sq. ft.15056 Brown Post Ln, CENTREVILLE, VA 20121
MLS# VAFX2275970Listed by: COMPASS - New
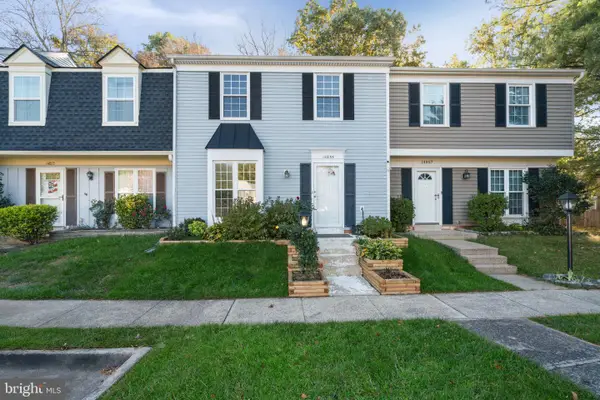 $500,000Active3 beds 3 baths1,286 sq. ft.
$500,000Active3 beds 3 baths1,286 sq. ft.14855 Lynhodge Ct, CENTREVILLE, VA 20120
MLS# VAFX2276964Listed by: SAMSON PROPERTIES - Open Sun, 1 to 3pmNew
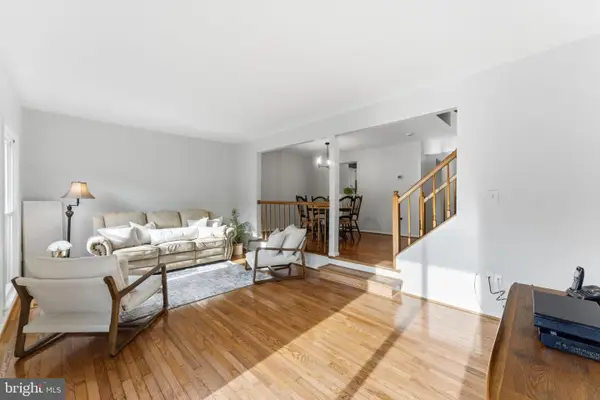 $499,999Active2 beds 4 baths1,428 sq. ft.
$499,999Active2 beds 4 baths1,428 sq. ft.14435 Salisbury Plain Ct, CENTREVILLE, VA 20120
MLS# VAFX2276842Listed by: COMPASS - Open Sun, 12 to 2pmNew
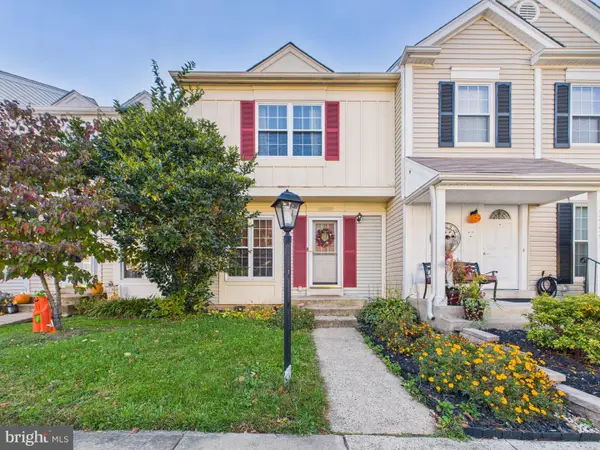 $425,000Active2 beds 2 baths1,156 sq. ft.
$425,000Active2 beds 2 baths1,156 sq. ft.14785 Green Park Way, CENTREVILLE, VA 20120
MLS# VAFX2276792Listed by: FIRST DECISION REALTY LLC - Open Sun, 1 to 3pmNew
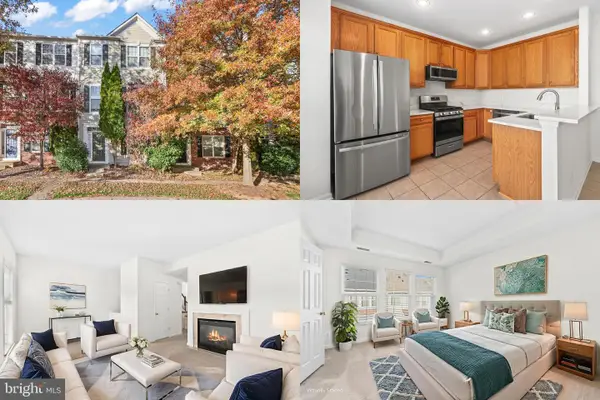 $639,900Active3 beds 4 baths1,624 sq. ft.
$639,900Active3 beds 4 baths1,624 sq. ft.5096 Village Fountain Pl, CENTREVILLE, VA 20120
MLS# VAFX2276518Listed by: REDFIN CORPORATION - New
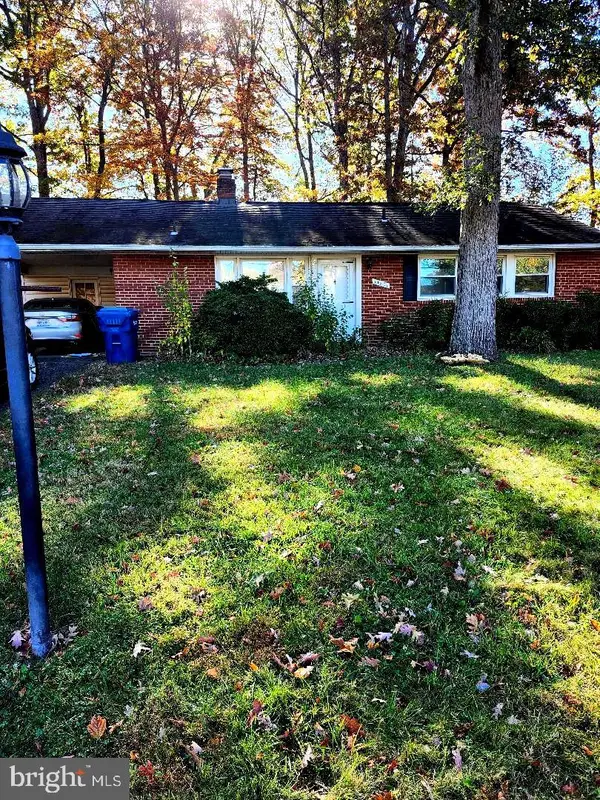 $475,000Active3 beds 1 baths1,092 sq. ft.
$475,000Active3 beds 1 baths1,092 sq. ft.14801 Carlbern Dr, CENTREVILLE, VA 20120
MLS# VAFX2275506Listed by: SAMSON PROPERTIES - Coming SoonOpen Sun, 2 to 6pm
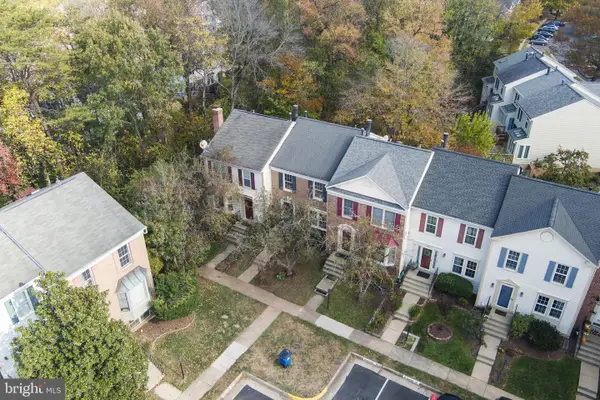 $599,000Coming Soon3 beds 4 baths
$599,000Coming Soon3 beds 4 baths14608 Battery Ridge Ln, CENTREVILLE, VA 20120
MLS# VAFX2276738Listed by: CASEY MARGENAU FINE HOMES AND ESTATES LLC
