6036 Rockton Ct, Centreville, VA 20121
Local realty services provided by:Better Homes and Gardens Real Estate Reserve
Listed by:thomas m bauer
Office:pearson smith realty, llc.
MLS#:VAFX2268270
Source:BRIGHTMLS
Price summary
- Price:$564,999
- Price per sq. ft.:$263.53
- Monthly HOA dues:$110
About this home
Welcome to this charming brick-front townhome located in the desirable Little Rocky Run community. Backing to mature trees, this home provides a private and peaceful setting while still being close to everything Northern Virginia has to offer.
Step inside to find a bright and inviting floor plan with hardwood flooring throughout the main level. The updated kitchen features rich cabinetry, granite countertops, stainless steel appliances, and a spacious eat-in area framed by a large front window. An open pass-through connects the kitchen to the dining area, creating a natural flow for everyday living and entertaining. The dining space leads into the living room, where a cozy fireplace anchors the room and sliding glass doors open to a large deck with wooded views—ideal for morning coffee or evening gatherings.
The upper level includes three comfortable bedrooms, including a vaulted primary suite with excellent natural light, dual closets, and an en-suite bath. Additional bedrooms are spacious and versatile, perfect for family, guests, or a home office. Bathrooms throughout the home have been updated with granite vanities and fresh finishes, offering both style and function.
The finished basement adds flexibility with a large recreation room that can serve as a home gym, media room, or play space. You’ll also find a laundry and storage room with modern front-loading washer/dryer, plus ample unfinished space for seasonal storage or hobbies.
Residents of Little Rocky Run enjoy a wide range of amenities, including three outdoor swimming pools, tennis and basketball courts, playgrounds, walking/jogging trails, a community center, and common area maintenance. The HOA also covers trash service for added convenience.
This location is a commuter’s dream with quick access to Routes 28 and 29, Fairfax County Parkway, and I-66, as well as nearby Park & Ride and Metro options. Just minutes from shopping, dining, schools, and parks, this home is move-in ready and situated in one of Clifton’s most sought-after communities.
Contact an agent
Home facts
- Year built:1988
- Listing ID #:VAFX2268270
- Added:45 day(s) ago
- Updated:November 02, 2025 at 01:35 AM
Rooms and interior
- Bedrooms:3
- Total bathrooms:4
- Full bathrooms:2
- Half bathrooms:2
- Living area:2,144 sq. ft.
Heating and cooling
- Cooling:Central A/C
- Heating:90% Forced Air, Electric
Structure and exterior
- Year built:1988
- Building area:2,144 sq. ft.
- Lot area:0.03 Acres
Schools
- High school:CENTREVILLE
- Middle school:LIBERTY
- Elementary school:UNION MILL
Utilities
- Water:Public
- Sewer:Public Sewer
Finances and disclosures
- Price:$564,999
- Price per sq. ft.:$263.53
- Tax amount:$6,148 (2025)
New listings near 6036 Rockton Ct
- New
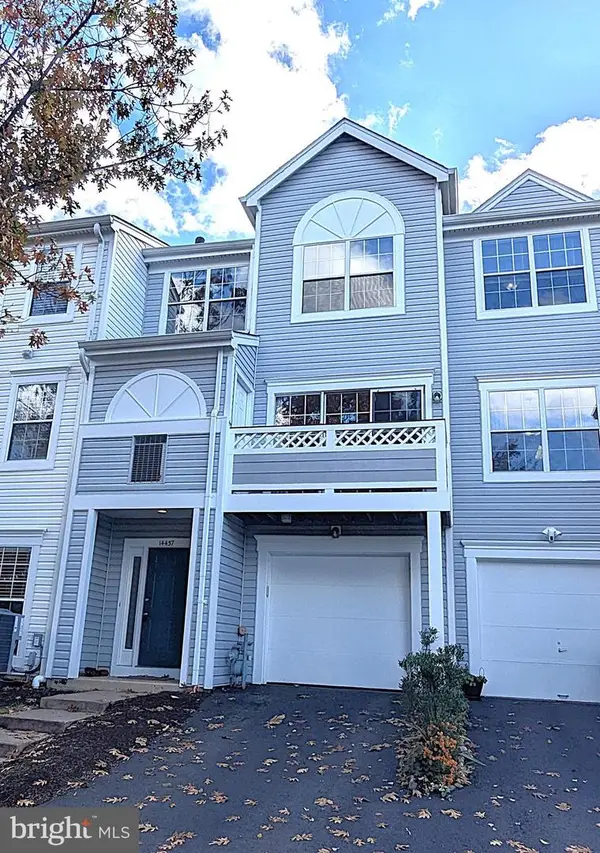 $484,888Active3 beds 3 baths1,692 sq. ft.
$484,888Active3 beds 3 baths1,692 sq. ft.14437 Glencrest Cir #129, CENTREVILLE, VA 20120
MLS# VAFX2277368Listed by: LONG & FOSTER REAL ESTATE, INC. - Coming Soon
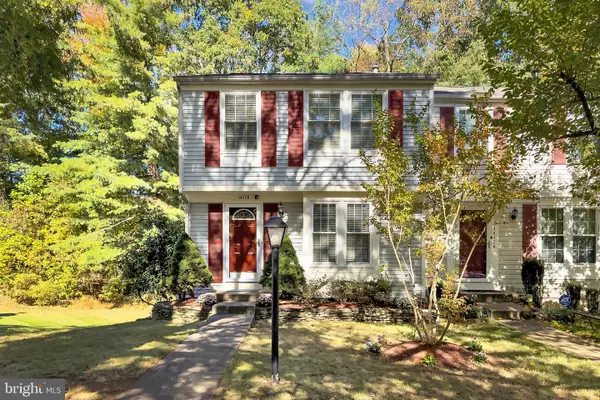 $510,000Coming Soon2 beds 2 baths
$510,000Coming Soon2 beds 2 baths14578 Olde Kent Rd, CENTREVILLE, VA 20120
MLS# VAFX2277326Listed by: LONG & FOSTER REAL ESTATE, INC. - Open Sun, 2 to 4pmNew
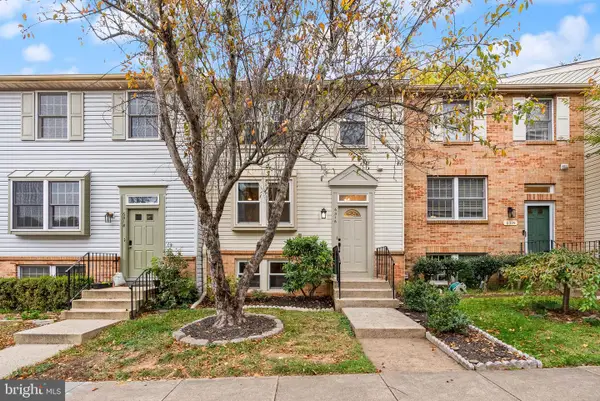 $540,000Active3 beds 4 baths1,640 sq. ft.
$540,000Active3 beds 4 baths1,640 sq. ft.6316 Mary Todd Ln, CENTREVILLE, VA 20121
MLS# VAFX2276886Listed by: EXP REALTY, LLC - Open Sun, 1 to 3pmNew
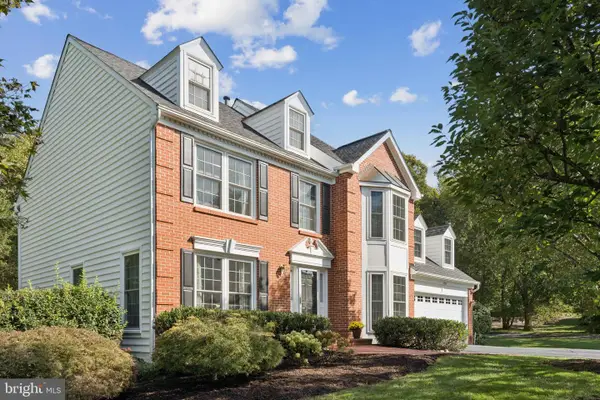 $945,000Active5 beds 4 baths2,438 sq. ft.
$945,000Active5 beds 4 baths2,438 sq. ft.15056 Brown Post Ln, CENTREVILLE, VA 20121
MLS# VAFX2275970Listed by: COMPASS - New
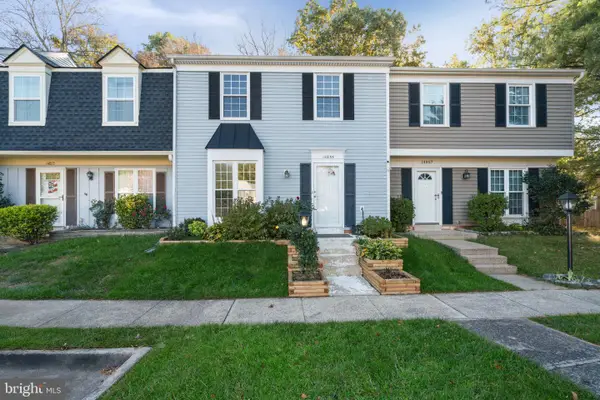 $500,000Active3 beds 3 baths1,286 sq. ft.
$500,000Active3 beds 3 baths1,286 sq. ft.14855 Lynhodge Ct, CENTREVILLE, VA 20120
MLS# VAFX2276964Listed by: SAMSON PROPERTIES - Open Sun, 1 to 3pmNew
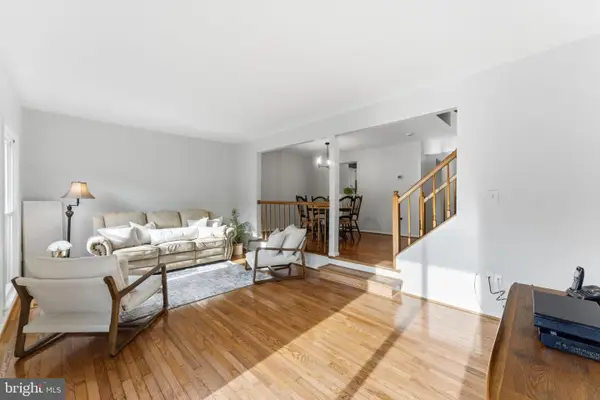 $499,999Active2 beds 4 baths1,428 sq. ft.
$499,999Active2 beds 4 baths1,428 sq. ft.14435 Salisbury Plain Ct, CENTREVILLE, VA 20120
MLS# VAFX2276842Listed by: COMPASS - Open Sun, 12 to 2pmNew
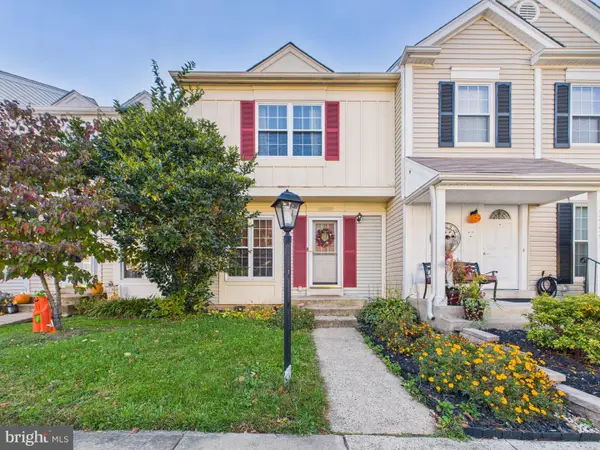 $425,000Active2 beds 2 baths1,156 sq. ft.
$425,000Active2 beds 2 baths1,156 sq. ft.14785 Green Park Way, CENTREVILLE, VA 20120
MLS# VAFX2276792Listed by: FIRST DECISION REALTY LLC - Open Sun, 1 to 3pmNew
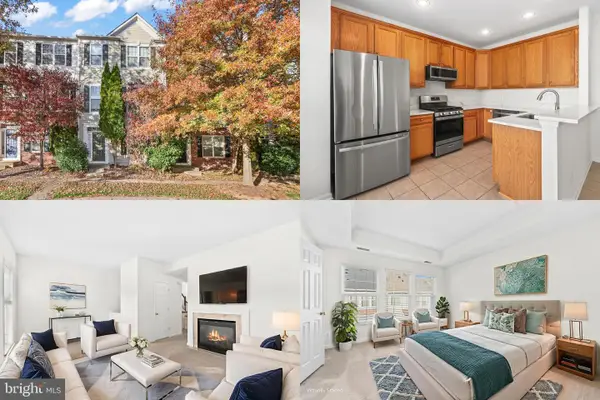 $639,900Active3 beds 4 baths1,624 sq. ft.
$639,900Active3 beds 4 baths1,624 sq. ft.5096 Village Fountain Pl, CENTREVILLE, VA 20120
MLS# VAFX2276518Listed by: REDFIN CORPORATION 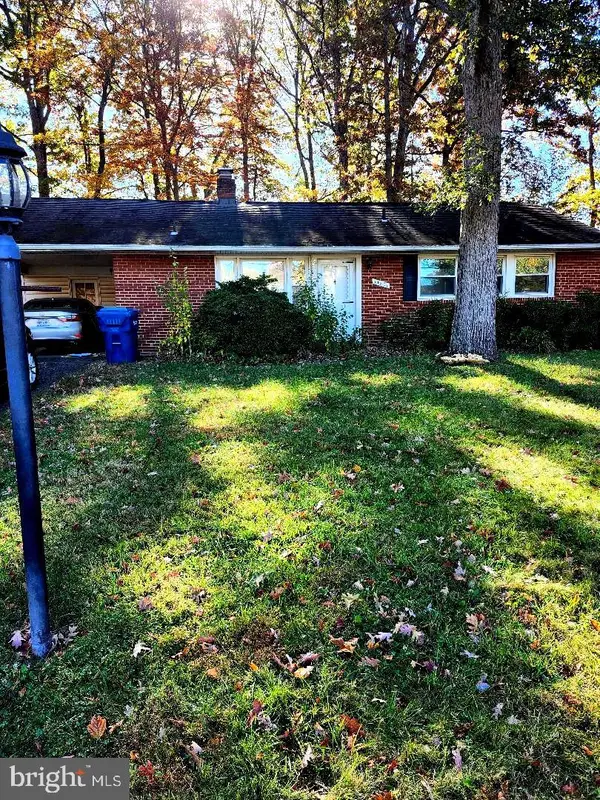 $475,000Pending3 beds 1 baths1,092 sq. ft.
$475,000Pending3 beds 1 baths1,092 sq. ft.14801 Carlbern Dr, CENTREVILLE, VA 20120
MLS# VAFX2275506Listed by: SAMSON PROPERTIES- Coming SoonOpen Sun, 2 to 6pm
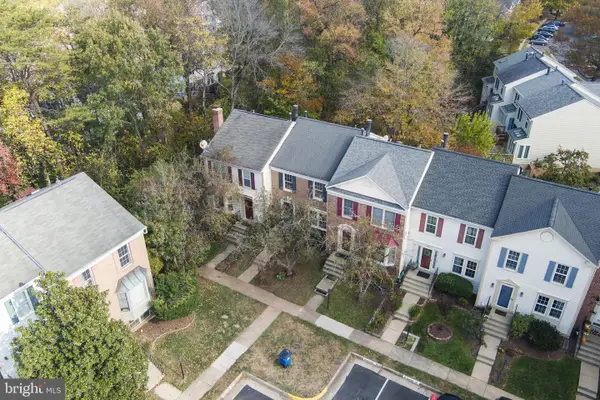 $599,000Coming Soon3 beds 4 baths
$599,000Coming Soon3 beds 4 baths14608 Battery Ridge Ln, CENTREVILLE, VA 20120
MLS# VAFX2276738Listed by: CASEY MARGENAU FINE HOMES AND ESTATES LLC
