6416 Gristmill Square Trce, CENTREVILLE, VA 20120
Local realty services provided by:Better Homes and Gardens Real Estate Community Realty
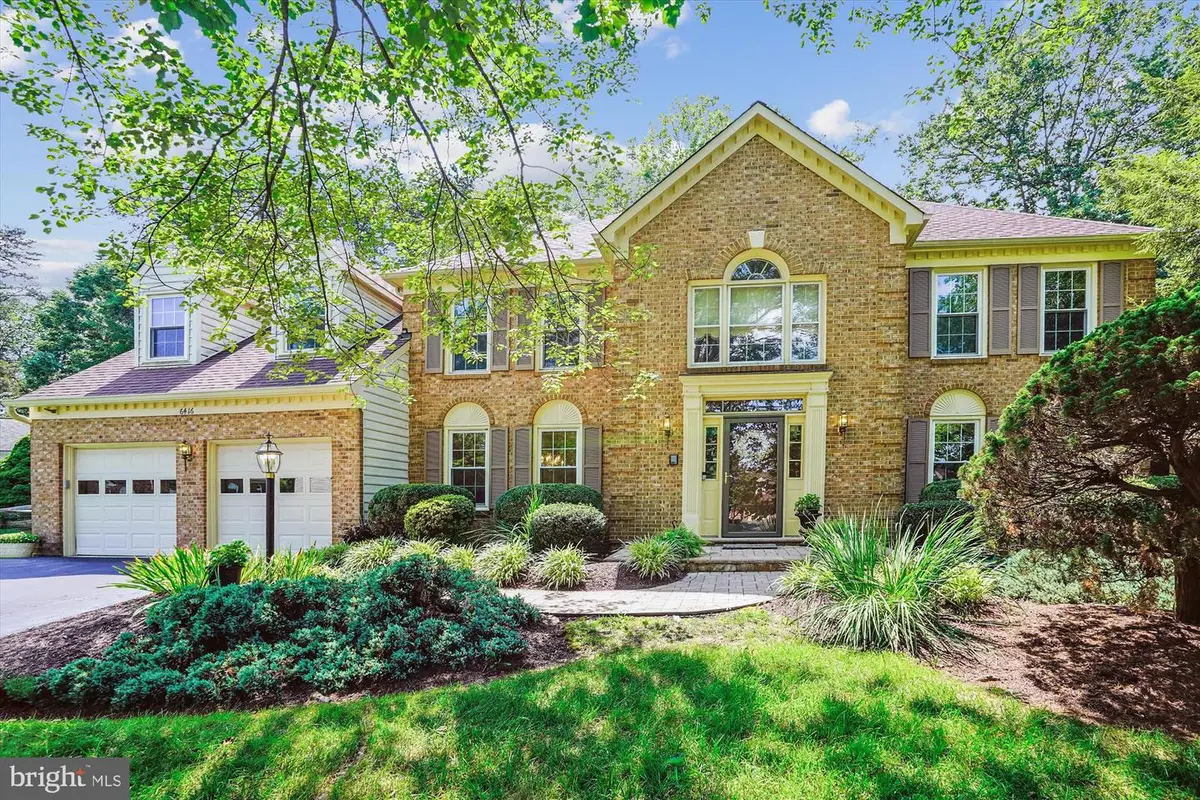
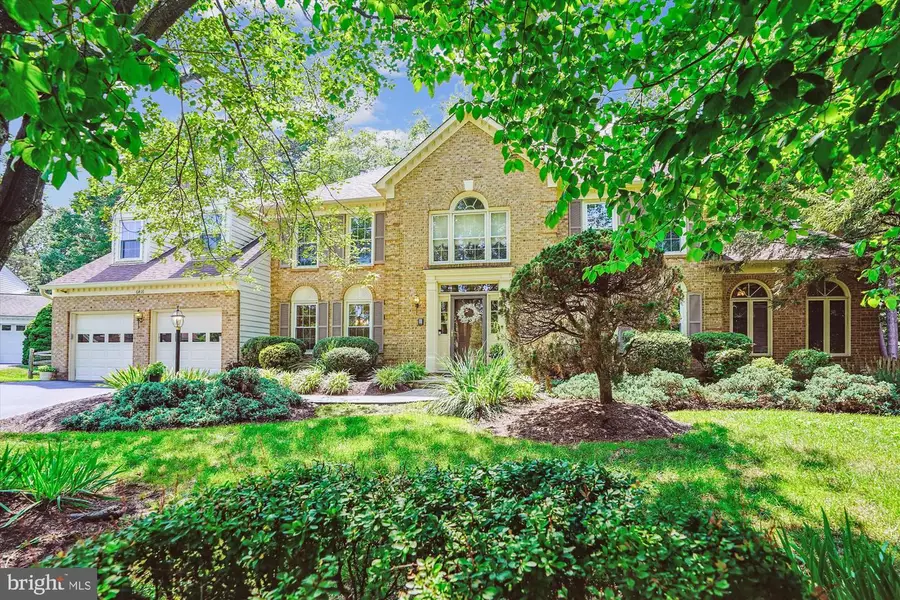
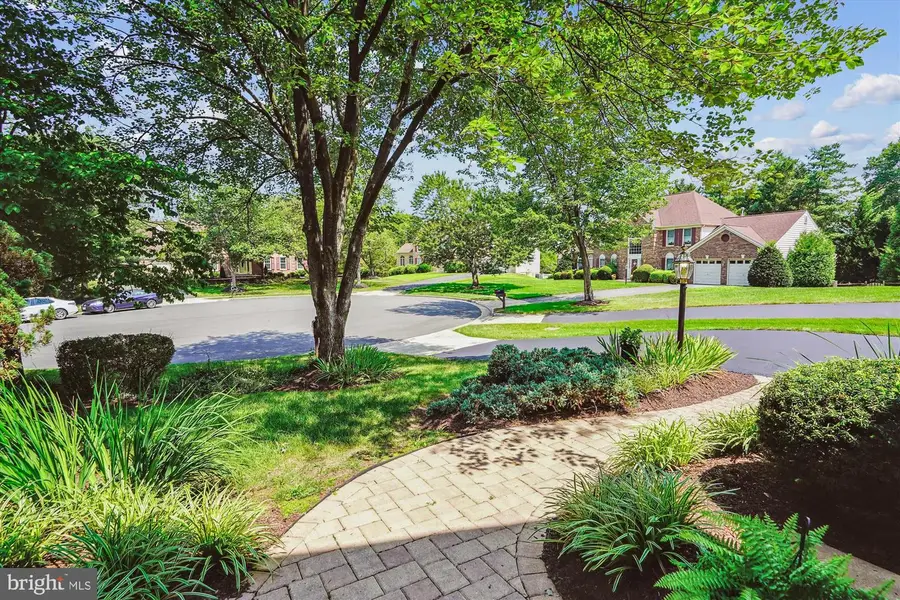
Listed by:damon a nicholas
Office:exp realty, llc.
MLS#:VAFX2257828
Source:BRIGHTMLS
Price summary
- Price:$1,050,000
- Price per sq. ft.:$271.32
- Monthly HOA dues:$90
About this home
Rarely available Teakwood model in sought-after Virginia Run, this expansive brick-front colonial is brimming with potential and perfectly suited for those seeking space, function, and the chance to make it their own. Ideally situated on nearly 1/3 acre at the end of a deep cul-de-sac, the home features every builder addition offered — both a main level private den, with fireplace, and a separate office—providing flexibility for work, study, or multigenerational living. The impressive two-story foyer welcomes you with marble floors, a sweeping curved staircase, and sightlines into the dramatic two-story great room with fireplace filled with natural light from soaring atrium windows. The spacious kitchen invites entertaining, complete with a custom center island with bar seating, breakfast area, and adjacent butler’s pantry that seamlessly serves the formal dining room. Hardwood floors run throughout majority of the main level that also enjoys high ceilings and enhanced classic architectural trim. Upstairs, the generous primary suite is a true retreat with its own fireplace, a separate sitting room, dual walk-in closets, and a large en-suite bath ready for personalization. Two bedrooms share a well-sized hall bath with double vanities, and one bedroom suite includes its own bath—perfect for guests or an older child. Outdoor living is just as inviting with a full-width deck, built-in seating, and three sets of French doors opening from the great room, den, and office—ideal for gatherings or quiet afternoons surrounded by lush landscaping and shade trees. The walk-up basement is framed out, insulated walls, and features a fireplace and 3-piece rough-in bath plumbing, all offering approximately 1,500 square feet of ready-to-finish space. With a newer roof (2018), windows (2017), HVAC (2017–18), dishwasher (2022), and Refrigerator (2025), many of the major systems have been updated—leaving the interior as a blank canvas for your design vision. This is a rare opportunity to own one of Virginia Run’s most desirable floorplans and make it distinctly yours.
Contact an agent
Home facts
- Year built:1989
- Listing Id #:VAFX2257828
- Added:22 day(s) ago
- Updated:August 15, 2025 at 02:34 AM
Rooms and interior
- Bedrooms:4
- Total bathrooms:4
- Full bathrooms:3
- Half bathrooms:1
- Living area:3,870 sq. ft.
Heating and cooling
- Cooling:Central A/C, Zoned
- Heating:Central, Forced Air, Natural Gas, Zoned
Structure and exterior
- Roof:Architectural Shingle
- Year built:1989
- Building area:3,870 sq. ft.
- Lot area:0.3 Acres
Schools
- High school:WESTFIELD
- Middle school:STONE
- Elementary school:VIRGINIA RUN
Utilities
- Water:Public
- Sewer:Public Sewer
Finances and disclosures
- Price:$1,050,000
- Price per sq. ft.:$271.32
- Tax amount:$11,370 (2025)
New listings near 6416 Gristmill Square Trce
- Coming Soon
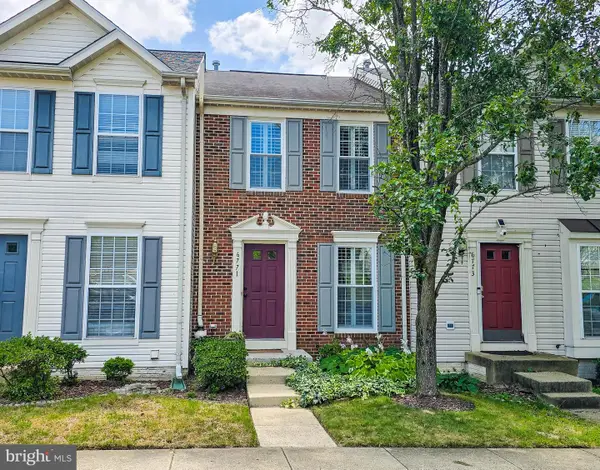 $510,000Coming Soon3 beds 3 baths
$510,000Coming Soon3 beds 3 baths6771 Stone Maple Ter, CENTREVILLE, VA 20121
MLS# VAFX2260432Listed by: ROSS REAL ESTATE - Coming Soon
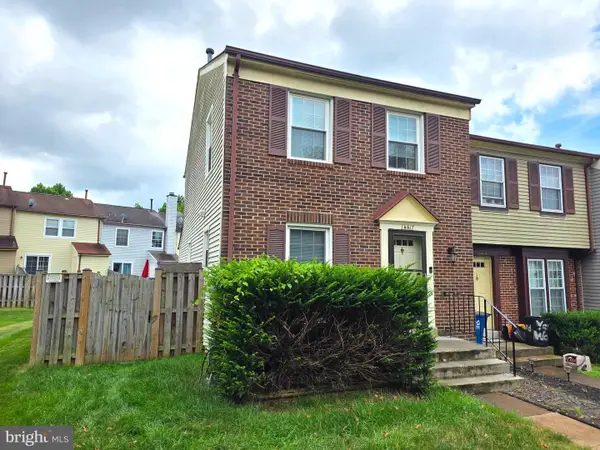 $525,000Coming Soon4 beds 4 baths
$525,000Coming Soon4 beds 4 baths14417 Salisbury Plain Ct, CENTREVILLE, VA 20120
MLS# VAFX2261696Listed by: KELLER WILLIAMS FAIRFAX GATEWAY - Coming Soon
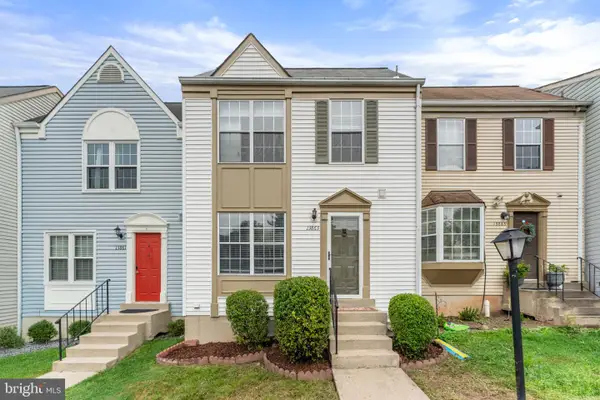 $565,000Coming Soon2 beds 2 baths
$565,000Coming Soon2 beds 2 baths13863 Laura Ratcliff Ct, CENTREVILLE, VA 20121
MLS# VAFX2261466Listed by: SAMSON PROPERTIES - New
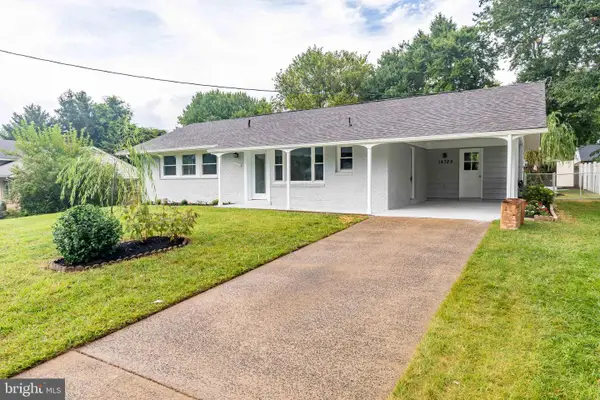 $569,900Active3 beds 2 baths1,092 sq. ft.
$569,900Active3 beds 2 baths1,092 sq. ft.14722 Braddock Rd, CENTREVILLE, VA 20120
MLS# VAFX2261444Listed by: FIRST AMERICAN REAL ESTATE - New
 $679,900Active4 beds 4 baths1,690 sq. ft.
$679,900Active4 beds 4 baths1,690 sq. ft.5001 Greenhouse Ter, CENTREVILLE, VA 20120
MLS# VAFX2261428Listed by: TTR SOTHEBYS INTERNATIONAL REALTY - Coming Soon
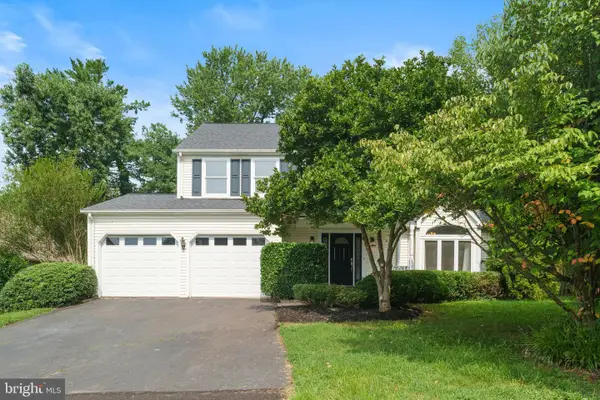 $750,000Coming Soon3 beds 4 baths
$750,000Coming Soon3 beds 4 baths5600 Rocky Run Dr, CENTREVILLE, VA 20120
MLS# VAFX2261384Listed by: EXP REALTY, LLC - Open Sat, 2 to 4pmNew
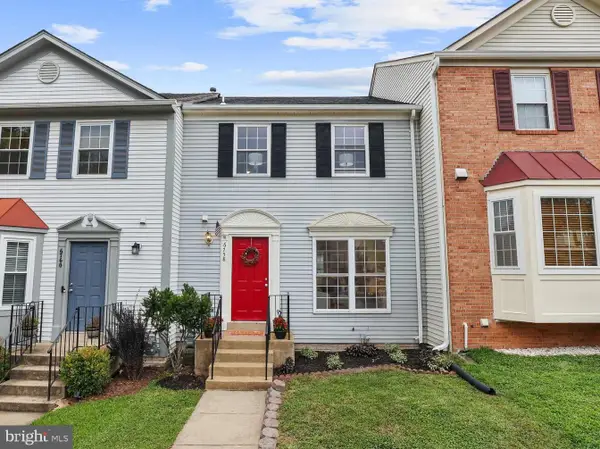 $527,000Active3 beds 4 baths1,960 sq. ft.
$527,000Active3 beds 4 baths1,960 sq. ft.6758 Rockledge Pl, CENTREVILLE, VA 20121
MLS# VAFX2261200Listed by: LONG & FOSTER REAL ESTATE, INC. - Coming SoonOpen Sun, 1 to 3pm
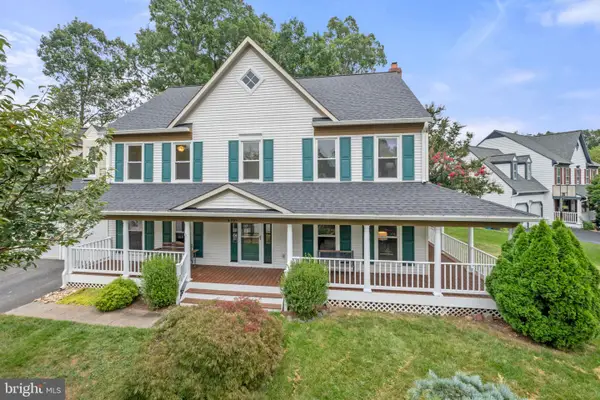 $925,000Coming Soon4 beds 4 baths
$925,000Coming Soon4 beds 4 baths6203 Otter Run Rd, CLIFTON, VA 20124
MLS# VAFX2257928Listed by: SAMSON PROPERTIES - Coming Soon
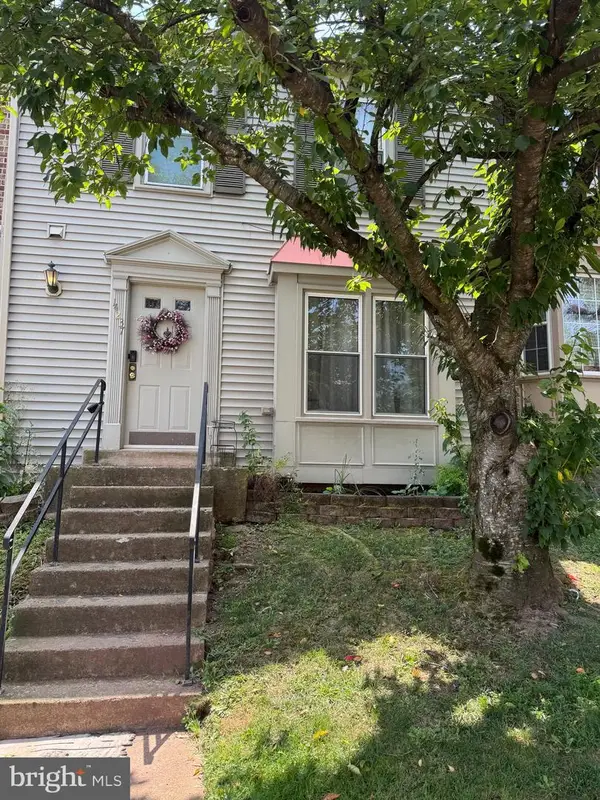 $510,000Coming Soon3 beds 4 baths
$510,000Coming Soon3 beds 4 baths14237 Heritage Crossing Ln, CENTREVILLE, VA 20120
MLS# VAFX2261212Listed by: EPIC REALTY, LLC. - Open Sun, 1 to 3pmNew
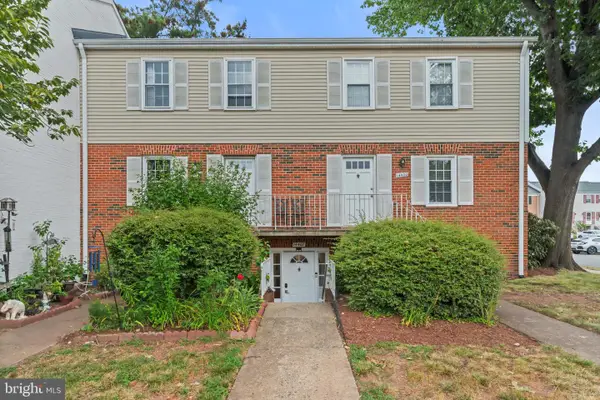 $364,900Active3 beds 2 baths1,302 sq. ft.
$364,900Active3 beds 2 baths1,302 sq. ft.14402 Turin Ln #52a, CENTREVILLE, VA 20121
MLS# VAFX2261028Listed by: REDFIN CORPORATION

