6802 Kerrywood Cir, CENTREVILLE, VA 20121
Local realty services provided by:Better Homes and Gardens Real Estate Murphy & Co.
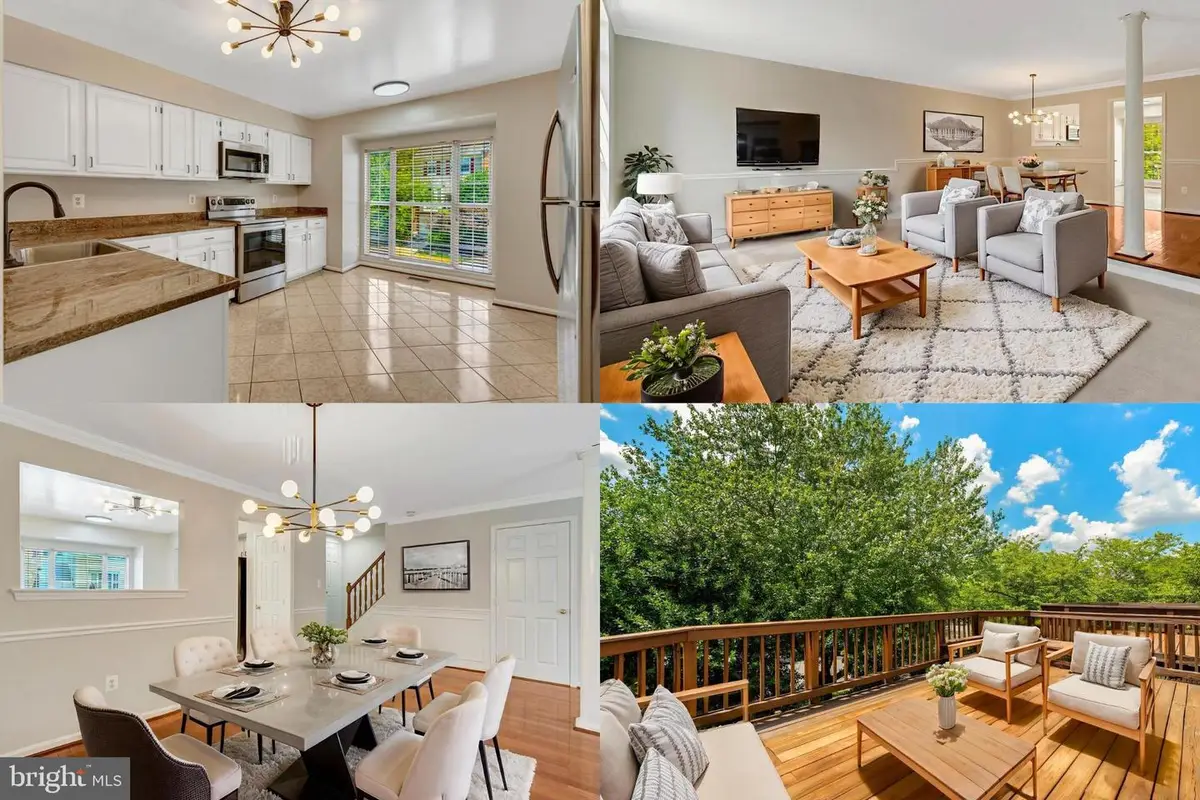
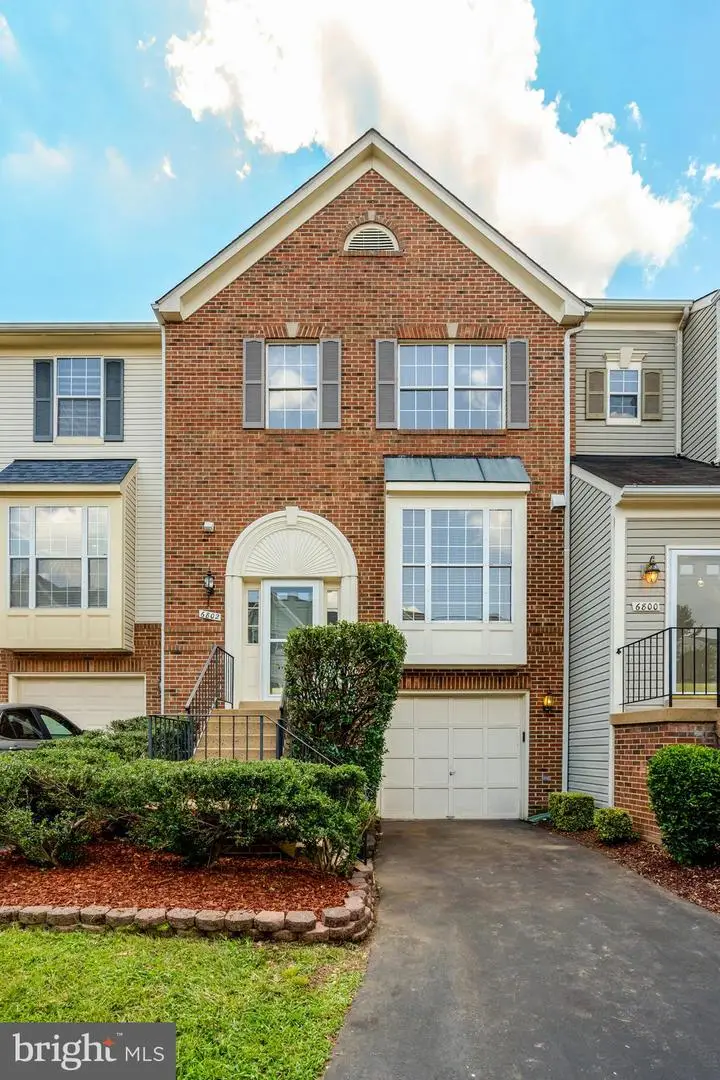
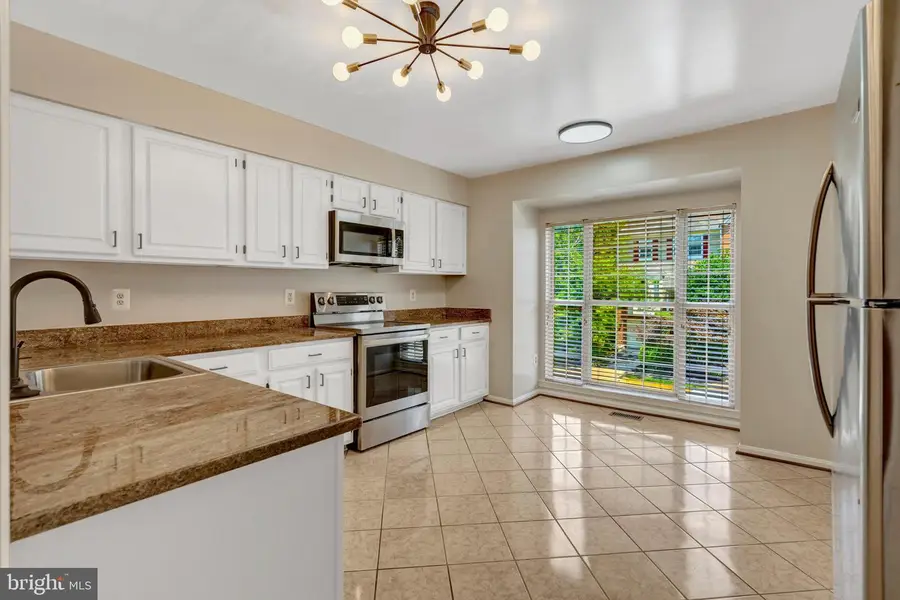
Listed by:sarah a. reynolds
Office:keller williams realty
MLS#:VAFX2250448
Source:BRIGHTMLS
Price summary
- Price:$600,000
- Price per sq. ft.:$301.51
- Monthly HOA dues:$95
About this home
Beautiful turnkey townhouse located in the heart of Centreville, offering comfort, convenience, and stylish updates throughout. The main level features a bright kitchen with beautiful cabinetry, seamlessly overlooking the formal dining area and spacious family room—ideal for both everyday living and entertaining. From the family room, step out onto the deck, perfect for outdoor dining or relaxation, and enjoy the privacy of the fully fenced backyard. Upstairs, the generous owner’s suite includes a walk-in closet and an updated attached full bathroom. Two additional bedrooms share a renovated hallway bathroom, providing ample space for family or guests. The walkout lower level offers a cozy recreation room with a gas fireplace, a convenient half bathroom, and access to the backyard—perfect for indoor-outdoor living. Recent updates include fresh paint throughout the entire home, brand new carpet, newer appliances, updated bathroom flooring, a new hot water heater (2024), and a roof replaced in 2020. Ideally located close to shopping, dining, major commuter routes, and all that Centreville has to offer, this home is truly move-in ready. Don’t miss the opportunity to make it yours!
Contact an agent
Home facts
- Year built:1994
- Listing Id #:VAFX2250448
- Added:43 day(s) ago
- Updated:August 15, 2025 at 01:53 PM
Rooms and interior
- Bedrooms:3
- Total bathrooms:4
- Full bathrooms:2
- Half bathrooms:2
- Living area:1,990 sq. ft.
Heating and cooling
- Cooling:Central A/C
- Heating:Forced Air, Natural Gas
Structure and exterior
- Year built:1994
- Building area:1,990 sq. ft.
- Lot area:0.04 Acres
Schools
- High school:CENTREVILLE
- Middle school:LIBERTY
- Elementary school:CENTREVILLE
Utilities
- Water:Public
- Sewer:Public Sewer
Finances and disclosures
- Price:$600,000
- Price per sq. ft.:$301.51
- Tax amount:$6,504 (2025)
New listings near 6802 Kerrywood Cir
- Coming Soon
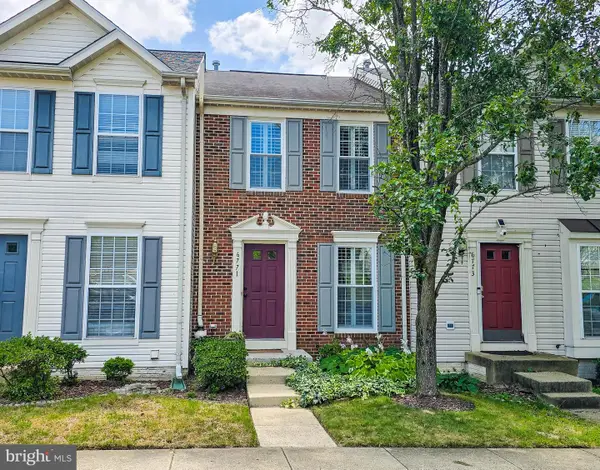 $510,000Coming Soon3 beds 3 baths
$510,000Coming Soon3 beds 3 baths6771 Stone Maple Ter, CENTREVILLE, VA 20121
MLS# VAFX2260432Listed by: ROSS REAL ESTATE - Coming Soon
 $576,999Coming Soon3 beds 3 baths
$576,999Coming Soon3 beds 3 baths5809 Waterdale Ct, CENTREVILLE, VA 20121
MLS# VAFX2260006Listed by: LIVEWELL REALTY - Coming Soon
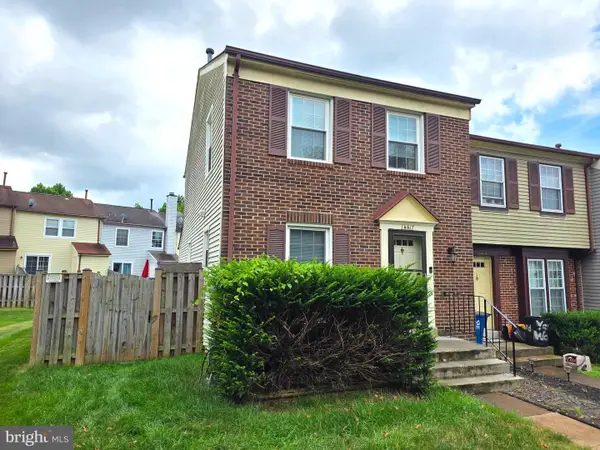 $525,000Coming Soon4 beds 4 baths
$525,000Coming Soon4 beds 4 baths14417 Salisbury Plain Ct, CENTREVILLE, VA 20120
MLS# VAFX2261696Listed by: KELLER WILLIAMS FAIRFAX GATEWAY - Coming Soon
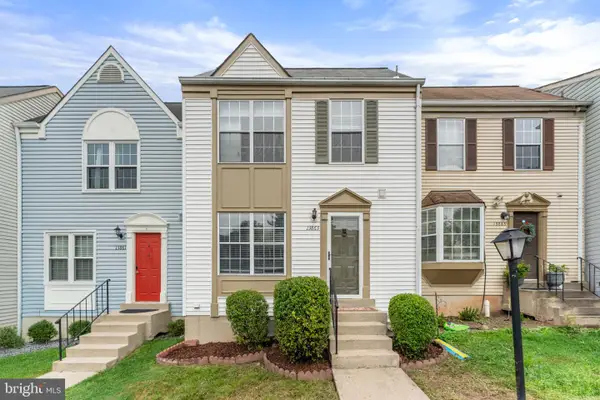 $565,000Coming Soon2 beds 2 baths
$565,000Coming Soon2 beds 2 baths13863 Laura Ratcliff Ct, CENTREVILLE, VA 20121
MLS# VAFX2261466Listed by: SAMSON PROPERTIES - New
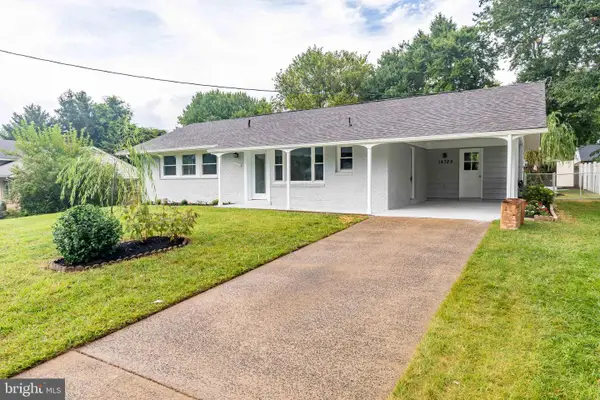 $569,900Active3 beds 2 baths1,092 sq. ft.
$569,900Active3 beds 2 baths1,092 sq. ft.14722 Braddock Rd, CENTREVILLE, VA 20120
MLS# VAFX2261444Listed by: FIRST AMERICAN REAL ESTATE - New
 $679,900Active4 beds 4 baths1,690 sq. ft.
$679,900Active4 beds 4 baths1,690 sq. ft.5001 Greenhouse Ter, CENTREVILLE, VA 20120
MLS# VAFX2261428Listed by: TTR SOTHEBYS INTERNATIONAL REALTY - Coming Soon
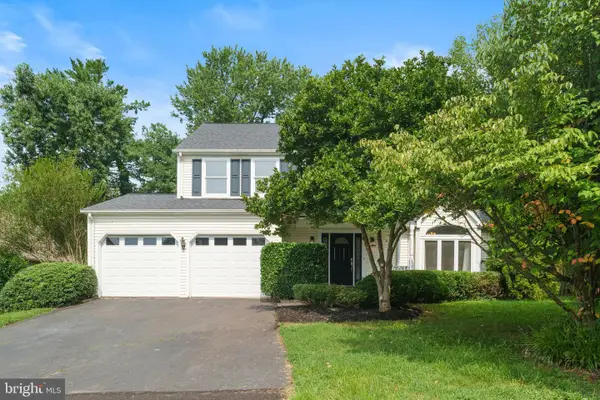 $750,000Coming Soon3 beds 4 baths
$750,000Coming Soon3 beds 4 baths5600 Rocky Run Dr, CENTREVILLE, VA 20120
MLS# VAFX2261384Listed by: EXP REALTY, LLC - Open Sat, 2 to 4pmNew
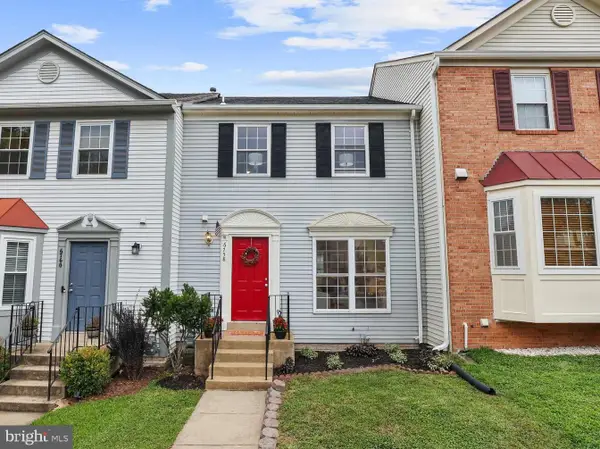 $527,000Active3 beds 4 baths1,960 sq. ft.
$527,000Active3 beds 4 baths1,960 sq. ft.6758 Rockledge Pl, CENTREVILLE, VA 20121
MLS# VAFX2261200Listed by: LONG & FOSTER REAL ESTATE, INC. - Open Sun, 1 to 3pmNew
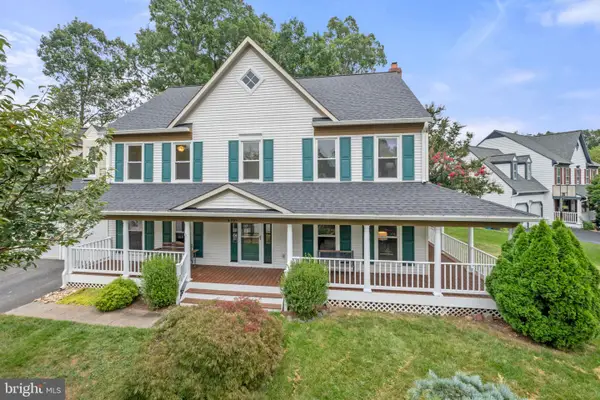 $925,000Active4 beds 4 baths3,510 sq. ft.
$925,000Active4 beds 4 baths3,510 sq. ft.6203 Otter Run Rd, CLIFTON, VA 20124
MLS# VAFX2257928Listed by: SAMSON PROPERTIES - Coming Soon
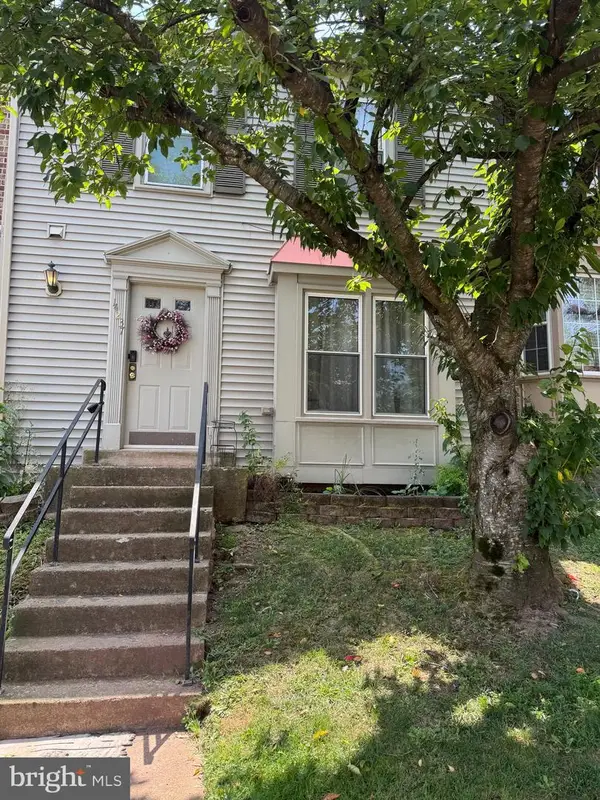 $510,000Coming Soon3 beds 4 baths
$510,000Coming Soon3 beds 4 baths14237 Heritage Crossing Ln, CENTREVILLE, VA 20120
MLS# VAFX2261212Listed by: EPIC REALTY, LLC.
