6910 Compton Valley Ct, CENTREVILLE, VA 20121
Local realty services provided by:Better Homes and Gardens Real Estate Cassidon Realty
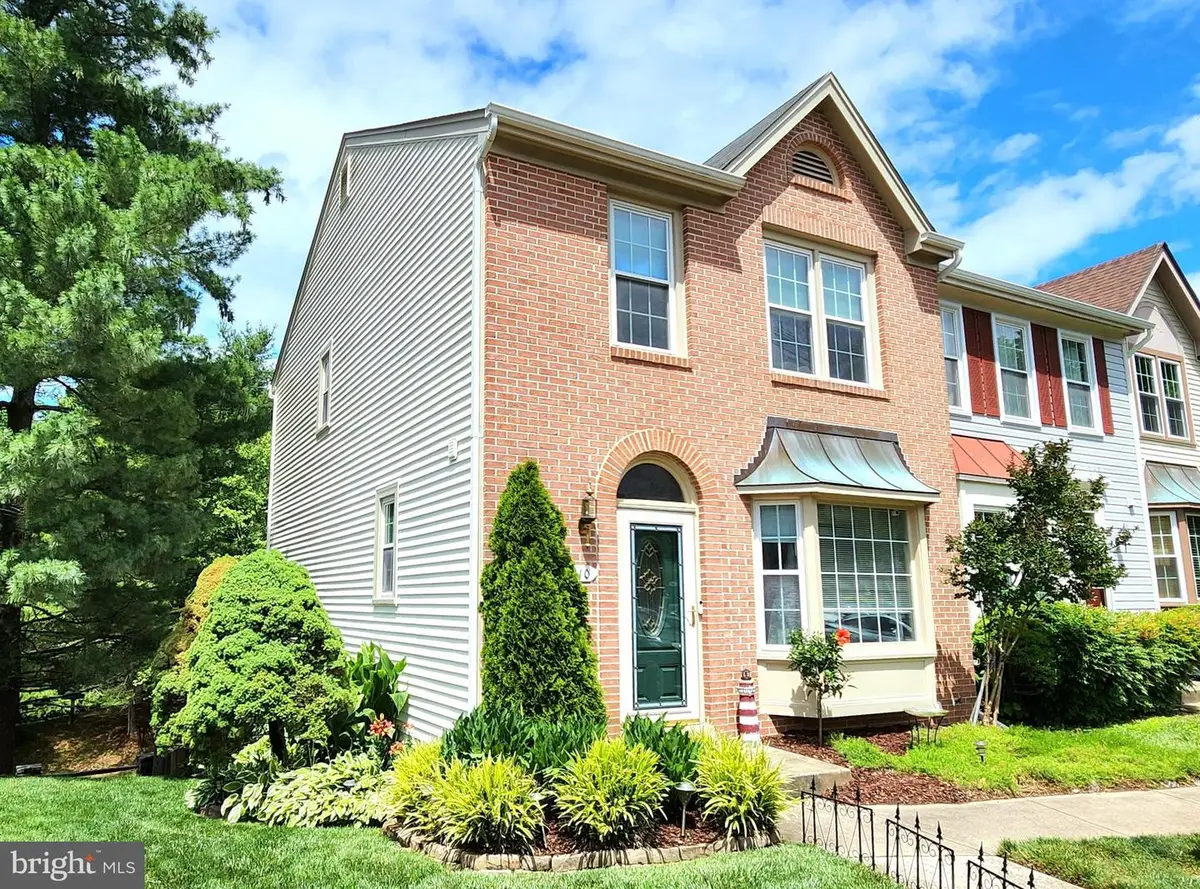

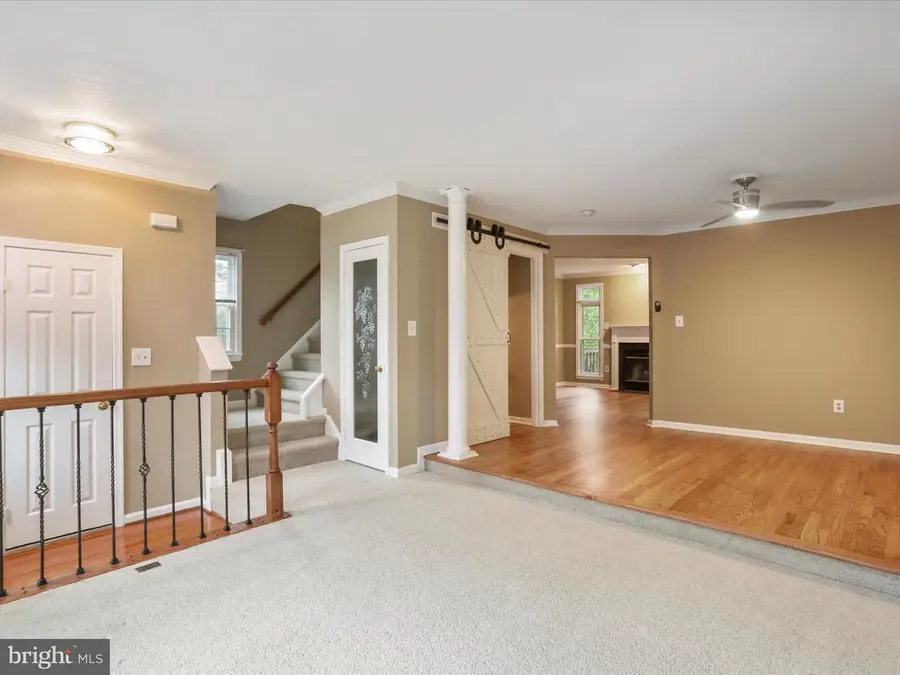
6910 Compton Valley Ct,CENTREVILLE, VA 20121
$575,000
- 4 Beds
- 4 Baths
- 2,024 sq. ft.
- Townhouse
- Pending
Listed by:quinn tyler neumann
Office:roberts realty group, llc.
MLS#:VAFX2246576
Source:BRIGHTMLS
Price summary
- Price:$575,000
- Price per sq. ft.:$284.09
- Monthly HOA dues:$88.33
About this home
Welcome home to this 3-Level, End-Unit townhome located on a cul-de-sac in Compton Valley Estates! With 4 Bedrooms and 3 and a half Bathrooms, this home is laid out with convenience in mind. Upon entering the home on the main level, you'll find a trendy half bath and open Living/Dining room featuring newly refinished hardwood floors and brand-new carpet. In the rear of the home is a family room with wood-burning fireplace and transom windows, updated kitchen with granite countertops, newer appliances and access to the rear deck. With no homes behind or to one side of this end-unit, and the addition of a privacy pergola, there is plenty of privacy to enjoy the elevated view of the trees and nature. All around the exterior of the home is professional, easy to maintain, mature landscaping, adding to the curb appeal! Back inside, you'll find a finished lower level with large living area or bedroom, full, updated bathroom, and an extra flex room that could be a den/office/bedroom. A sliding glass door leads to the privacy-fenced backyard with a TV mount under the deck for outdoor entertainment opportunities! On the third floor is the Primary Suite with double vanity, soaker tub, and a skylight to give natural light. There are two additional bedrooms and the third, updated full bath. Two assigned parking spots right out front. Siding, roof and gutters replaced and windows wrapped in 2017 (5 new windows this year, too!) Expected Active date of June 18, so reach out to get your showing scheduled today! Photos coming soon!
Contact an agent
Home facts
- Year built:1989
- Listing Id #:VAFX2246576
- Added:64 day(s) ago
- Updated:August 15, 2025 at 07:30 AM
Rooms and interior
- Bedrooms:4
- Total bathrooms:4
- Full bathrooms:3
- Half bathrooms:1
- Living area:2,024 sq. ft.
Heating and cooling
- Cooling:Central A/C
- Heating:Electric, Heat Pump(s)
Structure and exterior
- Year built:1989
- Building area:2,024 sq. ft.
- Lot area:0.04 Acres
Schools
- High school:CENTREVILLE
Utilities
- Water:Public
- Sewer:Public Sewer
Finances and disclosures
- Price:$575,000
- Price per sq. ft.:$284.09
- Tax amount:$6,488 (2025)
New listings near 6910 Compton Valley Ct
- Coming Soon
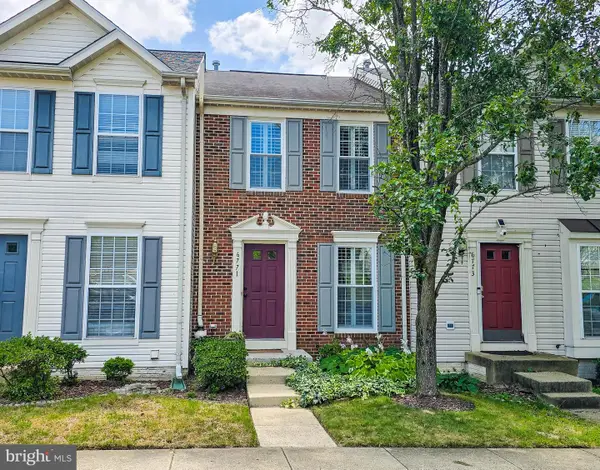 $510,000Coming Soon3 beds 3 baths
$510,000Coming Soon3 beds 3 baths6771 Stone Maple Ter, CENTREVILLE, VA 20121
MLS# VAFX2260432Listed by: ROSS REAL ESTATE - Coming Soon
 $576,999Coming Soon3 beds 3 baths
$576,999Coming Soon3 beds 3 baths5809 Waterdale Ct, CENTREVILLE, VA 20121
MLS# VAFX2260006Listed by: LIVEWELL REALTY - Coming Soon
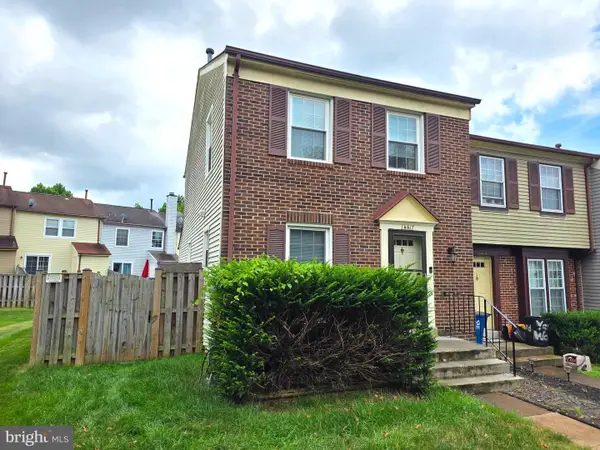 $525,000Coming Soon4 beds 4 baths
$525,000Coming Soon4 beds 4 baths14417 Salisbury Plain Ct, CENTREVILLE, VA 20120
MLS# VAFX2261696Listed by: KELLER WILLIAMS FAIRFAX GATEWAY - Coming Soon
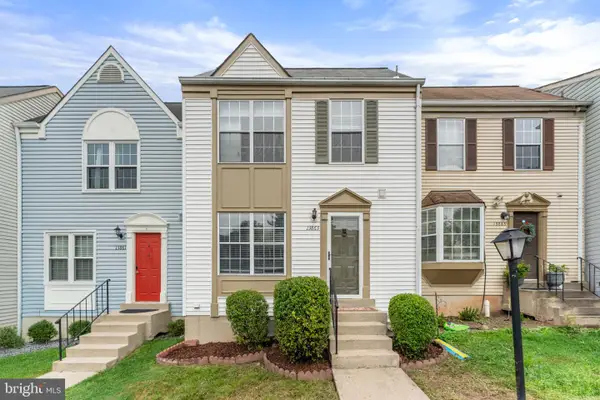 $565,000Coming Soon2 beds 2 baths
$565,000Coming Soon2 beds 2 baths13863 Laura Ratcliff Ct, CENTREVILLE, VA 20121
MLS# VAFX2261466Listed by: SAMSON PROPERTIES - New
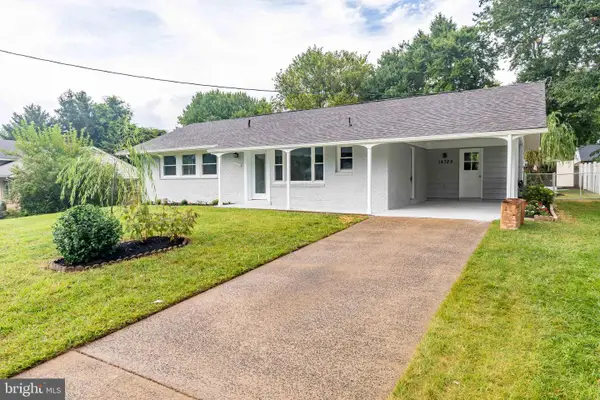 $569,900Active3 beds 2 baths1,092 sq. ft.
$569,900Active3 beds 2 baths1,092 sq. ft.14722 Braddock Rd, CENTREVILLE, VA 20120
MLS# VAFX2261444Listed by: FIRST AMERICAN REAL ESTATE - New
 $679,900Active4 beds 4 baths1,690 sq. ft.
$679,900Active4 beds 4 baths1,690 sq. ft.5001 Greenhouse Ter, CENTREVILLE, VA 20120
MLS# VAFX2261428Listed by: TTR SOTHEBYS INTERNATIONAL REALTY - Coming Soon
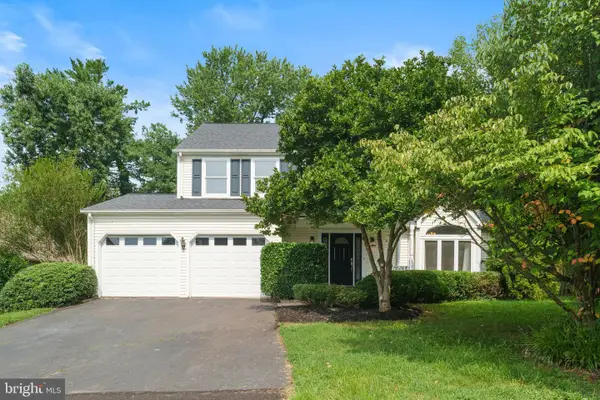 $750,000Coming Soon3 beds 4 baths
$750,000Coming Soon3 beds 4 baths5600 Rocky Run Dr, CENTREVILLE, VA 20120
MLS# VAFX2261384Listed by: EXP REALTY, LLC - Open Sat, 2 to 4pmNew
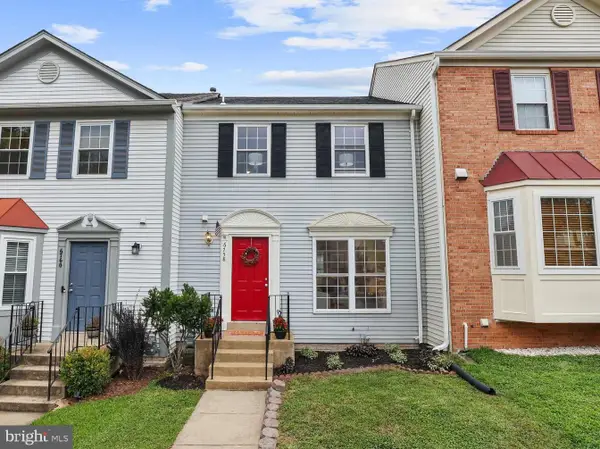 $527,000Active3 beds 4 baths1,960 sq. ft.
$527,000Active3 beds 4 baths1,960 sq. ft.6758 Rockledge Pl, CENTREVILLE, VA 20121
MLS# VAFX2261200Listed by: LONG & FOSTER REAL ESTATE, INC. - Open Sun, 1 to 3pmNew
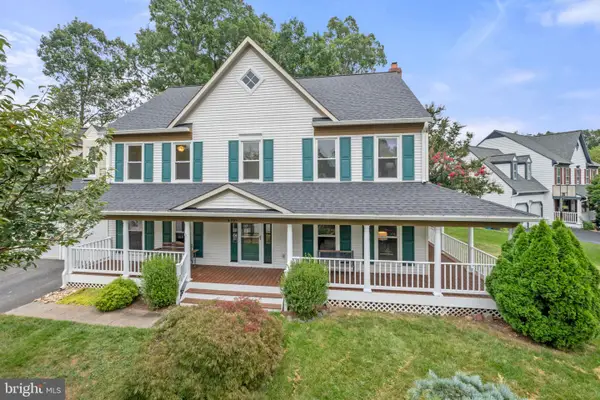 $925,000Active4 beds 4 baths3,510 sq. ft.
$925,000Active4 beds 4 baths3,510 sq. ft.6203 Otter Run Rd, CLIFTON, VA 20124
MLS# VAFX2257928Listed by: SAMSON PROPERTIES - Coming Soon
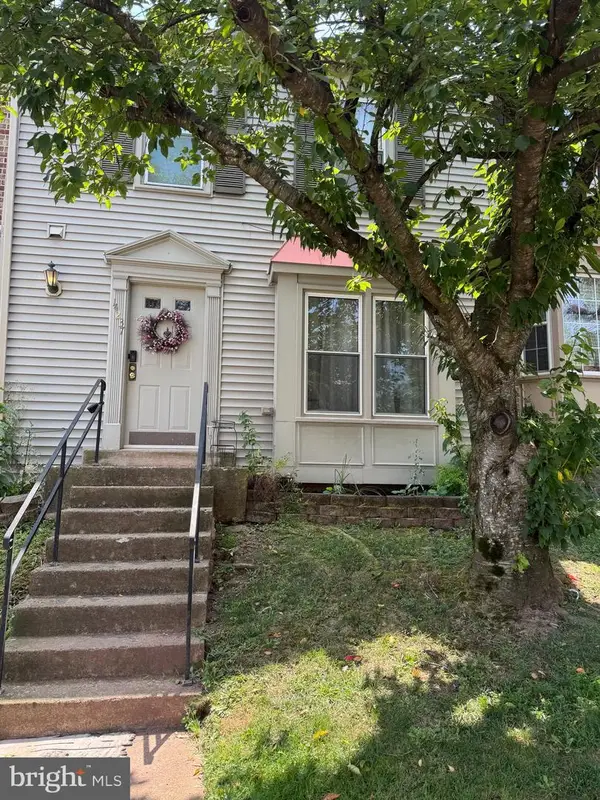 $510,000Coming Soon3 beds 4 baths
$510,000Coming Soon3 beds 4 baths14237 Heritage Crossing Ln, CENTREVILLE, VA 20120
MLS# VAFX2261212Listed by: EPIC REALTY, LLC.
