8306 Chamberlayne Road, Chamberlayne, VA 23227
Local realty services provided by:Better Homes and Gardens Real Estate Base Camp
8306 Chamberlayne Road,Henrico, VA 23227
$380,000
- 5 Beds
- 3 Baths
- 2,548 sq. ft.
- Single family
- Pending
Listed by: catina jones
Office: icon realty group
MLS#:2526804
Source:RV
Price summary
- Price:$380,000
- Price per sq. ft.:$149.14
About this home
Well maintained split level in Chamberlayne Farms is ready for new memories. The first floor boasts beautiful original hardwood floors flowing from the spacious living room/dining room and into the three sun-filled bedrooms. The kitchen has granite countertops and newer appliances with space for a breakfast table. The nicely sized hall bath has a tiled tub surround and is ready for your decorative touches. The primary bedroom has a ensuite bath with tiled shower. You will love curling up in front of the fireplace downstairs in the generously sized family room. There are two more bedrooms downstairs, as well as a hall bathroom with tiled shower and a laundry/utility room. The backyard is large and private, with access from the sliding doors in the dining room, and through the door of the utility room. You will also love the extra peace of mind that comes from having a whole house generator. Don't miss your chance to make this beautiful house your new home!
Contact an agent
Home facts
- Year built:1973
- Listing ID #:2526804
- Added:48 day(s) ago
- Updated:November 12, 2025 at 08:52 AM
Rooms and interior
- Bedrooms:5
- Total bathrooms:3
- Full bathrooms:3
- Living area:2,548 sq. ft.
Heating and cooling
- Cooling:Central Air, Electric, Heat Pump
- Heating:Electric, Heat Pump
Structure and exterior
- Roof:Composition, Shingle
- Year built:1973
- Building area:2,548 sq. ft.
- Lot area:0.43 Acres
Schools
- High school:Hermitage
- Middle school:Brookland
- Elementary school:Chamberlayne
Utilities
- Water:Public
- Sewer:Public Sewer
Finances and disclosures
- Price:$380,000
- Price per sq. ft.:$149.14
- Tax amount:$2,224 (2023)
New listings near 8306 Chamberlayne Road
- New
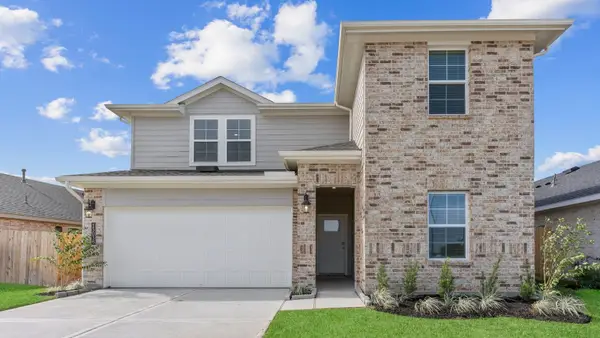 $360,990Active4 beds 3 baths2,257 sq. ft.
$360,990Active4 beds 3 baths2,257 sq. ft.7918 Marconi Corsco Drive, Richmond, TX 77406
MLS# 64425395Listed by: D.R. HORTON - TEXAS, LTD - New
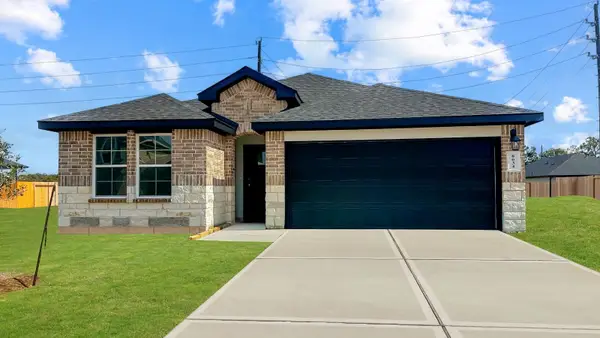 $329,990Active4 beds 2 baths1,778 sq. ft.
$329,990Active4 beds 2 baths1,778 sq. ft.7926 Marconi Corsco Drive, Richmond, TX 77406
MLS# 66893096Listed by: D.R. HORTON - TEXAS, LTD - New
 $322,990Active4 beds 2 baths1,778 sq. ft.
$322,990Active4 beds 2 baths1,778 sq. ft.7938 Marconi Corsco Drive, Richmond, TX 77406
MLS# 83128385Listed by: D.R. HORTON - TEXAS, LTD - New
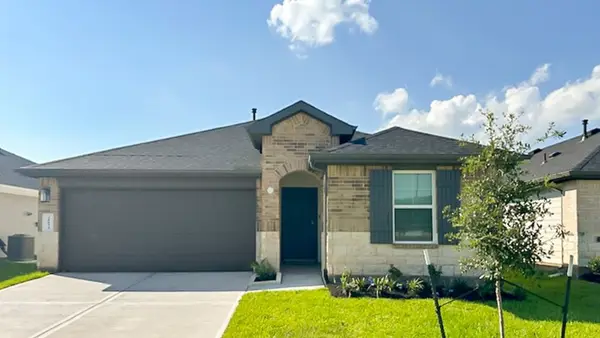 $317,990Active3 beds 2 baths1,595 sq. ft.
$317,990Active3 beds 2 baths1,595 sq. ft.7934 Marconi Corsco Drive, Richmond, TX 77406
MLS# 85788062Listed by: D.R. HORTON - TEXAS, LTD - New
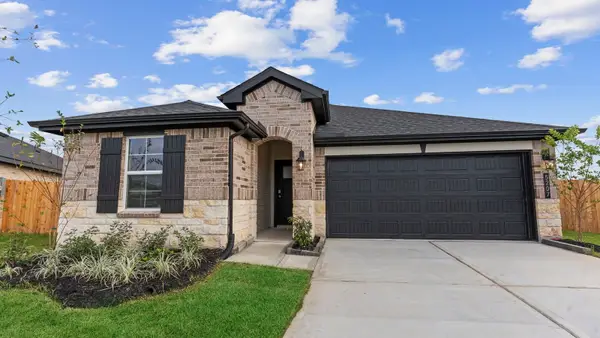 $317,990Active3 beds 2 baths1,595 sq. ft.
$317,990Active3 beds 2 baths1,595 sq. ft.7922 Marconi Corsco Drive, Richmond, TX 77406
MLS# 97462504Listed by: D.R. HORTON - TEXAS, LTD 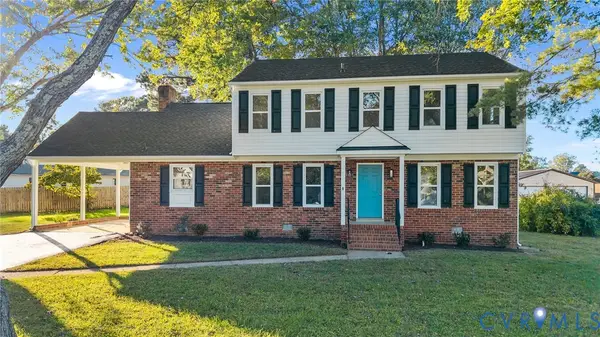 $399,950Pending4 beds 3 baths2,166 sq. ft.
$399,950Pending4 beds 3 baths2,166 sq. ft.8366 Cardova Road, Richmond, VA 23227
MLS# 2528593Listed by: ERA WOODY HOGG & ASSOC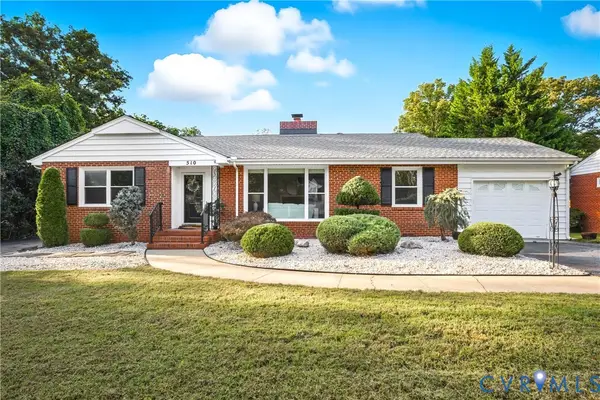 $399,900Pending4 beds 2 baths2,431 sq. ft.
$399,900Pending4 beds 2 baths2,431 sq. ft.510 Danray Drive, Richmond, VA 23227
MLS# 2523319Listed by: PROFOUND PROPERTY GROUP LLC $342,618Pending3 beds 3 baths1,525 sq. ft.
$342,618Pending3 beds 3 baths1,525 sq. ft.906 Encore Autumn Lane, Henrico, VA 23227
MLS# 2523652Listed by: LONG & FOSTER REALTORS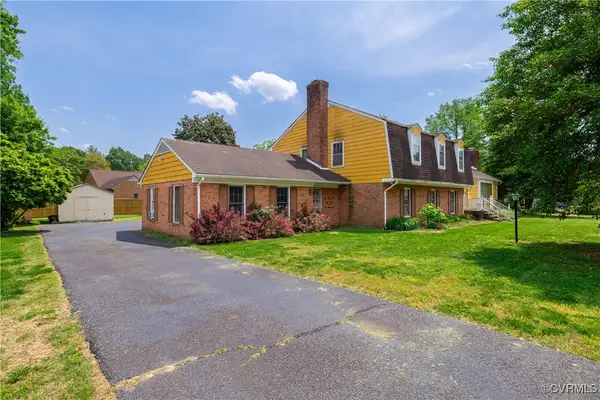 $375,000Active5 beds 3 baths3,004 sq. ft.
$375,000Active5 beds 3 baths3,004 sq. ft.8109 Diane Lane, Richmond, VA 23227
MLS# 2512319Listed by: UNITED REAL ESTATE RICHMOND
