11401 Brandy Ln, Spotsylvania, VA 22553
Local realty services provided by:Better Homes and Gardens Real Estate Murphy & Co.
11401 Brandy Ln,Spotsylvania, VA 22553
$1,225,000
- 6 Beds
- 5 Baths
- 6,390 sq. ft.
- Single family
- Pending
Listed by:alexander l belcher
Office:belcher real estate, llc.
MLS#:VASP2034102
Source:BRIGHTMLS
Price summary
- Price:$1,225,000
- Price per sq. ft.:$191.71
- Monthly HOA dues:$120
About this home
WELCOME HOME TO THIS BEAUTIFULLY CRAFTED CUSTOM COLONIAL, OFFERING NEARLY 6,400 FINISHED SQFT OF UPGRADED LIVING SPACE DESIGNED TO IMPRESS—WITH 6 BEDROOMS, 4.5 BATHS & A FLEXIBLE LAYOUT, THIS HOME IS AS FUNCTIONAL AS IT IS IMPRESSIVE! SITUATED ON 4.33 ACRES IN THE WOODS OF CATHARPIN, THIS HOME OFFERS A RARE BLEND OF PRIVACY AND CONVENIENCE—SURROUNDED BY MATURE TREES, THE HOME ENJOYS A PEACEFUL, WOODED SETTING, JUST DOWN THE ROAD FROM BOTH THE ELEMENTARY & MIDDLE SCHOOLS, WHILE ALSO LOCATED IN THE RIVERBEND SCHOOL DISTRICT, WITH A WIDE RANGE OF SHOPPING, DINING & EVERYDAY AMENITIES JUST A SHORT DRIVE AWAY! DUAL DRIVEWAY PILLARS WITH LANTERN LIGHTING WELCOME YOU INTO THE EXTENDED PAVED DRIVEWAY, LEADING TO A SIDE-LOADING FOUR-CAR GARAGE, WHILE THE FRONT OF THE HOME FEATURES BOTH PRIMARY & SECONDARY COVERED ENTRANCES, FRAMED BY CUSTOM LANDSCAPING THAT WRAPS AROUND THE PROPERTY! THE REAR OF THE HOME IS AN ENTERTAINER’S PARADISE, SHOWCASING A SPACIOUS TREX DECK & AN EXPANSIVE STAMPED CONCRETE POOL DECK SURROUNDING A CUSTOM SALTWATER POOL COMPLETE WITH A ROCK WATERFALL & DUAL FOUNTAINS. WHETHER HOSTING A CROWD OR ENJOYING A QUIET EVENING OUTDOORS, THERE’S NO SHORTAGE OF SPACE TO GATHER, DINE & UNWIND—WITH FEATURES INCLUDING MULTIPLE RETAINING WALLS, A FIREPIT AREA, A PERGOLA & A FULLY FENCED BACKYARD THAT TIES IT ALL TOGETHER! THROUGH THE FRONT DOOR, A GRAND TWO-STORY FOYER WELCOMES YOU WITH ARCHED ENTRYWAYS FRAMED IN CUSTOM TRIM, WHILE RICH HARDWOOD FLOORING FLOWS SEAMLESSLY THROUGHOUT THE MAIN LEVEL & CONTINUES INTO THE UPPER-LEVEL HALLWAY, SETTING A TONE OF WARMTH AND SOPHISTICATION FROM THE START! THE SPACIOUS LIVING ROOM OFFERS A WELCOMING RETREAT OPPOSITE THE FORMAL DINING ROOM, WITH ELEGANT CHAIR RAILING, CHANDELIER LIGHTING & PLENTY OF ROOM TO HOST MEMORABLE GATHERINGS, IN ADDITION TO A BUTLER’S PANTRY AREA, PRIVATE OFFICE WITH SEPARATE ENTRANCE ACCESS & CONVENIENT POWDER ROOM ADD THOUGHTFUL FUNCTION & STYLE TO THIS FRONT SECTION OF THE MAIN LEVEL! THE LARGE FAMILY ROOM FEATURES A STUNNING COFFERED CEILING & ABUNDANT NATURAL LIGHT FROM WINDOWS OVERLOOKING THE WOODED REAR, CENTERED AROUND A FLOOR-TO-CEILING STONE GAS FIREPLACE WITH A BEAUTIFUL WOODEN MANTEL! THIS GOURMET KITCHEN BOASTS AMPLE GRANITE COUNTERTOP SPACE, HIGHLIGHTED BY A LARGE CENTER ISLAND WITH A BREAKFAST BAR, EQUIPPED WITH GE STAINLESS STEEL APPLIANCES INCLUDING DUAL WALL OVENS & A GAS COOKTOP WITH VENT HOOD, A GOOSENECK PULL FAUCET, SOFT-CLOSE CABINETS PROVIDE PLENTY OF STORAGE, WHILE A WALK-IN PANTRY & SPACIOUS BREAKFAST ROOM COMPLETE THIS FUNCTIONAL AND INVITING CULINARY SPACE! OFF THE BREAKFAST ROOM, A MUDROOM FEATURES A CUSTOM DROPZONE WITH CUBBY STORAGE & COAT HOOKS, WHILE DIRECTLY OPPOSITE, A SPACIOUS SUNROOM FILLED WITH NATURAL LIGHT OFFERS A PASS-THROUGH WINDOW & COUNTER TO THE KITCHEN ALONG WITH SLIDING GLASS DOOR ACCESS TO THE REAR DECK! TWO SEPARATE STAIRCASES LEAD TO THE UPPER LEVEL WITH A CURVED OVERLOOK TO THE FOYER! THROUGH DOUBLE DOORS THE HUGE OWNER’S SUITE AWAITS FEATURING A SITTING AREA, LARGE TRAY CEILING, ONE WALK-IN CLOSET WITH CUSTOM STORAGE & AN ENSUITE WITH SPLIT CULTURED MARBLE VANITIES, A SOAKING TUB, OVERSIZED SHOWER WITH CUSTOM TILING, BENCH SEAT & FRAMELESS GLASS DOOR, A PRIVATE WATER CLOSET & A SECOND, LARGER WALK-IN CLOSET! THE UPPER LEVEL IS COMPLETE WITH THREE ADDITIONAL SPACIOUS BEDROOMS FEATURING AMPLE CLOSET SPACE, INCLUDING ONE WITH AN ATTACHED FULL BATH, WHILE THE OTHER TWO SHARE A JACK & JILL FULL BATH & A SEPARATE LAUNDRY ROOM CONVENIENTLY LOCATED IN THE HALLWAY! DOWN TO THE FINISHED WALKOUT BASEMENT, THE HUGE REC ROOM IS PERFECT FOR A HOME THEATER, GAME ROOM, OR ADDITIONAL LOUNGE SPACE—WITH WALKOUT ACCESS TO THE REAR POOL AREA, ALONG WITH THE FIFTH & SIXTH BEDROOMS BOASTING GENEROUS CLOSET STORAGE, A FOURTH FULL BATH, A DEDICATED HOME GYM ROOM & AN EXPANSIVE STORAGE ROOM! DO NOT MISS YOUR OPPORTUNITY TO OWN THIS INCREDIBLE CUSTOM HOME! CALL TODAY TO SCHEDULE YOUR SHOWING BEFORE IT'S TOO LATE!
Contact an agent
Home facts
- Year built:2015
- Listing ID #:VASP2034102
- Added:82 day(s) ago
- Updated:September 29, 2025 at 07:35 AM
Rooms and interior
- Bedrooms:6
- Total bathrooms:5
- Full bathrooms:4
- Half bathrooms:1
- Living area:6,390 sq. ft.
Heating and cooling
- Cooling:Ceiling Fan(s), Central A/C, Programmable Thermostat
- Heating:Forced Air, Programmable Thermostat, Propane - Owned
Structure and exterior
- Roof:Composite, Hip, Shingle
- Year built:2015
- Building area:6,390 sq. ft.
- Lot area:4.33 Acres
Schools
- High school:RIVERBEND
- Middle school:NI RIVER
- Elementary school:WILDERNESS
Utilities
- Water:Private, Well
- Sewer:On Site Septic
Finances and disclosures
- Price:$1,225,000
- Price per sq. ft.:$191.71
- Tax amount:$6,291 (2025)
New listings near 11401 Brandy Ln
- New
 $125,000Active1.53 Acres
$125,000Active1.53 Acres9236 Mill Pond Rd, SPOTSYLVANIA, VA 22551
MLS# VASP2036524Listed by: LONG & FOSTER REAL ESTATE, INC. - Coming Soon
 $499,999Coming Soon4 beds 3 baths
$499,999Coming Soon4 beds 3 baths8610 Engleman Ln, SPOTSYLVANIA, VA 22551
MLS# VASP2036528Listed by: PEARSON SMITH REALTY, LLC - New
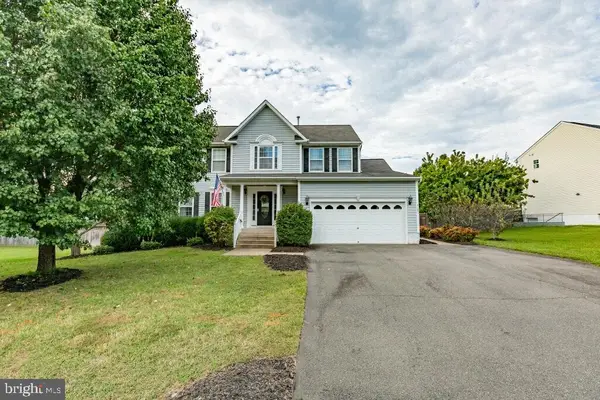 $499,900Active4 beds 4 baths2,704 sq. ft.
$499,900Active4 beds 4 baths2,704 sq. ft.6105 Salisbury Dr, SPOTSYLVANIA, VA 22553
MLS# VASP2036534Listed by: PORCH & STABLE REALTY, LLC - Coming Soon
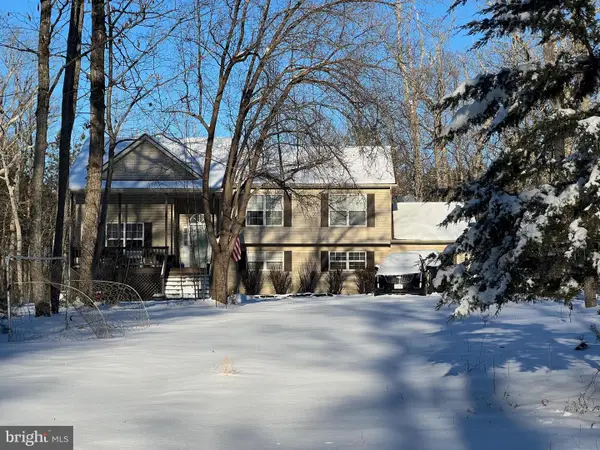 $525,000Coming Soon3 beds 3 baths
$525,000Coming Soon3 beds 3 baths9811 Deer Park Dr, SPOTSYLVANIA, VA 22551
MLS# VASP2036476Listed by: REDFIN CORPORATION - New
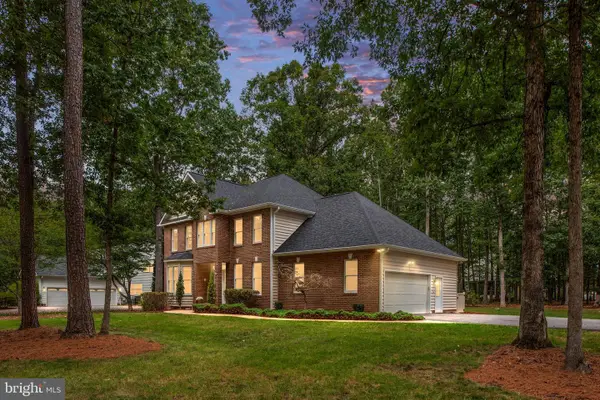 $749,000Active4 beds 3 baths3,254 sq. ft.
$749,000Active4 beds 3 baths3,254 sq. ft.11003 Beverlys Ford Ct, SPOTSYLVANIA, VA 22551
MLS# VASP2036498Listed by: HUESGEN HOMES - New
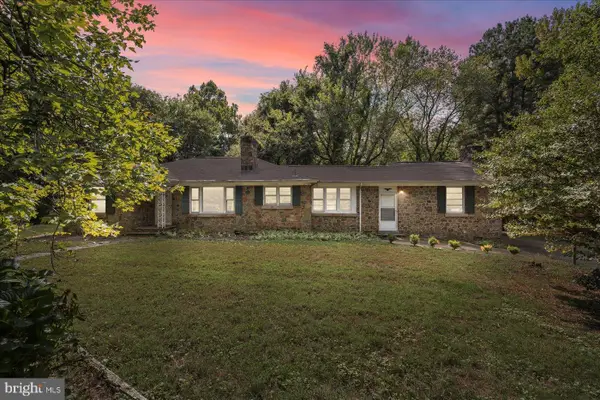 $499,900Active4 beds 2 baths2,614 sq. ft.
$499,900Active4 beds 2 baths2,614 sq. ft.8508 Brock Rd, SPOTSYLVANIA, VA 22553
MLS# VASP2036480Listed by: BELCHER REAL ESTATE, LLC. - New
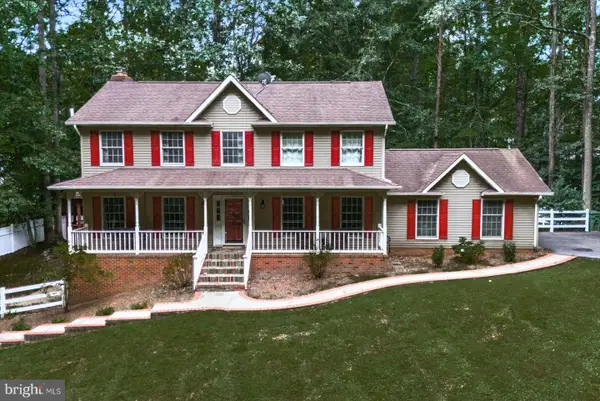 $553,000Active4 beds 3 baths2,146 sq. ft.
$553,000Active4 beds 3 baths2,146 sq. ft.8012 Pembroke Cir, SPOTSYLVANIA, VA 22551
MLS# VASP2036492Listed by: LONG & FOSTER REAL ESTATE, INC. - New
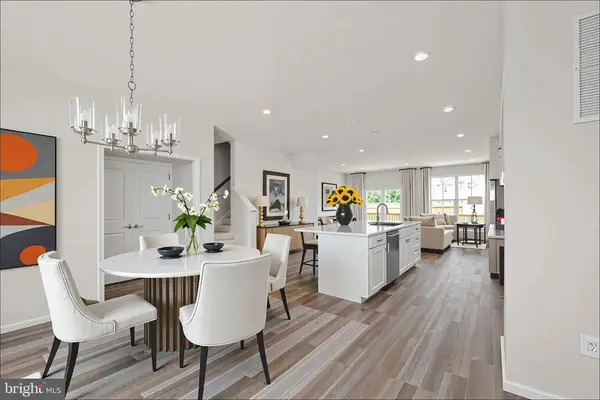 $456,475Active4 beds 4 baths2,057 sq. ft.
$456,475Active4 beds 4 baths2,057 sq. ft.8814 Selby Ct, Spotsylvania, VA 22551
MLS# VASP2036460Listed by: COLDWELL BANKER ELITE - New
 $456,475Active4 beds 4 baths2,057 sq. ft.
$456,475Active4 beds 4 baths2,057 sq. ft.8814 Selby Ct, SPOTSYLVANIA, VA 22551
MLS# VASP2036460Listed by: COLDWELL BANKER ELITE - New
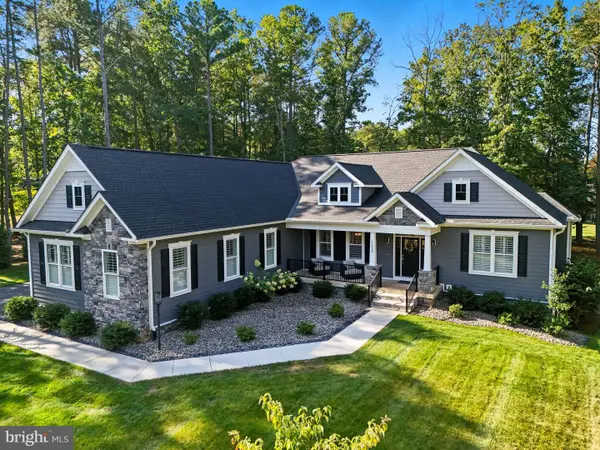 $999,999Active3 beds 3 baths2,504 sq. ft.
$999,999Active3 beds 3 baths2,504 sq. ft.11508 Fawn Lake Pkwy, SPOTSYLVANIA, VA 22551
MLS# VASP2036444Listed by: HUESGEN HOMES
